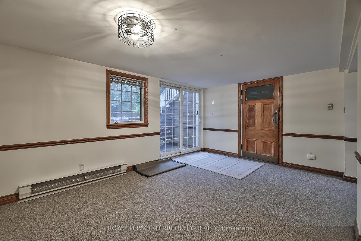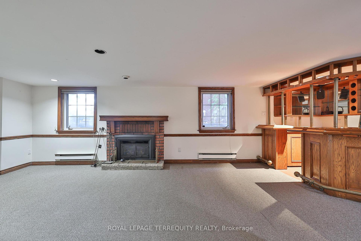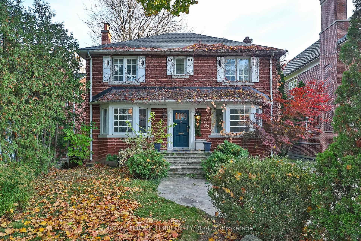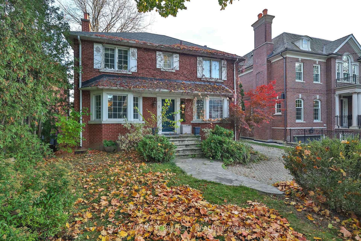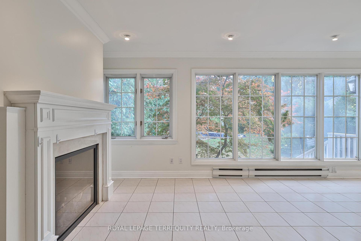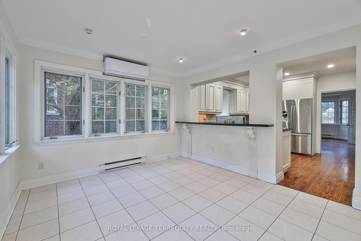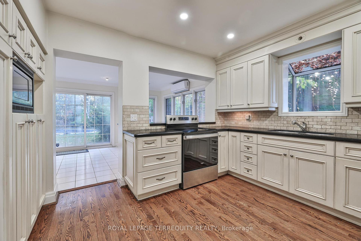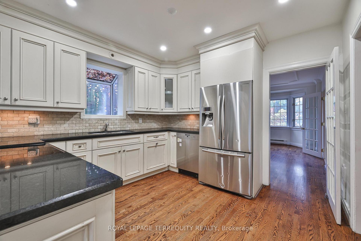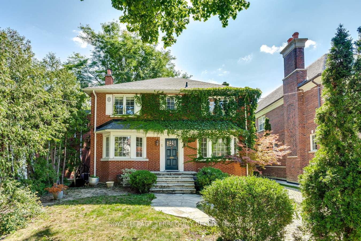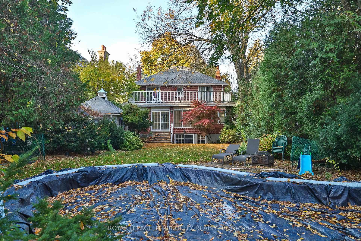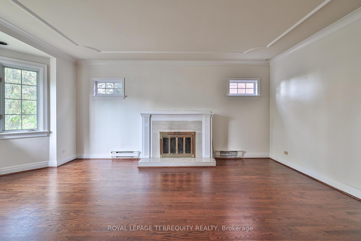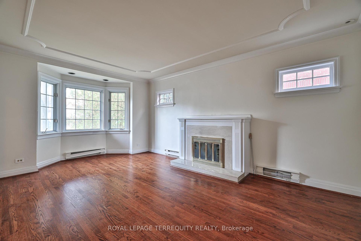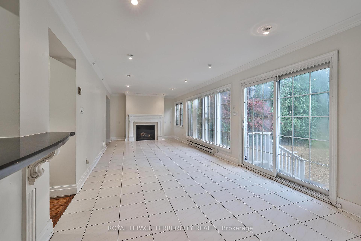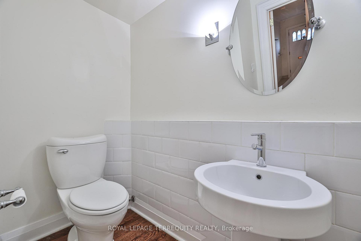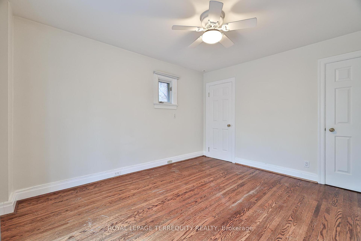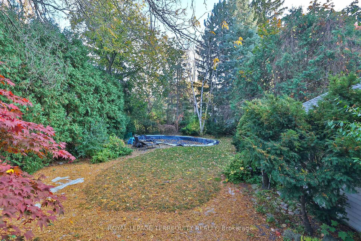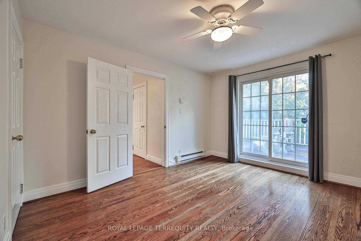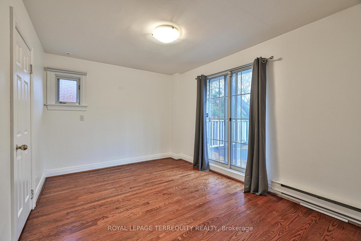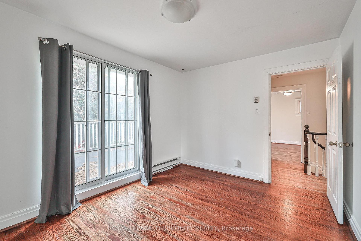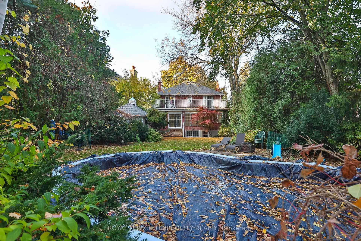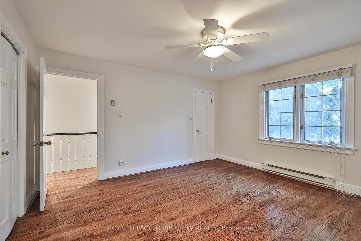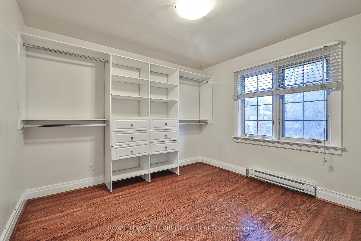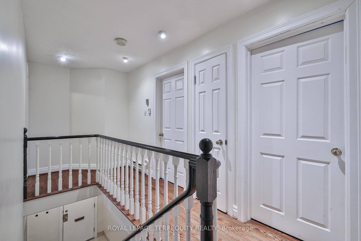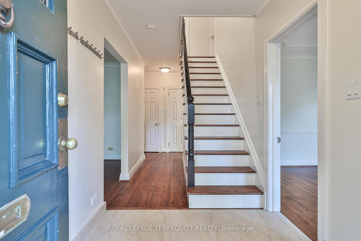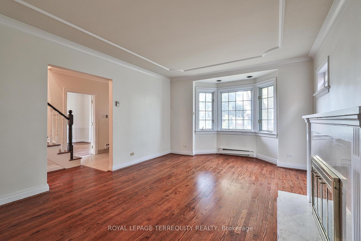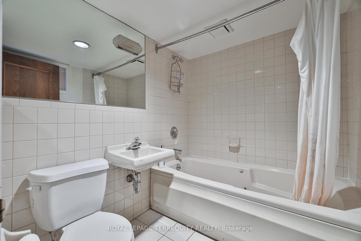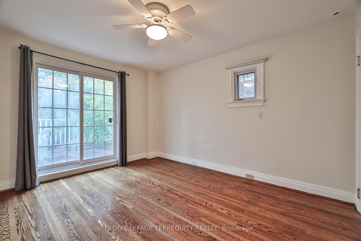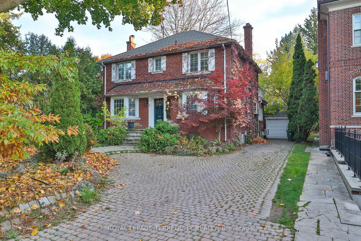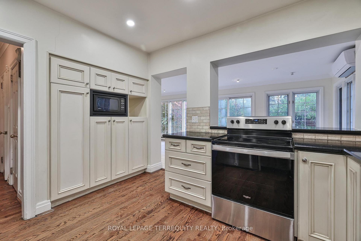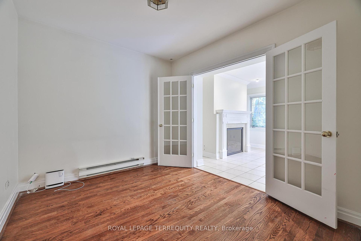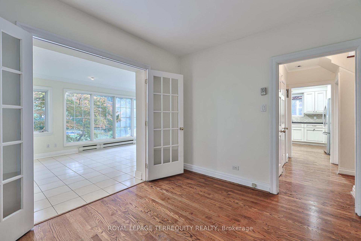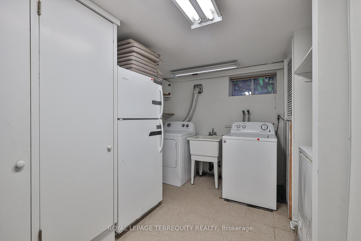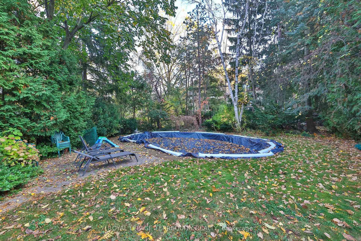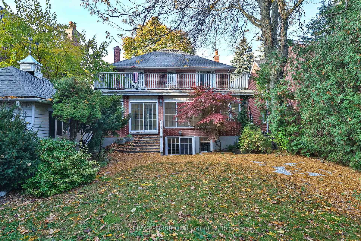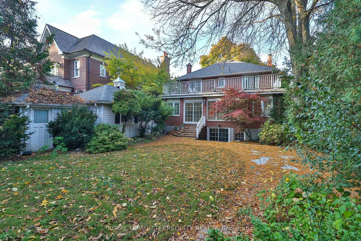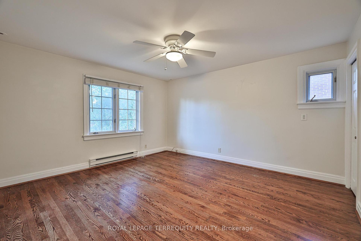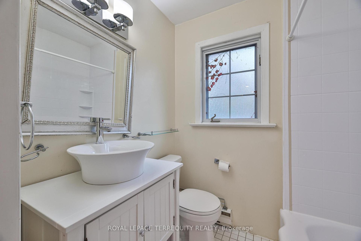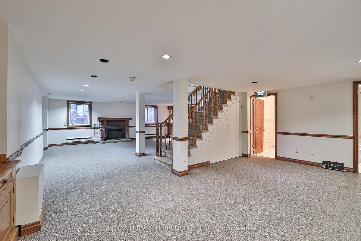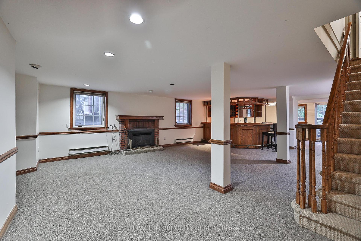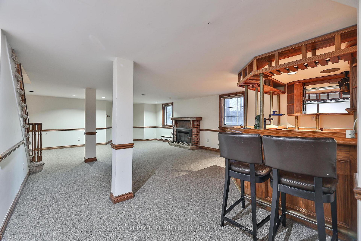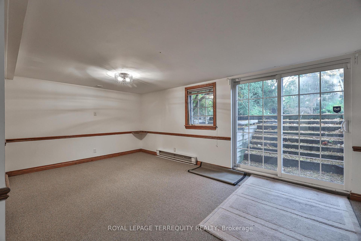$6,180
Available - For Rent
Listing ID: C9768802
5 Apsley Rd , Toronto, M5M 2X7, Ontario
| Cricket Club Community Sunny Bright Spacious 4 Bedroom Charming Brick Residence, Large Principal Rooms. Exquisitely Located On A Quiet Prestigious Street On An Outstanding Lot. Park Like Setting. Private Backyard With Pool. Excellent Location Close To School, Hospital, TTC. |
| Extras: S/S Fridge, Stove, B/I Microwave, B/I Dishwasher, Washer/Dryer, All Elf's All Window Coverings. |
| Price | $6,180 |
| Address: | 5 Apsley Rd , Toronto, M5M 2X7, Ontario |
| Directions/Cross Streets: | Yonge St & Wilson Ave. |
| Rooms: | 9 |
| Rooms +: | 1 |
| Bedrooms: | 4 |
| Bedrooms +: | |
| Kitchens: | 1 |
| Family Room: | Y |
| Basement: | Finished, W/O |
| Furnished: | N |
| Property Type: | Detached |
| Style: | 2-Storey |
| Exterior: | Brick |
| Garage Type: | Detached |
| (Parking/)Drive: | Private |
| Drive Parking Spaces: | 2 |
| Pool: | Inground |
| Private Entrance: | Y |
| Laundry Access: | Ensuite |
| Property Features: | Clear View, Library, Public Transit, School |
| Parking Included: | Y |
| Fireplace/Stove: | Y |
| Heat Source: | Electric |
| Heat Type: | Baseboard |
| Central Air Conditioning: | Central Air |
| Sewers: | Sewers |
| Water: | Municipal |
| Although the information displayed is believed to be accurate, no warranties or representations are made of any kind. |
| ROYAL LEPAGE TERREQUITY REALTY |
|
|
.jpg?src=Custom)
Dir:
416-548-7854
Bus:
416-548-7854
Fax:
416-981-7184
| Book Showing | Email a Friend |
Jump To:
At a Glance:
| Type: | Freehold - Detached |
| Area: | Toronto |
| Municipality: | Toronto |
| Neighbourhood: | Bedford Park-Nortown |
| Style: | 2-Storey |
| Beds: | 4 |
| Baths: | 4 |
| Fireplace: | Y |
| Pool: | Inground |
Locatin Map:
- Color Examples
- Green
- Black and Gold
- Dark Navy Blue And Gold
- Cyan
- Black
- Purple
- Gray
- Blue and Black
- Orange and Black
- Red
- Magenta
- Gold
- Device Examples

