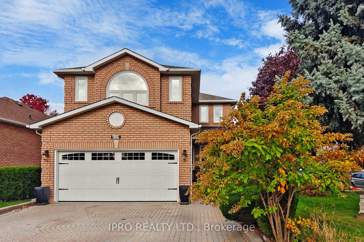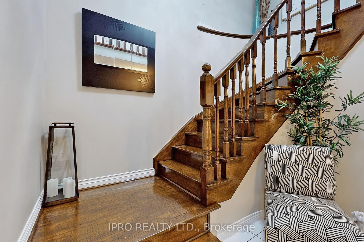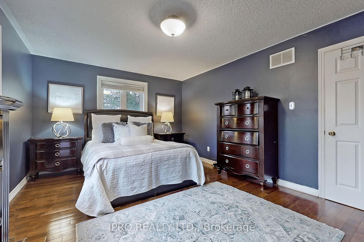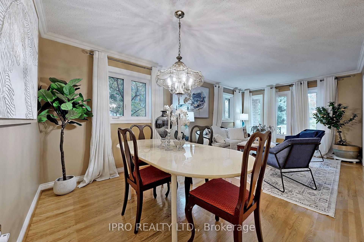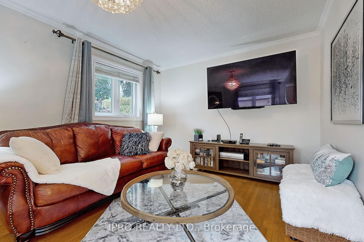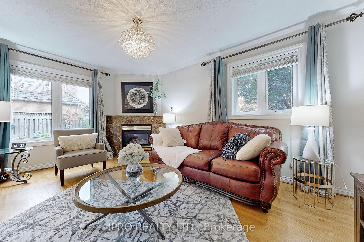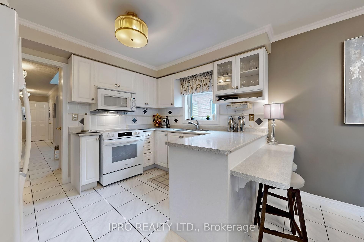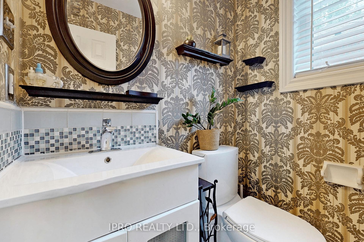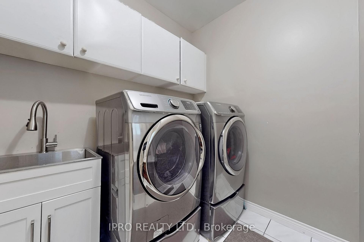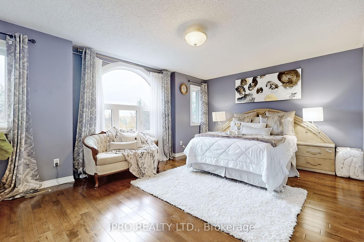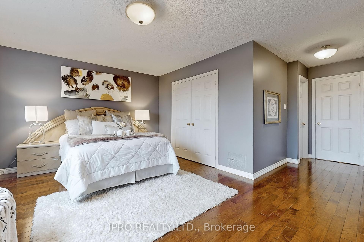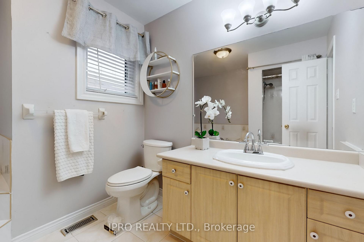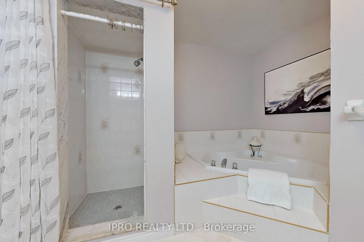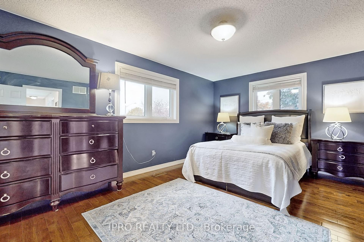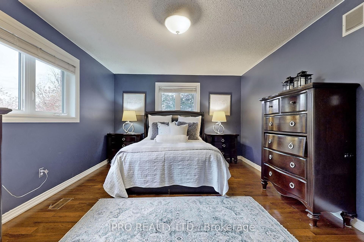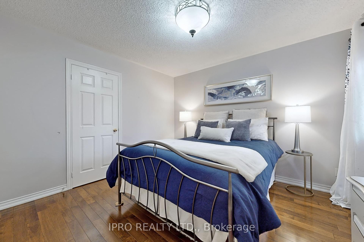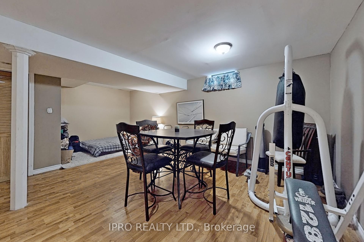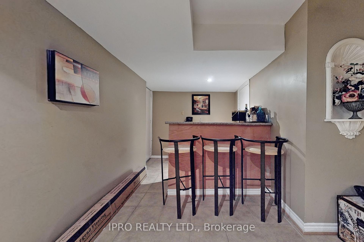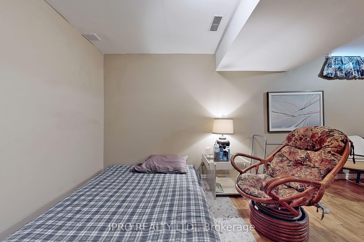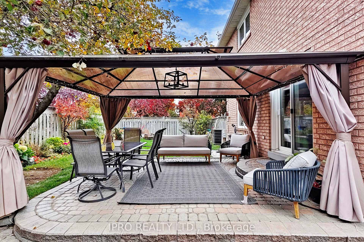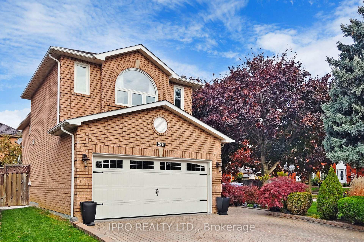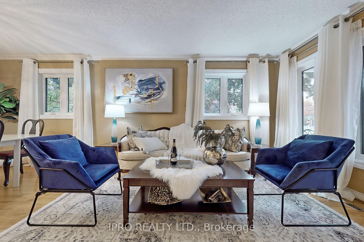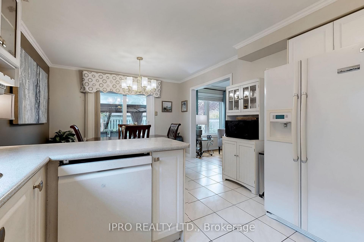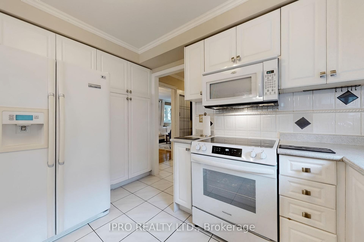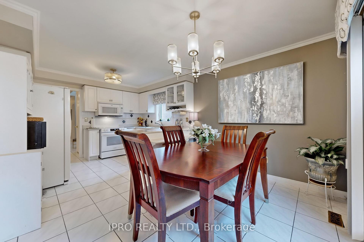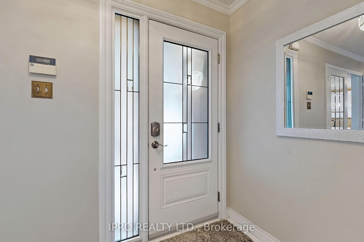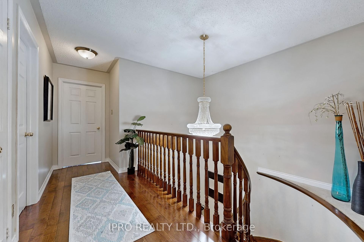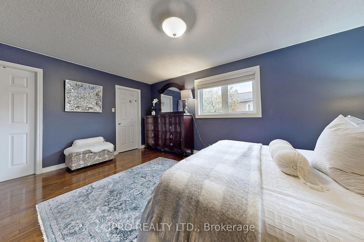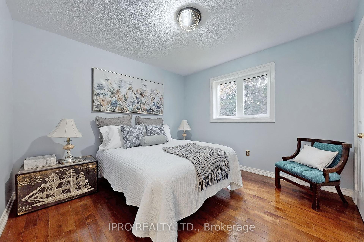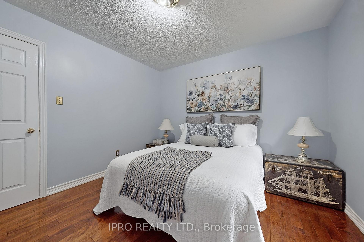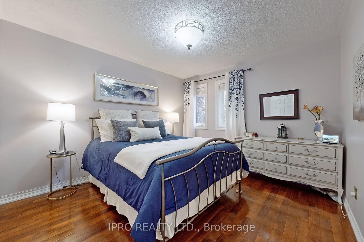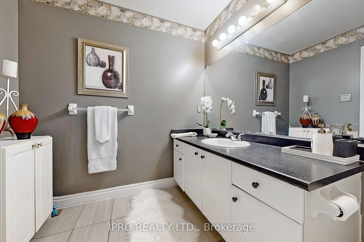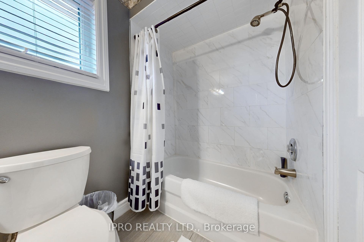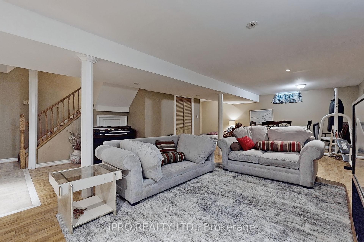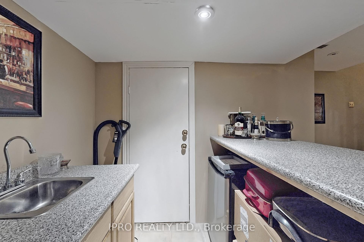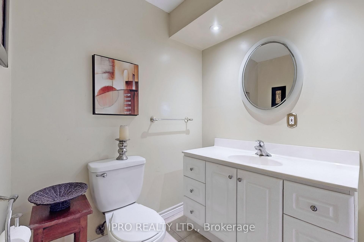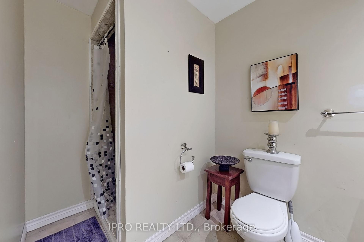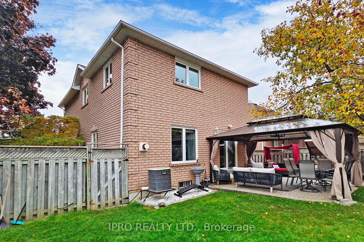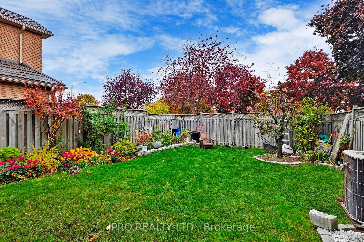$1,529,000
Available - For Sale
Listing ID: W9514258
629 Avonwick Ave , Mississauga, L5R 3N9, Ontario
| This warm and inviting home is situated on an absolutely gorgeous corner lot with extraordinary curb appeal! Stunning landscaping, quiet and eye catching for passersby, this is a four bedroom, four bathroom detached 2-storey brick home located within walking distance to Heartland Centre and many other shopping facilities. It is close to highways, schools and transportation, as well as most major conveniences. Main floor offers large combined living & dining, large eat-in kitchen, separate family room w/ gas fireplace and walk-out to patio with gazebo, lovely gardens and fruit tree. Main floor laundry and garage. Upper level boasts four spacious bedrooms - two master suites and two bedrooms with jack/jill baths. Hardwood flooring in most rooms, ceramic in kitchen. |
| Extras: Roof is two years new, windows one year new. |
| Price | $1,529,000 |
| Taxes: | $7043.00 |
| Address: | 629 Avonwick Ave , Mississauga, L5R 3N9, Ontario |
| Lot Size: | 58.53 x 112.02 (Feet) |
| Directions/Cross Streets: | Mavis & Avonwick |
| Rooms: | 7 |
| Rooms +: | 1 |
| Bedrooms: | 4 |
| Bedrooms +: | 1 |
| Kitchens: | 1 |
| Family Room: | Y |
| Basement: | Finished |
| Approximatly Age: | 16-30 |
| Property Type: | Detached |
| Style: | 2-Storey |
| Exterior: | Brick |
| Garage Type: | Attached |
| (Parking/)Drive: | Private |
| Drive Parking Spaces: | 2 |
| Pool: | None |
| Approximatly Age: | 16-30 |
| Approximatly Square Footage: | 2500-3000 |
| Fireplace/Stove: | Y |
| Heat Source: | Gas |
| Heat Type: | Forced Air |
| Central Air Conditioning: | Central Air |
| Laundry Level: | Main |
| Sewers: | Sewers |
| Water: | Municipal |
$
%
Years
This calculator is for demonstration purposes only. Always consult a professional
financial advisor before making personal financial decisions.
| Although the information displayed is believed to be accurate, no warranties or representations are made of any kind. |
| IPRO REALTY LTD. |
|
|
.jpg?src=Custom)
Dir:
416-548-7854
Bus:
416-548-7854
Fax:
416-981-7184
| Virtual Tour | Book Showing | Email a Friend |
Jump To:
At a Glance:
| Type: | Freehold - Detached |
| Area: | Peel |
| Municipality: | Mississauga |
| Neighbourhood: | East Credit |
| Style: | 2-Storey |
| Lot Size: | 58.53 x 112.02(Feet) |
| Approximate Age: | 16-30 |
| Tax: | $7,043 |
| Beds: | 4+1 |
| Baths: | 4 |
| Fireplace: | Y |
| Pool: | None |
Locatin Map:
Payment Calculator:
- Color Examples
- Green
- Black and Gold
- Dark Navy Blue And Gold
- Cyan
- Black
- Purple
- Gray
- Blue and Black
- Orange and Black
- Red
- Magenta
- Gold
- Device Examples

