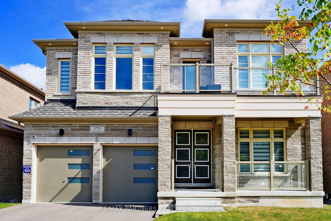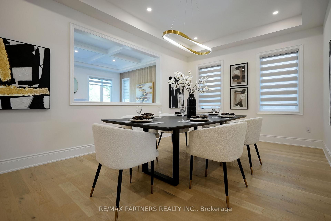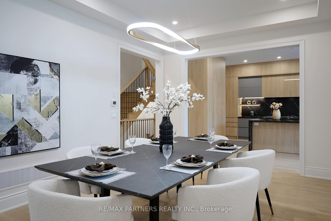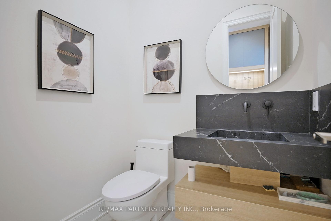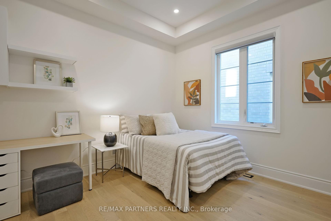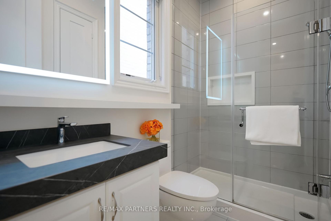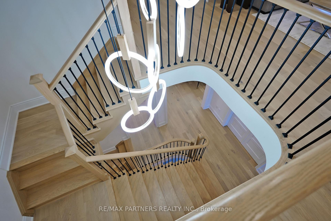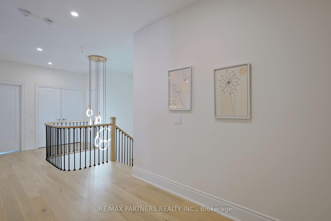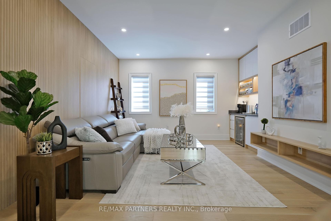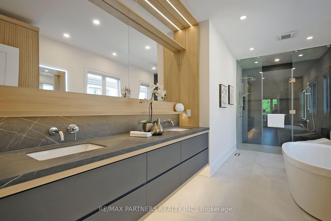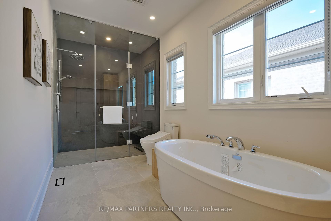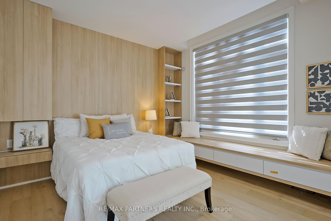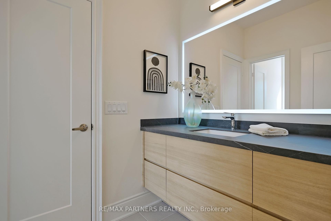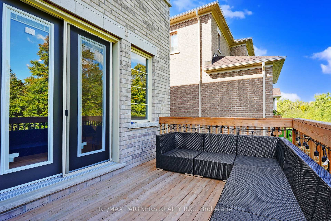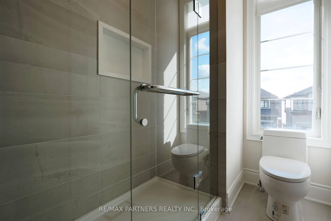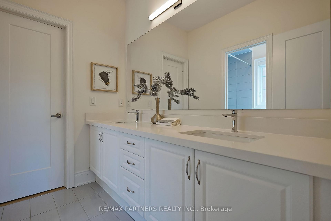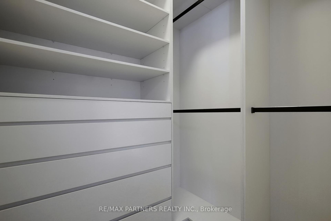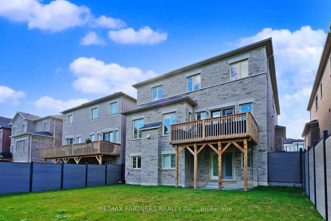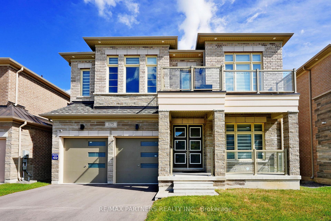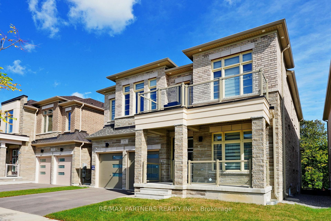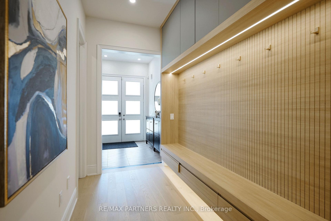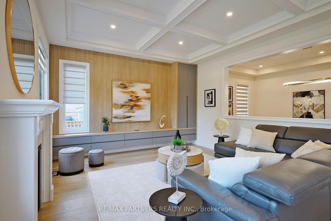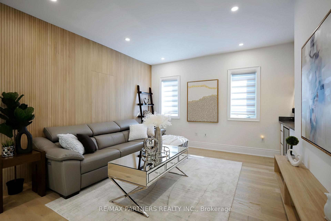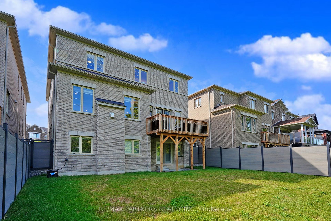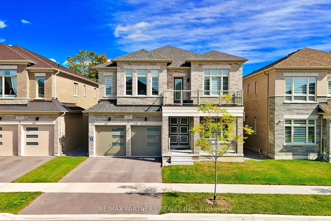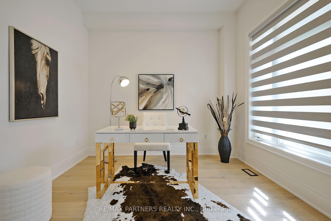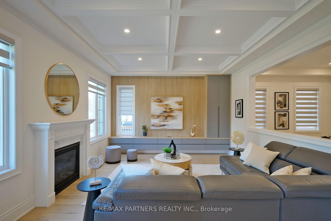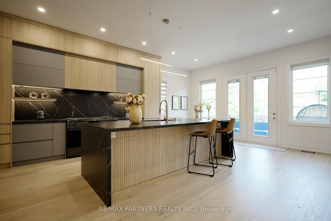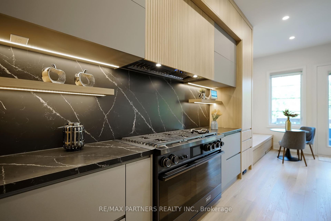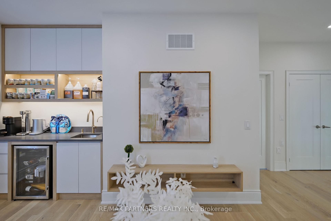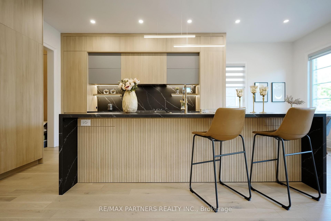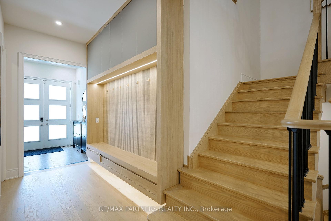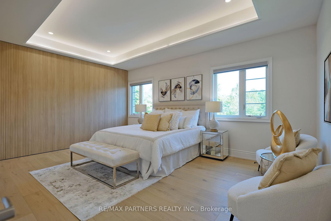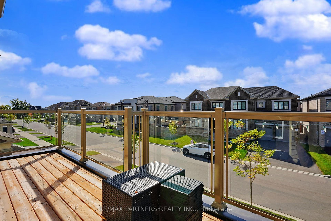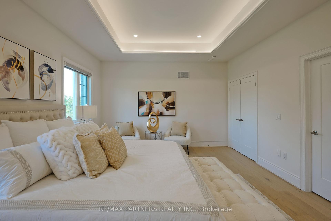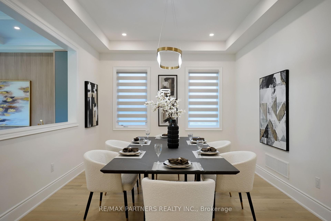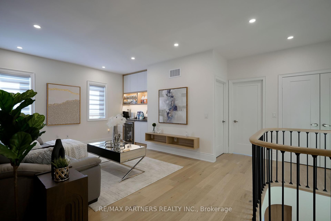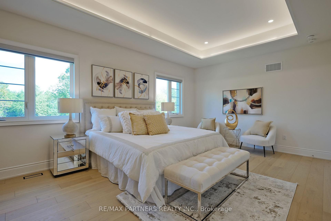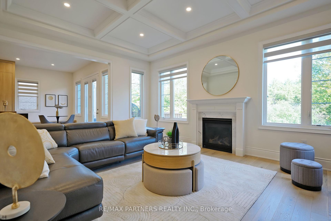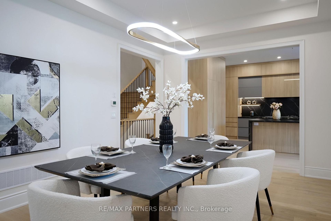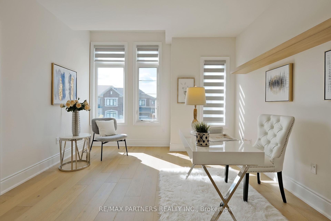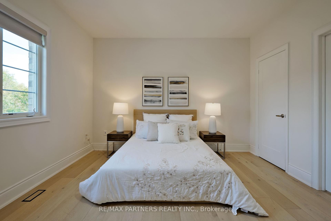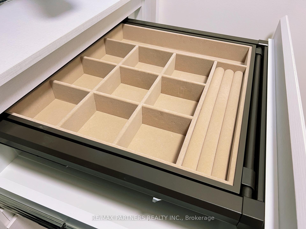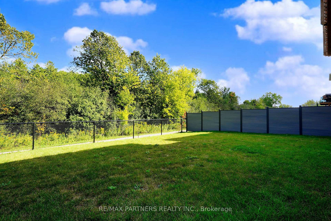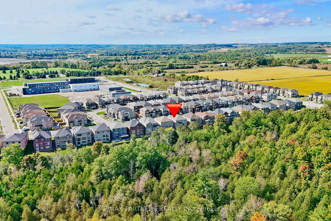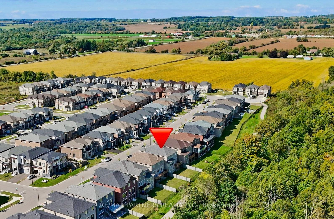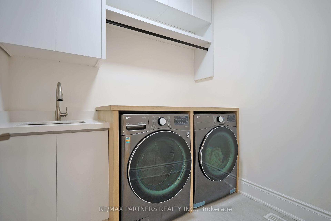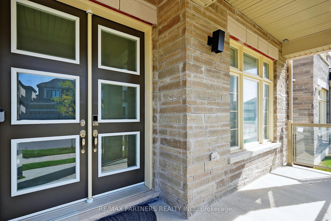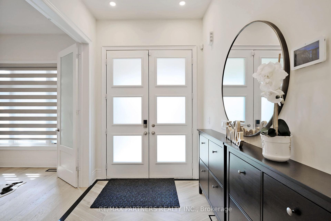$2,199,900
Available - For Sale
Listing ID: N9372190
175 Steam Whistle Dr , Whitchurch-Stouffville, L4A 4X5, Ontario
| Discover Luxurious Living in Stouffville's Most Desirable Community, Premium Ravine Lot w/Walkout Basement, Natural Light-Filled Living Spaces, Enjoy 10 ft ceilings on Main and 9 ft on 2nd, Smooth Ceilings On Both Floor, Thoughtfully Planned Layout w/3800 Sq Ft, 5 Bedroom 5 Washroom included One Ensuite on Main Level, This House Features Extensive Millwork, Including Coffered and Waffle Ceilings, Custom Cabinetry Thru Out the House, Large Modern Open Concept Kitchen with B/I Appliances, Featuring 48 inches Graphite S/S Gas Stove with Steam Oven, Push to Open B/I Fridge & Freezer, Oversized Island, Large Primary Br W/Invisible B/I Closets and One Walk-In Closet, Hardwood Floors Throughout, Over 350K in Premium Upgrades. |
| Extras: Water Softener in Bsmt, Water Filter in Kitchen, Existing B/I Push to Open 24 inch Fridge & 18 inch Freezer, 48 inch Stove with B/I Steamer, Window Coverings, AC Unit, Central Vacuum w/Vac Pan in the Kitchen, Ensuite on Main Floor |
| Price | $2,199,900 |
| Taxes: | $8780.83 |
| Address: | 175 Steam Whistle Dr , Whitchurch-Stouffville, L4A 4X5, Ontario |
| Lot Size: | 46.95 x 118.87 (Feet) |
| Directions/Cross Streets: | Millard & Ninth Line |
| Rooms: | 10 |
| Bedrooms: | 5 |
| Bedrooms +: | |
| Kitchens: | 1 |
| Family Room: | Y |
| Basement: | Full, W/O |
| Approximatly Age: | 0-5 |
| Property Type: | Detached |
| Style: | 2-Storey |
| Exterior: | Brick, Stone |
| Garage Type: | Attached |
| (Parking/)Drive: | Private |
| Drive Parking Spaces: | 2 |
| Pool: | None |
| Approximatly Age: | 0-5 |
| Approximatly Square Footage: | 3500-5000 |
| Property Features: | Electric Car, Golf, Ravine, School, School Bus Route, Wooded/Treed |
| Fireplace/Stove: | Y |
| Heat Source: | Gas |
| Heat Type: | Forced Air |
| Central Air Conditioning: | Central Air |
| Laundry Level: | Upper |
| Sewers: | Sewers |
| Water: | Municipal |
$
%
Years
This calculator is for demonstration purposes only. Always consult a professional
financial advisor before making personal financial decisions.
| Although the information displayed is believed to be accurate, no warranties or representations are made of any kind. |
| RE/MAX PARTNERS REALTY INC. |
|
|
.jpg?src=Custom)
Dir:
416-548-7854
Bus:
416-548-7854
Fax:
416-981-7184
| Virtual Tour | Book Showing | Email a Friend |
Jump To:
At a Glance:
| Type: | Freehold - Detached |
| Area: | York |
| Municipality: | Whitchurch-Stouffville |
| Neighbourhood: | Stouffville |
| Style: | 2-Storey |
| Lot Size: | 46.95 x 118.87(Feet) |
| Approximate Age: | 0-5 |
| Tax: | $8,780.83 |
| Beds: | 5 |
| Baths: | 5 |
| Fireplace: | Y |
| Pool: | None |
Locatin Map:
Payment Calculator:
- Color Examples
- Green
- Black and Gold
- Dark Navy Blue And Gold
- Cyan
- Black
- Purple
- Gray
- Blue and Black
- Orange and Black
- Red
- Magenta
- Gold
- Device Examples

