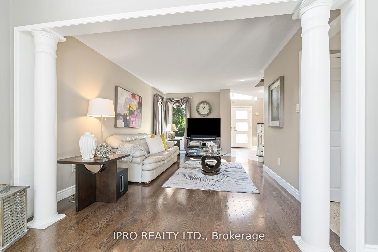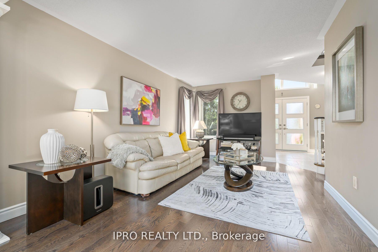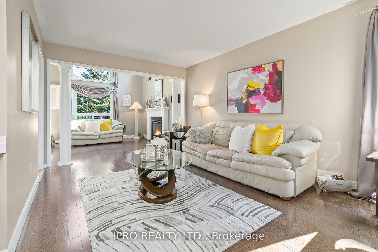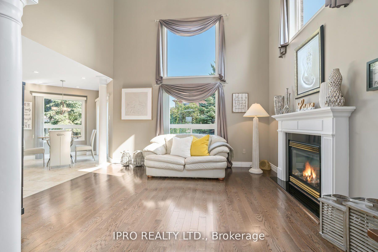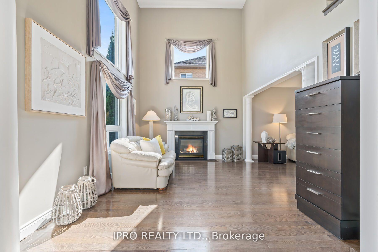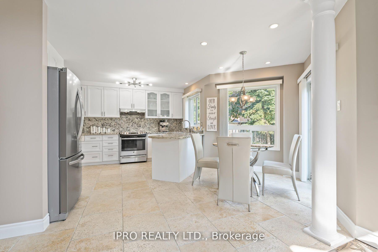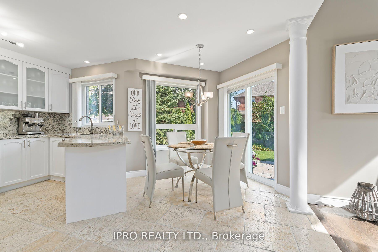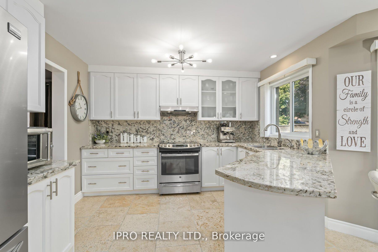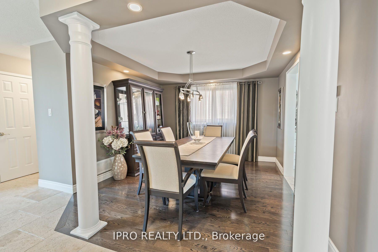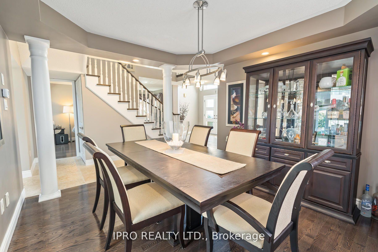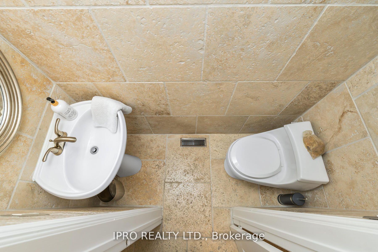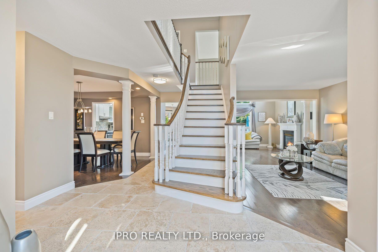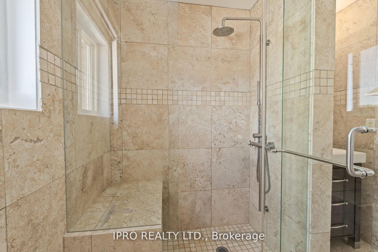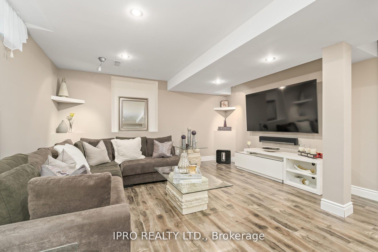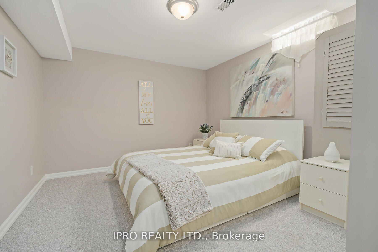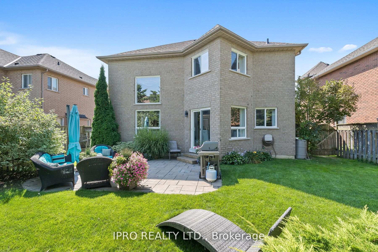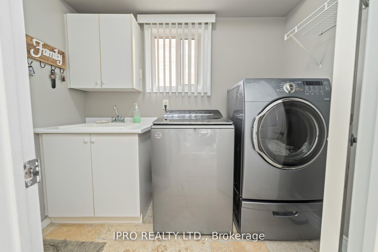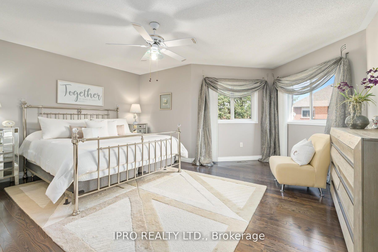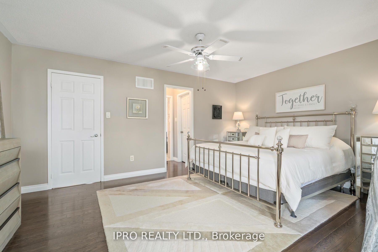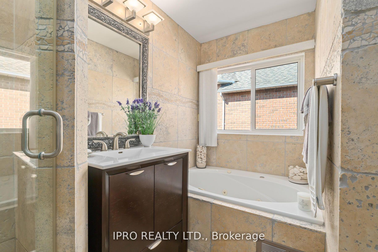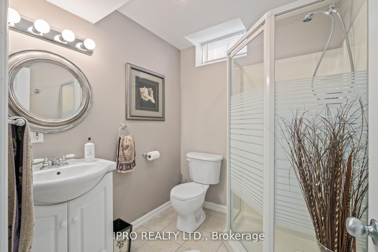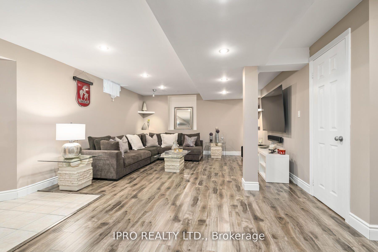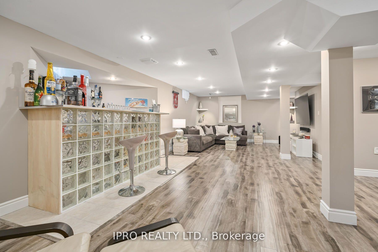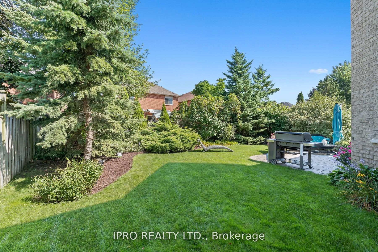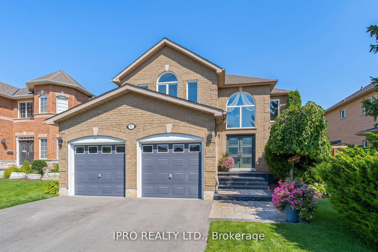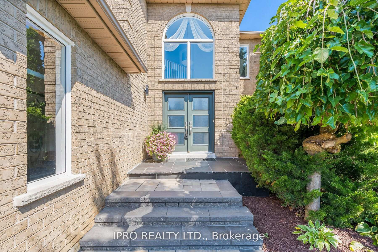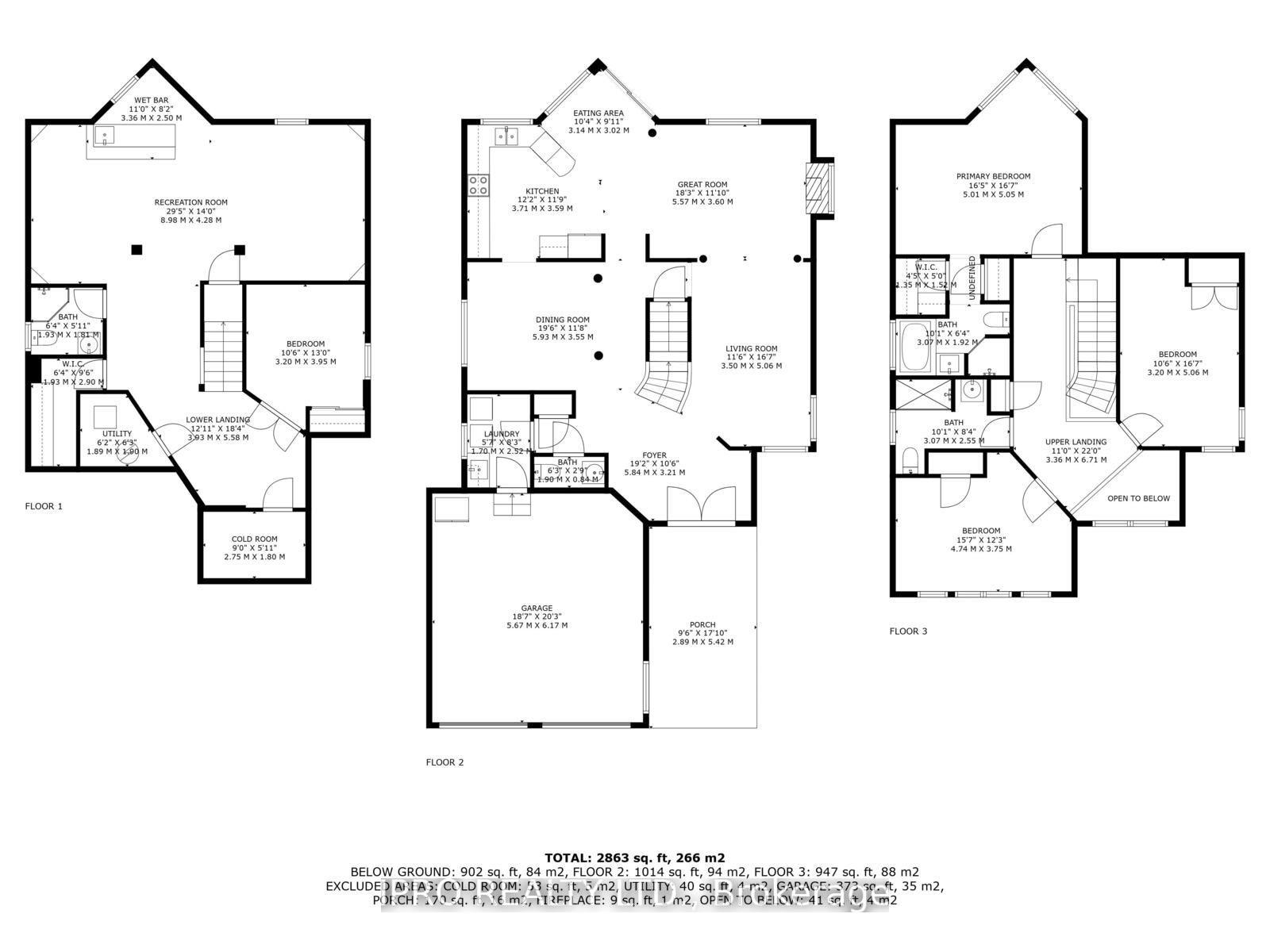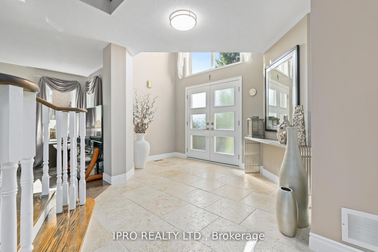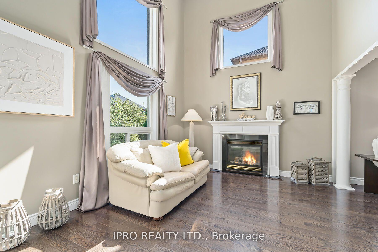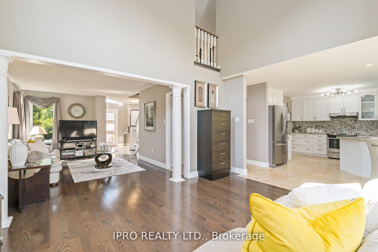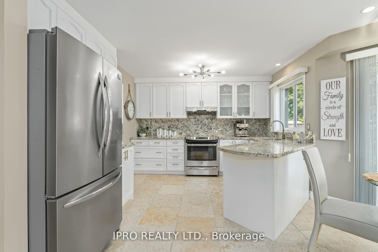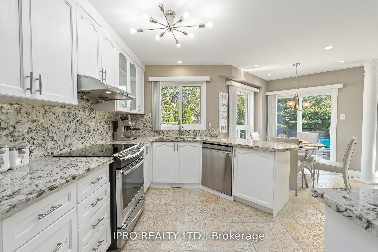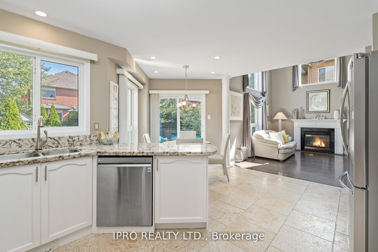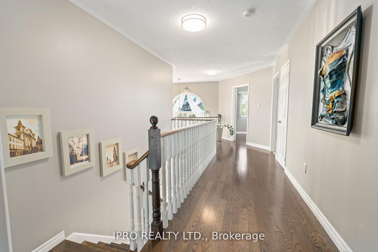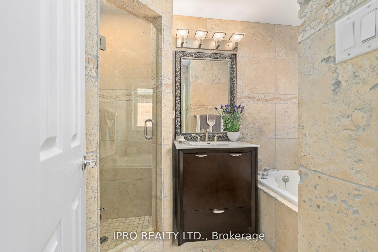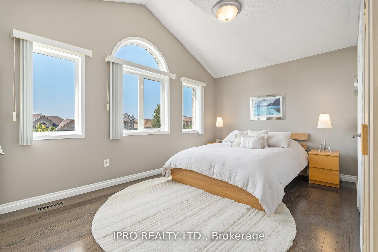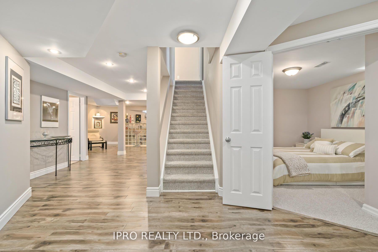$1,499,900
Available - For Sale
Listing ID: W9385706
17 Robinson Rd , Halton Hills, L7G 6G5, Ontario
| Welcome home to 17 Robinson Rd. Situated on one of the most desirable streets in Georgetown South, this beautifully renovated3+1 Bedroom, 4 bath home is ready for you to move in and enjoy. The spacious kitchen features an eat-in breakfast area, granite countertops & backsplash, S/S Appliances, with pot lights enhancing the ambiance. Step outside to a serene backyard with a charming stone patio, perfect for entertaining. The grand family room boasts 22ft ceilings, a cozy gas fireplace, and abundant natural sunlight, seamlessly connecting to the living area. The primary Bedroom is a retreat, complete with a 4-piece ensuite and walk-in closet, alongside two additional spacious bedrooms. The Finished Basement offers a versatile fourth Bedroom and a wet bar, ideal for entertaining. Conveniently located within walking distance to schools, parks and shopping, this home combines modern elegance with family-friendly living. |
| Extras: Please see attachment for full list of extras, Over 2800 sf ft of living space including the finished basement. HWT & Water Softener are rentals |
| Price | $1,499,900 |
| Taxes: | $5610.75 |
| Address: | 17 Robinson Rd , Halton Hills, L7G 6G5, Ontario |
| Lot Size: | 50.07 x 115.02 (Feet) |
| Directions/Cross Streets: | Argyll & Eighth Line |
| Rooms: | 8 |
| Rooms +: | 2 |
| Bedrooms: | 3 |
| Bedrooms +: | 1 |
| Kitchens: | 1 |
| Family Room: | Y |
| Basement: | Finished, Full |
| Property Type: | Detached |
| Style: | 2-Storey |
| Exterior: | Brick |
| Garage Type: | Attached |
| (Parking/)Drive: | Pvt Double |
| Drive Parking Spaces: | 4 |
| Pool: | None |
| Approximatly Square Footage: | 2000-2500 |
| Fireplace/Stove: | Y |
| Heat Source: | Gas |
| Heat Type: | Forced Air |
| Central Air Conditioning: | Central Air |
| Sewers: | Sewers |
| Water: | Municipal |
$
%
Years
This calculator is for demonstration purposes only. Always consult a professional
financial advisor before making personal financial decisions.
| Although the information displayed is believed to be accurate, no warranties or representations are made of any kind. |
| IPRO REALTY LTD. |
|
|
.jpg?src=Custom)
Dir:
416-548-7854
Bus:
416-548-7854
Fax:
416-981-7184
| Virtual Tour | Book Showing | Email a Friend |
Jump To:
At a Glance:
| Type: | Freehold - Detached |
| Area: | Halton |
| Municipality: | Halton Hills |
| Neighbourhood: | Georgetown |
| Style: | 2-Storey |
| Lot Size: | 50.07 x 115.02(Feet) |
| Tax: | $5,610.75 |
| Beds: | 3+1 |
| Baths: | 4 |
| Fireplace: | Y |
| Pool: | None |
Locatin Map:
Payment Calculator:
- Color Examples
- Green
- Black and Gold
- Dark Navy Blue And Gold
- Cyan
- Black
- Purple
- Gray
- Blue and Black
- Orange and Black
- Red
- Magenta
- Gold
- Device Examples

