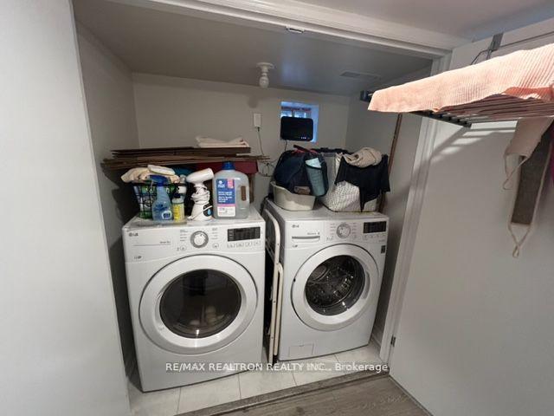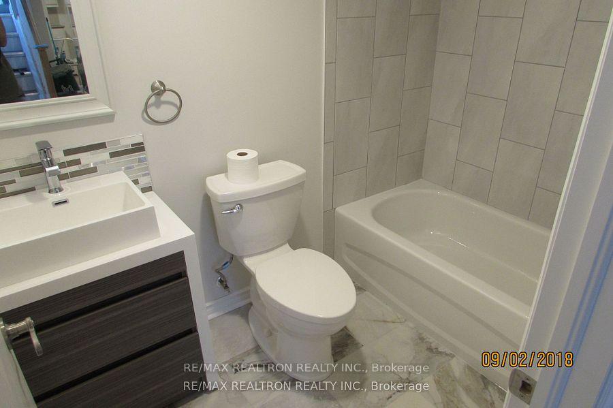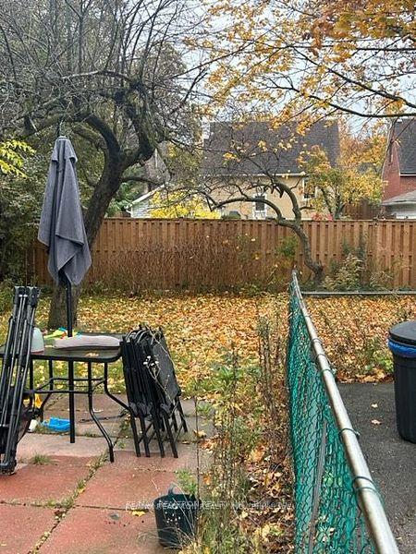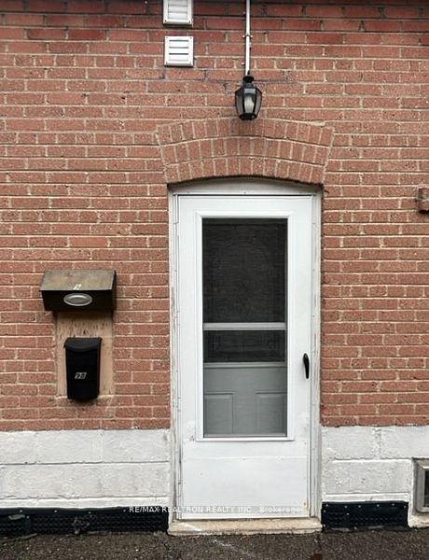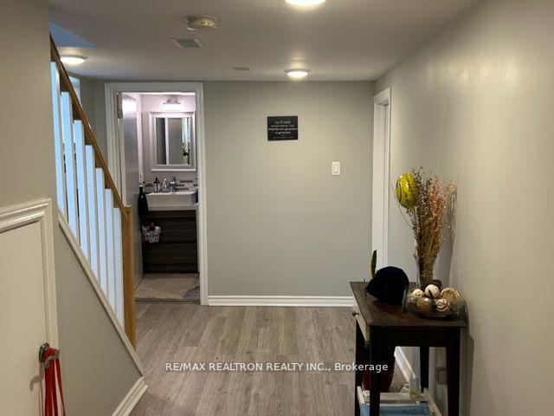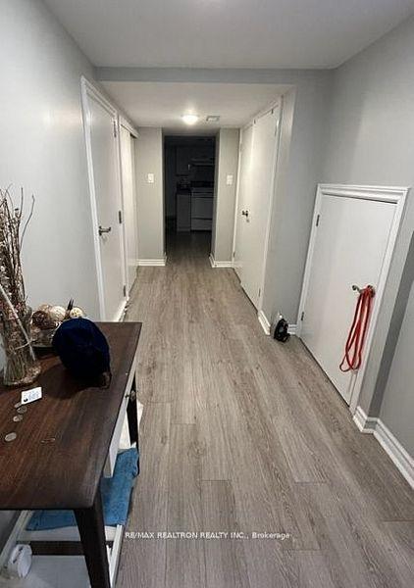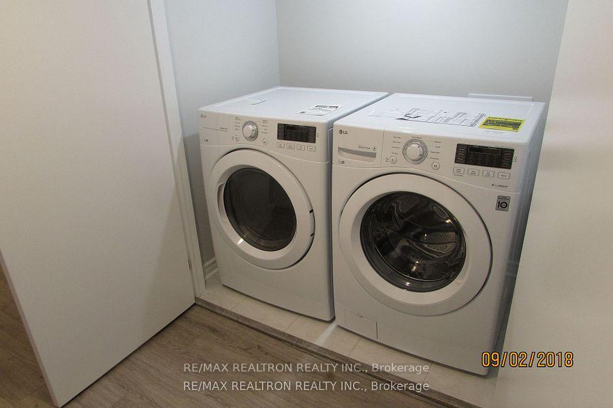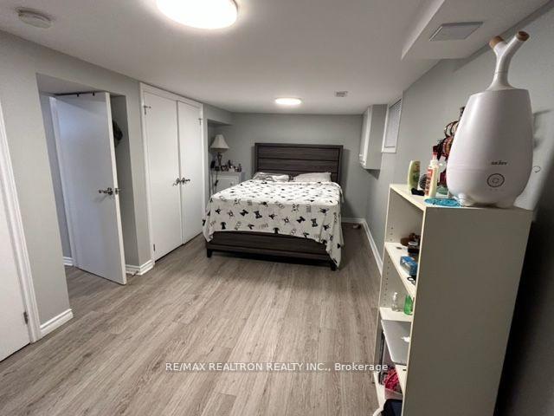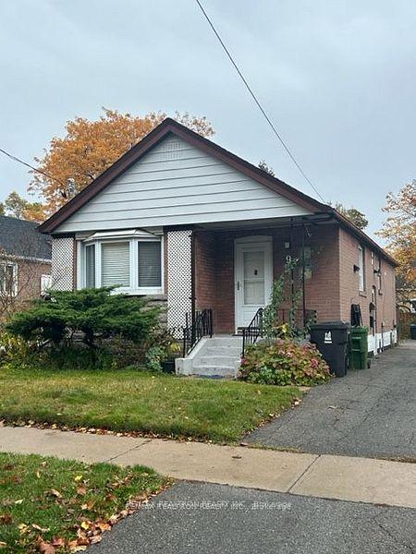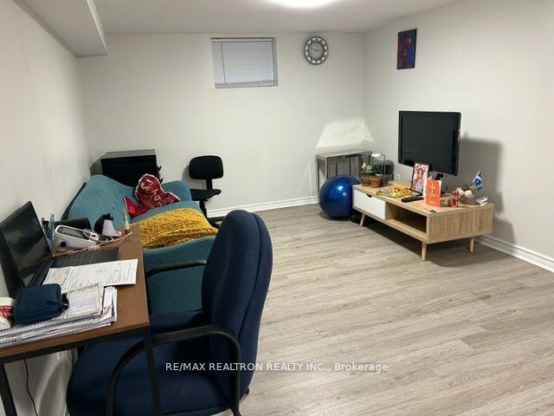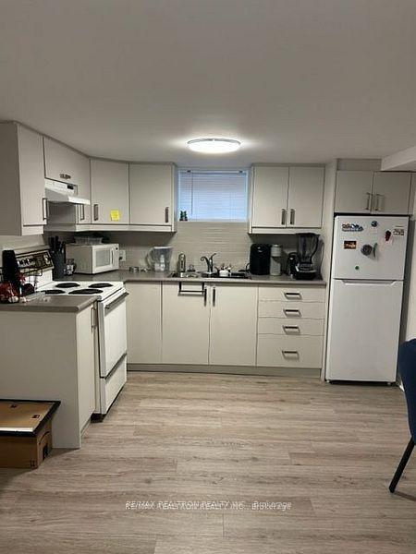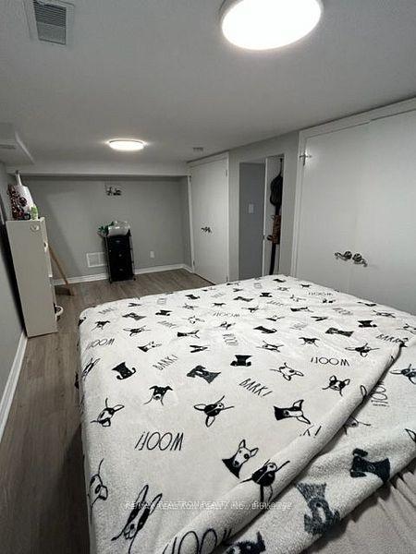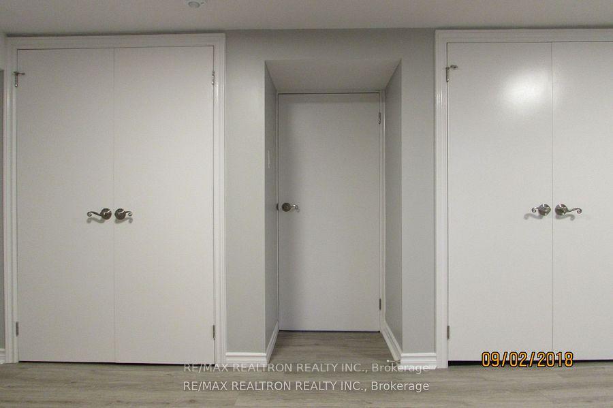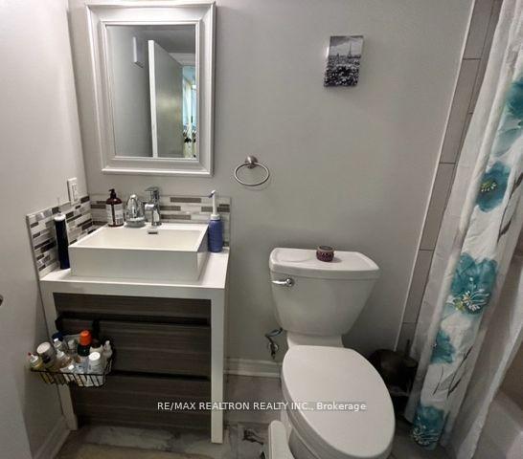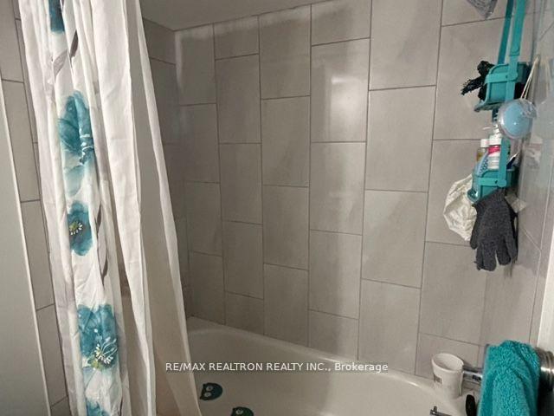$1,695
Available - For Rent
Listing ID: E10433704
9 Camilla Cres , Unit Lower, Toronto, M1L 1Y9, Ontario
| *Modern, bright and updated 1 bedroom basement apartment with separate side entrance, ensuite laundry, modern kitchen and full 4 pc. bath, oversize Primary Bedroom w/two double closets, pot lights, above grade windows, double coat closet, newer gray laminate flooring throughout and one car parking in shared driveway* *Available January 1st to Non Smoking Triple AAA tenant* *Includes heat, central air conditioning and water* *Tenant pays separately for hydro (separately metered) and internet* *Long private driveway - shared 1 car parking with upper tenant* *Situated on quiet, tree-lined street and steps to Pharmacy bus into Victoria Park station* *Walk to Clairlea Park with playground, tennis courts & soccer field, Warden Hilltop Comm. Centre, Warden Woods trails* *Big box stores along Eglinton East and Metrolinx Crosstown system soon to be functioning* *Require responsible clean tenants w/current Equifax credit report, salary/employment letter, pay stubs, references & rental application form* *Single or couple only* |
| Extras: Fridge, stove, stove hood, side by side LG washer/dryer, Elfs, window coverings (excl. tenants) |
| Price | $1,695 |
| Address: | 9 Camilla Cres , Unit Lower, Toronto, M1L 1Y9, Ontario |
| Apt/Unit: | Lower |
| Lot Size: | 40.00 x 125.00 (Feet) |
| Directions/Cross Streets: | E. of Pharmacy/N. of St. Clair |
| Rooms: | 3 |
| Bedrooms: | 1 |
| Bedrooms +: | |
| Kitchens: | 1 |
| Family Room: | N |
| Basement: | Apartment, Sep Entrance |
| Furnished: | N |
| Property Type: | Detached |
| Style: | Bungalow |
| Exterior: | Brick |
| Garage Type: | None |
| (Parking/)Drive: | Private |
| Drive Parking Spaces: | 1 |
| Pool: | None |
| Private Entrance: | Y |
| Laundry Access: | Ensuite |
| Property Features: | Park, Place Of Worship, Public Transit, Ravine, Rec Centre, Wooded/Treed |
| CAC Included: | Y |
| Water Included: | Y |
| Heat Included: | Y |
| Parking Included: | Y |
| Fireplace/Stove: | N |
| Heat Source: | Gas |
| Heat Type: | Forced Air |
| Central Air Conditioning: | Central Air |
| Laundry Level: | Lower |
| Elevator Lift: | N |
| Sewers: | Sewers |
| Water: | Municipal |
| Although the information displayed is believed to be accurate, no warranties or representations are made of any kind. |
| RE/MAX REALTRON REALTY INC. |
|
|
.jpg?src=Custom)
Dir:
416-548-7854
Bus:
416-548-7854
Fax:
416-981-7184
| Book Showing | Email a Friend |
Jump To:
At a Glance:
| Type: | Freehold - Detached |
| Area: | Toronto |
| Municipality: | Toronto |
| Neighbourhood: | Clairlea-Birchmount |
| Style: | Bungalow |
| Lot Size: | 40.00 x 125.00(Feet) |
| Beds: | 1 |
| Baths: | 1 |
| Fireplace: | N |
| Pool: | None |
Locatin Map:
- Color Examples
- Green
- Black and Gold
- Dark Navy Blue And Gold
- Cyan
- Black
- Purple
- Gray
- Blue and Black
- Orange and Black
- Red
- Magenta
- Gold
- Device Examples

