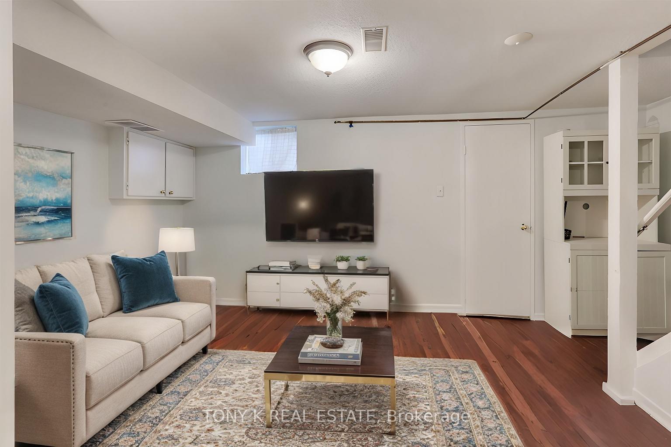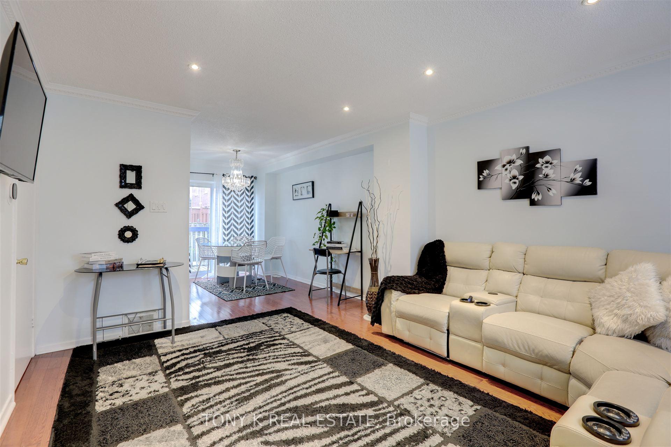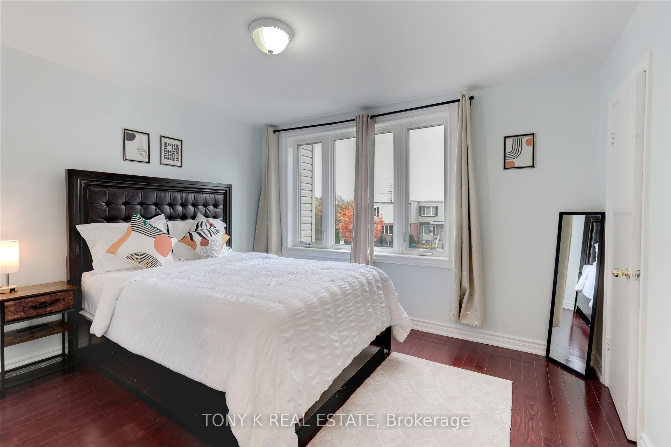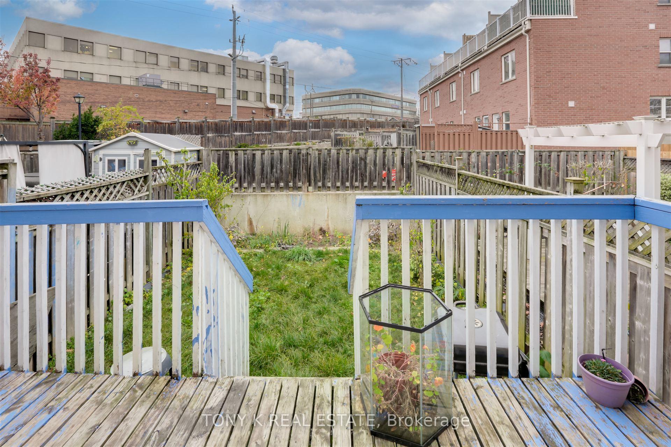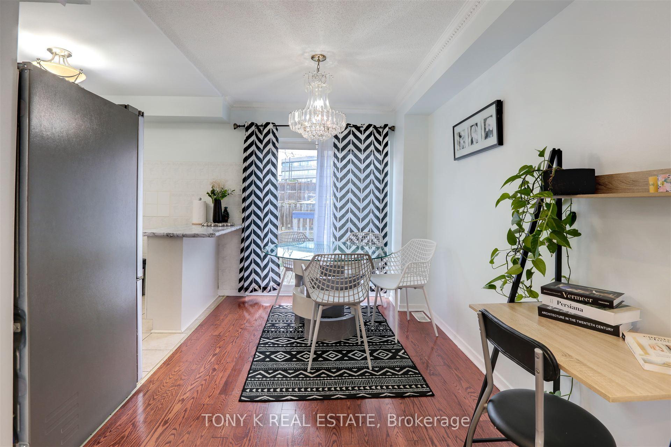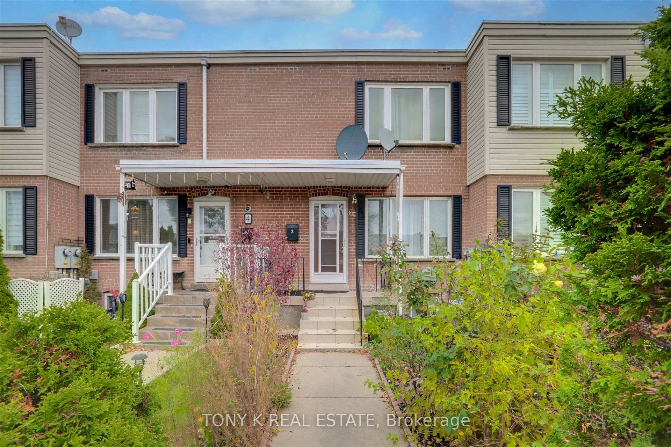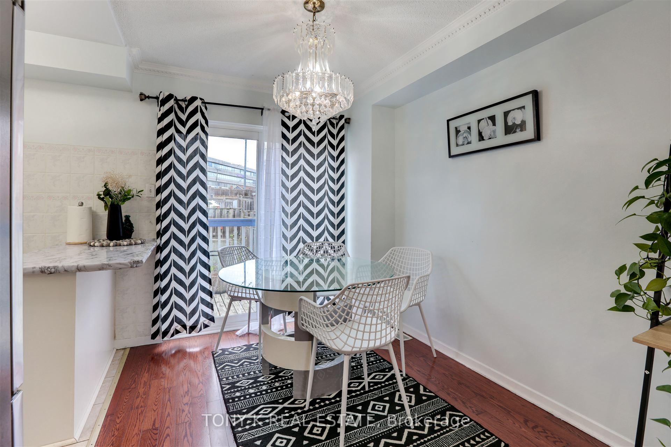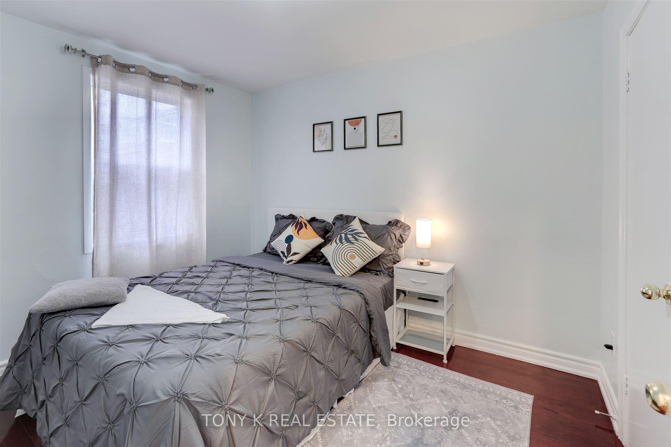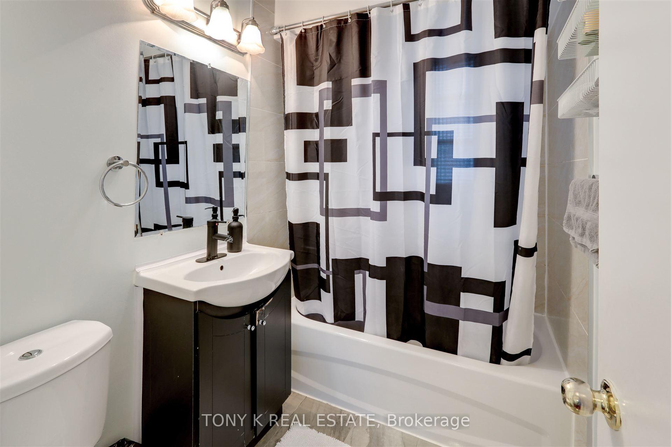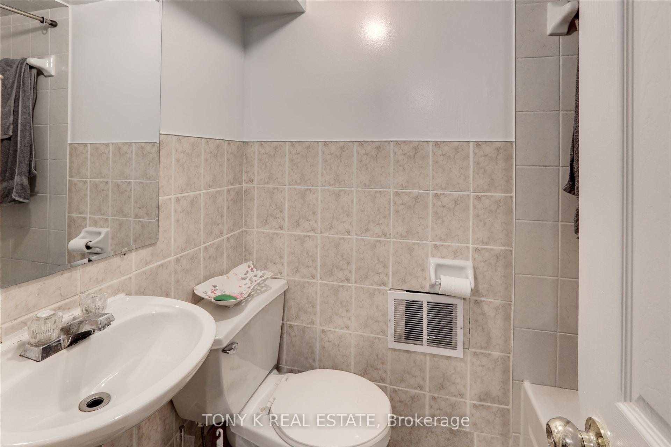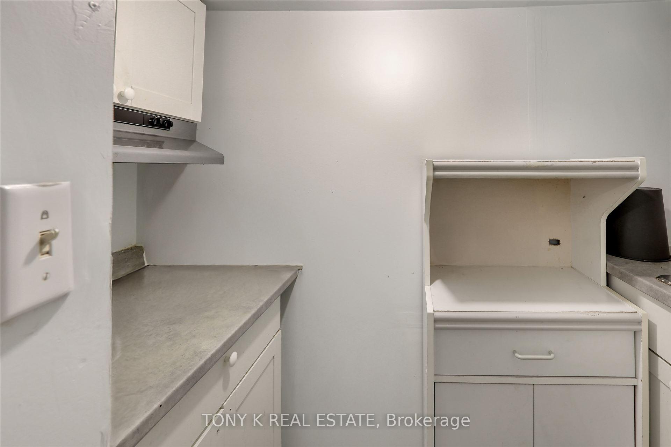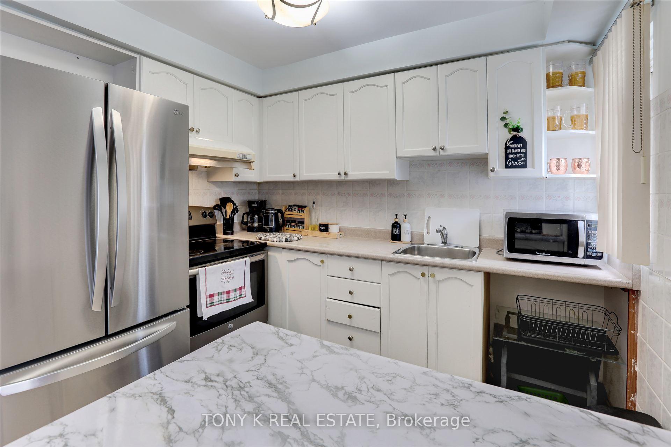$789,900
Available - For Sale
Listing ID: E10433935
740 Kennedy Rd , Unit 3, Toronto, M1K 2C5, Ontario
| Discover the warmth and charm of this meticulously maintained 2+1 bedroom home, perfectly situated in one of Scarborough's most convenient and desirable neighbourhoods! This property offers a welcoming ambiance with wide, sun-filled windows throughout, ensuring natural light brightens every room and creates a lively, uplifting atmosphere.Step into the spacious dining room, which opens directly onto a cozy backyard deck your perfect spot to enjoy morning coffee, brunches, or evening relaxation with friends and family. The seamless indoor-outdoor flow makes it ideal for hosting gatherings or simply unwinding as you overlook the well-kept yard.The versatile basement is an entertainer's dream and also serves as a flexible space for multigenerational living, a private home office, or a personal gym! The layout has been thoughtfully designed to provide privacy and comfort for family members or guests, while still offering easy access to the main living areas.Located just steps away from Kennedy Station and Kennedy GO, this home makes commuting a breeze, whether you're heading downtown or exploring the surrounding area. Families will appreciate proximity to excellent schools like Corvette Public School and St. Maria Goretti Catholic School. Plus, you're surrounded by Scarborough's vibrant amenities from a fantastic selection of restaurants and shopping to serene parks, all within easy reach. |
| Price | $789,900 |
| Taxes: | $2640.00 |
| Address: | 740 Kennedy Rd , Unit 3, Toronto, M1K 2C5, Ontario |
| Apt/Unit: | 3 |
| Lot Size: | 16.63 x 80.34 (Feet) |
| Directions/Cross Streets: | Kennedy Road & Eglinton Ave E |
| Rooms: | 5 |
| Rooms +: | 2 |
| Bedrooms: | 2 |
| Bedrooms +: | 1 |
| Kitchens: | 1 |
| Kitchens +: | 1 |
| Family Room: | Y |
| Basement: | Finished |
| Approximatly Age: | 31-50 |
| Property Type: | Att/Row/Twnhouse |
| Style: | 2-Storey |
| Exterior: | Alum Siding, Brick Front |
| Garage Type: | None |
| Drive Parking Spaces: | 1 |
| Pool: | None |
| Approximatly Age: | 31-50 |
| Approximatly Square Footage: | 1100-1500 |
| Fireplace/Stove: | N |
| Heat Source: | Gas |
| Heat Type: | Forced Air |
| Central Air Conditioning: | Central Air |
| Laundry Level: | Lower |
| Elevator Lift: | N |
| Sewers: | Sewers |
| Water: | Municipal |
| Utilities-Cable: | Y |
| Utilities-Hydro: | Y |
| Utilities-Gas: | Y |
| Utilities-Telephone: | Y |
$
%
Years
This calculator is for demonstration purposes only. Always consult a professional
financial advisor before making personal financial decisions.
| Although the information displayed is believed to be accurate, no warranties or representations are made of any kind. |
| TONY K REAL ESTATE |
|
|
.jpg?src=Custom)
Dir:
416-548-7854
Bus:
416-548-7854
Fax:
416-981-7184
| Book Showing | Email a Friend |
Jump To:
At a Glance:
| Type: | Freehold - Att/Row/Twnhouse |
| Area: | Toronto |
| Municipality: | Toronto |
| Neighbourhood: | Ionview |
| Style: | 2-Storey |
| Lot Size: | 16.63 x 80.34(Feet) |
| Approximate Age: | 31-50 |
| Tax: | $2,640 |
| Beds: | 2+1 |
| Baths: | 2 |
| Fireplace: | N |
| Pool: | None |
Locatin Map:
Payment Calculator:
- Color Examples
- Green
- Black and Gold
- Dark Navy Blue And Gold
- Cyan
- Black
- Purple
- Gray
- Blue and Black
- Orange and Black
- Red
- Magenta
- Gold
- Device Examples

