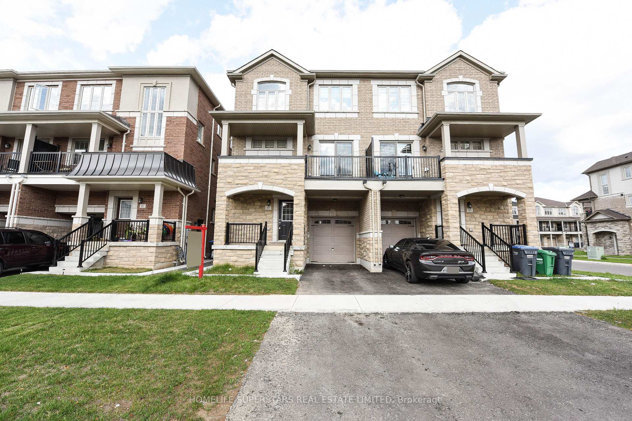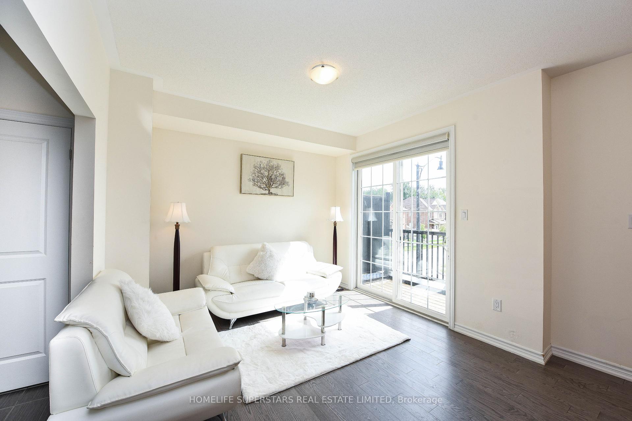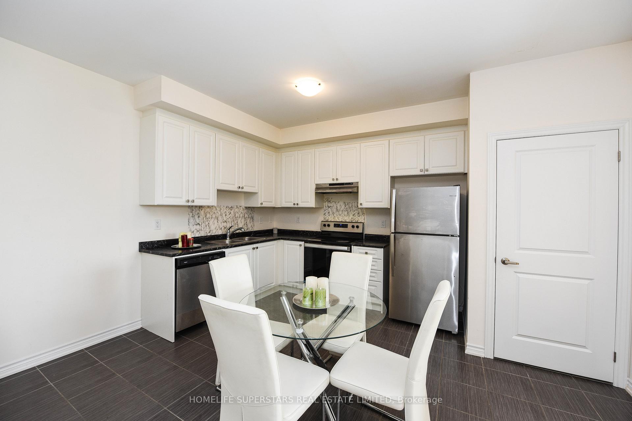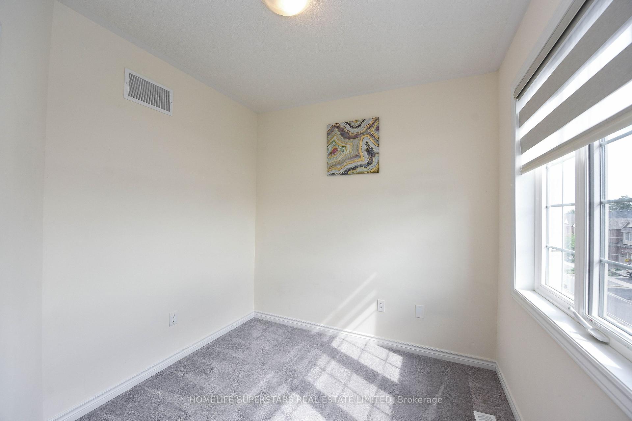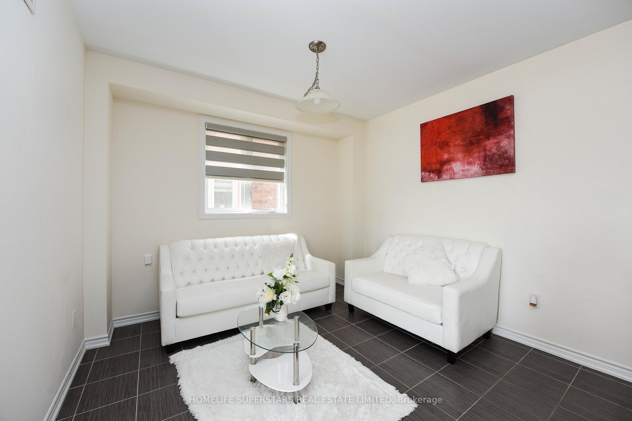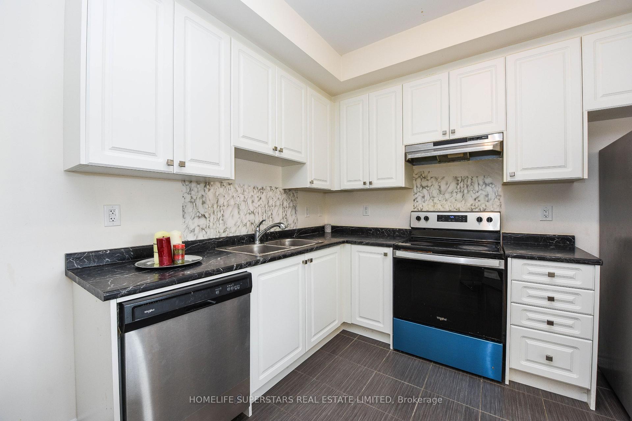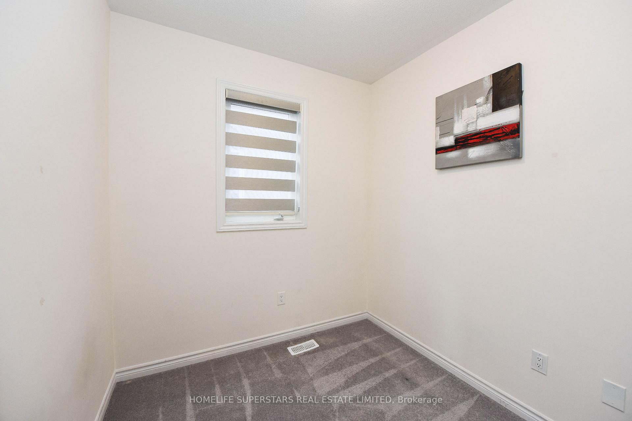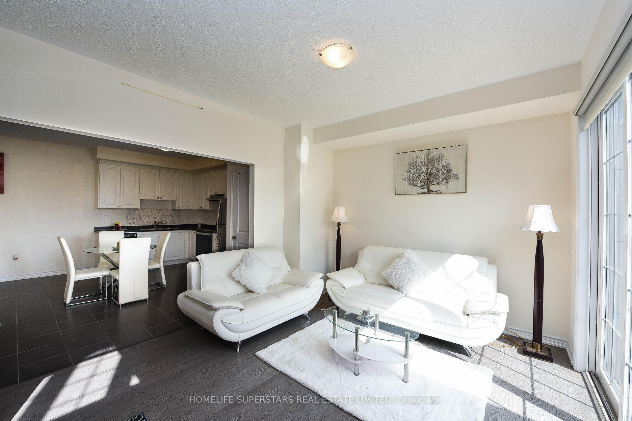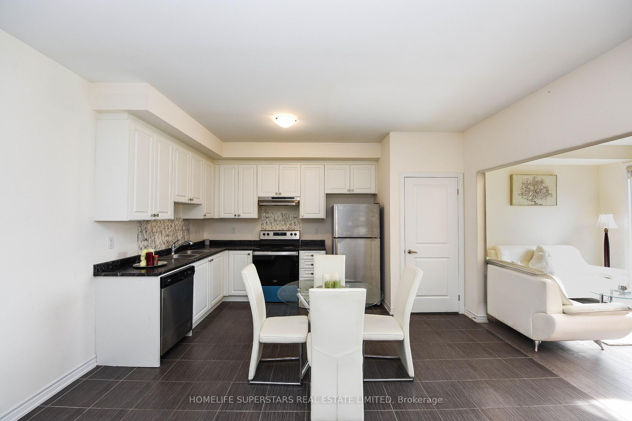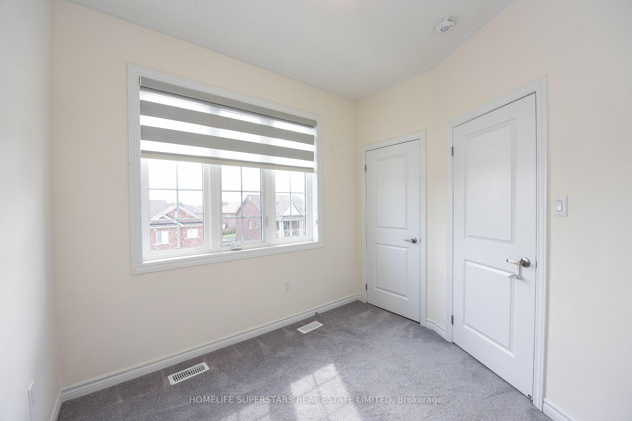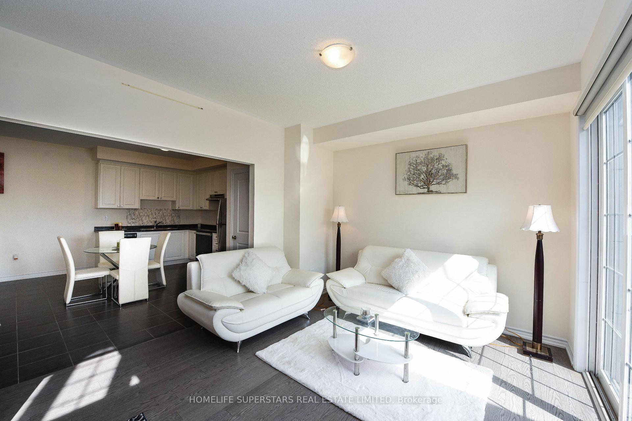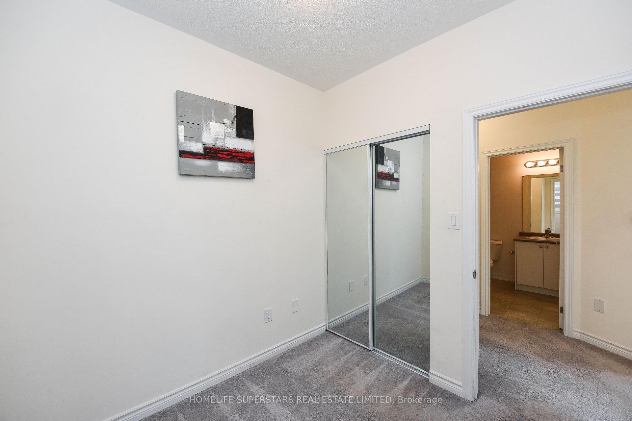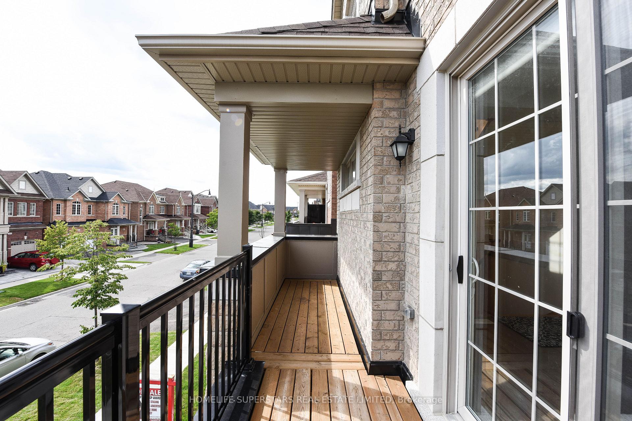$799,900
Available - For Sale
Listing ID: W10433551
65 Allegro Dr , Brampton, L6Y 5Y4, Ontario
| Gorgeous Beauty! Gorgeous Community! Expensive Stone/Brick "A" Elevation! 9 Ft Ceiling on Main Floor + 9Ft Ceilings on Upper Floor! Main Home 3 Bedrooms On Upper Level! Ground Floor Has In-Law Suite With Separate Entrance By Builder And Includes 1 Bedroom Room & Full Washroom! In Addition, there is Unfinished Basement With Separate Entrance By Builder! Existing 4 Bedrooms and 3.5 Washrooms Total! Beautiful Open Concept! Hardwood Floors On Main! Oak Stairs! Balcony To Relax! Excellent Location! Exceptional Design! Designer Colors! |
| Extras: Excellent Location! Walk To Public Transport! Close To Everything! |
| Price | $799,900 |
| Taxes: | $5238.13 |
| Address: | 65 Allegro Dr , Brampton, L6Y 5Y4, Ontario |
| Lot Size: | 26.00 x 44.00 (Feet) |
| Directions/Cross Streets: | Queen St & Chinguacousy Rd |
| Rooms: | 9 |
| Bedrooms: | 3 |
| Bedrooms +: | 1 |
| Kitchens: | 1 |
| Family Room: | Y |
| Basement: | Unfinished |
| Property Type: | Semi-Detached |
| Style: | 3-Storey |
| Exterior: | Brick, Stone |
| Garage Type: | Built-In |
| (Parking/)Drive: | Private |
| Drive Parking Spaces: | 1 |
| Pool: | None |
| Approximatly Square Footage: | 1500-2000 |
| Fireplace/Stove: | N |
| Heat Source: | Gas |
| Heat Type: | Forced Air |
| Central Air Conditioning: | Central Air |
| Sewers: | Sewers |
| Water: | Municipal |
$
%
Years
This calculator is for demonstration purposes only. Always consult a professional
financial advisor before making personal financial decisions.
| Although the information displayed is believed to be accurate, no warranties or representations are made of any kind. |
| HOMELIFE SUPERSTARS REAL ESTATE LIMITED |
|
|
.jpg?src=Custom)
Dir:
416-548-7854
Bus:
416-548-7854
Fax:
416-981-7184
| Book Showing | Email a Friend |
Jump To:
At a Glance:
| Type: | Freehold - Semi-Detached |
| Area: | Peel |
| Municipality: | Brampton |
| Neighbourhood: | Credit Valley |
| Style: | 3-Storey |
| Lot Size: | 26.00 x 44.00(Feet) |
| Tax: | $5,238.13 |
| Beds: | 3+1 |
| Baths: | 4 |
| Fireplace: | N |
| Pool: | None |
Locatin Map:
Payment Calculator:
- Color Examples
- Green
- Black and Gold
- Dark Navy Blue And Gold
- Cyan
- Black
- Purple
- Gray
- Blue and Black
- Orange and Black
- Red
- Magenta
- Gold
- Device Examples

