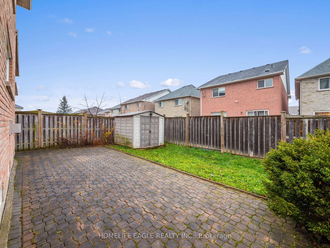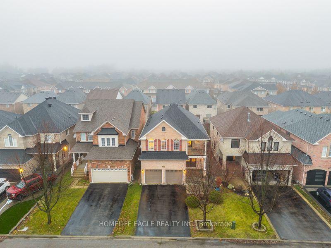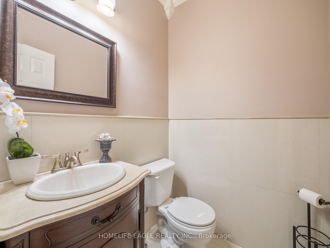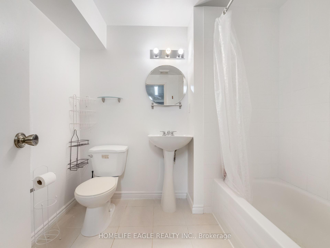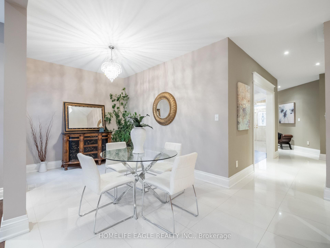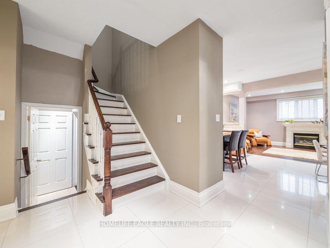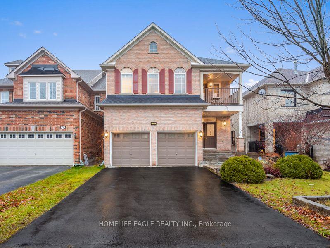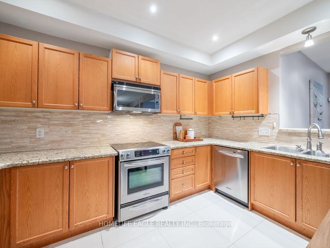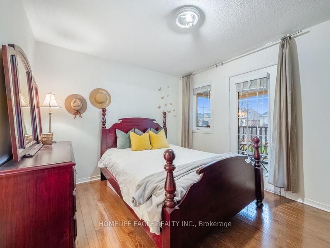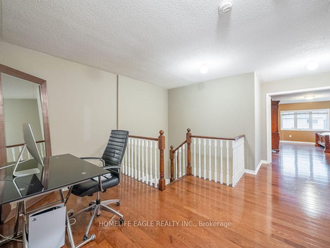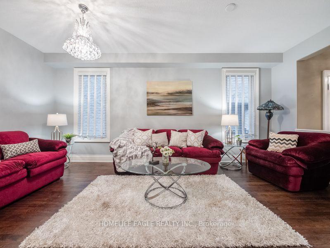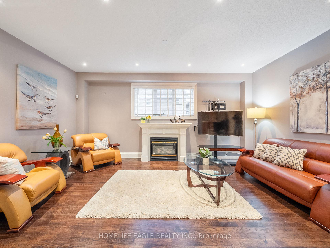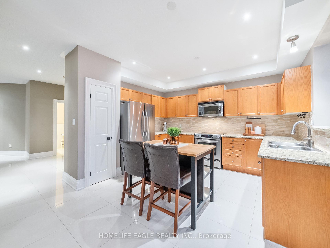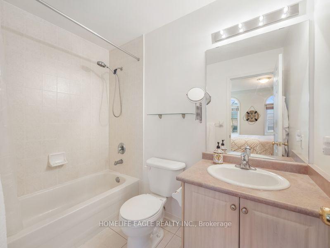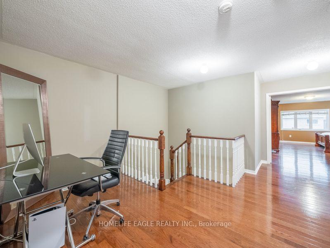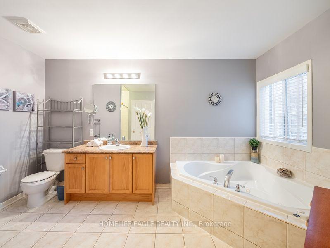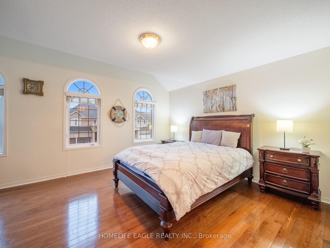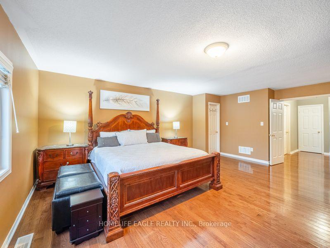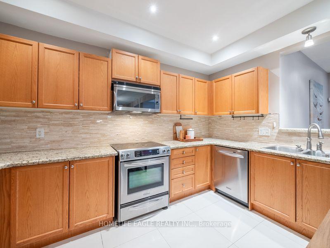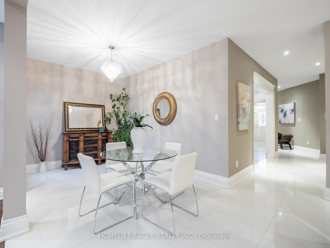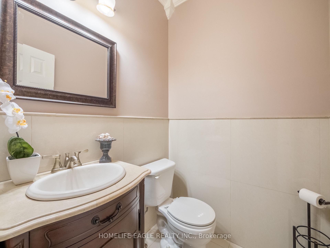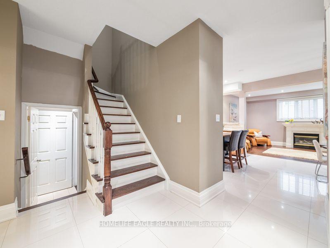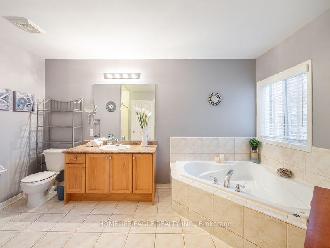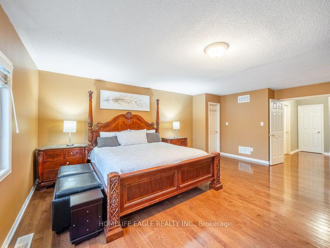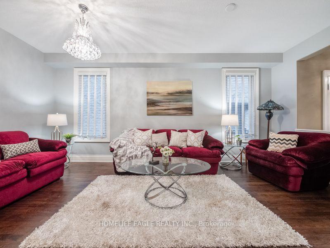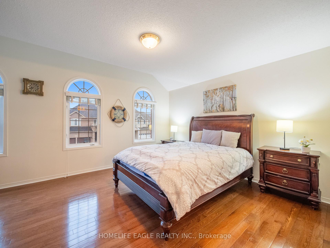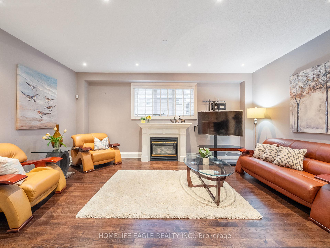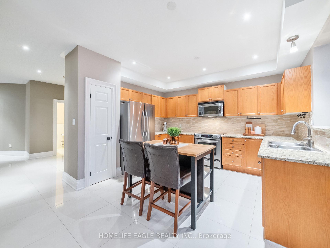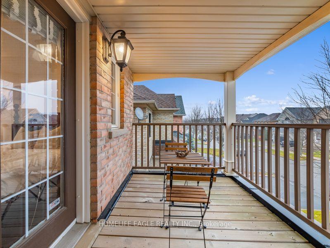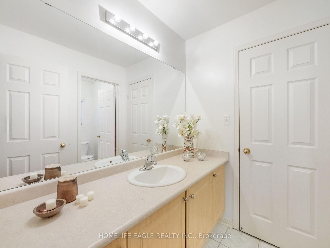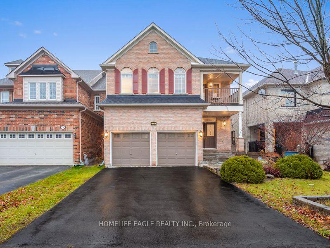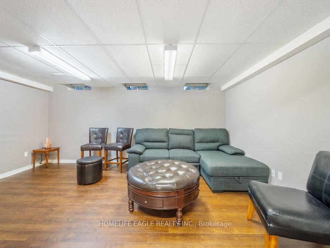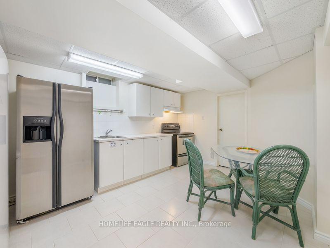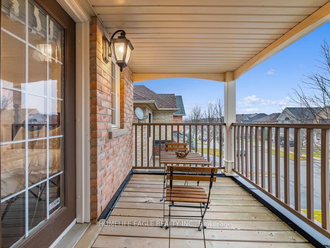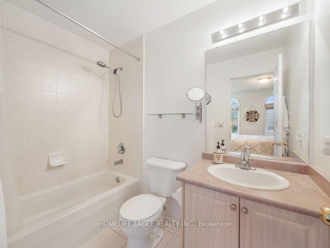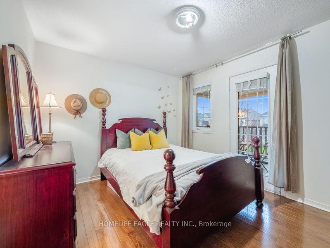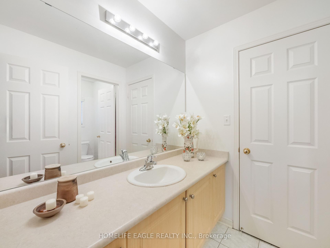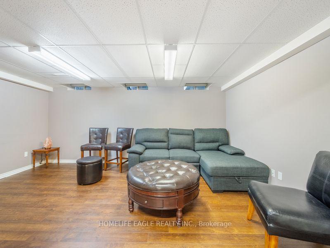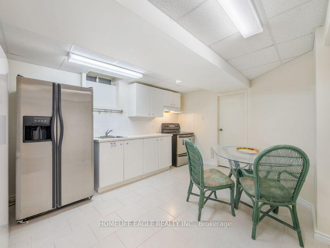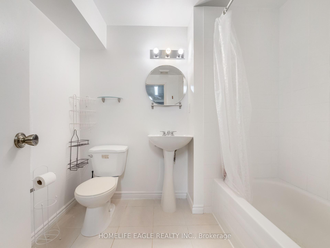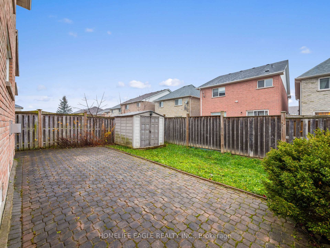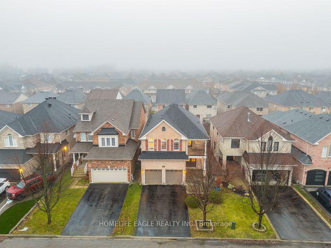$1,299,900
Available - For Sale
Listing ID: N10441178
78 Laurier Ave , Richmond Hill, L4E 4P5, Ontario
| The perfect 4+1 Bedroom Detached home Nestled in the Prestigious Oak Ridges community. Boasting 4,000 sq ft of living space, Plus a Finished 1-Bedroom Basement Apartment with a Separate Entrance, This home is ideal for families or investors. Elegant porcelain tile flooring at the entrance, and the Kitchen* 9 Feet Ceiling * Pot Lights * Smooth Ceiling Through Out Main. The gourmet kitchen features Granite countertops, stainless steel appliances, and plenty of workspace. Cozy up by the gas fireplace in the family room, which walks out to the backyard, perfect for entertaining.*Stunning curb appeal with professional landscaping *Covered front porch *No sidewalk offering 4 additional private driveway parking spaces alongside a 2-car garage*Double entry door *The modern open-concept floor plan is adorned with hardwood floors throughout the main and second levels, Retreat to the Grand primary bedroom with a Jacuzzi tub, while two additional bedrooms provide access to a full-sized balcony. Plus 3Rd and 4th Bedrooms with Jack and Jill Bathroom Ensuite. Conveniently located near Top Ranking Schools in the Area Such As Oak Ridges Public School and The Country Day Private School, Parks, King City Go Station, Hwy 404/400, Restaurants, Public Transportation and more. |
| Price | $1,299,900 |
| Taxes: | $6502.00 |
| Address: | 78 Laurier Ave , Richmond Hill, L4E 4P5, Ontario |
| Lot Size: | 36.12 x 105.43 (Feet) |
| Directions/Cross Streets: | Bathurst & King Rd |
| Rooms: | 9 |
| Rooms +: | 3 |
| Bedrooms: | 4 |
| Bedrooms +: | 1 |
| Kitchens: | 1 |
| Kitchens +: | 1 |
| Family Room: | Y |
| Basement: | Finished, Sep Entrance |
| Property Type: | Detached |
| Style: | 2-Storey |
| Exterior: | Brick |
| Garage Type: | Built-In |
| (Parking/)Drive: | Private |
| Drive Parking Spaces: | 4 |
| Pool: | None |
| Fireplace/Stove: | Y |
| Heat Source: | Gas |
| Heat Type: | Forced Air |
| Central Air Conditioning: | Central Air |
| Sewers: | Sewers |
| Water: | Municipal |
$
%
Years
This calculator is for demonstration purposes only. Always consult a professional
financial advisor before making personal financial decisions.
| Although the information displayed is believed to be accurate, no warranties or representations are made of any kind. |
| HOMELIFE EAGLE REALTY INC. |
|
|
.jpg?src=Custom)
Dir:
416-548-7854
Bus:
416-548-7854
Fax:
416-981-7184
| Virtual Tour | Book Showing | Email a Friend |
Jump To:
At a Glance:
| Type: | Freehold - Detached |
| Area: | York |
| Municipality: | Richmond Hill |
| Neighbourhood: | Oak Ridges |
| Style: | 2-Storey |
| Lot Size: | 36.12 x 105.43(Feet) |
| Tax: | $6,502 |
| Beds: | 4+1 |
| Baths: | 5 |
| Fireplace: | Y |
| Pool: | None |
Locatin Map:
Payment Calculator:
- Color Examples
- Green
- Black and Gold
- Dark Navy Blue And Gold
- Cyan
- Black
- Purple
- Gray
- Blue and Black
- Orange and Black
- Red
- Magenta
- Gold
- Device Examples

