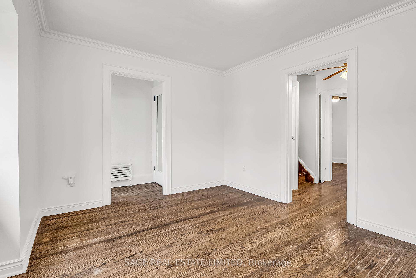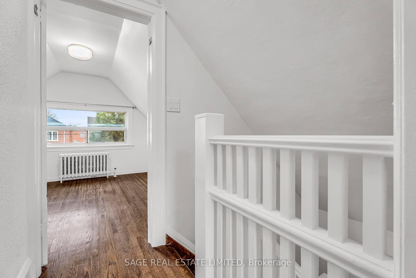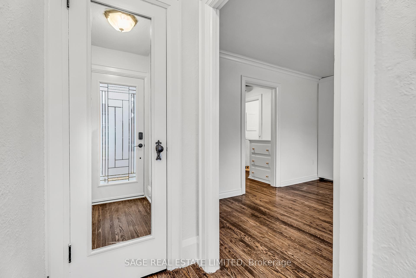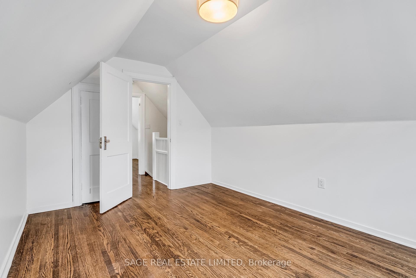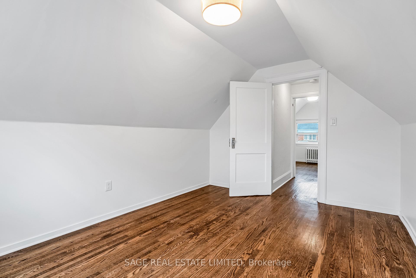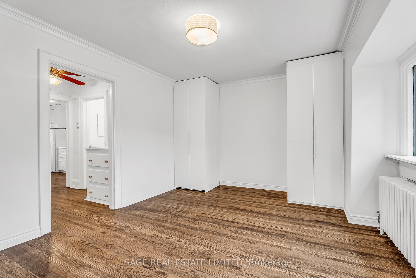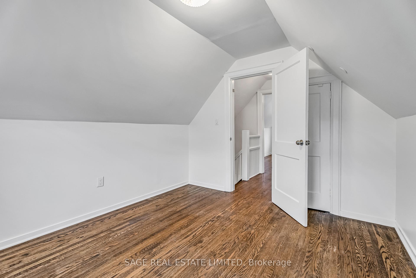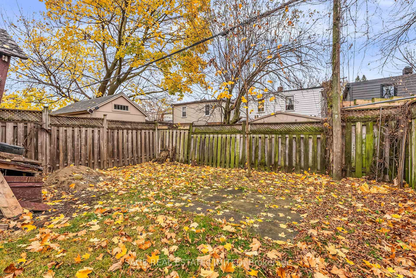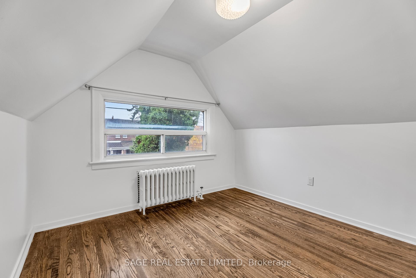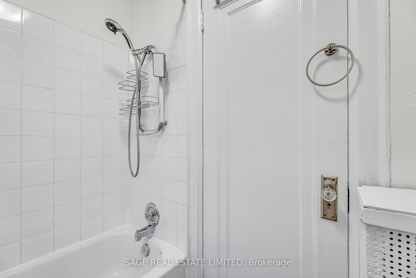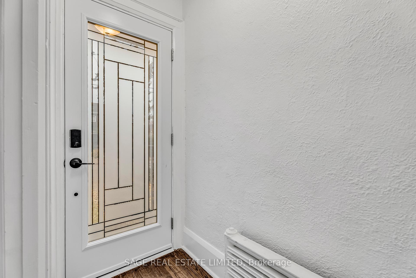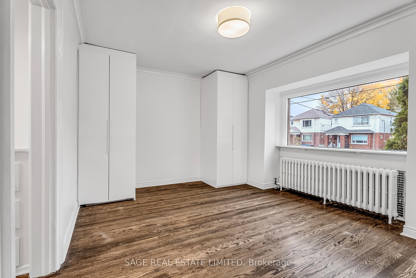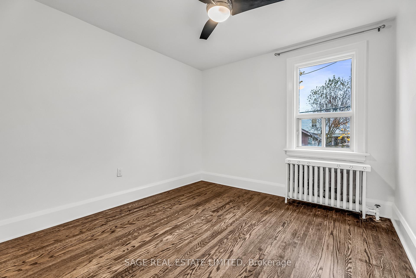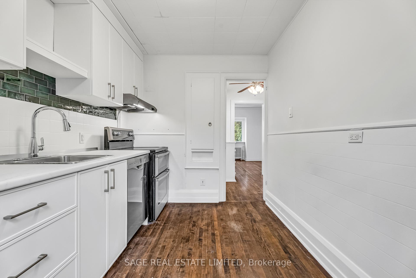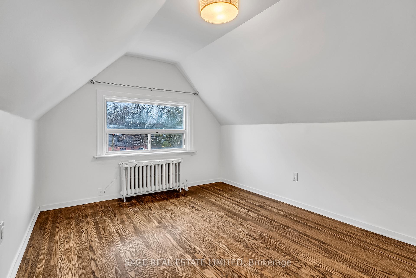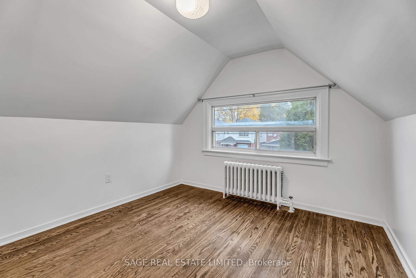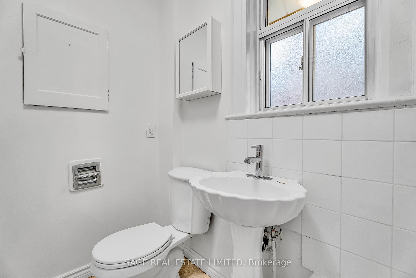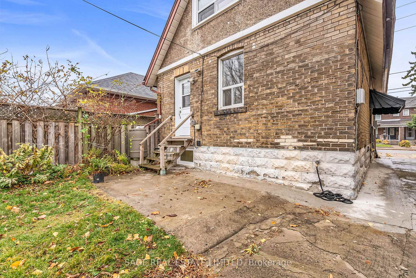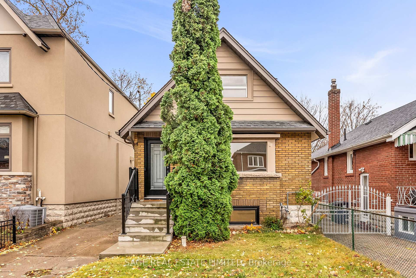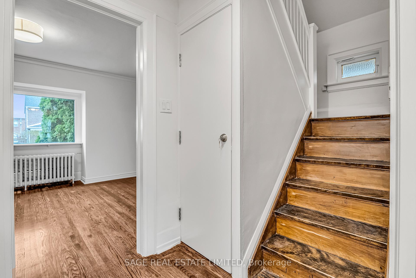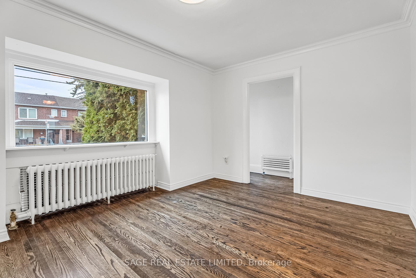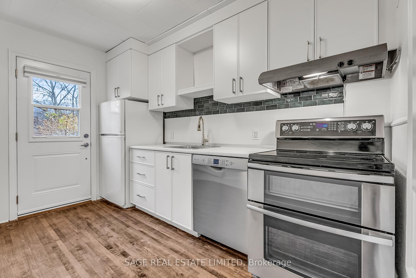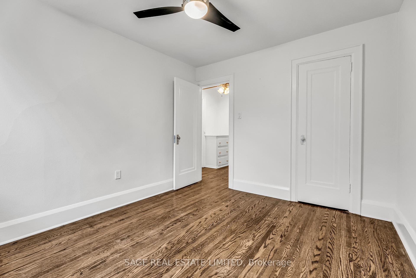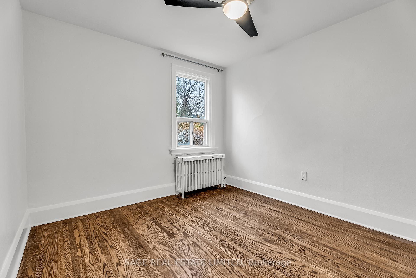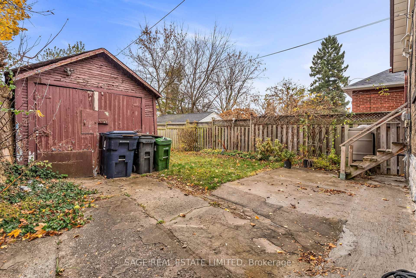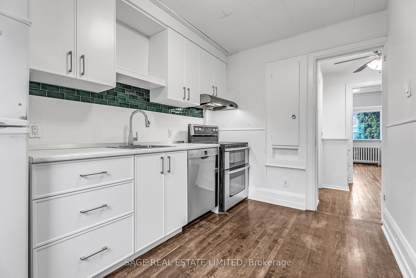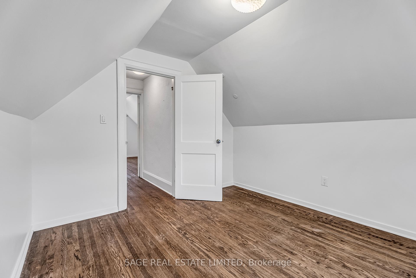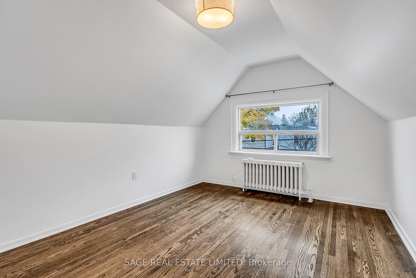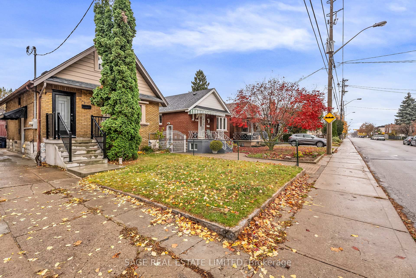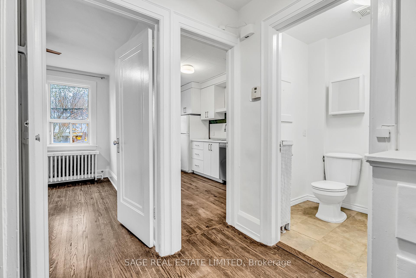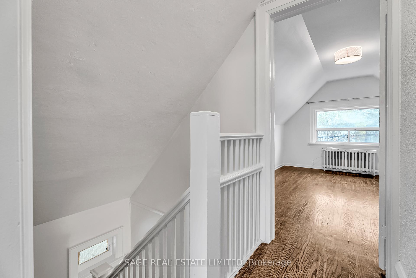$3,100
Available - For Rent
Listing ID: E10440536
509 Sammon Ave , Unit Main , Toronto, M4J 2B3, Ontario
| Cozy & welcoming family home located close to The Danforth. This home is clean, freshly painted & ready to be enjoyed! A great option for a family, couple or individual. Three bedrooms & plenty of options. This bright & welcoming home features a newly installed galley kitchen with walk-out to sunny, South-facing backyard, en-suite private laundry for Tenant's exclusive use, main floor primary bedroom & more! Six minute walk to Coxwell Subway Stn & The Danforth. Short drive to DVP & only 15 minutes to downtown. Excellent walkability: close to Michael Garron Hospital, Walter Stewart Library, East York Collegiate, RH McGregor, YMCA daycare & Cosburn Middle School. |
| Extras: Driveway & yard for exclusive use of main floor tenants. Basement to be separately tenanted. Tenant to pay 2/3 of heat, hydro, water/sewage bills. En-suite laundry (non-shared). |
| Price | $3,100 |
| Address: | 509 Sammon Ave , Unit Main , Toronto, M4J 2B3, Ontario |
| Apt/Unit: | Main |
| Lot Size: | 28.00 x 105.00 (Feet) |
| Acreage: | < .50 |
| Directions/Cross Streets: | Coxwell and Mortimer |
| Rooms: | 5 |
| Bedrooms: | 3 |
| Bedrooms +: | |
| Kitchens: | 1 |
| Family Room: | N |
| Basement: | None |
| Furnished: | N |
| Property Type: | Detached |
| Style: | 1 1/2 Storey |
| Exterior: | Brick |
| Garage Type: | None |
| (Parking/)Drive: | Private |
| Drive Parking Spaces: | 1 |
| Pool: | None |
| Private Entrance: | Y |
| Property Features: | Hospital, Library, Park, Place Of Worship, Public Transit, School |
| Parking Included: | Y |
| Fireplace/Stove: | N |
| Heat Source: | Gas |
| Heat Type: | Radiant |
| Central Air Conditioning: | None |
| Laundry Level: | Main |
| Elevator Lift: | N |
| Sewers: | Sewers |
| Water: | Municipal |
| Although the information displayed is believed to be accurate, no warranties or representations are made of any kind. |
| SAGE REAL ESTATE LIMITED |
|
|
.jpg?src=Custom)
Dir:
416-548-7854
Bus:
416-548-7854
Fax:
416-981-7184
| Virtual Tour | Book Showing | Email a Friend |
Jump To:
At a Glance:
| Type: | Freehold - Detached |
| Area: | Toronto |
| Municipality: | Toronto |
| Neighbourhood: | Danforth Village-East York |
| Style: | 1 1/2 Storey |
| Lot Size: | 28.00 x 105.00(Feet) |
| Beds: | 3 |
| Baths: | 1 |
| Fireplace: | N |
| Pool: | None |
Locatin Map:
- Color Examples
- Green
- Black and Gold
- Dark Navy Blue And Gold
- Cyan
- Black
- Purple
- Gray
- Blue and Black
- Orange and Black
- Red
- Magenta
- Gold
- Device Examples

