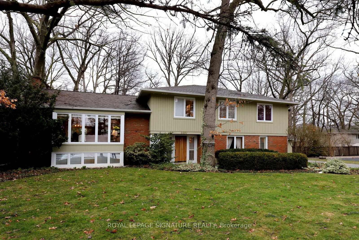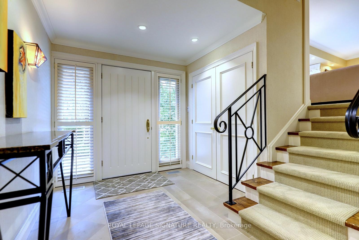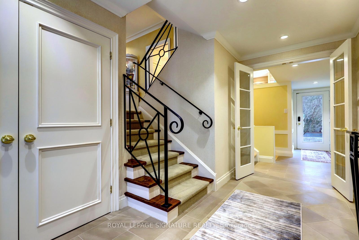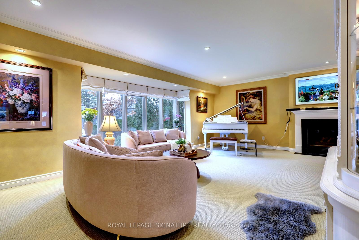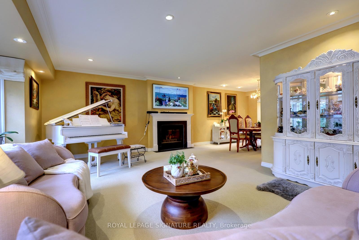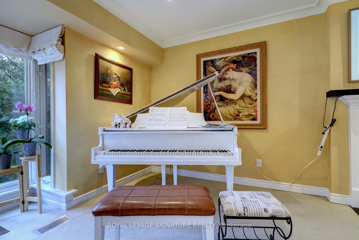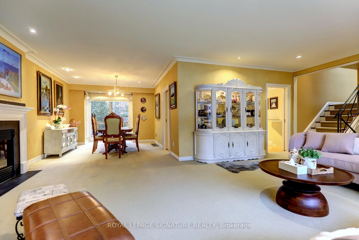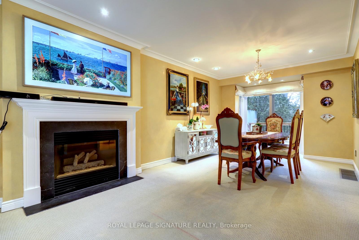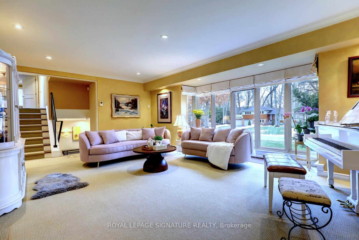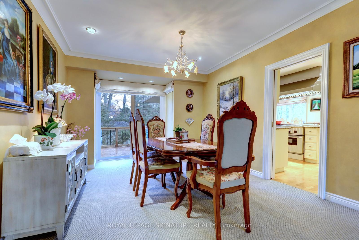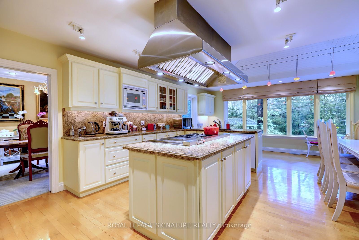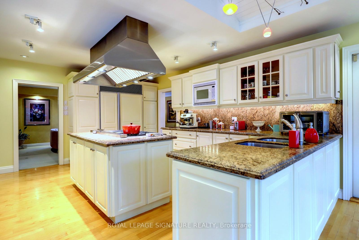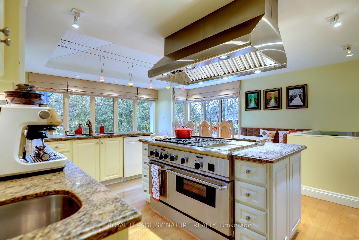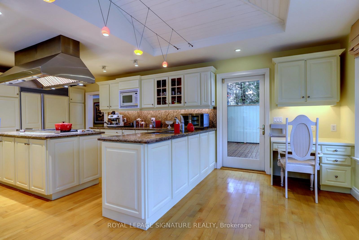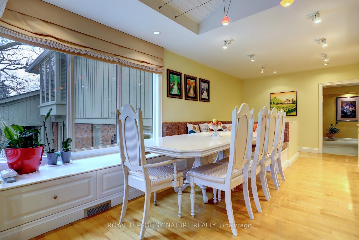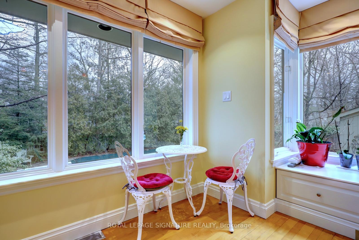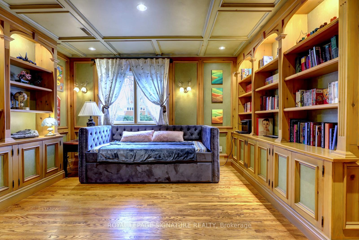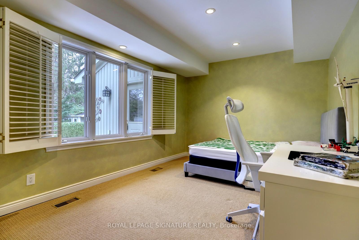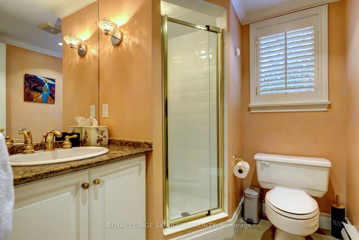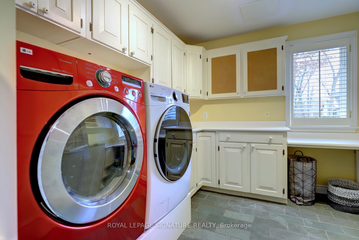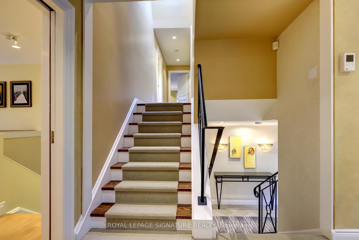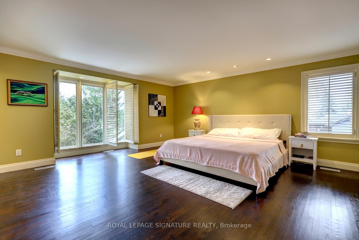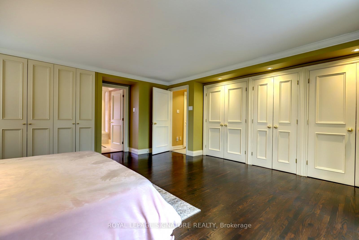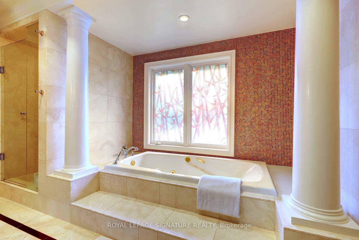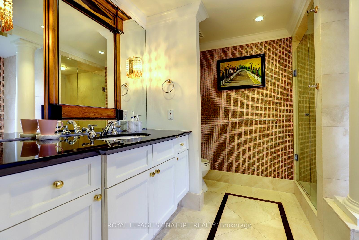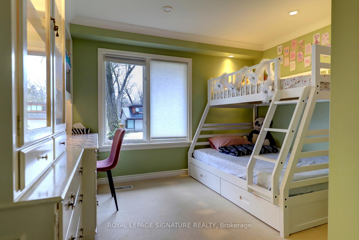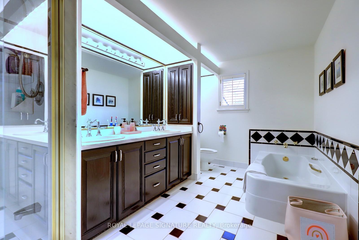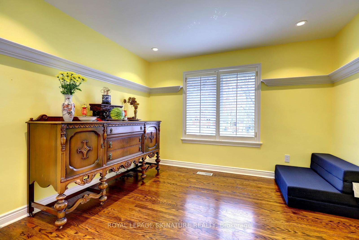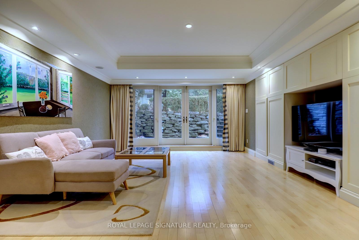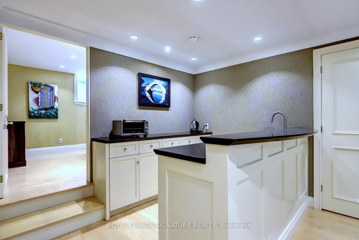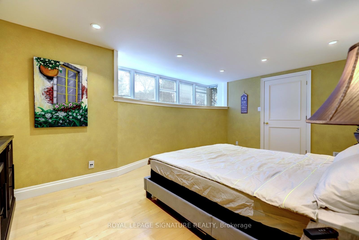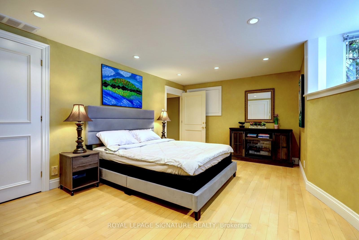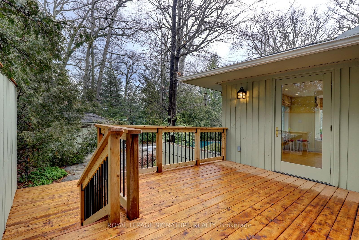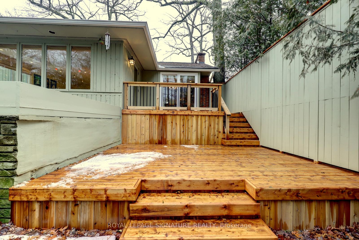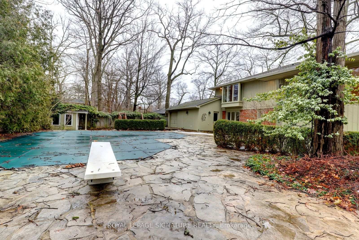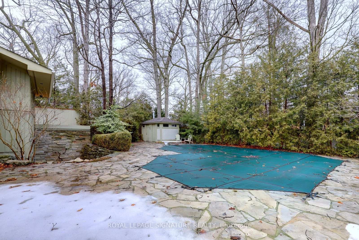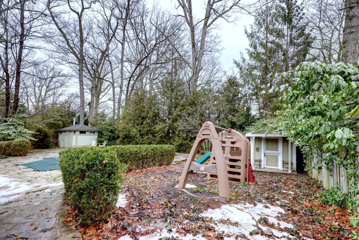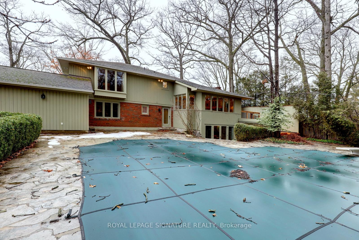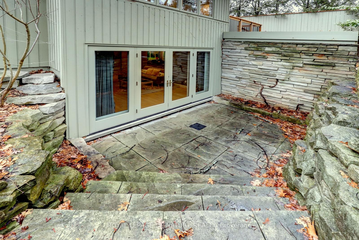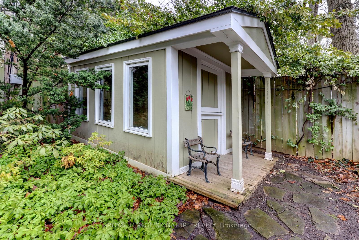$6,700
Available - For Rent
Listing ID: W9512812
1497 Randor Dr , Mississauga, L3J 3C6, Ontario
| Welcome To 1497 Randor Dr - 4 Bed Executive Furnished Rental Available In Lorne Park. Fully Furnished And Ready For Occupancy. Bright And Airy Sidesplit Floorplan. Chef's Kitchen With Gas Range Island And Breakfast Banquet Overlooking Inground Pool In A Private Yard. Ground Floor Bedroom, Library And Laundry Room. Basement Walkout To Backyard. Family Room With Wet Bar For Entertaining. Easy Access To Qew, Clarkson Go Train Station, Local Library, White Oaks Ps And Lorne Park Hs. |
| Price | $6,700 |
| Address: | 1497 Randor Dr , Mississauga, L3J 3C6, Ontario |
| Lot Size: | 90.00 x 140.00 (Feet) |
| Directions/Cross Streets: | Lorne Park & Truscott |
| Rooms: | 11 |
| Rooms +: | 1 |
| Bedrooms: | 4 |
| Bedrooms +: | 1 |
| Kitchens: | 1 |
| Family Room: | Y |
| Basement: | Fin W/O |
| Furnished: | Y |
| Approximatly Age: | 51-99 |
| Property Type: | Detached |
| Style: | Sidesplit 4 |
| Exterior: | Board/Batten, Brick |
| Garage Type: | Attached |
| (Parking/)Drive: | Private |
| Drive Parking Spaces: | 6 |
| Pool: | Inground |
| Private Entrance: | Y |
| Laundry Access: | Ensuite |
| Other Structures: | Garden Shed |
| Approximatly Age: | 51-99 |
| Approximatly Square Footage: | 2500-3000 |
| Property Features: | Electric Car, Fenced Yard, Grnbelt/Conserv, Level, Library, Park |
| Parking Included: | Y |
| Fireplace/Stove: | Y |
| Heat Source: | Gas |
| Heat Type: | Forced Air |
| Central Air Conditioning: | Central Air |
| Laundry Level: | Main |
| Sewers: | Sewers |
| Water: | Municipal |
| Although the information displayed is believed to be accurate, no warranties or representations are made of any kind. |
| ROYAL LEPAGE SIGNATURE REALTY |
|
|
.jpg?src=Custom)
Dir:
416-548-7854
Bus:
416-548-7854
Fax:
416-981-7184
| Virtual Tour | Book Showing | Email a Friend |
Jump To:
At a Glance:
| Type: | Freehold - Detached |
| Area: | Peel |
| Municipality: | Mississauga |
| Neighbourhood: | Lorne Park |
| Style: | Sidesplit 4 |
| Lot Size: | 90.00 x 140.00(Feet) |
| Approximate Age: | 51-99 |
| Beds: | 4+1 |
| Baths: | 3 |
| Fireplace: | Y |
| Pool: | Inground |
Locatin Map:
- Color Examples
- Green
- Black and Gold
- Dark Navy Blue And Gold
- Cyan
- Black
- Purple
- Gray
- Blue and Black
- Orange and Black
- Red
- Magenta
- Gold
- Device Examples

