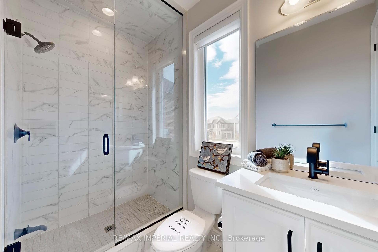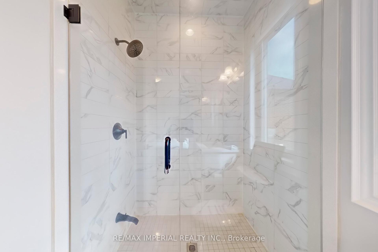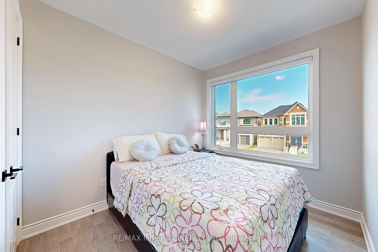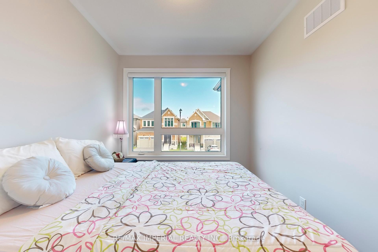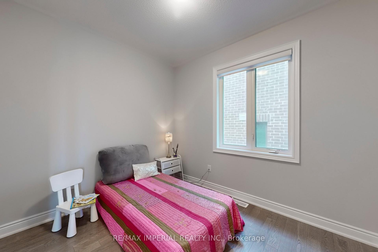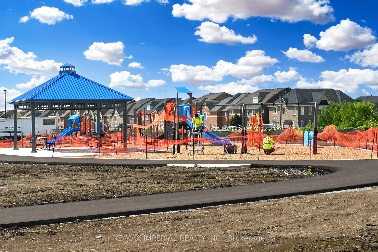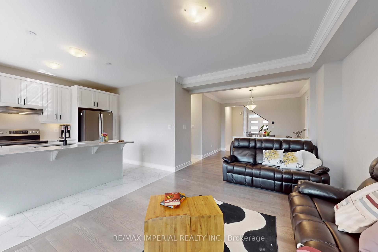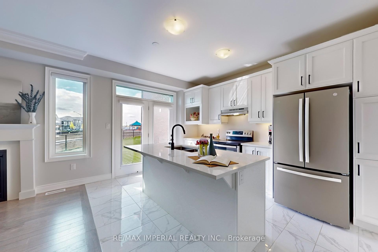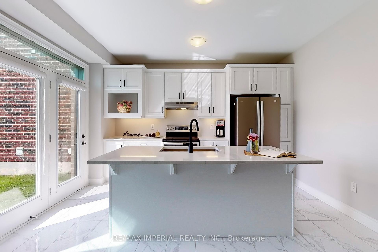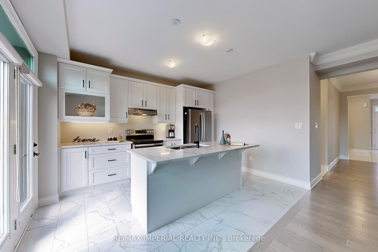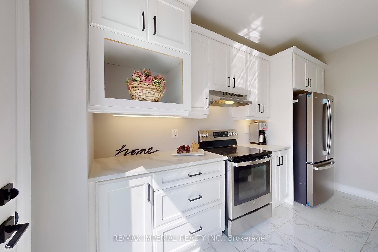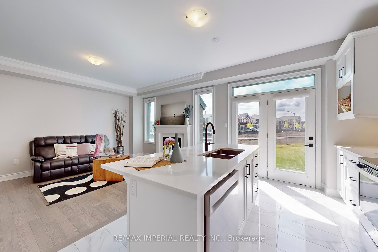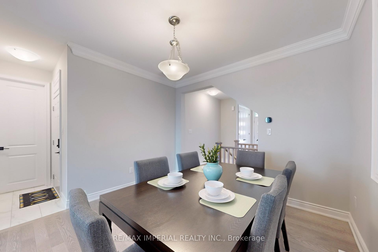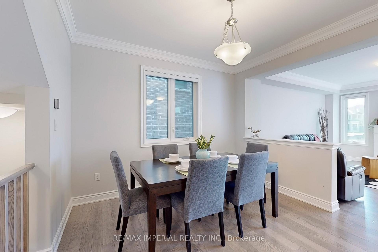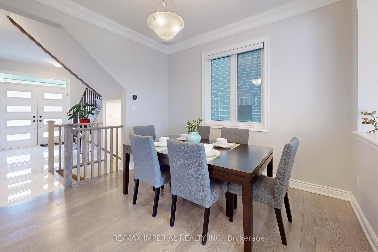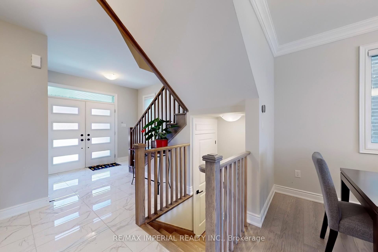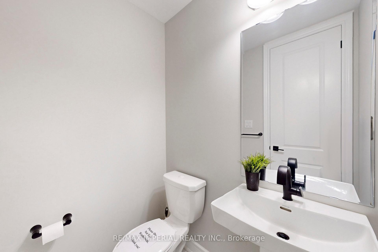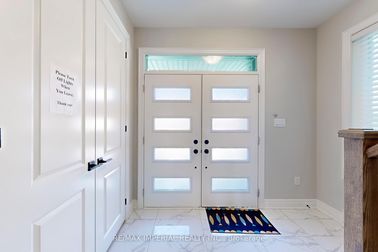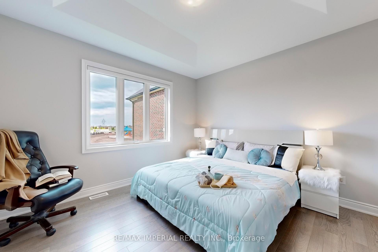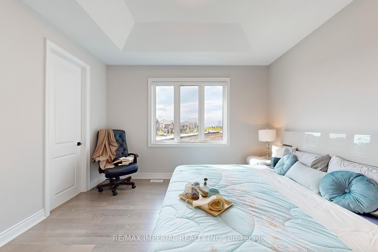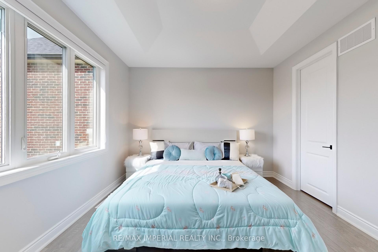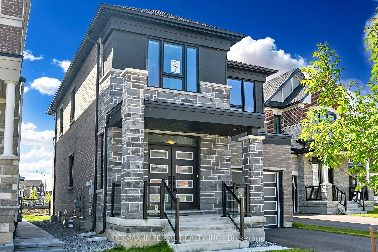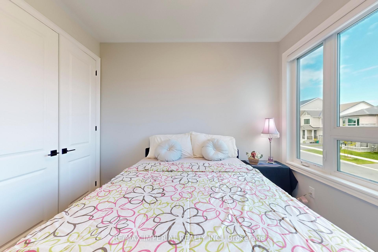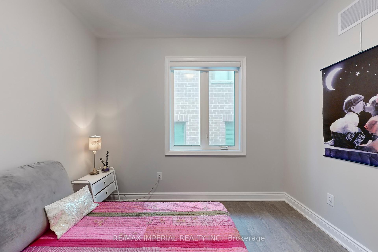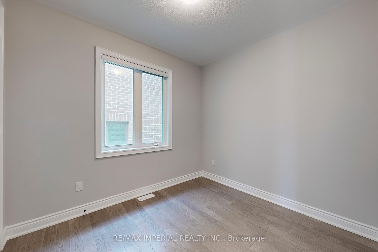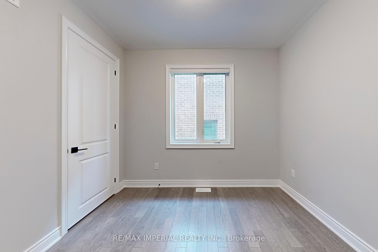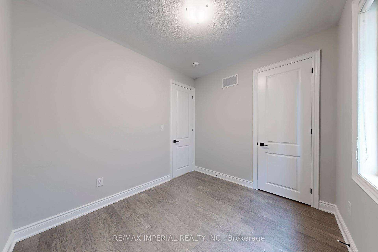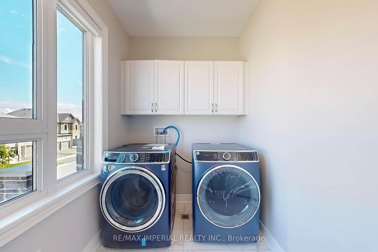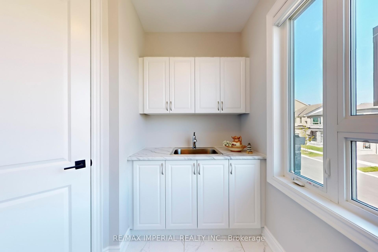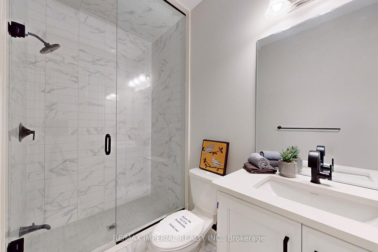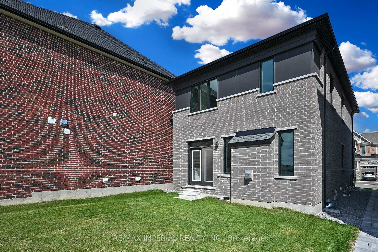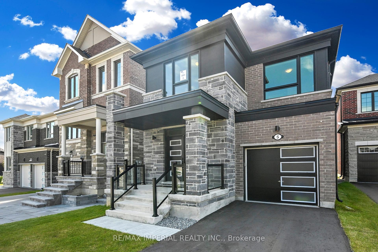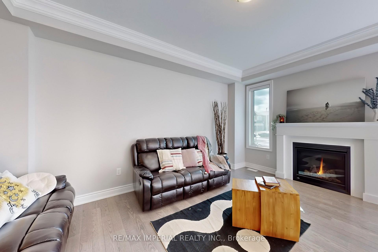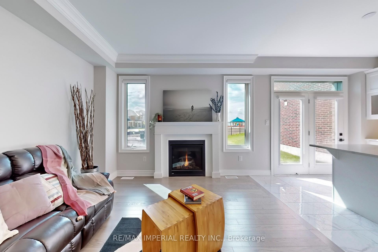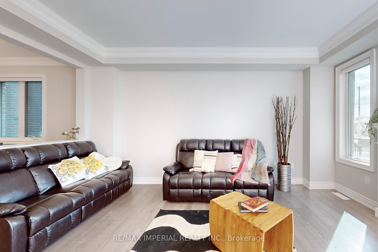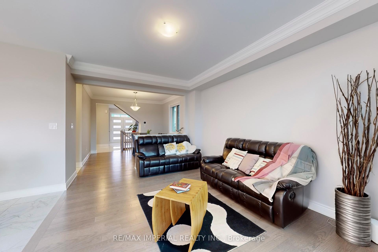$1,630,000
Available - For Sale
Listing ID: N9416637
5 Erin Ridge Crt , Markham, L6C 1A6, Ontario
| Welcome to your dream home! This stunning Mattamy-built detached house is nestled in a tranquil cul-de-sac within the coveted Victoria Square community. Boasting 4 bedrooms and 3 bathrooms, this luxurious Energy Star-rated property offers an open-concept layout filled with natural light, complemented by soaring 9-foot ceilings and stylish 8-foot doors. Inside, you'll find rich hardwood floors throughout the main and second levels. The spacious family room is perfect for cozying up by the fireplace. The modern kitchen is a chef's delight, featuring high-end appliances, quartz countertops, and a large island that overlooks both the backyard and a peaceful park. Retreat to the primary bedroom, which features elegant tray ceilings, or enjoy the expansive 2nd-floor laundry room that can be transformed into a 5th bedroom or 3rd bathroom. With high-efficiency heating and air conditioning systems, you'll stay comfortable all year round. The basement is ready for a 3-piece bathroom, offering endless possibilities. Step outside to the extra-large backyard that backs onto a serene park, providing a private and tranquil retreat. Conveniently located near top-rated primary, secondary, and French immersion schools, this home is just minutes away from Highway 404, Costco, Home Depot, Richmond Green Park, Canadian Tire, restaurants, T&T, public transit, a future Tesla service center, and scenic trails. This home truly offers the perfect blend of convenience and lifestyle! |
| Extras: Schools: Sir Wilfrid Laurier PS; Nokiidaa PS; Lincoln Alexander PS; Richmond Green SS; St Monica Catholic ES; St Augustine Catholic HS; Trinity Montessori School; Peoples Christian Academy; Unionville Montessori School |
| Price | $1,630,000 |
| Taxes: | $6647.69 |
| Address: | 5 Erin Ridge Crt , Markham, L6C 1A6, Ontario |
| Lot Size: | 30.04 x 118.32 (Feet) |
| Directions/Cross Streets: | Elgin Mills & Woodbine |
| Rooms: | 8 |
| Bedrooms: | 4 |
| Bedrooms +: | |
| Kitchens: | 1 |
| Family Room: | Y |
| Basement: | Full, Unfinished |
| Approximatly Age: | 0-5 |
| Property Type: | Detached |
| Style: | 2-Storey |
| Exterior: | Brick, Stone |
| Garage Type: | Attached |
| (Parking/)Drive: | Private |
| Drive Parking Spaces: | 1 |
| Pool: | None |
| Approximatly Age: | 0-5 |
| Fireplace/Stove: | Y |
| Heat Source: | Grnd Srce |
| Heat Type: | Heat Pump |
| Central Air Conditioning: | Other |
| Laundry Level: | Upper |
| Elevator Lift: | N |
| Sewers: | Sewers |
| Water: | Municipal |
| Utilities-Hydro: | Y |
| Utilities-Gas: | Y |
$
%
Years
This calculator is for demonstration purposes only. Always consult a professional
financial advisor before making personal financial decisions.
| Although the information displayed is believed to be accurate, no warranties or representations are made of any kind. |
| RE/MAX IMPERIAL REALTY INC. |
|
|
.jpg?src=Custom)
Dir:
416-548-7854
Bus:
416-548-7854
Fax:
416-981-7184
| Virtual Tour | Book Showing | Email a Friend |
Jump To:
At a Glance:
| Type: | Freehold - Detached |
| Area: | York |
| Municipality: | Markham |
| Neighbourhood: | Victoria Square |
| Style: | 2-Storey |
| Lot Size: | 30.04 x 118.32(Feet) |
| Approximate Age: | 0-5 |
| Tax: | $6,647.69 |
| Beds: | 4 |
| Baths: | 3 |
| Fireplace: | Y |
| Pool: | None |
Locatin Map:
Payment Calculator:
- Color Examples
- Green
- Black and Gold
- Dark Navy Blue And Gold
- Cyan
- Black
- Purple
- Gray
- Blue and Black
- Orange and Black
- Red
- Magenta
- Gold
- Device Examples

