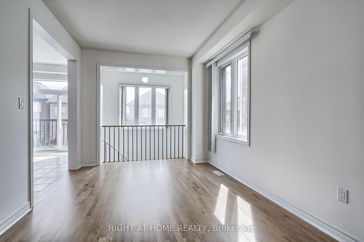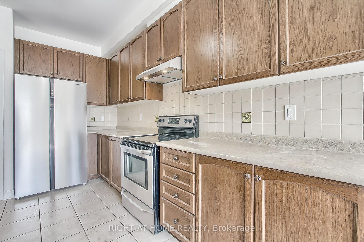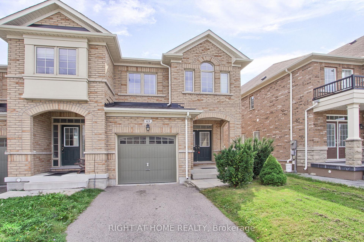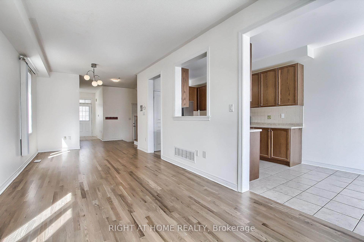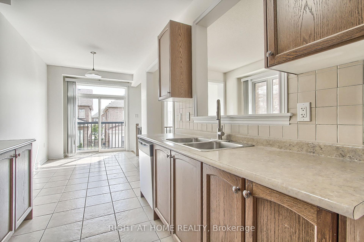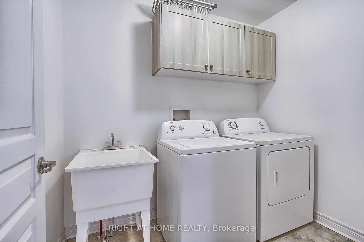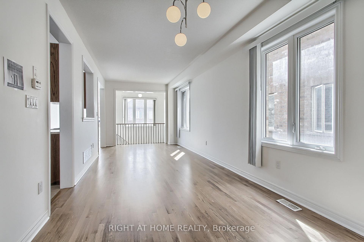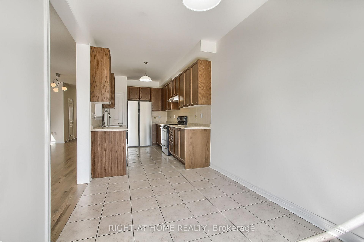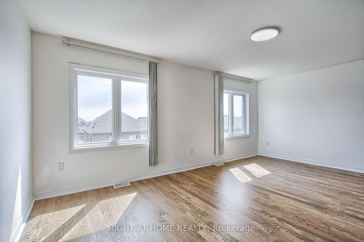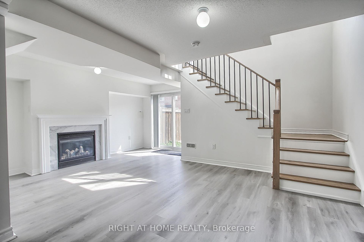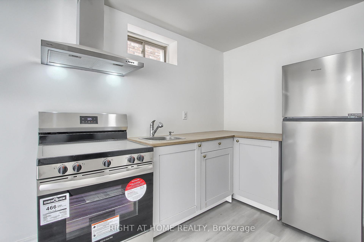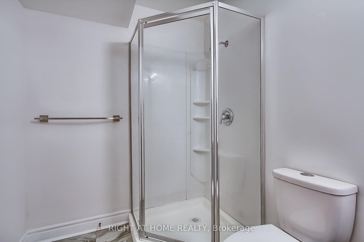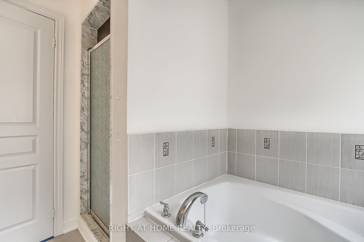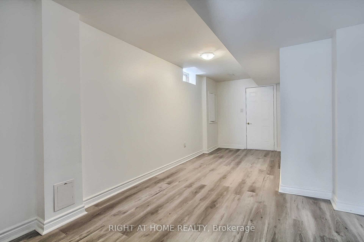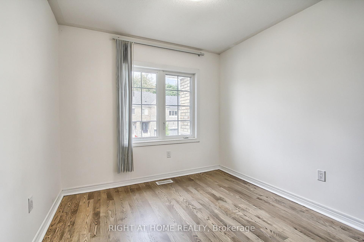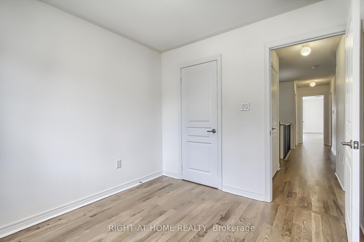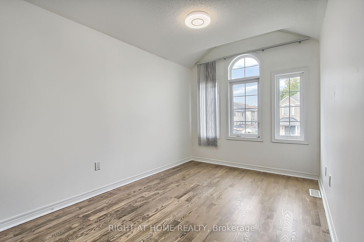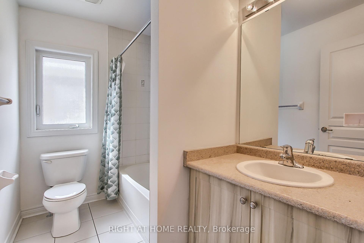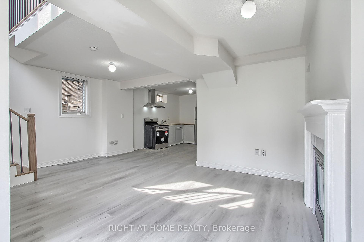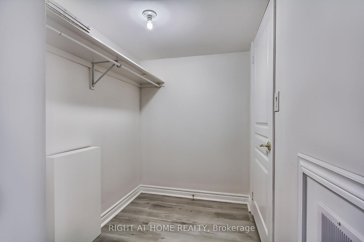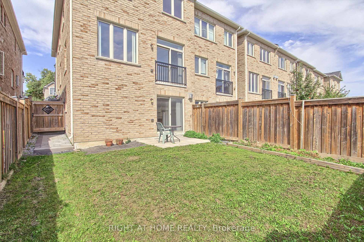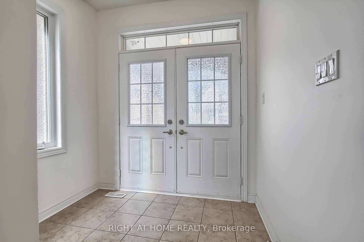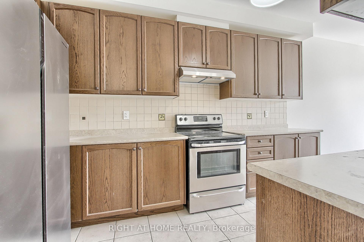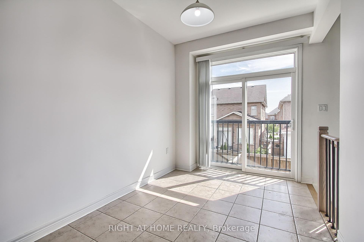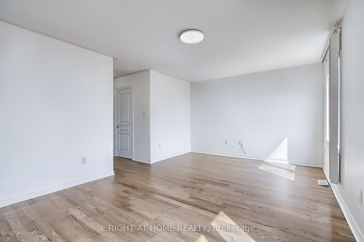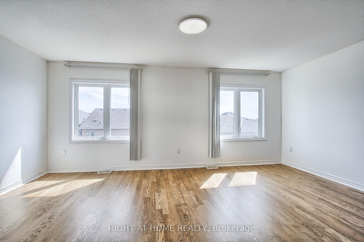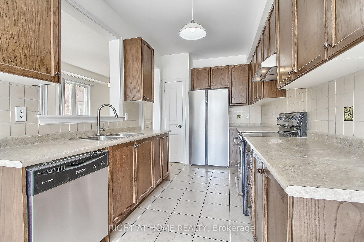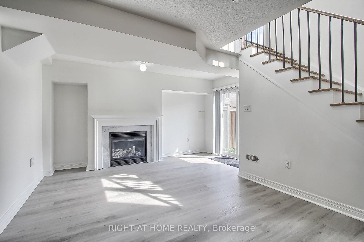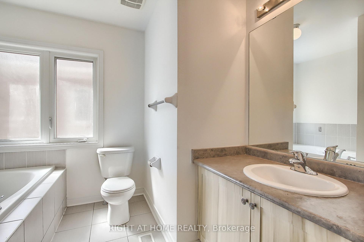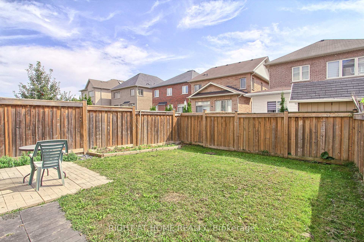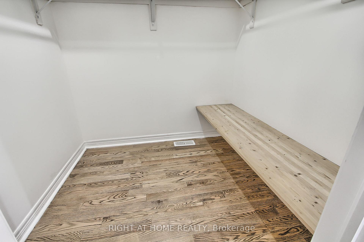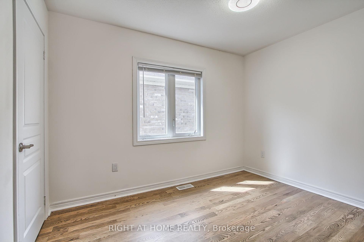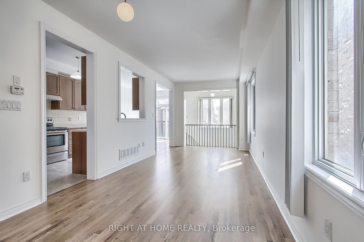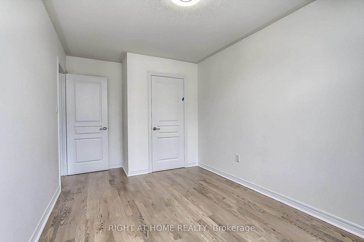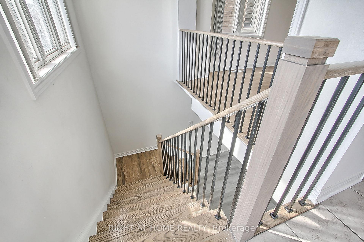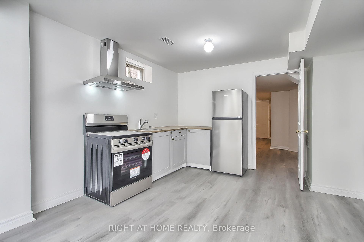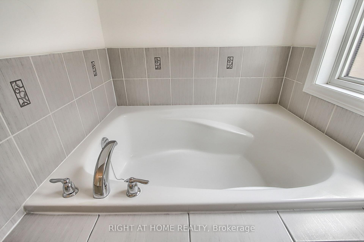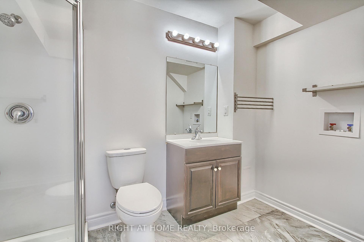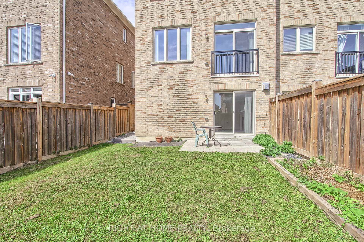$1,499,888
Available - For Sale
Listing ID: N10434040
63 Paper Mills Cres , Richmond Hill, L4E 0V4, Ontario
| This spacious residence is the epitome of elegance , nestled on the heart of most desirable area Jefferson Forest of Richmond Hill , surrounded by parks and trails. This exquisite End Unit townhome is one of the largest and brightest models on site , offering unparalleled practical layout and modern comfort. Great floor concept seamlessly blends a spacious living/Dining rooms with a gourmet kitchen featuring a spacious Breakfast Area, all leading to future decks option . The Entire Home, Including Finished Walk Out Basement . Total Living Spaces Of 3,000 Sq Ft ( 2,220 + Finished Walk Out Basement ) . 2 Kitchens fully equipped with Appliances . Gleaming Hardwood Floors Throughout and Laminate in the grand level. Modern Kitchen With S/S Appliances. With 4 bright and spacious bedrooms, plus bonus space on the ground level , this home is adorned with unique extra income opportunity , most contents included for immediate enjoyment. Advanced features such as extra full 3 pieces bathroom in walk out basement , Laundry on the upper level, Fireplace in the walk out basement large and spacious foyer with double doors, ensure home comfort in this serene Paper Mills Crescent great neighbourhood. Steps To Yonge St., Viva, Go Train, Transit , Shopping , Schools and Entertainment. |
| Extras: Brand New Flooring ,Stairs and Rod Iron Pickets. |
| Price | $1,499,888 |
| Taxes: | $4930.00 |
| Address: | 63 Paper Mills Cres , Richmond Hill, L4E 0V4, Ontario |
| Lot Size: | 24.99 x 110.04 (Feet) |
| Directions/Cross Streets: | Yonge & Jefferson |
| Rooms: | 6 |
| Rooms +: | 1 |
| Bedrooms: | 4 |
| Bedrooms +: | 1 |
| Kitchens: | 1 |
| Family Room: | Y |
| Basement: | Fin W/O |
| Approximatly Age: | 6-15 |
| Property Type: | Att/Row/Twnhouse |
| Style: | 2-Storey |
| Exterior: | Brick |
| Garage Type: | Attached |
| (Parking/)Drive: | Private |
| Drive Parking Spaces: | 2 |
| Pool: | None |
| Approximatly Age: | 6-15 |
| Approximatly Square Footage: | 2000-2500 |
| Property Features: | Fenced Yard, Park, Place Of Worship, Public Transit, School, School Bus Route |
| Fireplace/Stove: | Y |
| Heat Source: | Gas |
| Heat Type: | Forced Air |
| Central Air Conditioning: | Central Air |
| Laundry Level: | Upper |
| Sewers: | Sewers |
| Water: | Municipal |
$
%
Years
This calculator is for demonstration purposes only. Always consult a professional
financial advisor before making personal financial decisions.
| Although the information displayed is believed to be accurate, no warranties or representations are made of any kind. |
| RIGHT AT HOME REALTY |
|
|
.jpg?src=Custom)
Dir:
416-548-7854
Bus:
416-548-7854
Fax:
416-981-7184
| Book Showing | Email a Friend |
Jump To:
At a Glance:
| Type: | Freehold - Att/Row/Twnhouse |
| Area: | York |
| Municipality: | Richmond Hill |
| Neighbourhood: | Jefferson |
| Style: | 2-Storey |
| Lot Size: | 24.99 x 110.04(Feet) |
| Approximate Age: | 6-15 |
| Tax: | $4,930 |
| Beds: | 4+1 |
| Baths: | 4 |
| Fireplace: | Y |
| Pool: | None |
Locatin Map:
Payment Calculator:
- Color Examples
- Green
- Black and Gold
- Dark Navy Blue And Gold
- Cyan
- Black
- Purple
- Gray
- Blue and Black
- Orange and Black
- Red
- Magenta
- Gold
- Device Examples

