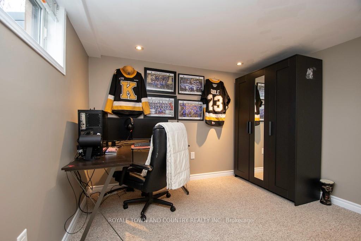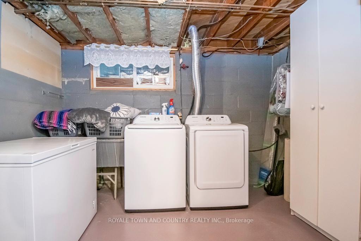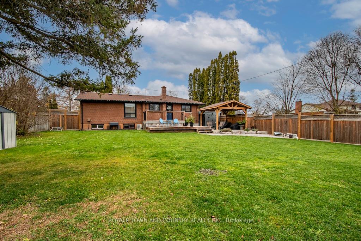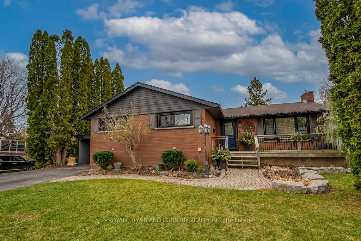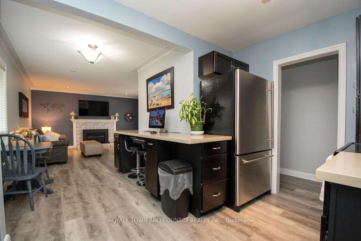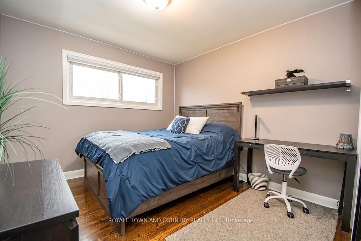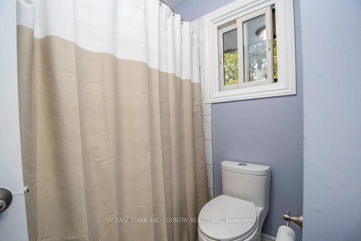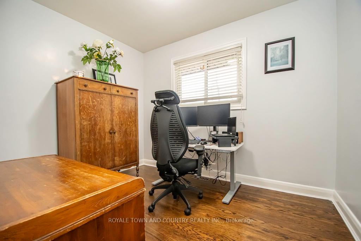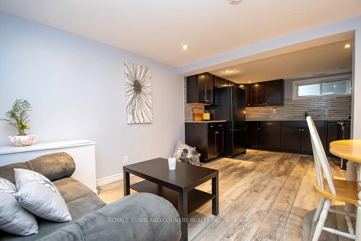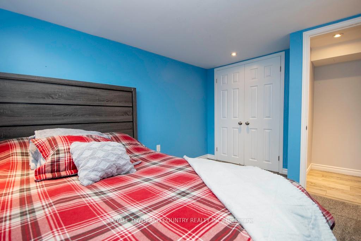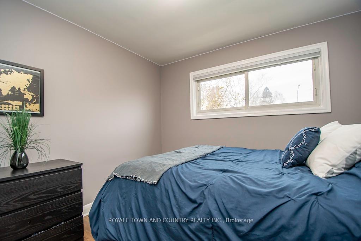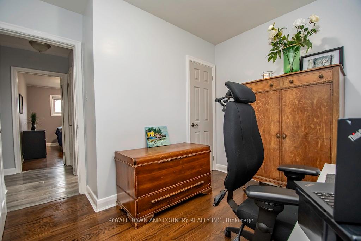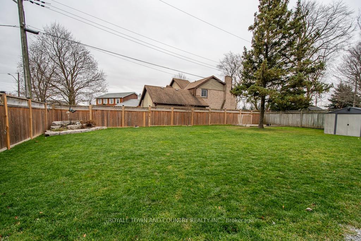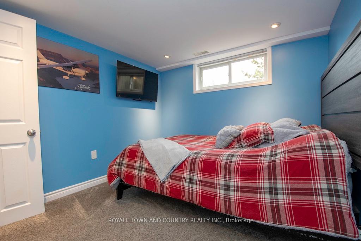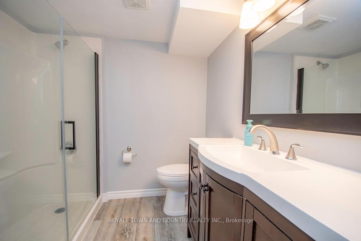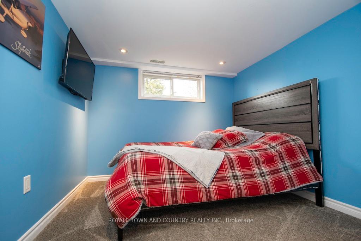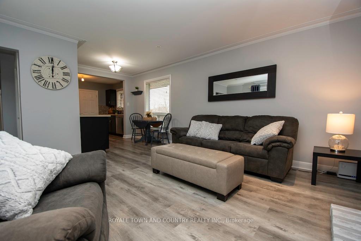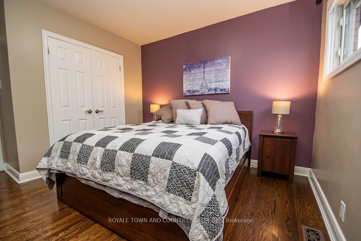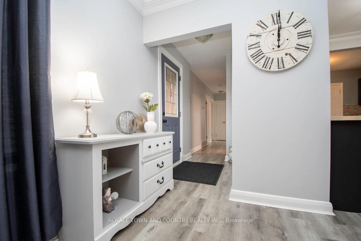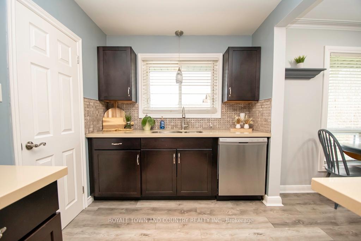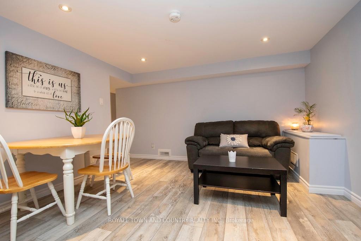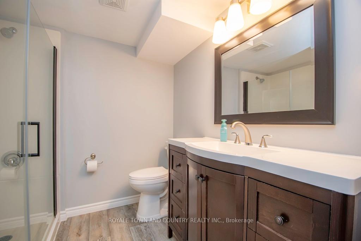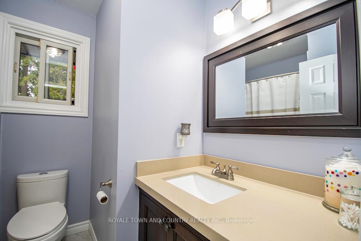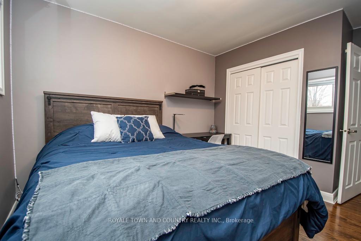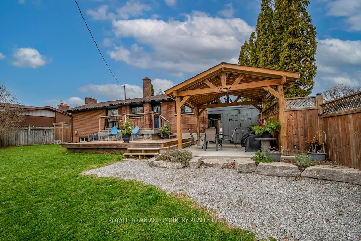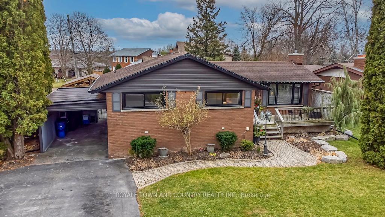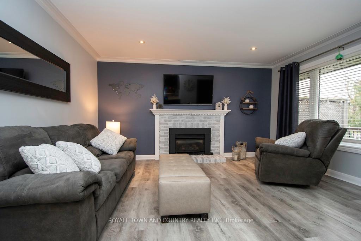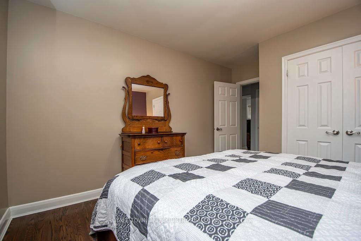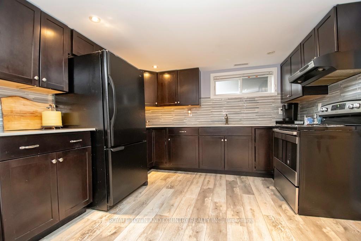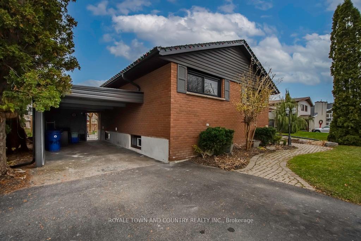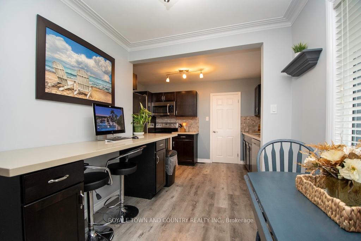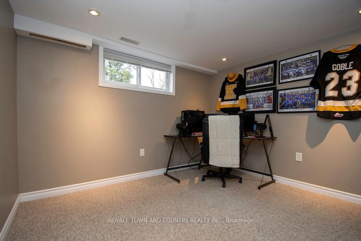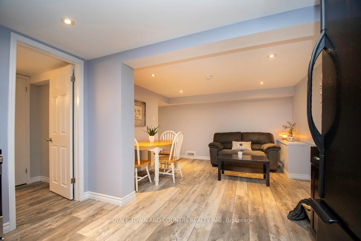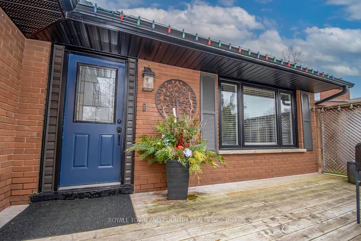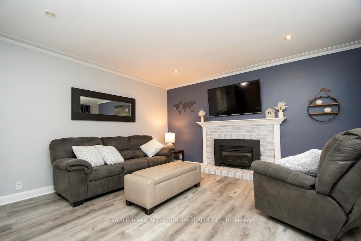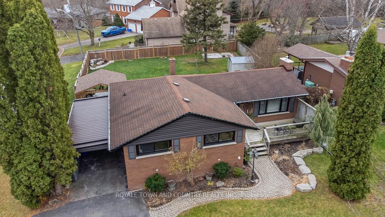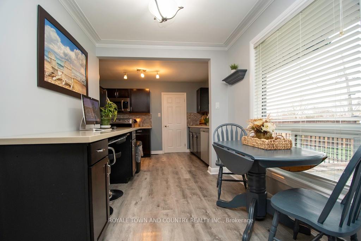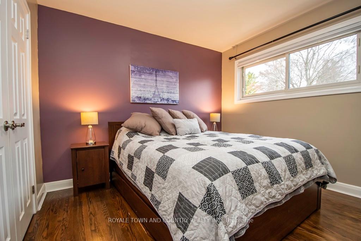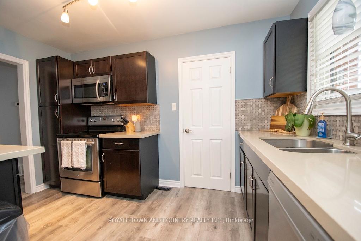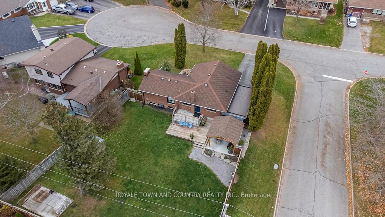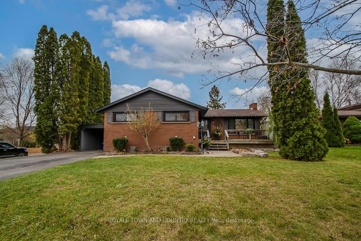$674,900
Available - For Sale
Listing ID: X10434092
29 Maple Cres , Kawartha Lakes, K9V 2R8, Ontario
| Located on a quiet cul-de-sac - you will find this all brick bungalow on a corner lot. Beautiful landscaping, all fenced back yard with multiple decks and sun shades too .. very private. Welcoming front porch as well... you can either chase the sun or hide from it comfortably in the front or the back of the house. Highlights of this home are many, from the cozy gas fireplace in the living room, the big picture window at the front, upgraded cabinets and counter tops in the kitchen and baths. 3 bedrooms up with an upgraded 4pc bath on the main level. Separate entrance to the lower level - or the back yard- that is finished with 2 more bedrooms and a large eat in kitchen/ living area as well with an upgraded full walk in shower. Laundry is on the lower level. There is lot's of storage and is very economical to maintain as well. This would be fantastic for multi-generational living or even close enough to the college to consider having a student or two. Vinyl Windows, newer gas furnace, upgraded hydro panel, paved driveway. If you are considering a home with a special location .. where the kids can play road hockey AND walk to school safely - you've found it! Freshly painted and ready to move in. |
| Price | $674,900 |
| Taxes: | $3342.00 |
| Assessment: | $232000 |
| Assessment Year: | 2024 |
| Address: | 29 Maple Cres , Kawartha Lakes, K9V 2R8, Ontario |
| Lot Size: | 60.01 x 131.65 (Feet) |
| Acreage: | < .50 |
| Directions/Cross Streets: | McDonagh/ Maple / Angelien |
| Rooms: | 6 |
| Rooms +: | 4 |
| Bedrooms: | 3 |
| Bedrooms +: | 2 |
| Kitchens: | 1 |
| Kitchens +: | 1 |
| Family Room: | N |
| Basement: | Full, Sep Entrance |
| Approximatly Age: | 51-99 |
| Property Type: | Detached |
| Style: | Bungalow |
| Exterior: | Brick |
| Garage Type: | Carport |
| (Parking/)Drive: | Pvt Double |
| Drive Parking Spaces: | 3 |
| Pool: | None |
| Other Structures: | Garden Shed |
| Approximatly Age: | 51-99 |
| Property Features: | Cul De Sac, Hospital, Level, Rec Centre |
| Fireplace/Stove: | Y |
| Heat Source: | Gas |
| Heat Type: | Forced Air |
| Central Air Conditioning: | Central Air |
| Laundry Level: | Lower |
| Elevator Lift: | N |
| Sewers: | Sewers |
| Water: | Municipal |
| Utilities-Cable: | A |
| Utilities-Hydro: | Y |
| Utilities-Gas: | Y |
| Utilities-Telephone: | A |
$
%
Years
This calculator is for demonstration purposes only. Always consult a professional
financial advisor before making personal financial decisions.
| Although the information displayed is believed to be accurate, no warranties or representations are made of any kind. |
| ROYALE TOWN AND COUNTRY REALTY INC. |
|
|
.jpg?src=Custom)
Dir:
416-548-7854
Bus:
416-548-7854
Fax:
416-981-7184
| Virtual Tour | Book Showing | Email a Friend |
Jump To:
At a Glance:
| Type: | Freehold - Detached |
| Area: | Kawartha Lakes |
| Municipality: | Kawartha Lakes |
| Neighbourhood: | Lindsay |
| Style: | Bungalow |
| Lot Size: | 60.01 x 131.65(Feet) |
| Approximate Age: | 51-99 |
| Tax: | $3,342 |
| Beds: | 3+2 |
| Baths: | 2 |
| Fireplace: | Y |
| Pool: | None |
Locatin Map:
Payment Calculator:
- Color Examples
- Green
- Black and Gold
- Dark Navy Blue And Gold
- Cyan
- Black
- Purple
- Gray
- Blue and Black
- Orange and Black
- Red
- Magenta
- Gold
- Device Examples

