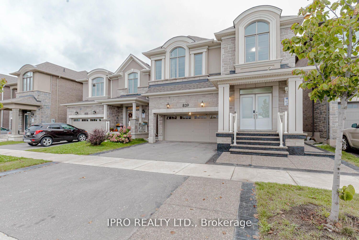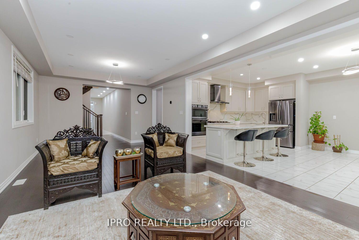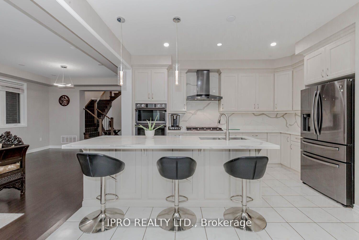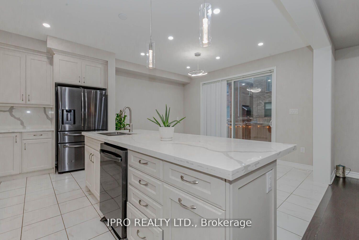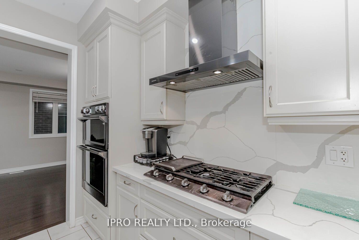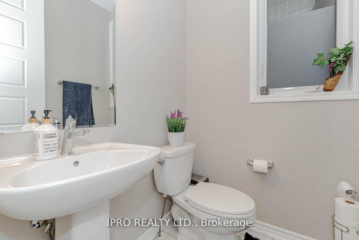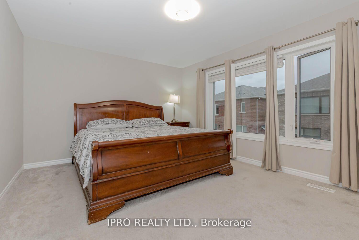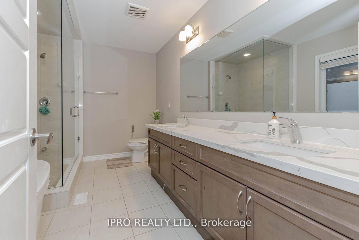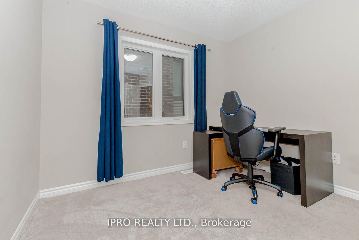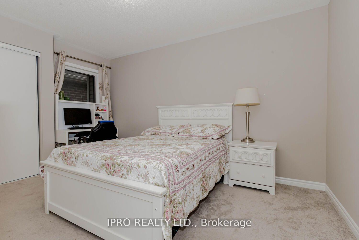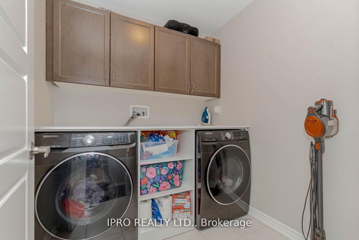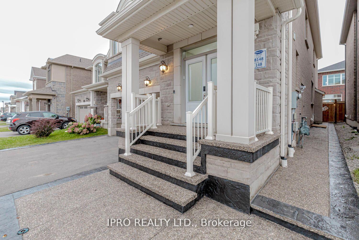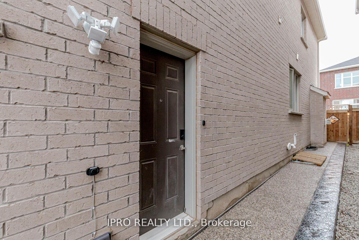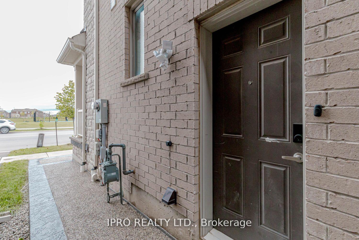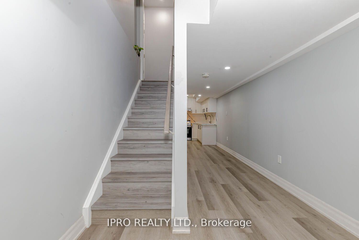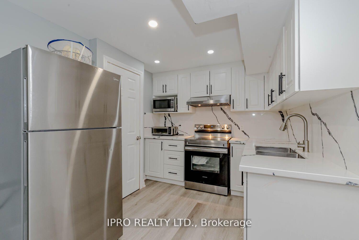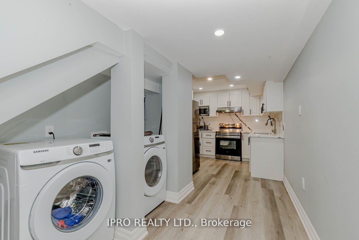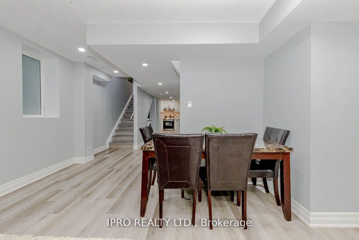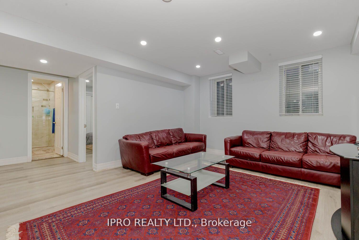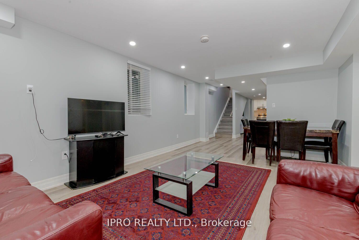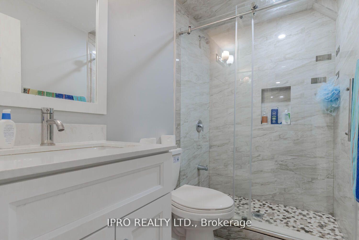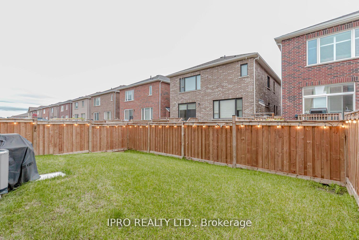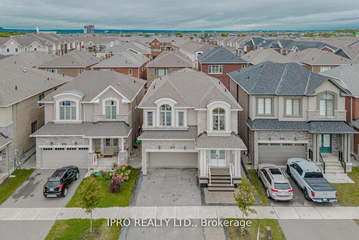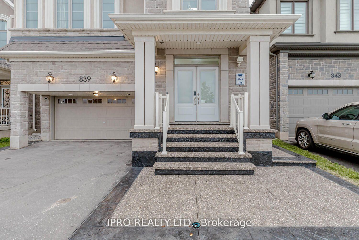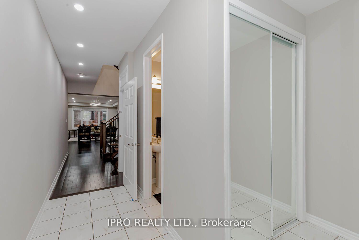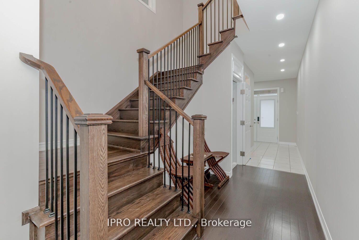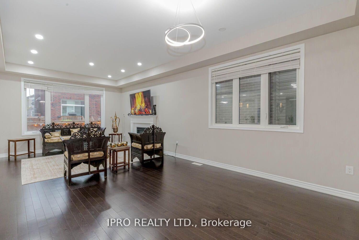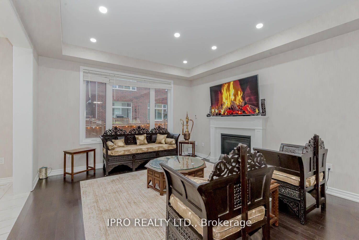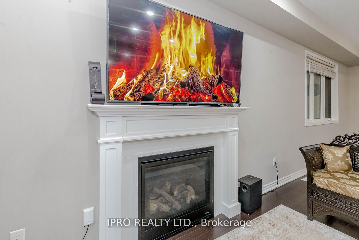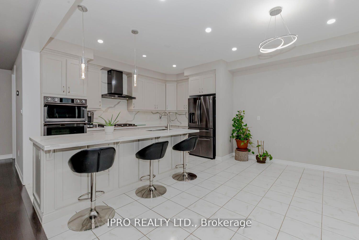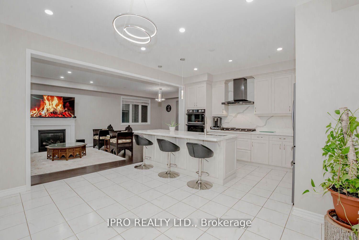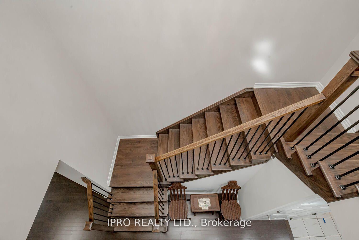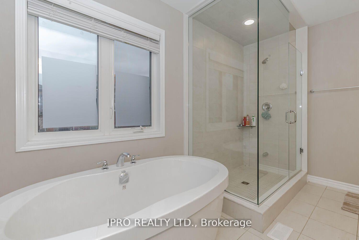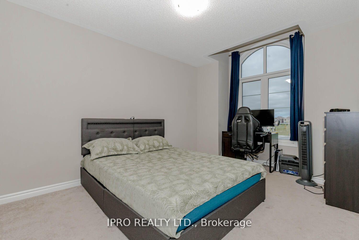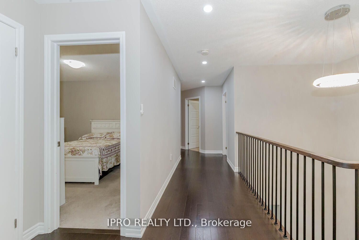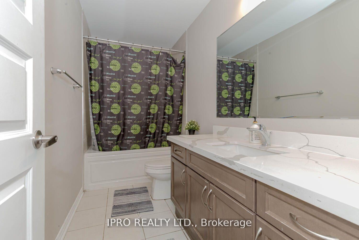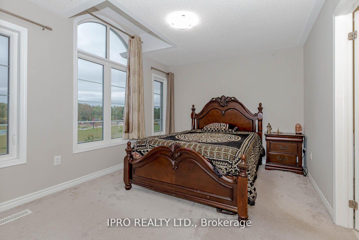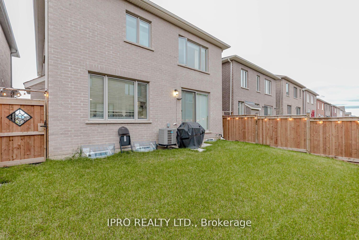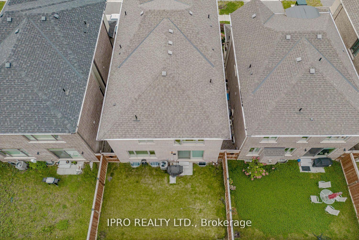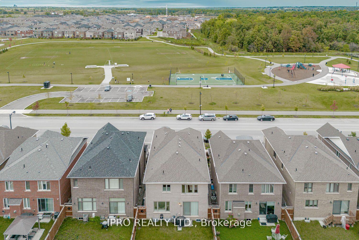$4,500
Available - For Rent
Listing ID: W10441163
839 Whitlock Ave , Unit Mn/2n, Milton, L9E 1R8, Ontario
| Stunning 5 Bedroom, 4 Bathroom Detached Home - Main & 2nd Floor (Basement Not Included), Open Concept, Huge Living and Dining with Hardwood Floor and Gas Fireplace. Hardwood Staircase, Main Floor Laundry, 5 Decent Size Bedrooms, Kitchen with Black Stainless Steel Appliances and Gas Cooktop. Facing Park, Close to Schools, Hospitals, Public Transit, Shopping. |
| Extras: Tenant to Pay all Utilities and Hot Water Tank Rental |
| Price | $4,500 |
| Address: | 839 Whitlock Ave , Unit Mn/2n, Milton, L9E 1R8, Ontario |
| Apt/Unit: | Mn/2n |
| Directions/Cross Streets: | Thompson and Whitlock |
| Rooms: | 9 |
| Bedrooms: | 5 |
| Bedrooms +: | |
| Kitchens: | 1 |
| Family Room: | Y |
| Basement: | Other |
| Furnished: | N |
| Property Type: | Detached |
| Style: | 2-Storey |
| Exterior: | Brick, Stucco/Plaster |
| Garage Type: | Attached |
| (Parking/)Drive: | Private |
| Drive Parking Spaces: | 3 |
| Pool: | None |
| Private Entrance: | Y |
| Laundry Access: | None |
| CAC Included: | Y |
| Parking Included: | Y |
| Fireplace/Stove: | Y |
| Heat Source: | Gas |
| Heat Type: | Forced Air |
| Central Air Conditioning: | Central Air |
| Sewers: | Sewers |
| Water: | Municipal |
| Although the information displayed is believed to be accurate, no warranties or representations are made of any kind. |
| IPRO REALTY LTD. |
|
|
.jpg?src=Custom)
Dir:
416-548-7854
Bus:
416-548-7854
Fax:
416-981-7184
| Book Showing | Email a Friend |
Jump To:
At a Glance:
| Type: | Freehold - Detached |
| Area: | Halton |
| Municipality: | Milton |
| Neighbourhood: | 1026 - CB Cobban |
| Style: | 2-Storey |
| Beds: | 5 |
| Baths: | 4 |
| Fireplace: | Y |
| Pool: | None |
Locatin Map:
- Color Examples
- Green
- Black and Gold
- Dark Navy Blue And Gold
- Cyan
- Black
- Purple
- Gray
- Blue and Black
- Orange and Black
- Red
- Magenta
- Gold
- Device Examples

