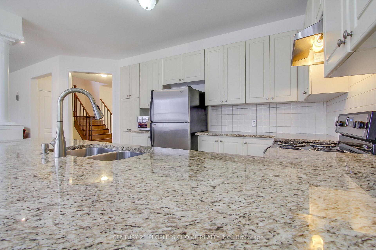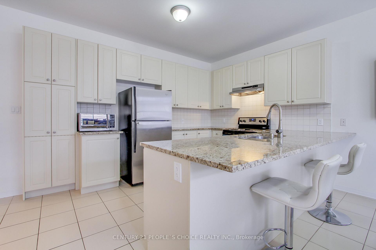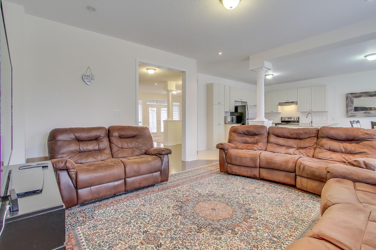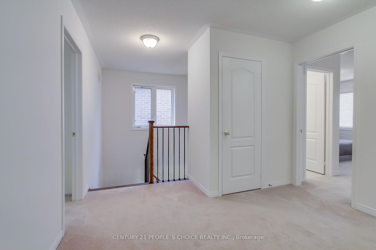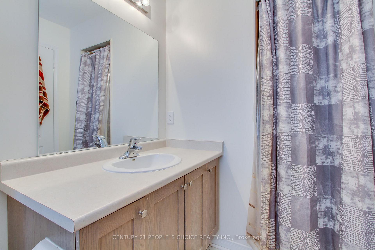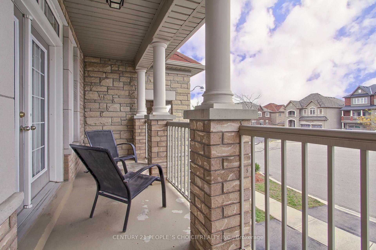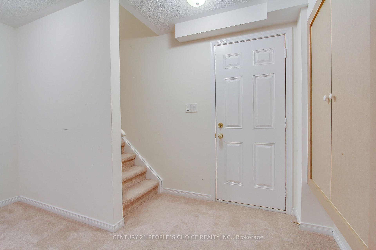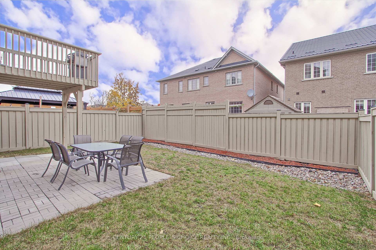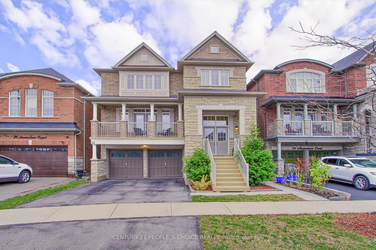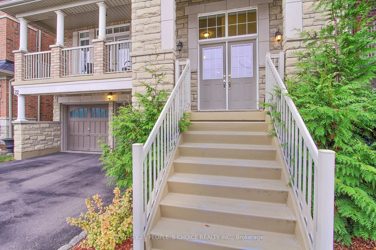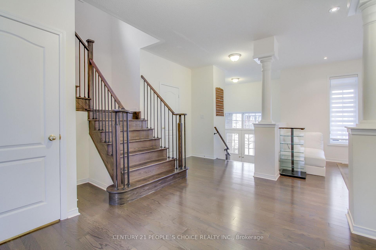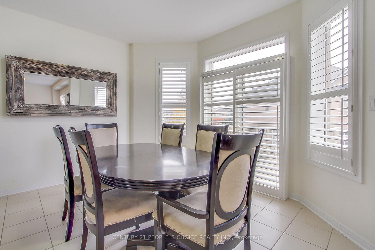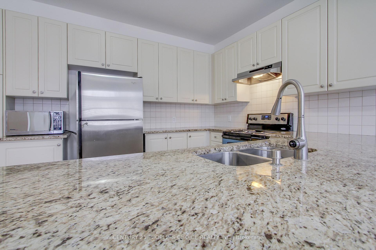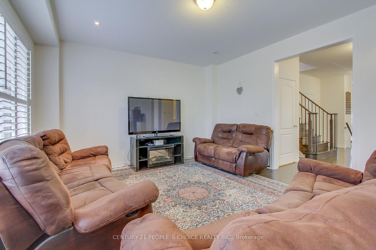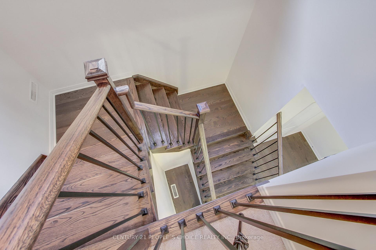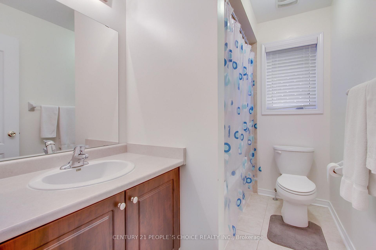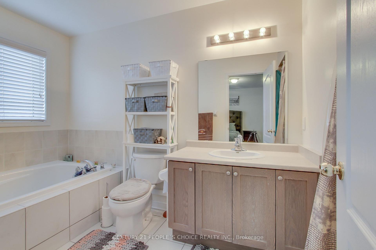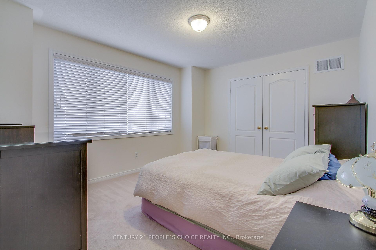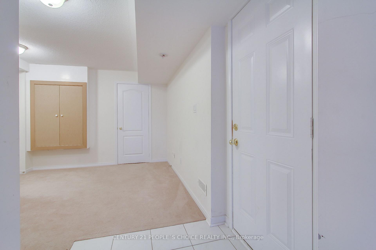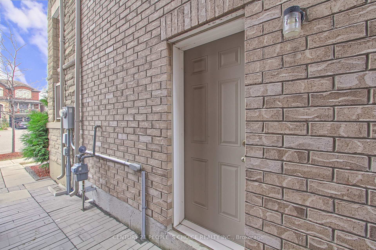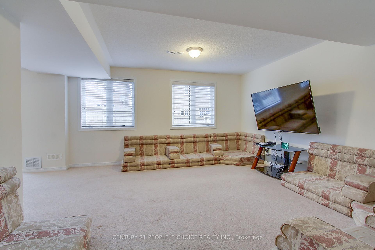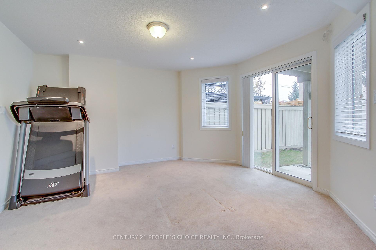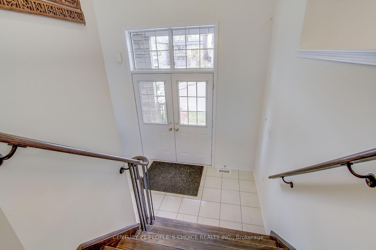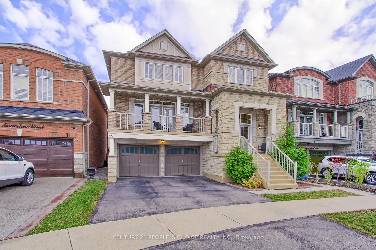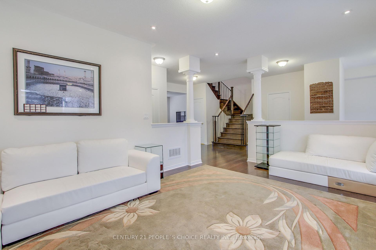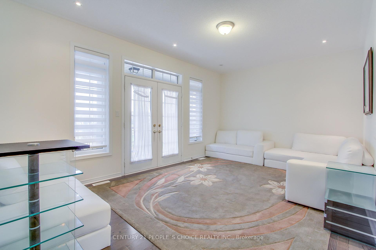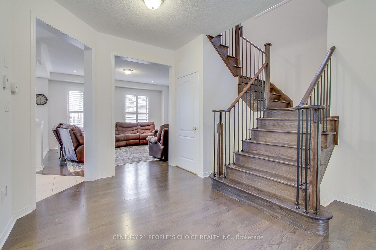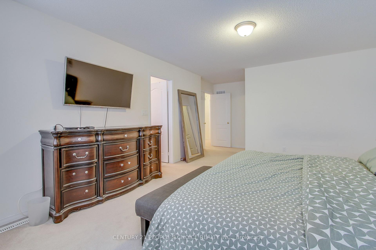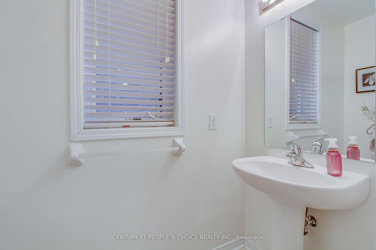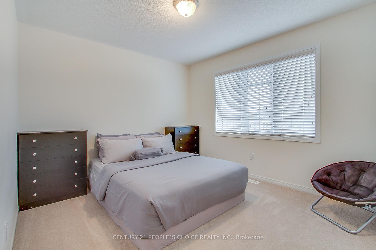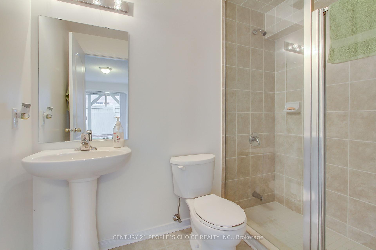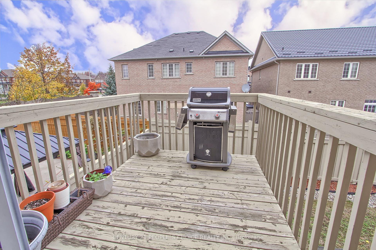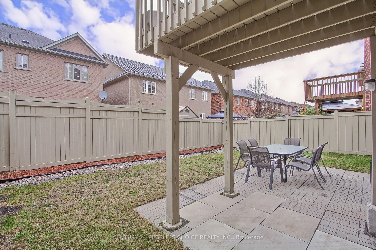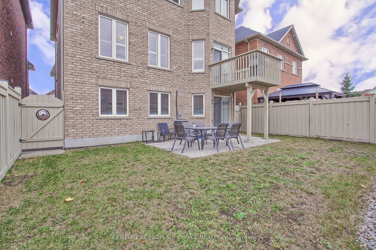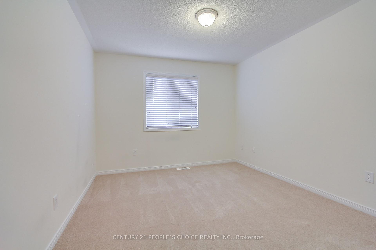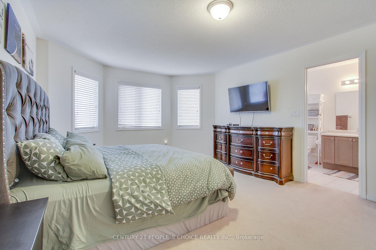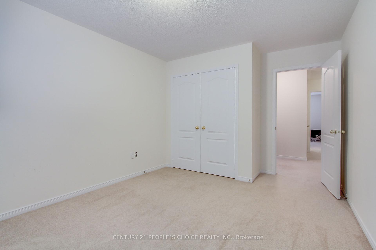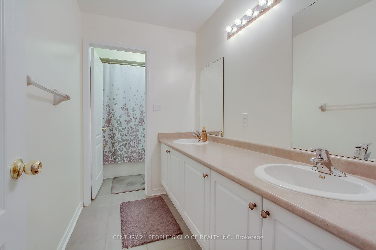$1,299,900
Available - For Sale
Listing ID: W10441099
22 Arrowstone Crt , Brampton, L6R 0V7, Ontario
| Rare Find. Highly Sought-After Neighborhood. Nestled On A Premium Lot in a Private cul-de-sac. Original Owners. Over 3000 +Sqft. 4 Bed 4 Bath w/ Prof. Finished W/O Bsmt. Grand Foyer w/ Double Door Entry Welcomes to a Bright, Open Concept Living Space. Property Features High Ceilings, Large Living Rm w/ out to balcony, Spacious Kitchen For the Chef w S/S Appliances + Upgraded Cabinetry + W/O to Private Deck. Sun-Filled Family Room w/Bay Win, Main Floor Laundry Rm, Master Suite w/ ensuite. Close to Schools, Shopping, HWY & Transit. Must See. ++ |
| Extras: 10++ All ELF's, SS Fridge, SS Stove, SS DS,Sep Ent, California Shutters |
| Price | $1,299,900 |
| Taxes: | $7223.21 |
| Address: | 22 Arrowstone Crt , Brampton, L6R 0V7, Ontario |
| Lot Size: | 38.46 x 90.00 (Feet) |
| Directions/Cross Streets: | Dixie Rd. & Country Side Rd. |
| Rooms: | 9 |
| Bedrooms: | 4 |
| Bedrooms +: | |
| Kitchens: | 1 |
| Family Room: | Y |
| Basement: | Fin W/O, Finished |
| Property Type: | Detached |
| Style: | 2-Storey |
| Exterior: | Brick, Stone |
| Garage Type: | Attached |
| (Parking/)Drive: | Private |
| Drive Parking Spaces: | 2 |
| Pool: | None |
| Approximatly Square Footage: | 2500-3000 |
| Fireplace/Stove: | Y |
| Heat Source: | Gas |
| Heat Type: | Forced Air |
| Central Air Conditioning: | None |
| Laundry Level: | Main |
| Elevator Lift: | N |
| Sewers: | Sewers |
| Water: | Municipal |
| Water Supply Types: | Unknown |
| Utilities-Cable: | Y |
| Utilities-Hydro: | Y |
| Utilities-Gas: | Y |
| Utilities-Telephone: | Y |
$
%
Years
This calculator is for demonstration purposes only. Always consult a professional
financial advisor before making personal financial decisions.
| Although the information displayed is believed to be accurate, no warranties or representations are made of any kind. |
| CENTURY 21 PEOPLE`S CHOICE REALTY INC. |
|
|
.jpg?src=Custom)
Dir:
416-548-7854
Bus:
416-548-7854
Fax:
416-981-7184
| Virtual Tour | Book Showing | Email a Friend |
Jump To:
At a Glance:
| Type: | Freehold - Detached |
| Area: | Peel |
| Municipality: | Brampton |
| Neighbourhood: | Sandringham-Wellington North |
| Style: | 2-Storey |
| Lot Size: | 38.46 x 90.00(Feet) |
| Tax: | $7,223.21 |
| Beds: | 4 |
| Baths: | 5 |
| Fireplace: | Y |
| Pool: | None |
Locatin Map:
Payment Calculator:
- Color Examples
- Green
- Black and Gold
- Dark Navy Blue And Gold
- Cyan
- Black
- Purple
- Gray
- Blue and Black
- Orange and Black
- Red
- Magenta
- Gold
- Device Examples

