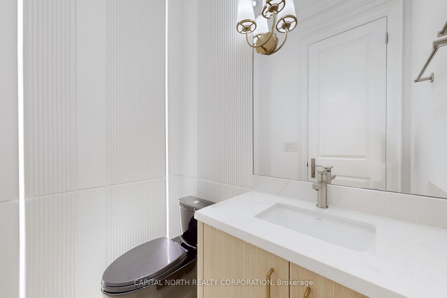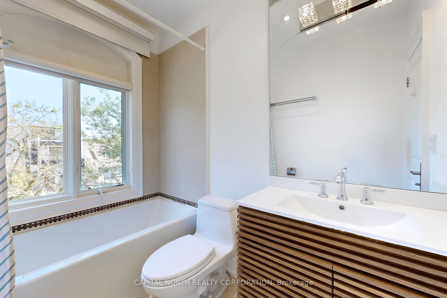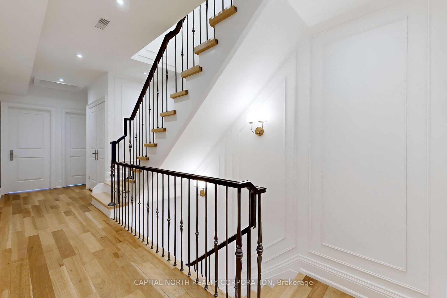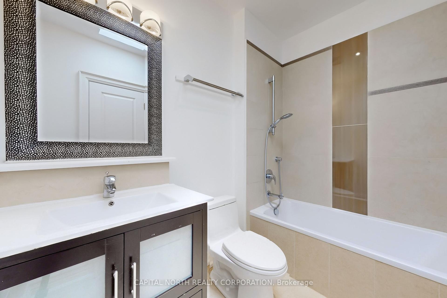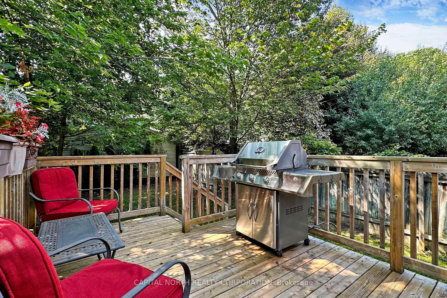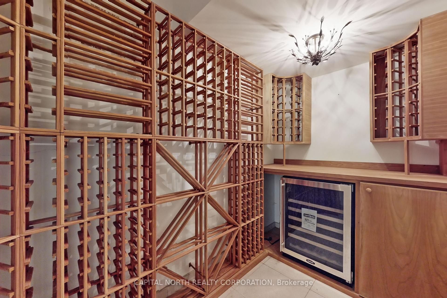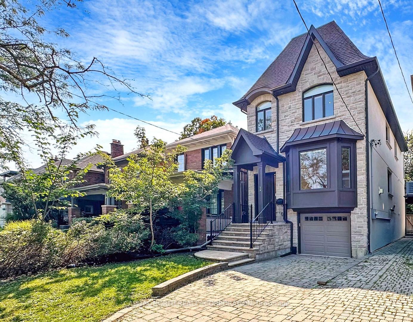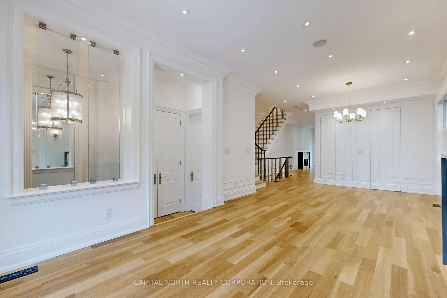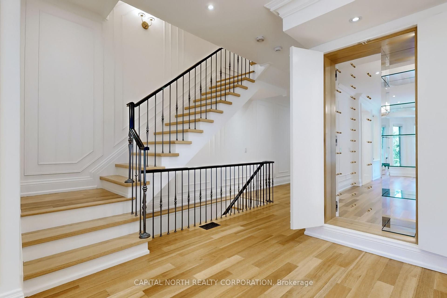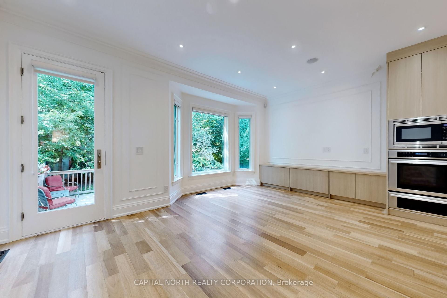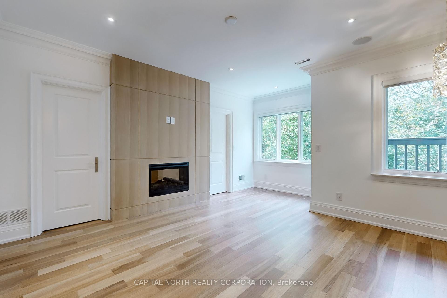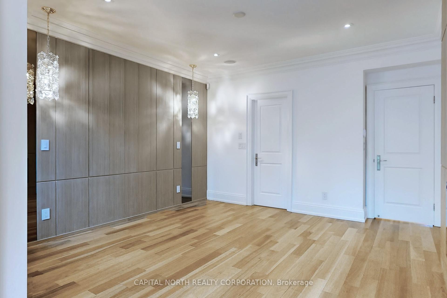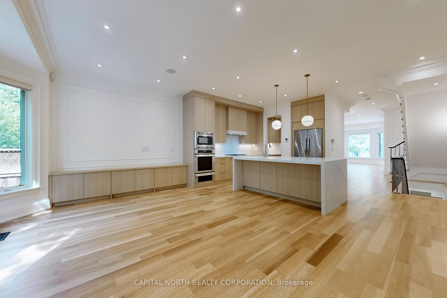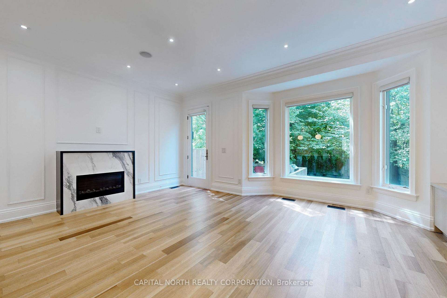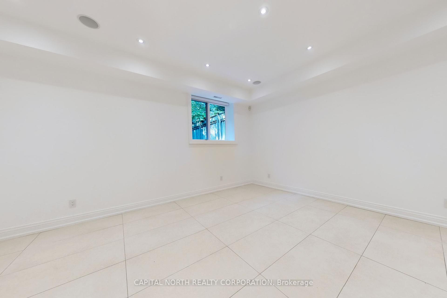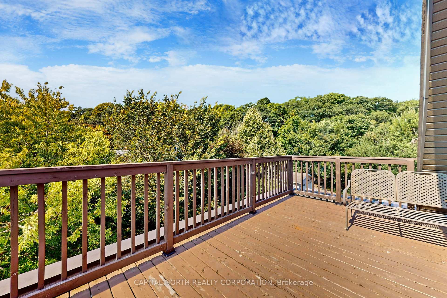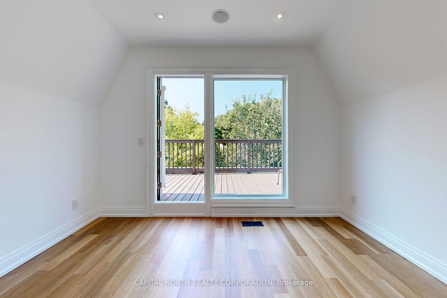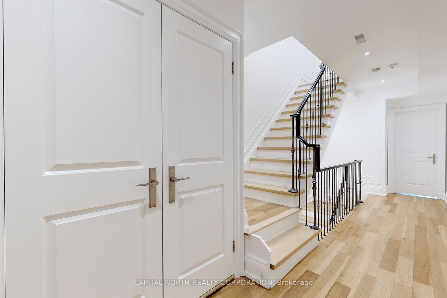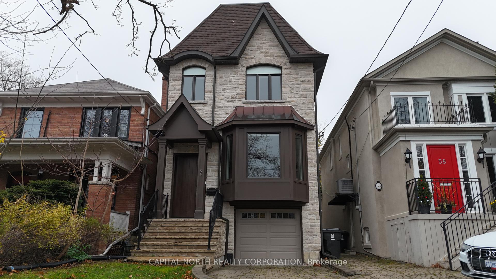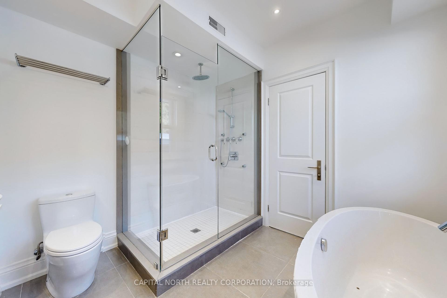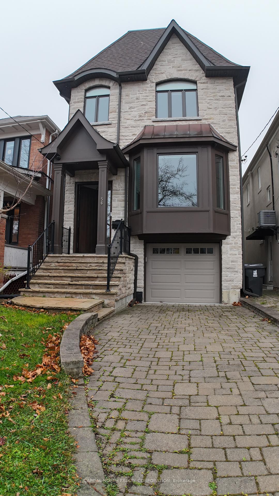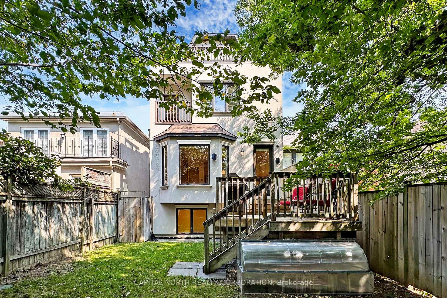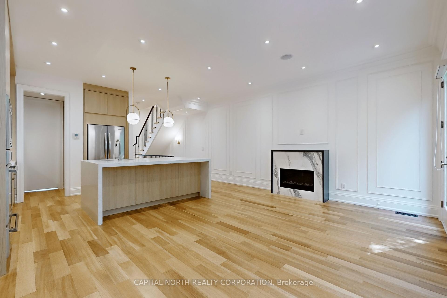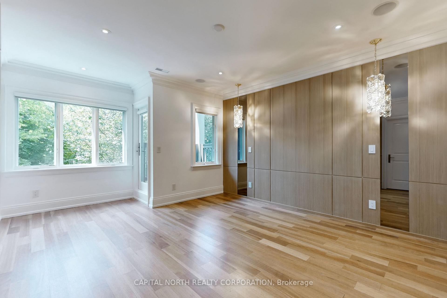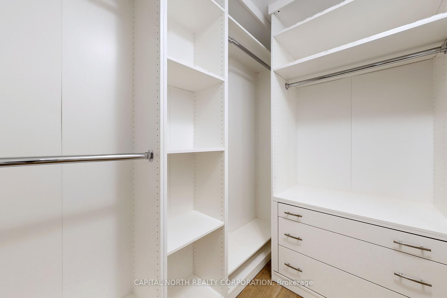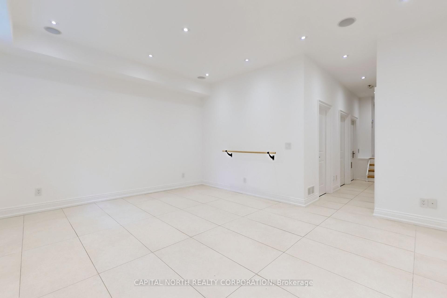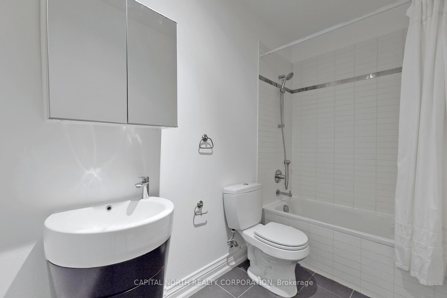$10,900
Available - For Rent
Listing ID: C9767799
56 Standish Ave , Toronto, M4W 3B1, Ontario
| Luxury custom-built renovated 4-bedroom home in the heart of Rosedale. Very well maintained . High ceilings on all 3 floors. Gourmet kitchen comes equipped with Thermador Gas Cooktop, Thermador Built in oven and Microwave, Thermador Dishwasher, while 3 fireplaces and two spacious decks provide the perfect spaces for relaxation or entertaining. Third-floor master suite features a private walk-out deck with breathtaking views of the CN Tower and city skyline. Crafted with superior workmanship, including a custom wine cellar and stylish, high-end finishes throughout. Bright basement recreation room offers high ceilings and large above-grade windows that flood the space with natural light, direct access from the garage, , ideal location steps from ravine parks, walking trails, top schools, and the Summerhill Market, this home offers the perfect blend of luxury and convenience in one of Toronto's most prestigious neighborhoods. |
| Extras: All existing Appliances, All existing window coverings and All exciting Light Fixtures. |
| Price | $10,900 |
| Address: | 56 Standish Ave , Toronto, M4W 3B1, Ontario |
| Lot Size: | 25.00 x 136.00 (Feet) |
| Directions/Cross Streets: | Douglas & Glen |
| Rooms: | 8 |
| Bedrooms: | 4 |
| Bedrooms +: | |
| Kitchens: | 1 |
| Family Room: | Y |
| Basement: | Full |
| Furnished: | N |
| Property Type: | Detached |
| Style: | 3-Storey |
| Exterior: | Stone |
| Garage Type: | Built-In |
| (Parking/)Drive: | Available |
| Drive Parking Spaces: | 2 |
| Pool: | None |
| Private Entrance: | Y |
| Laundry Access: | Ensuite |
| Parking Included: | Y |
| Fireplace/Stove: | Y |
| Heat Source: | Gas |
| Heat Type: | Forced Air |
| Central Air Conditioning: | Central Air |
| Sewers: | Sewers |
| Water: | Municipal |
| Although the information displayed is believed to be accurate, no warranties or representations are made of any kind. |
| CAPITAL NORTH REALTY CORPORATION |
|
|
.jpg?src=Custom)
Dir:
416-548-7854
Bus:
416-548-7854
Fax:
416-981-7184
| Virtual Tour | Book Showing | Email a Friend |
Jump To:
At a Glance:
| Type: | Freehold - Detached |
| Area: | Toronto |
| Municipality: | Toronto |
| Neighbourhood: | Rosedale-Moore Park |
| Style: | 3-Storey |
| Lot Size: | 25.00 x 136.00(Feet) |
| Beds: | 4 |
| Baths: | 5 |
| Fireplace: | Y |
| Pool: | None |
Locatin Map:
- Color Examples
- Green
- Black and Gold
- Dark Navy Blue And Gold
- Cyan
- Black
- Purple
- Gray
- Blue and Black
- Orange and Black
- Red
- Magenta
- Gold
- Device Examples

