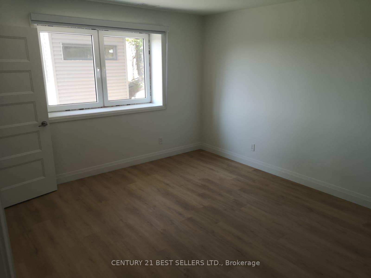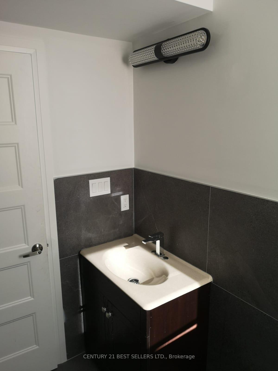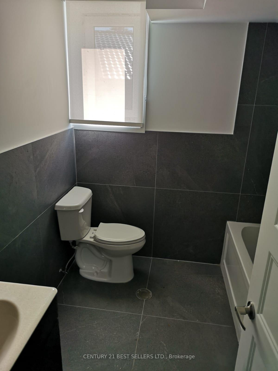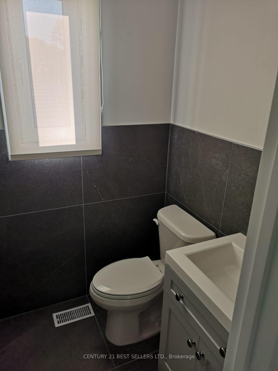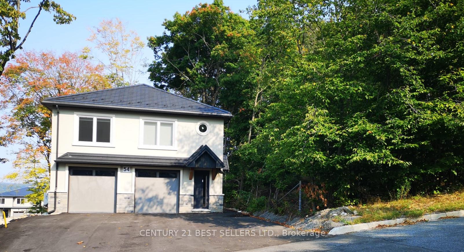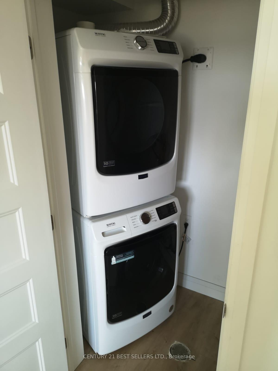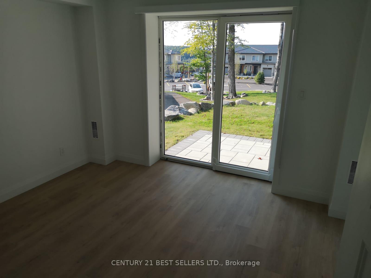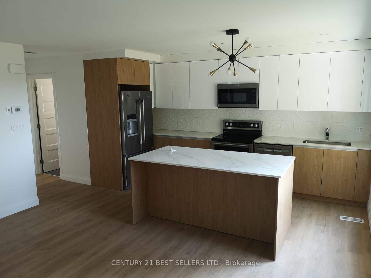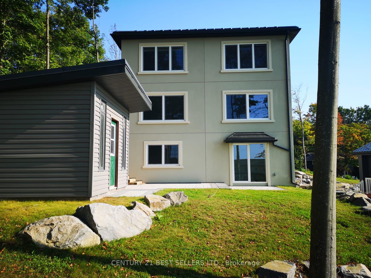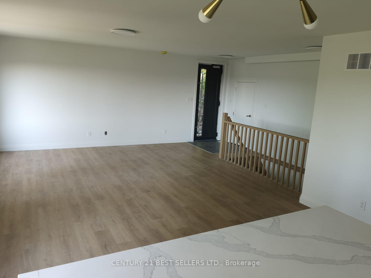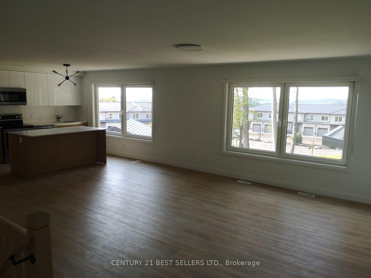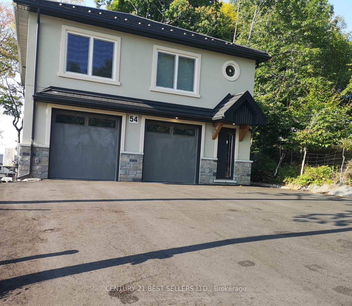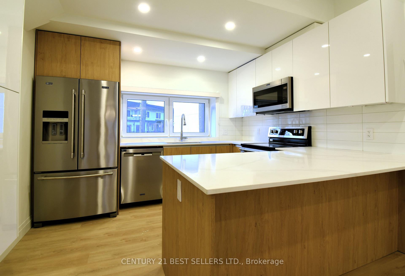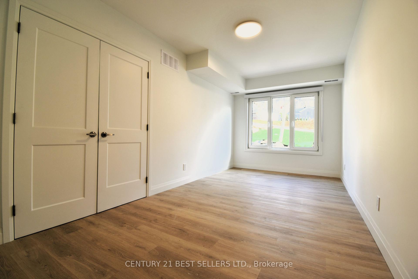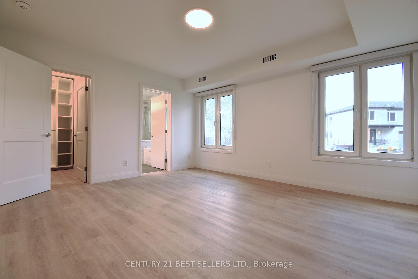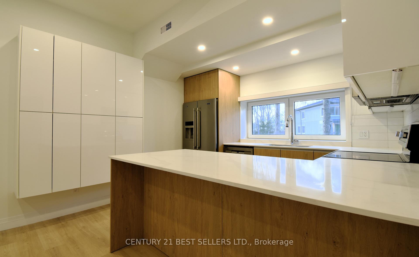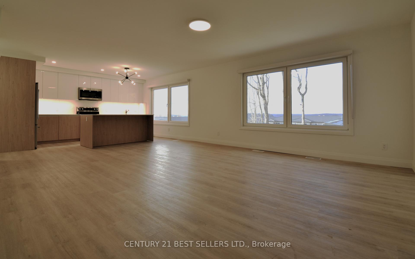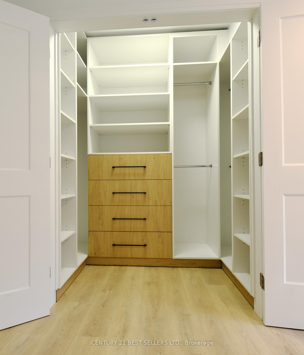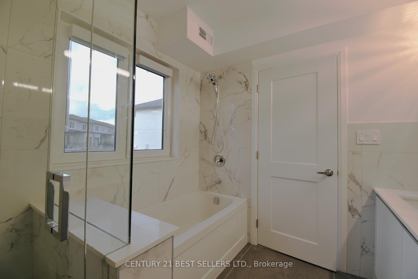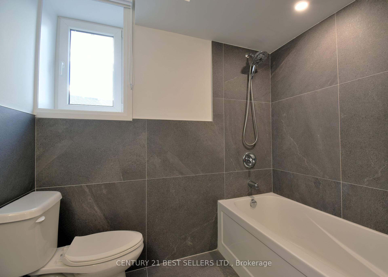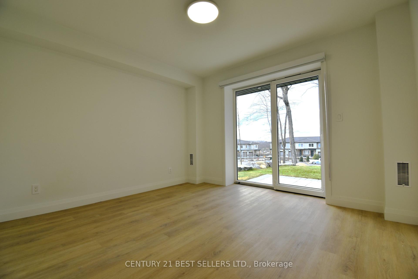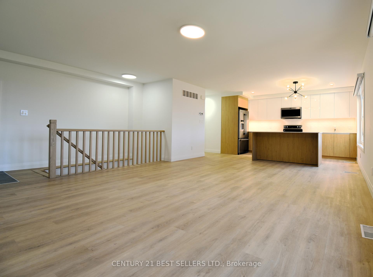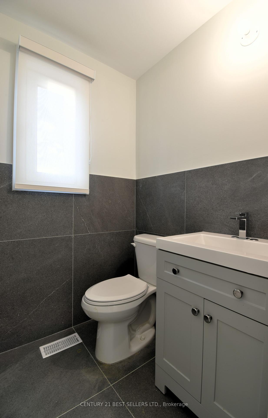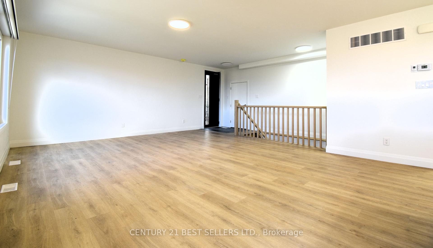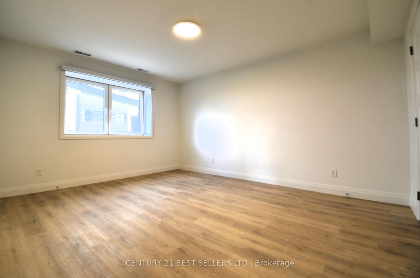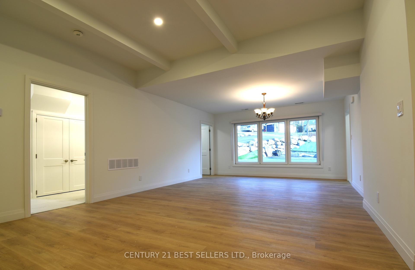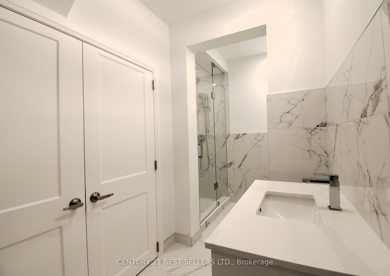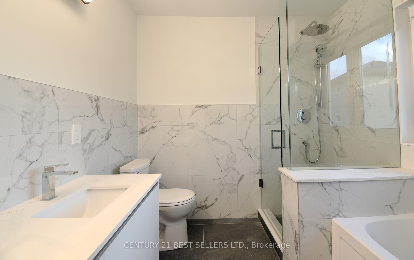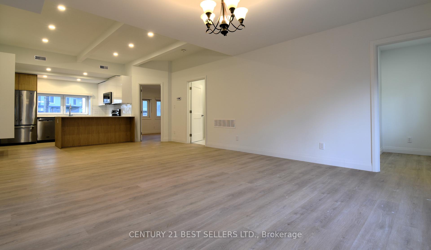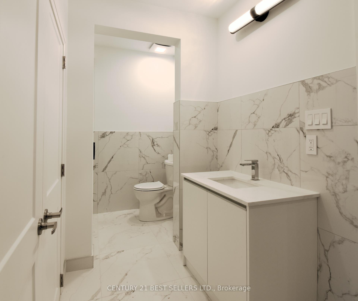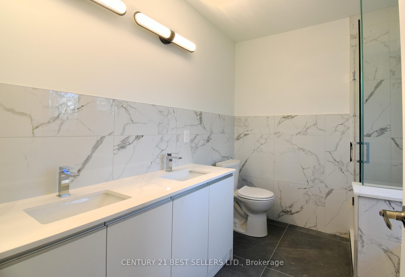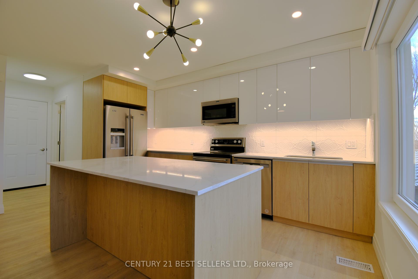$3,195
Available - For Sublease
Listing ID: X9308836
54 Florence St West , Unit 2, Huntsville, P1H 1V5, Ontario
| Stunning location, enjoy the beauty of Muskoka. New build duplex. Beautiful unit, 2 story featuring 2BDRM on lower level and kitchen with living room on main floor. Unit offers impressive layout, impeccable-designed open concept kitchen with custom-made cabinets and high-quality quartz countertops, stainless steel high-efficiency appliances with extended 10-years warranty, high-quality vinyl floors throughout the unit. Large Italian porcelain tiles in the bathrooms. Embrace the warmth of a vibrant community living in Huntsville. Conveniently located near all amenities, Shows +++ |
| Extras: Unit shows extremely well as it is a brand new Duplex. Convenient location close to Hwy 400 Exit. |
| Price | $3,195 |
| Address: | 54 Florence St West , Unit 2, Huntsville, P1H 1V5, Ontario |
| Apt/Unit: | 2 |
| Directions/Cross Streets: | Florence St. W. & Lorne St. S. |
| Rooms: | 9 |
| Bedrooms: | 2 |
| Bedrooms +: | |
| Kitchens: | 1 |
| Family Room: | N |
| Basement: | None |
| Furnished: | N |
| Property Type: | Duplex |
| Style: | 2-Storey |
| Exterior: | Stucco/Plaster |
| Garage Type: | Attached |
| (Parking/)Drive: | Available |
| Drive Parking Spaces: | 2 |
| Pool: | None |
| Private Entrance: | Y |
| Laundry Access: | Ensuite |
| Property Features: | Hospital, Lake/Pond, Marina, Park, Skiing |
| Fireplace/Stove: | N |
| Heat Source: | Gas |
| Heat Type: | Forced Air |
| Central Air Conditioning: | Central Air |
| Elevator Lift: | N |
| Sewers: | Sewers |
| Water: | Municipal |
| Utilities-Cable: | Y |
| Utilities-Hydro: | Y |
| Utilities-Gas: | Y |
$
%
Years
This calculator is for demonstration purposes only. Always consult a professional
financial advisor before making personal financial decisions.
| Although the information displayed is believed to be accurate, no warranties or representations are made of any kind. |
| CENTURY 21 BEST SELLERS LTD. |
|
|
.jpg?src=Custom)
Dir:
416-548-7854
Bus:
416-548-7854
Fax:
416-981-7184
| Book Showing | Email a Friend |
Jump To:
At a Glance:
| Type: | Freehold - Duplex |
| Area: | Muskoka |
| Municipality: | Huntsville |
| Style: | 2-Storey |
| Beds: | 2 |
| Baths: | 2 |
| Fireplace: | N |
| Pool: | None |
Locatin Map:
Payment Calculator:
- Color Examples
- Green
- Black and Gold
- Dark Navy Blue And Gold
- Cyan
- Black
- Purple
- Gray
- Blue and Black
- Orange and Black
- Red
- Magenta
- Gold
- Device Examples

