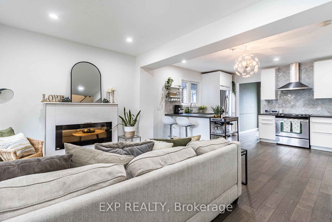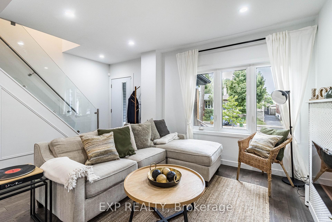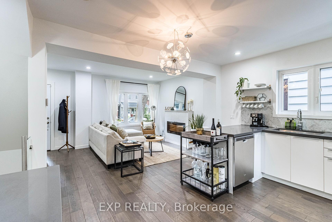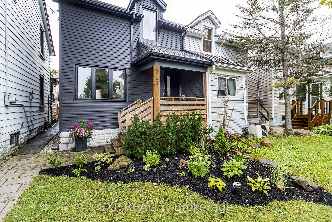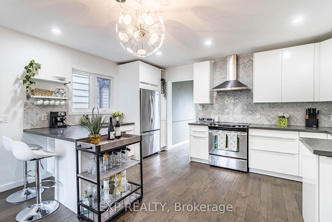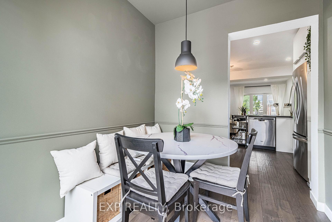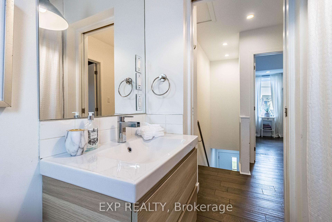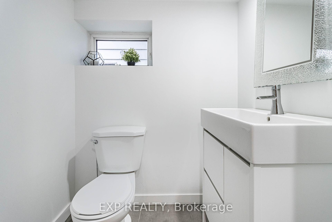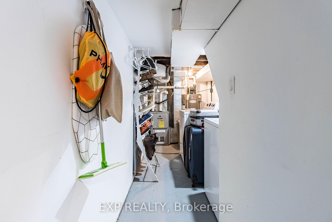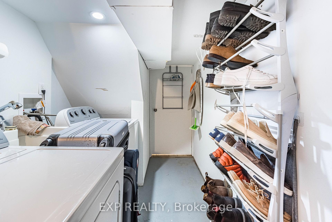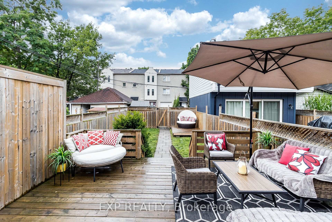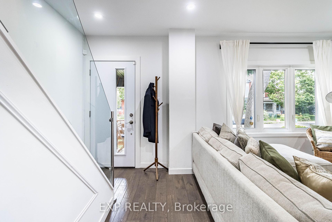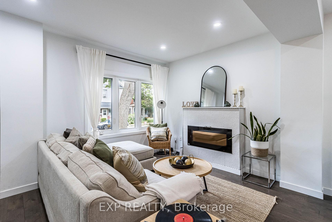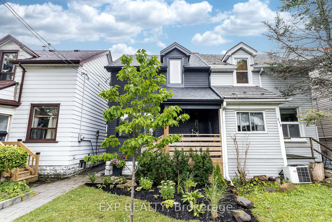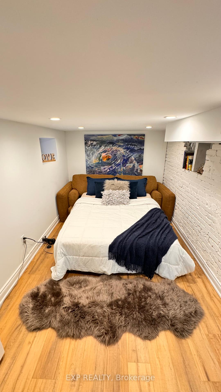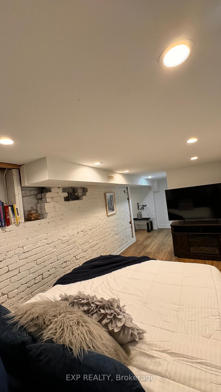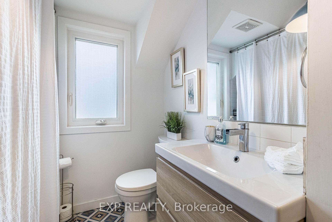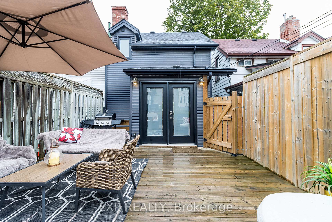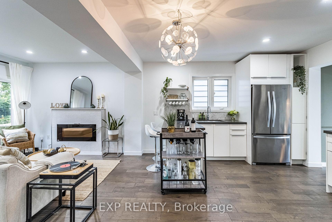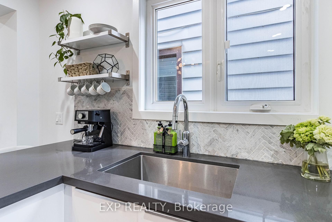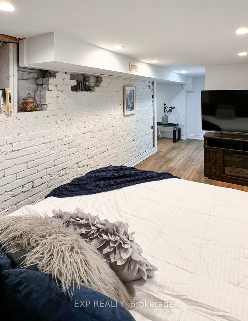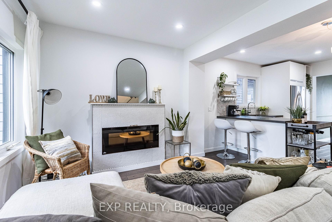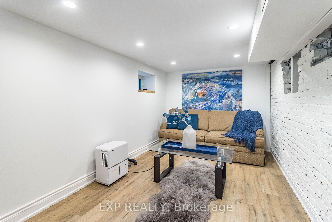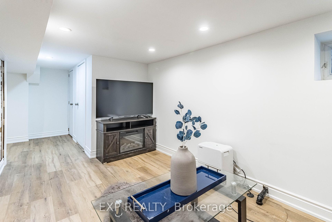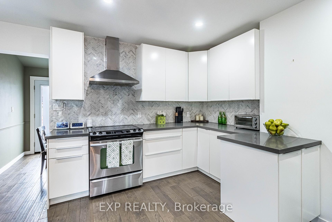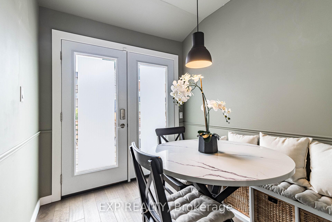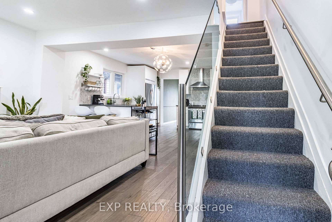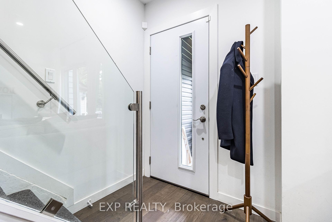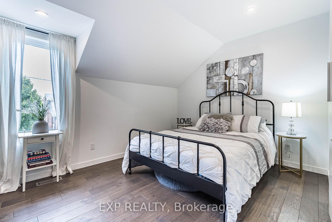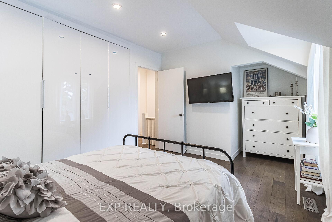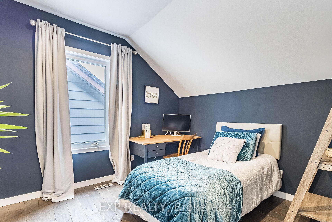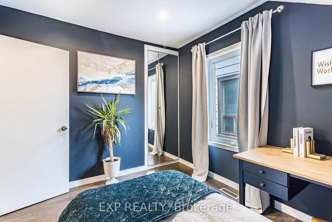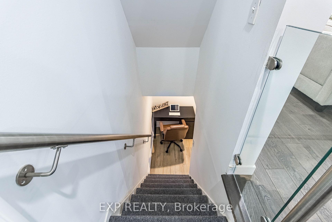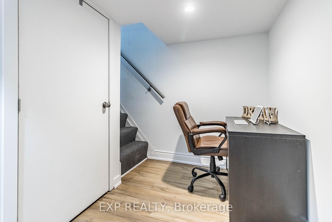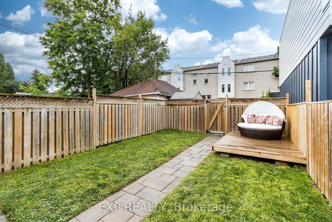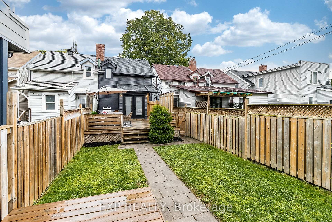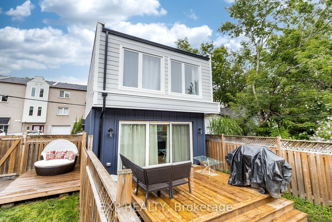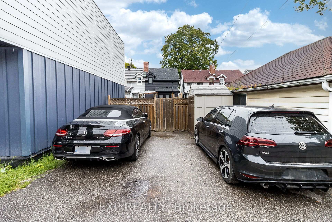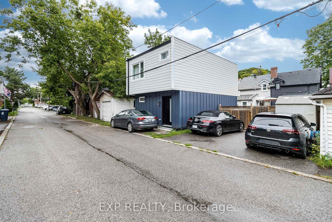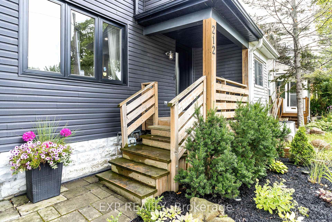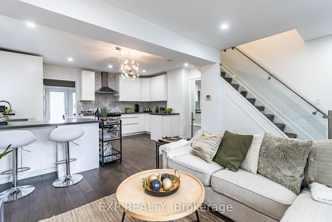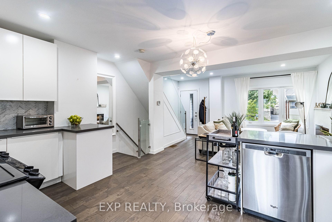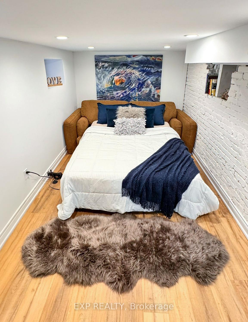$1,089,000
Available - For Sale
Listing ID: W9343107
212 Sixth St , Toronto, M8V 3A7, Ontario
| Stunning renovated Semi with a LANEWAY* that allows for the possibility of building a second property to add living space or as income potential!. This charming house features an open concept design with a fireplace in the living room. The Open concept kitchen boasts quartz countertops, stainless steel appliances, and a chic marble backsplash. Enjoy a trendy glass and metal staircase, and two stylish bathrooms. Step out to a large entertainer's deck and private backyard, which walks out to a laneway that allows for the possibility of building a second property. Benefit from parking for two cars and a great location within walking distance to the lake, parks, and neighborhood shops and restaurants. This home offers the perfect opportunity to experience life in one of Toronto's waterfront communities. |
| Extras: *Homes with a Laneway in this area are very rare to find. This home can support a laneway suite of around 1,200 sq. ft. total (2 storey). Neighbor already built one and is generating a good rental income. |
| Price | $1,089,000 |
| Taxes: | $3240.25 |
| Address: | 212 Sixth St , Toronto, M8V 3A7, Ontario |
| Lot Size: | 19.21 x 118.00 (Feet) |
| Directions/Cross Streets: | Islington/Lakeshore |
| Rooms: | 6 |
| Bedrooms: | 2 |
| Bedrooms +: | 1 |
| Kitchens: | 1 |
| Family Room: | N |
| Basement: | Finished, Full |
| Property Type: | Semi-Detached |
| Style: | 2-Storey |
| Exterior: | Vinyl Siding |
| Garage Type: | Other |
| (Parking/)Drive: | Lane |
| Drive Parking Spaces: | 2 |
| Pool: | None |
| Other Structures: | Garden Shed |
| Property Features: | Cul De Sac, Fenced Yard, Park, Public Transit, School |
| Fireplace/Stove: | Y |
| Heat Source: | Gas |
| Heat Type: | Forced Air |
| Central Air Conditioning: | Central Air |
| Laundry Level: | Lower |
| Sewers: | Sewers |
| Water: | Municipal |
| Utilities-Cable: | A |
| Utilities-Gas: | Y |
| Utilities-Telephone: | A |
$
%
Years
This calculator is for demonstration purposes only. Always consult a professional
financial advisor before making personal financial decisions.
| Although the information displayed is believed to be accurate, no warranties or representations are made of any kind. |
| EXP REALTY |
|
|
.jpg?src=Custom)
Dir:
416-548-7854
Bus:
416-548-7854
Fax:
416-981-7184
| Virtual Tour | Book Showing | Email a Friend |
Jump To:
At a Glance:
| Type: | Freehold - Semi-Detached |
| Area: | Toronto |
| Municipality: | Toronto |
| Neighbourhood: | New Toronto |
| Style: | 2-Storey |
| Lot Size: | 19.21 x 118.00(Feet) |
| Tax: | $3,240.25 |
| Beds: | 2+1 |
| Baths: | 2 |
| Fireplace: | Y |
| Pool: | None |
Locatin Map:
Payment Calculator:
- Color Examples
- Green
- Black and Gold
- Dark Navy Blue And Gold
- Cyan
- Black
- Purple
- Gray
- Blue and Black
- Orange and Black
- Red
- Magenta
- Gold
- Device Examples

