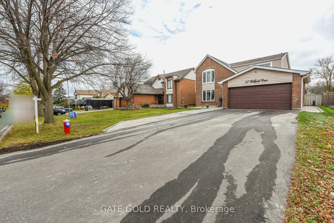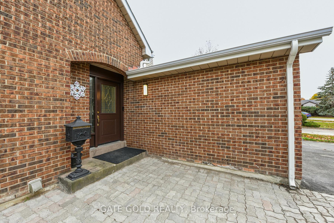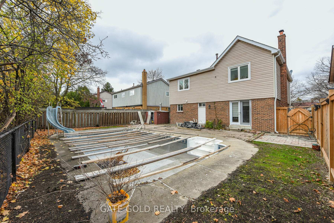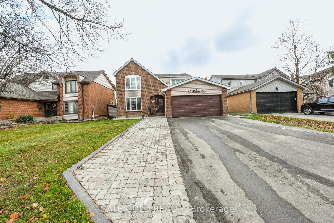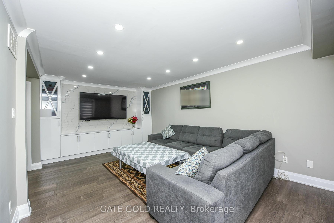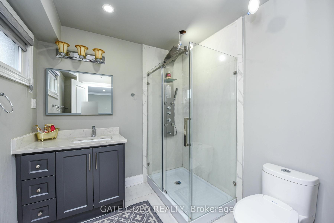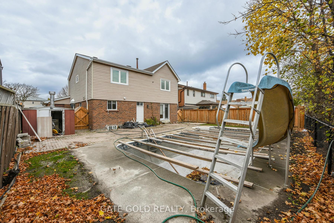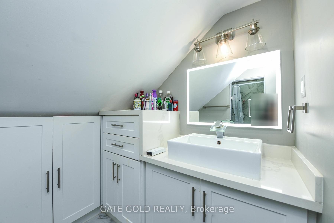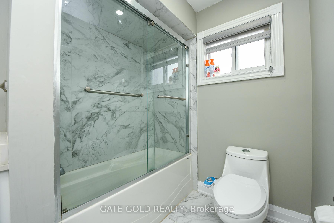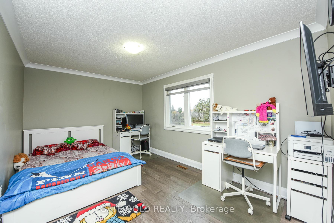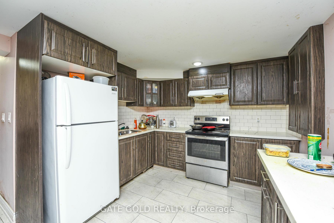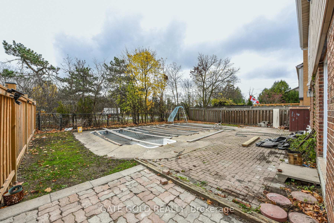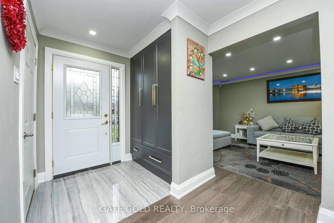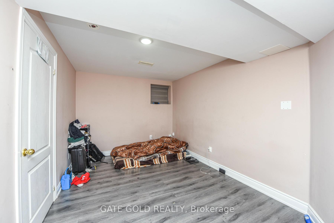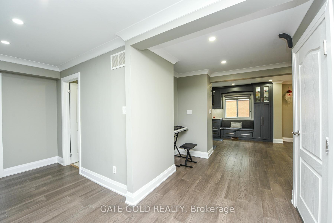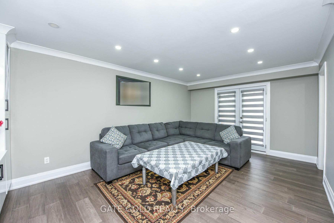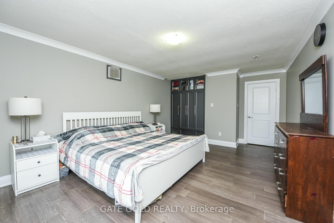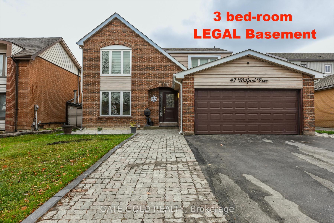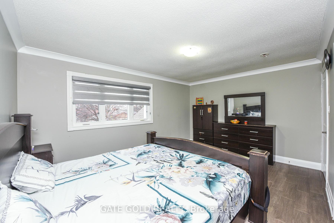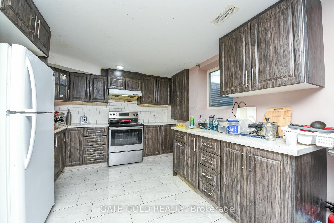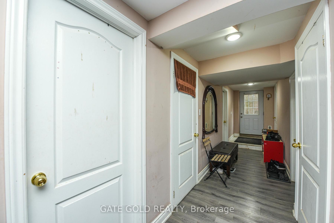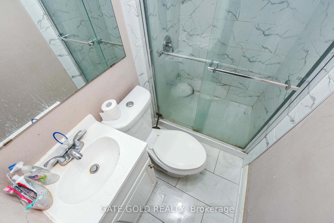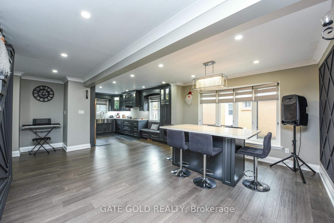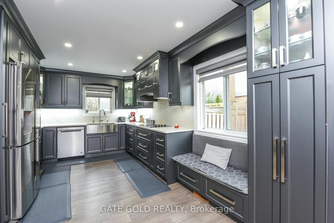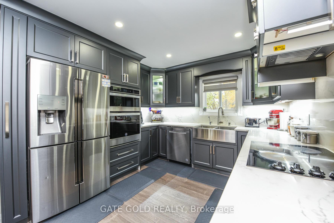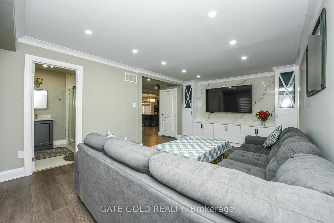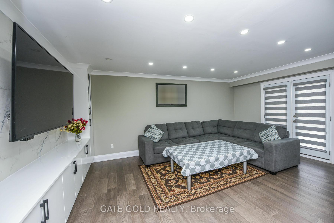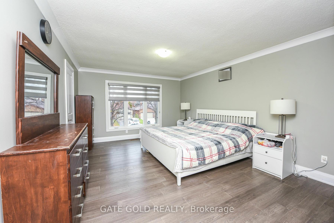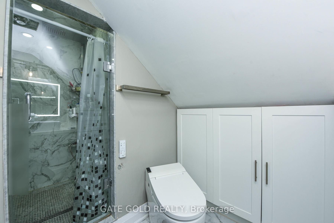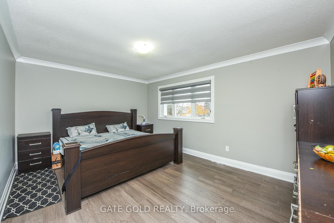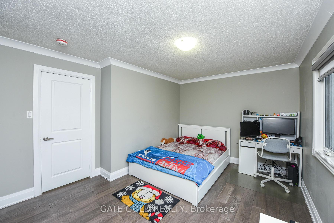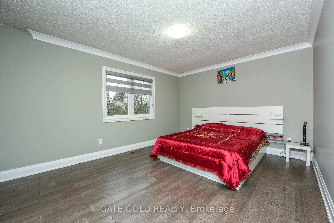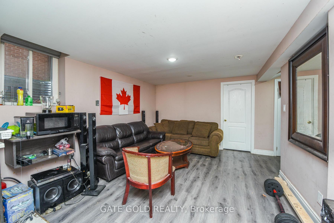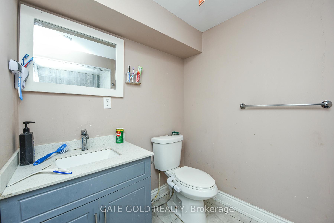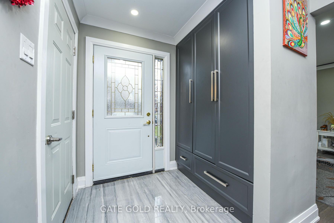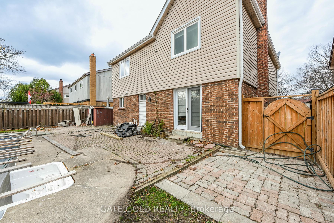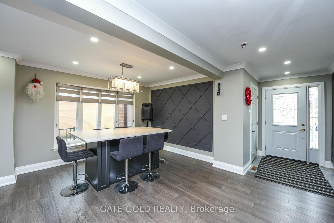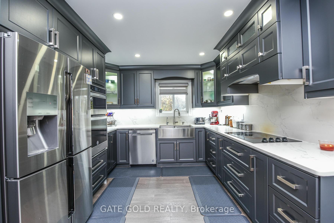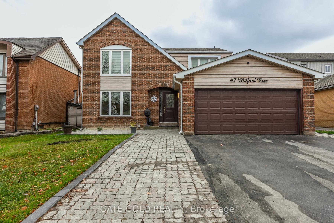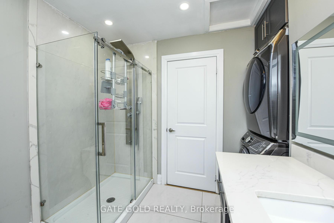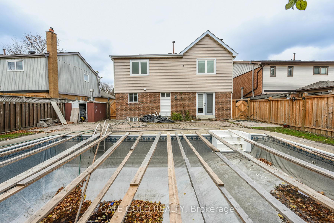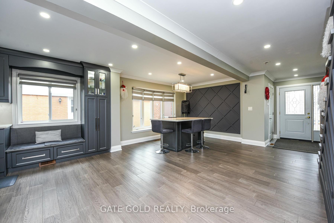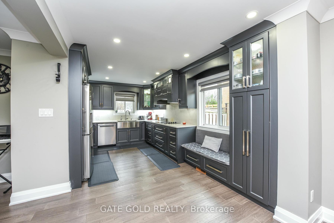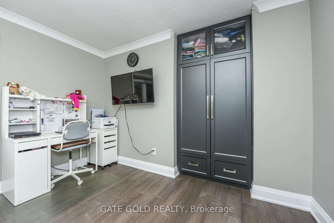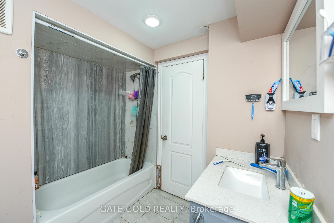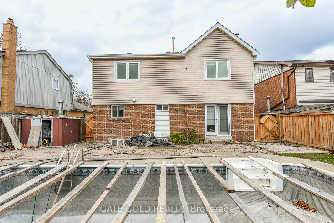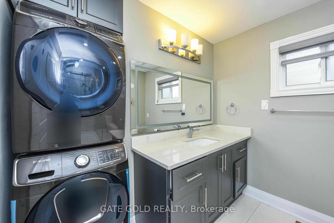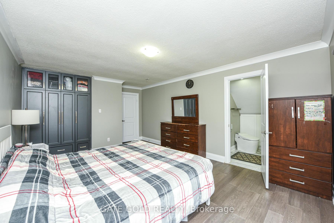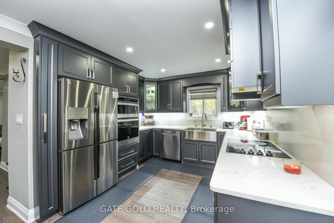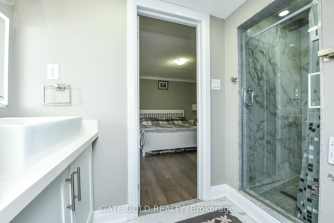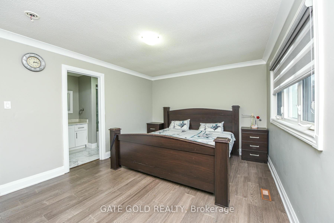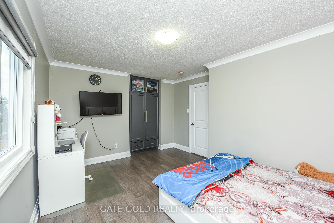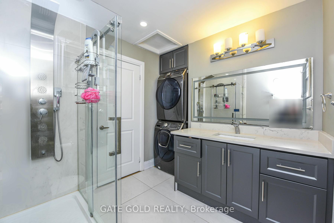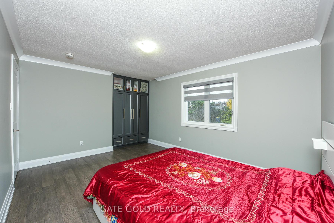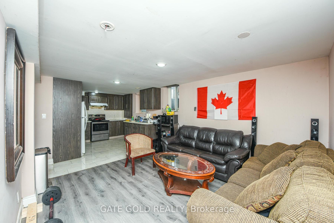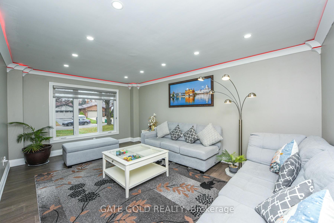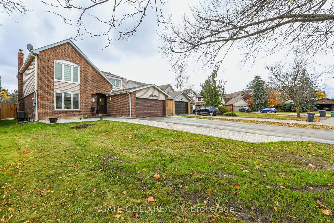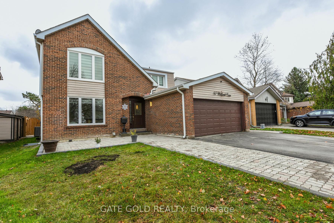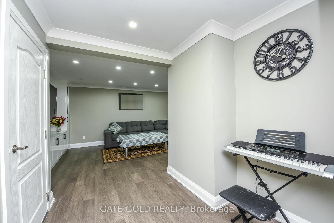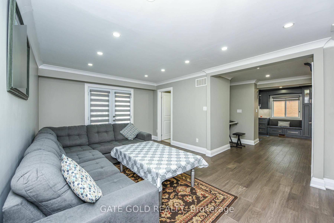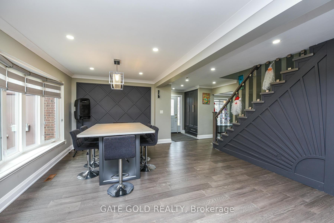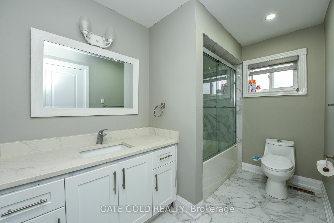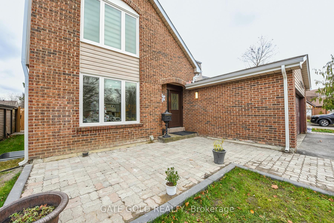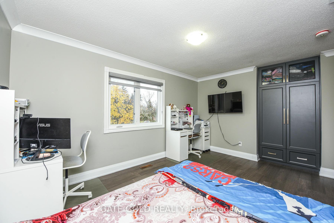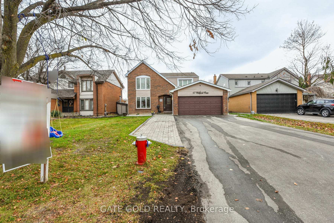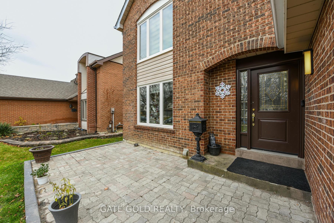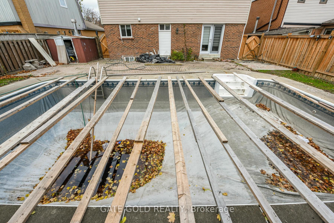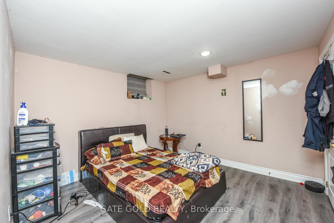$1,399,999
Available - For Sale
Listing ID: W10433482
47 Milford Cres South , Brampton, L6S 3E3, Ontario
| Exquisite upgraded home featuring a 3-bedroom legal basement apartment with 2 full bathrooms. Situated in a prime location, the main floor offers 4 spacious bedrooms and 3 fully renovated bathrooms. The entire home is adorned with engineered hardwood flooring, no carpet, and stylish zebra blinds. Custom cabinetry is featured throughout, adding a unique touch to every room. The fully upgraded kitchen boasts built-in appliances and stunning quartz countertops. Elegant wainscoting and modern crown molding enhance the main floor. With 8 parking spaces and an inground pool (as-is), this home is a true gem with no expense spared. |
| Price | $1,399,999 |
| Taxes: | $5406.50 |
| Address: | 47 Milford Cres South , Brampton, L6S 3E3, Ontario |
| Lot Size: | 51.00 x 120.00 (Feet) |
| Acreage: | < .50 |
| Directions/Cross Streets: | Dixie/William Parksway |
| Rooms: | 9 |
| Bedrooms: | 4 |
| Bedrooms +: | 3 |
| Kitchens: | 1 |
| Kitchens +: | 1 |
| Family Room: | Y |
| Basement: | Apartment, Sep Entrance |
| Approximatly Age: | 31-50 |
| Property Type: | Detached |
| Style: | 2-Storey |
| Exterior: | Brick, Vinyl Siding |
| Garage Type: | Attached |
| (Parking/)Drive: | Private |
| Drive Parking Spaces: | 6 |
| Pool: | Inground |
| Approximatly Age: | 31-50 |
| Approximatly Square Footage: | 2000-2500 |
| Fireplace/Stove: | N |
| Heat Source: | Gas |
| Heat Type: | Forced Air |
| Central Air Conditioning: | Central Air |
| Laundry Level: | Upper |
| Elevator Lift: | N |
| Sewers: | Sewers |
| Water: | Municipal |
| Utilities-Cable: | A |
| Utilities-Hydro: | A |
| Utilities-Gas: | A |
| Utilities-Telephone: | A |
$
%
Years
This calculator is for demonstration purposes only. Always consult a professional
financial advisor before making personal financial decisions.
| Although the information displayed is believed to be accurate, no warranties or representations are made of any kind. |
| GATE GOLD REALTY |
|
|
.jpg?src=Custom)
Dir:
416-548-7854
Bus:
416-548-7854
Fax:
416-981-7184
| Virtual Tour | Book Showing | Email a Friend |
Jump To:
At a Glance:
| Type: | Freehold - Detached |
| Area: | Peel |
| Municipality: | Brampton |
| Neighbourhood: | Central Park |
| Style: | 2-Storey |
| Lot Size: | 51.00 x 120.00(Feet) |
| Approximate Age: | 31-50 |
| Tax: | $5,406.5 |
| Beds: | 4+3 |
| Baths: | 6 |
| Fireplace: | N |
| Pool: | Inground |
Locatin Map:
Payment Calculator:
- Color Examples
- Green
- Black and Gold
- Dark Navy Blue And Gold
- Cyan
- Black
- Purple
- Gray
- Blue and Black
- Orange and Black
- Red
- Magenta
- Gold
- Device Examples

