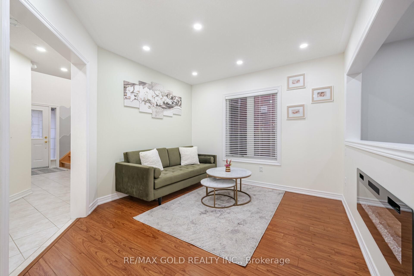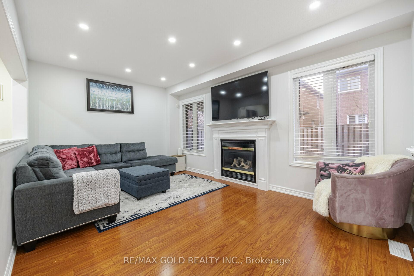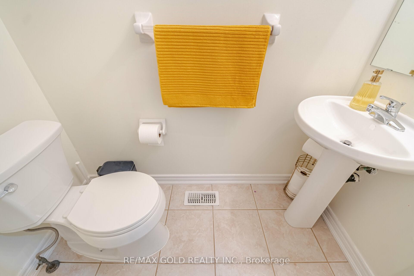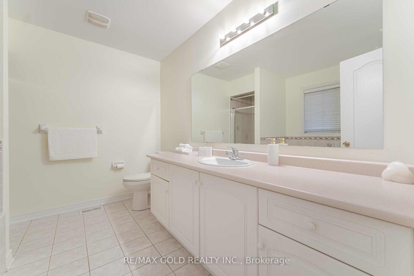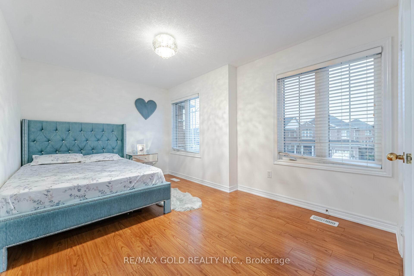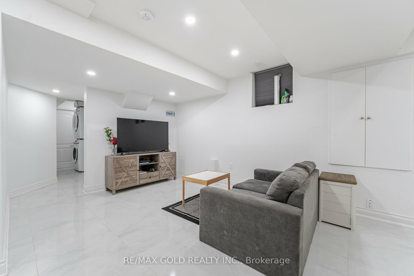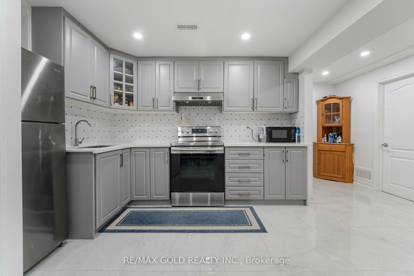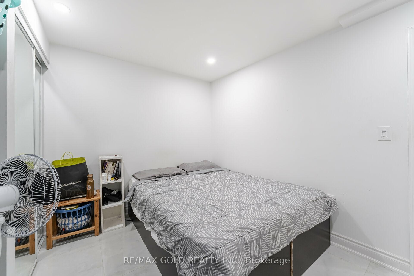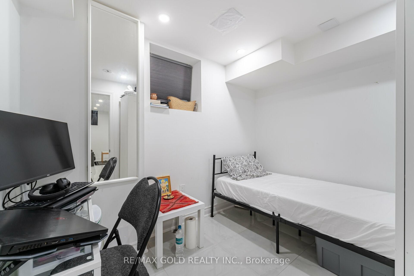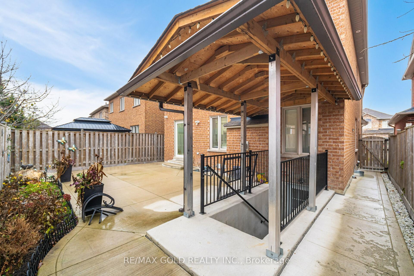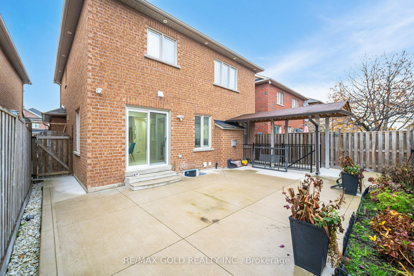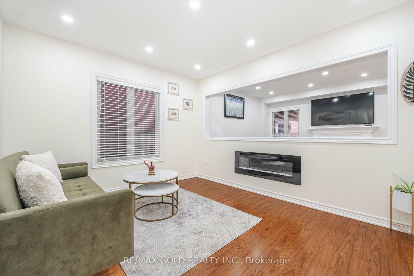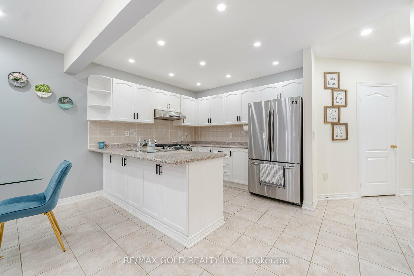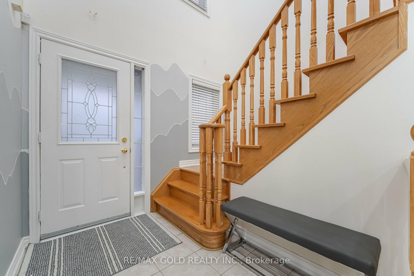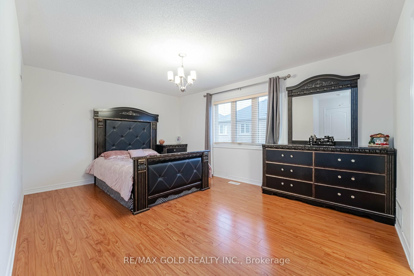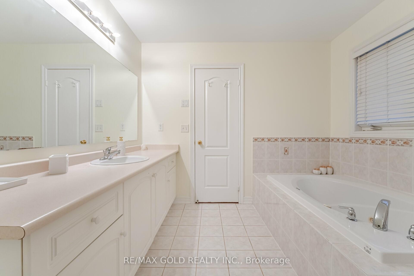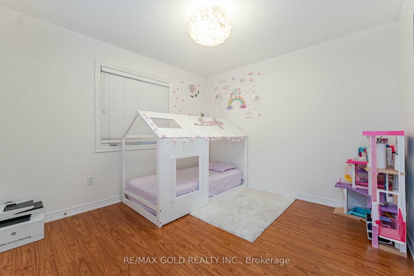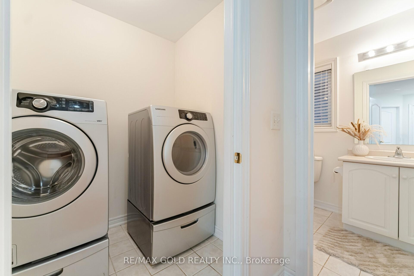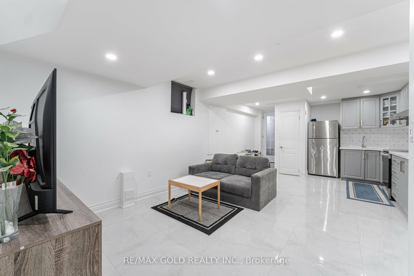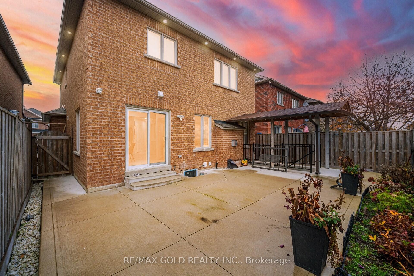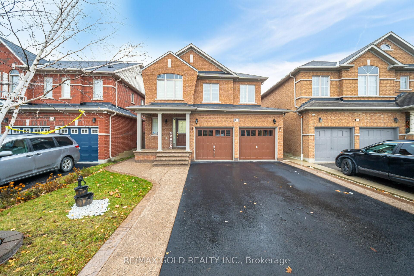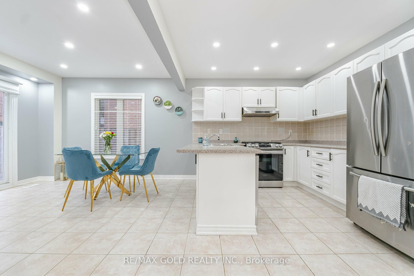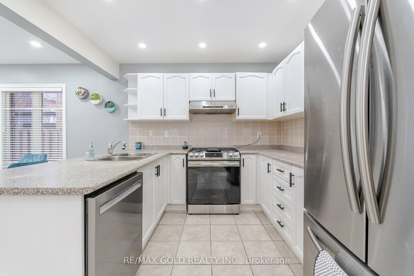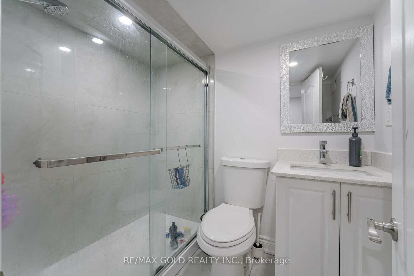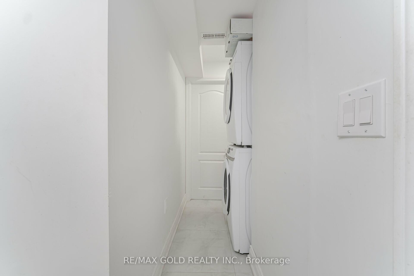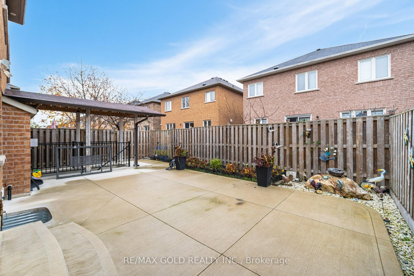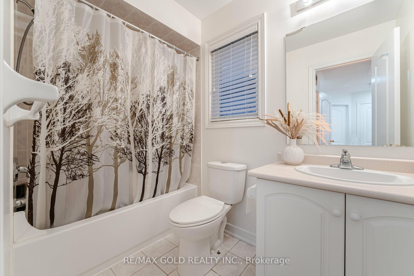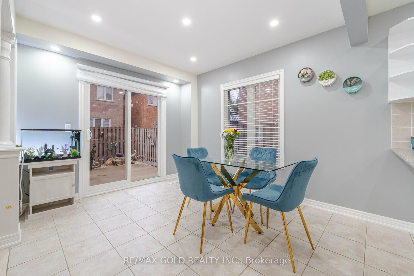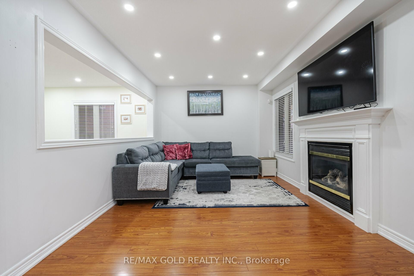$1,229,900
Available - For Sale
Listing ID: W10434095
13 Millsborough Rd , Brampton, L6P 2A1, Ontario
| Come & Check Out This Very Well Maintained & Luxurious House Built On 36 Ft Wide Lot. Comes With Finished Legal Basement Registered As Second Dwelling + Sep Entrance. Pot Lights On The Main Floor. Main Floor Offers Separate Family, Combined Living & Dining Room. Upgraded Kitchen Is Equipped With S/S Appliances & Breakfast Area W/O To Yard. 3 Spacious Bedrooms On The Second Floor. Master Bedroom With Ensuite Bath & Walk-In Closet. Finished Legal Basement Offers 2 Bedrooms, Kitchen & Full Washroom. Separate Laundry In The Basement. Concrete In The Backyard, Exposed Concrete On The Porch And steps. Extended Driveway, Basement was Built In 2021 With All New Appliances. Pots Light Inside And Outside Of The House. |
| Extras: All Existing Appliances: S/S Fridge, Stove, Dishwasher, Washer & Dryer, All Existing Window Coverings, Chandeliers & All Existing Light Fixtures Now Attached To The Property. |
| Price | $1,229,900 |
| Taxes: | $6353.32 |
| Address: | 13 Millsborough Rd , Brampton, L6P 2A1, Ontario |
| Lot Size: | 36.09 x 85.38 (Feet) |
| Directions/Cross Streets: | Castlemore/Mcvean |
| Rooms: | 8 |
| Rooms +: | 1 |
| Bedrooms: | 3 |
| Bedrooms +: | 2 |
| Kitchens: | 1 |
| Kitchens +: | 1 |
| Family Room: | Y |
| Basement: | Finished, Sep Entrance |
| Property Type: | Detached |
| Style: | 2-Storey |
| Exterior: | Brick |
| Garage Type: | Built-In |
| (Parking/)Drive: | Pvt Double |
| Drive Parking Spaces: | 4 |
| Pool: | None |
| Property Features: | School |
| Fireplace/Stove: | Y |
| Heat Source: | Gas |
| Heat Type: | Forced Air |
| Central Air Conditioning: | Central Air |
| Laundry Level: | Upper |
| Sewers: | Sewers |
| Water: | Municipal |
$
%
Years
This calculator is for demonstration purposes only. Always consult a professional
financial advisor before making personal financial decisions.
| Although the information displayed is believed to be accurate, no warranties or representations are made of any kind. |
| RE/MAX GOLD REALTY INC. |
|
|
.jpg?src=Custom)
Dir:
416-548-7854
Bus:
416-548-7854
Fax:
416-981-7184
| Book Showing | Email a Friend |
Jump To:
At a Glance:
| Type: | Freehold - Detached |
| Area: | Peel |
| Municipality: | Brampton |
| Neighbourhood: | Bram East |
| Style: | 2-Storey |
| Lot Size: | 36.09 x 85.38(Feet) |
| Tax: | $6,353.32 |
| Beds: | 3+2 |
| Baths: | 4 |
| Fireplace: | Y |
| Pool: | None |
Locatin Map:
Payment Calculator:
- Color Examples
- Green
- Black and Gold
- Dark Navy Blue And Gold
- Cyan
- Black
- Purple
- Gray
- Blue and Black
- Orange and Black
- Red
- Magenta
- Gold
- Device Examples

