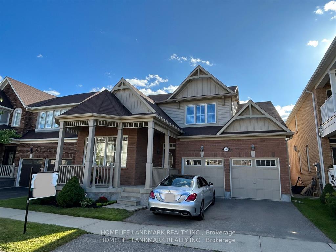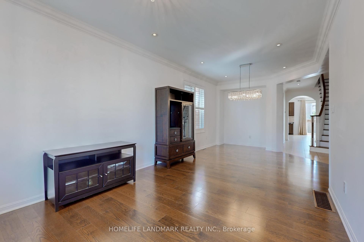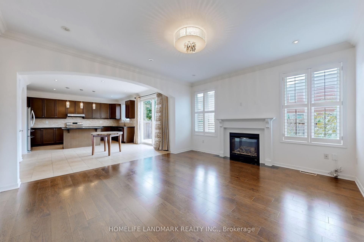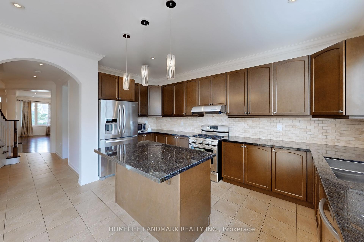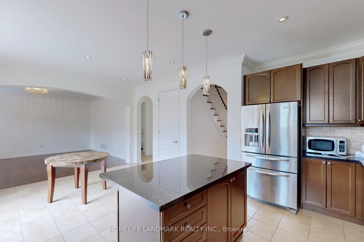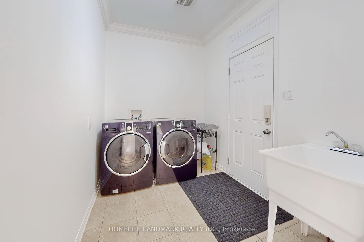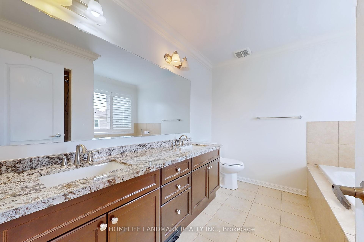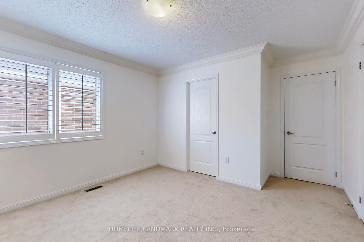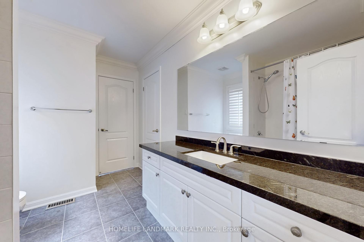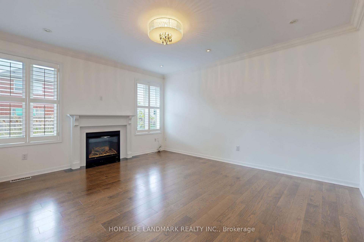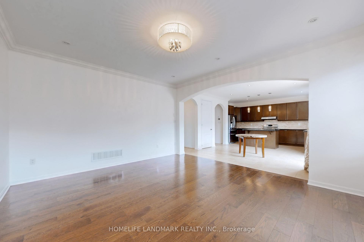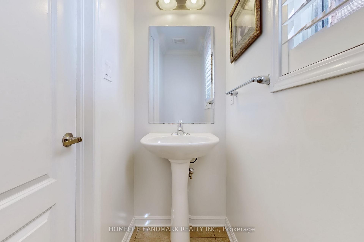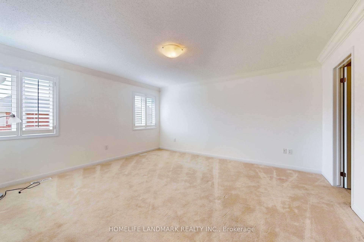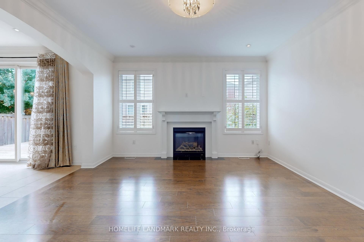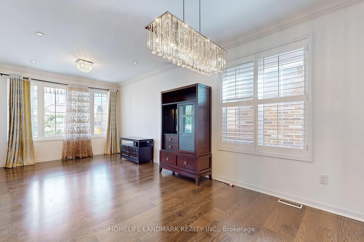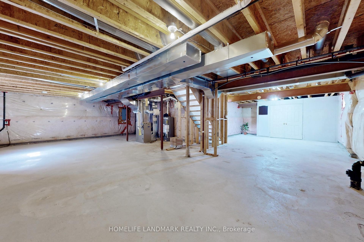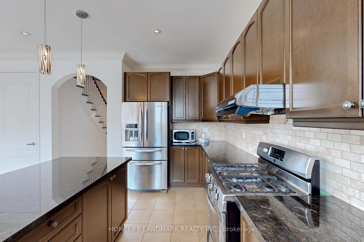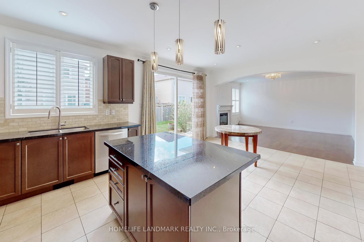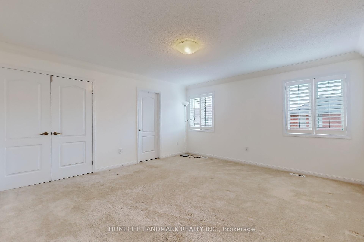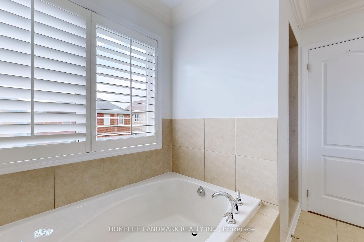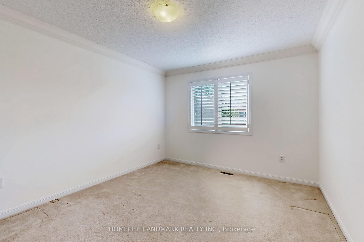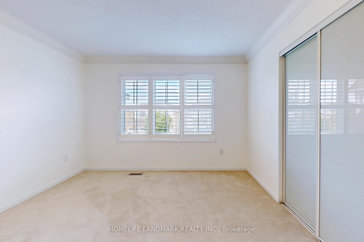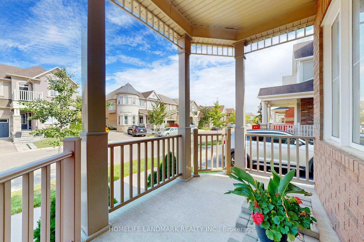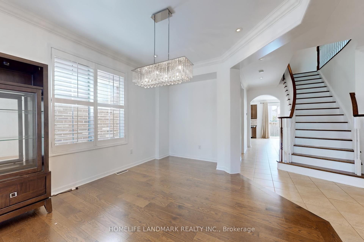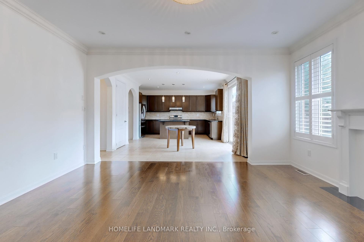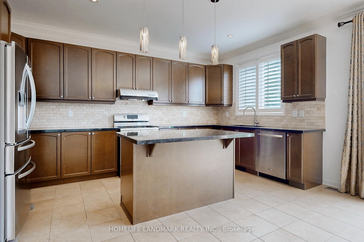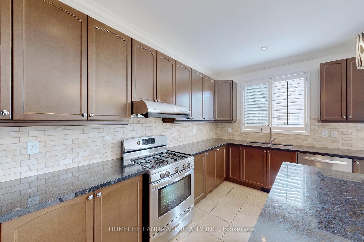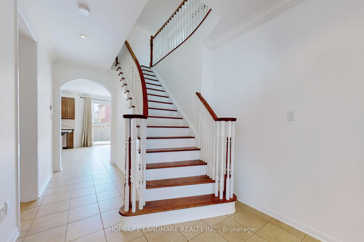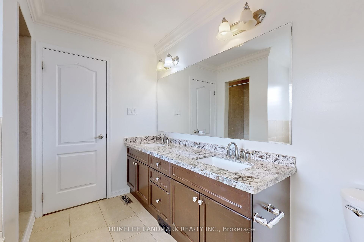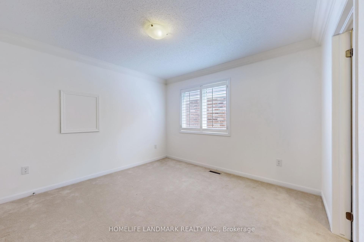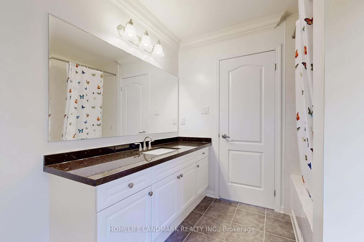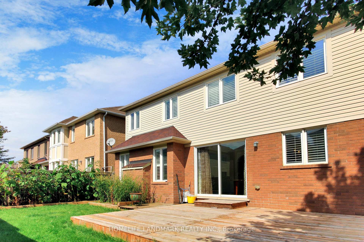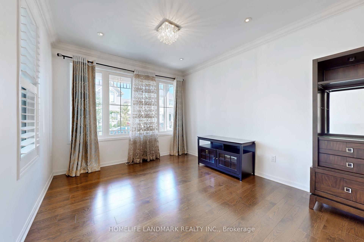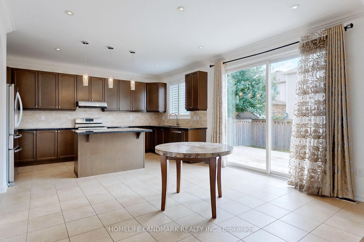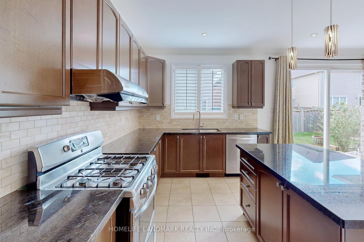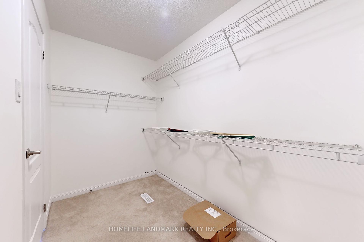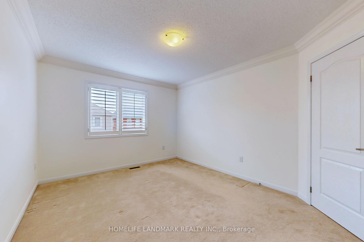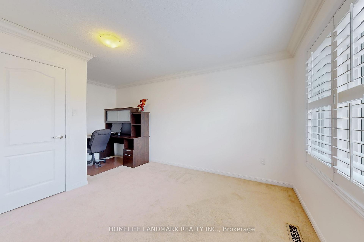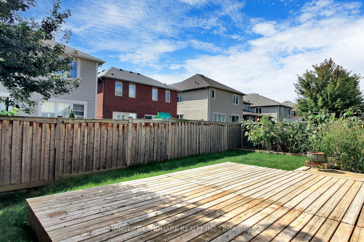$3,800
Available - For Rent
Listing ID: W10404637
942 Drysdale Cres , Milton, L9T 8J2, Ontario
| Well Maintained Detached Home In Highly Desired Willmott Neighborhood. Freshly Painted, Open Concept Layout, Plenty Of Pot Lights, 9 Ft Ceiling & Hardwood Flooring On Main Level, Crown Moulding Throughout, California Shutters For All Windows, Upgraded Kitchen With Island/Breakfast Bar/Granite countertops/Stainless Steels Appliances(Gas Stove), Large Master Br With 5 Pcs Ensuite & Walk-in Closet, All Other Three Bedrooms Are Good Size With Large Window/Closet, Fully Fenced Backyard With A Large Deck, Conveniently Located Close To Shopping Plaza, Community Centre, Hospital, Parks, Schools, Milton GO Station And More. |
| Extras: All Existing: Fridge, Stove, Range Hood, Dishwasher, Washer & Dryer, Electric Light Fixtures, Window Coverings, central vacuum. |
| Price | $3,800 |
| Address: | 942 Drysdale Cres , Milton, L9T 8J2, Ontario |
| Lot Size: | 43.00 x 89.00 (Feet) |
| Directions/Cross Streets: | Derry Rd & Farmstead Dr |
| Rooms: | 10 |
| Bedrooms: | 4 |
| Bedrooms +: | |
| Kitchens: | 1 |
| Family Room: | Y |
| Basement: | Full |
| Furnished: | N |
| Property Type: | Detached |
| Style: | 2-Storey |
| Exterior: | Brick |
| Garage Type: | Built-In |
| (Parking/)Drive: | Private |
| Drive Parking Spaces: | 2 |
| Pool: | None |
| Private Entrance: | Y |
| Laundry Access: | Ensuite |
| Approximatly Square Footage: | 2500-3000 |
| Parking Included: | Y |
| Fireplace/Stove: | Y |
| Heat Source: | Gas |
| Heat Type: | Forced Air |
| Central Air Conditioning: | Central Air |
| Elevator Lift: | N |
| Sewers: | Sewers |
| Water: | Municipal |
| Although the information displayed is believed to be accurate, no warranties or representations are made of any kind. |
| HOMELIFE LANDMARK REALTY INC. |
|
|
.jpg?src=Custom)
Dir:
416-548-7854
Bus:
416-548-7854
Fax:
416-981-7184
| Book Showing | Email a Friend |
Jump To:
At a Glance:
| Type: | Freehold - Detached |
| Area: | Halton |
| Municipality: | Milton |
| Neighbourhood: | Willmott |
| Style: | 2-Storey |
| Lot Size: | 43.00 x 89.00(Feet) |
| Beds: | 4 |
| Baths: | 4 |
| Fireplace: | Y |
| Pool: | None |
Locatin Map:
- Color Examples
- Green
- Black and Gold
- Dark Navy Blue And Gold
- Cyan
- Black
- Purple
- Gray
- Blue and Black
- Orange and Black
- Red
- Magenta
- Gold
- Device Examples

