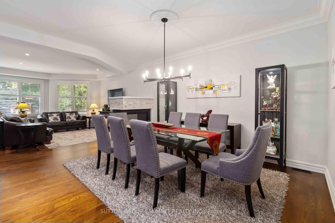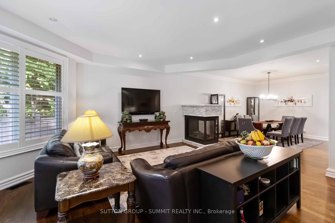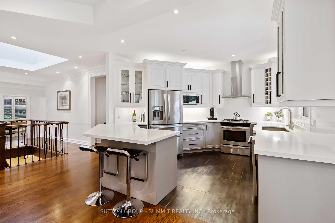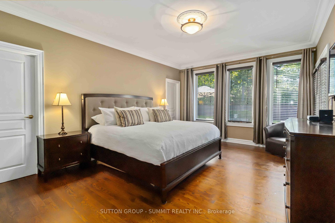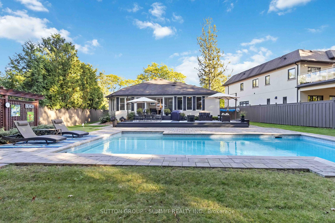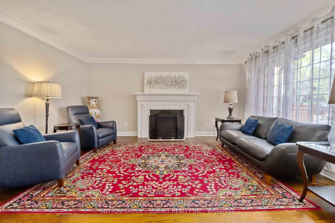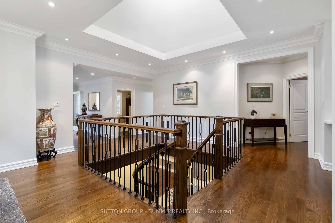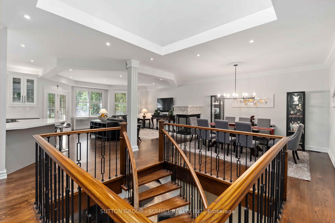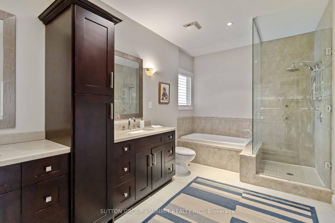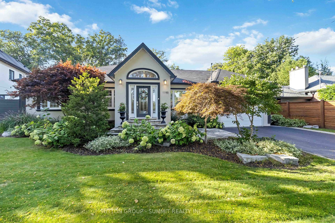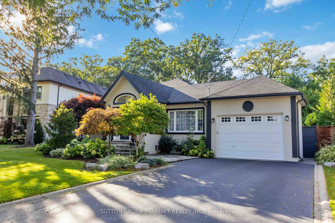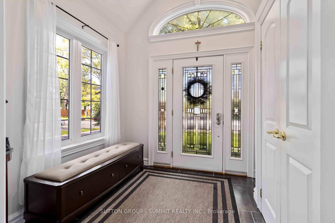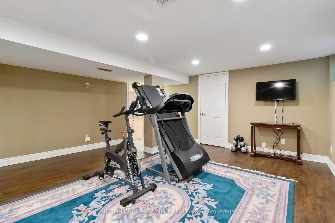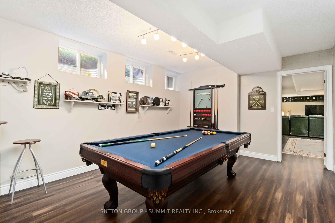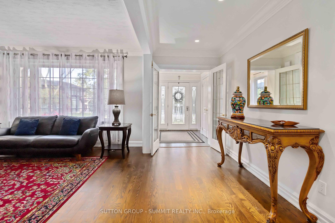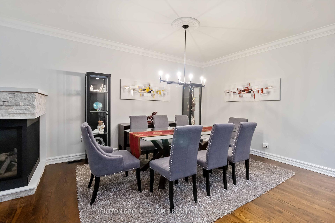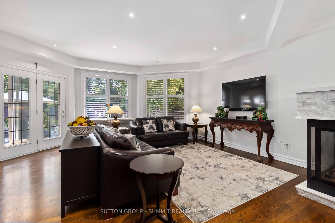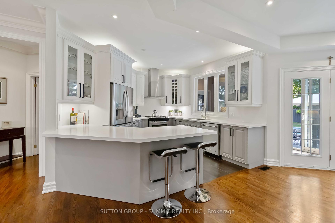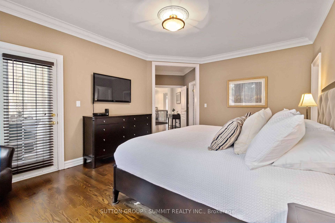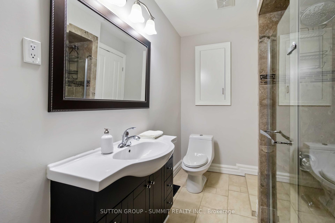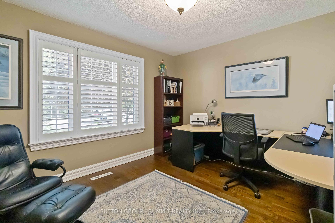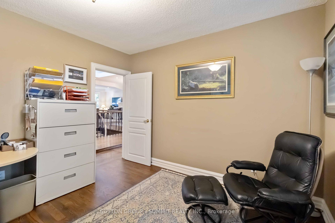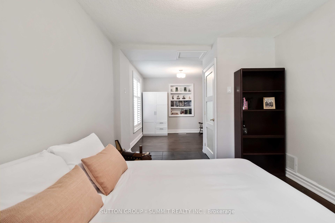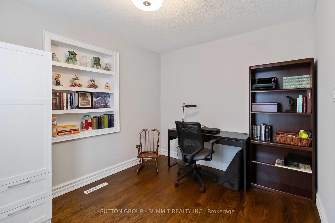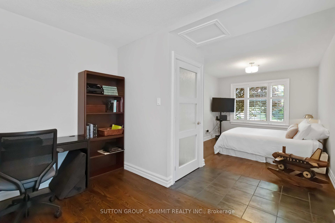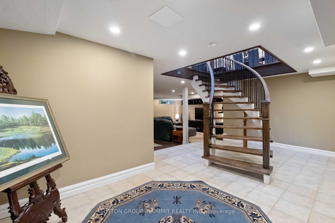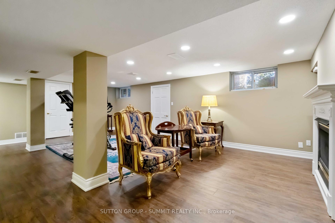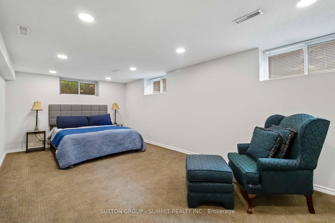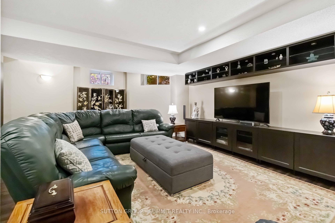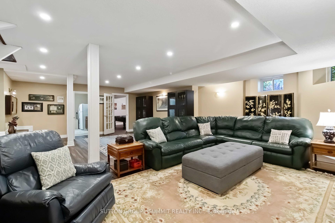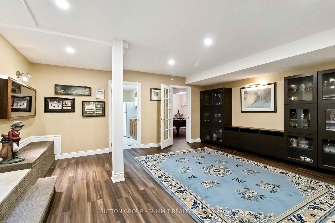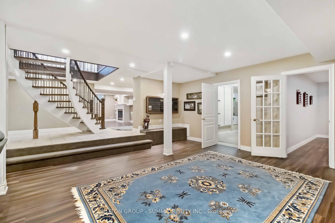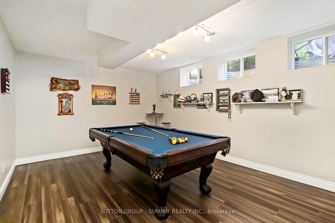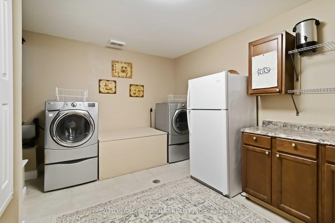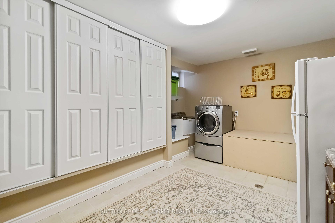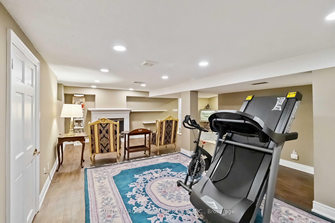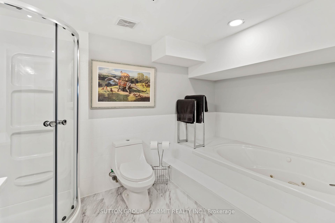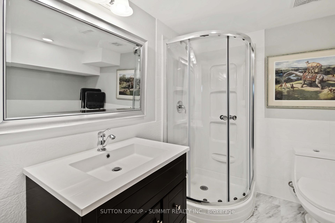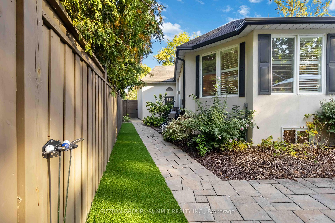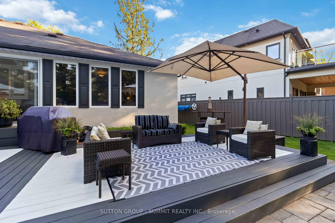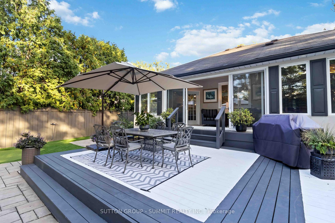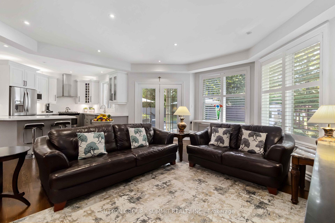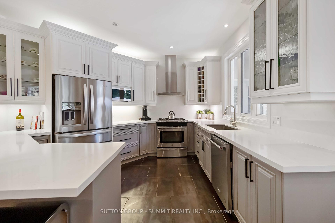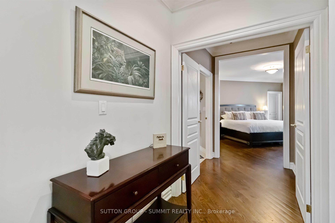$5,200
Available - For Rent
Listing ID: W10440462
1195 Crestdale Rd , Mississauga, L5H 1X6, Ontario
| Lovely 2450 sq.ft Bungalow In Area Of Lorne Park. Available For A Short Term 3-6 Month Lease. With A Total Of 4900 sq.ft., This Home Shows Beautifully with A Timeless Design & Seamless Transitions Throughout. A Neutral Colour Palette Accented with Stylish Upgrades & Finishes. A Formal Living Room & Impressive Open Concept Layout Provide Spaces For All Occasions & Entertaining. The Centrally Located Floating Oak Staircase & Cathedral Style Skylight Add An Unexpected Touch. The Kitchen with Two Tone Cabinetry, Quartz Countertops/Backsplash & Stainless Steel Appliances Overlooks The Heart Of The Home. The Private Primary Bedroom Boasts Backyard Views & A Spa Like Ensuite. Two Secondary Bedrooms Are Spacious & with Access To A 3-Piece Bath. The Expansive Lower Level Is The Perfect Extension To The Upstairs with A Large Recreation Room, Second Living Area w/ Gas Fireplace, Games Room, Fourth Bedroom & 4-piece Bath. Tenant To Pay All Utilities. |
| Extras: Stainless Steel Fridge, Gas Stove, Range Hood, Dishwasher. Washer & Dryer. All Existing Electrical Light Fixtures & All Existing Window Coverings. Single Car Garage & 4 Car Driveway. |
| Price | $5,200 |
| Address: | 1195 Crestdale Rd , Mississauga, L5H 1X6, Ontario |
| Directions/Cross Streets: | Crestdale Road/Indian Road |
| Rooms: | 7 |
| Rooms +: | 1 |
| Bedrooms: | 3 |
| Bedrooms +: | 1 |
| Kitchens: | 1 |
| Family Room: | Y |
| Basement: | Finished, Full |
| Furnished: | N |
| Property Type: | Detached |
| Style: | Bungalow |
| Exterior: | Stucco/Plaster |
| Garage Type: | Attached |
| (Parking/)Drive: | Pvt Double |
| Drive Parking Spaces: | 4 |
| Pool: | Inground |
| Private Entrance: | Y |
| Approximatly Square Footage: | 2000-2500 |
| Property Features: | Fenced Yard, Library, Park, Place Of Worship, Public Transit, School |
| Parking Included: | Y |
| Fireplace/Stove: | Y |
| Heat Source: | Gas |
| Heat Type: | Forced Air |
| Central Air Conditioning: | Central Air |
| Sewers: | Sewers |
| Water: | Municipal |
| Although the information displayed is believed to be accurate, no warranties or representations are made of any kind. |
| SUTTON GROUP - SUMMIT REALTY INC. |
|
|
.jpg?src=Custom)
Dir:
416-548-7854
Bus:
416-548-7854
Fax:
416-981-7184
| Book Showing | Email a Friend |
Jump To:
At a Glance:
| Type: | Freehold - Detached |
| Area: | Peel |
| Municipality: | Mississauga |
| Neighbourhood: | Lorne Park |
| Style: | Bungalow |
| Beds: | 3+1 |
| Baths: | 3 |
| Fireplace: | Y |
| Pool: | Inground |
Locatin Map:
- Color Examples
- Green
- Black and Gold
- Dark Navy Blue And Gold
- Cyan
- Black
- Purple
- Gray
- Blue and Black
- Orange and Black
- Red
- Magenta
- Gold
- Device Examples

