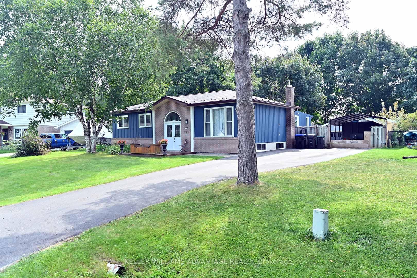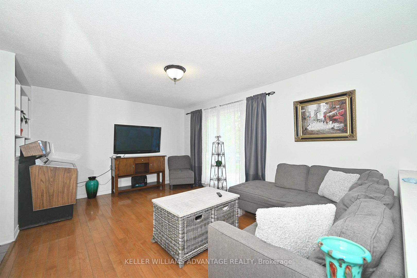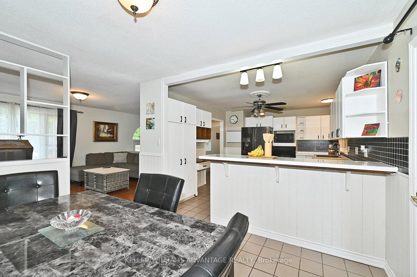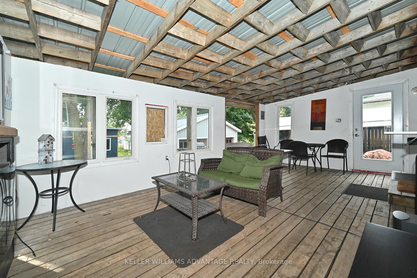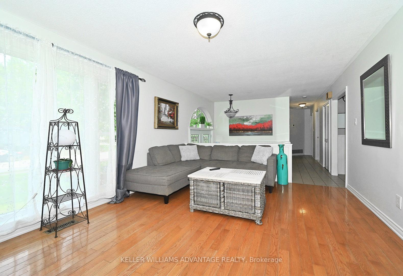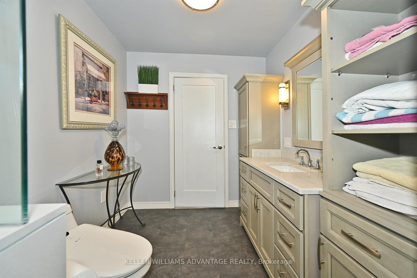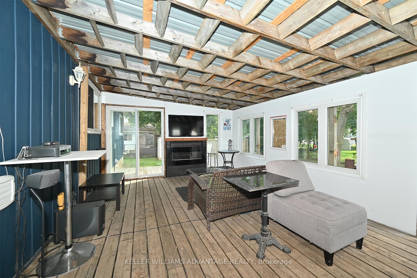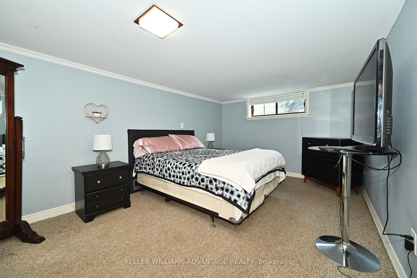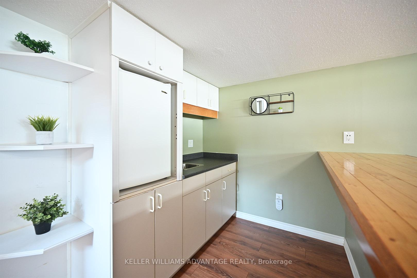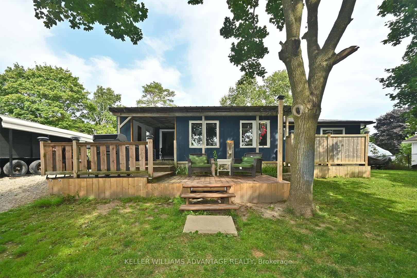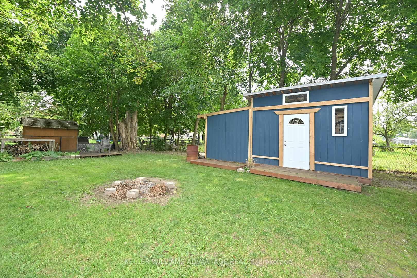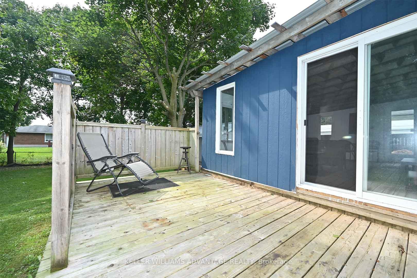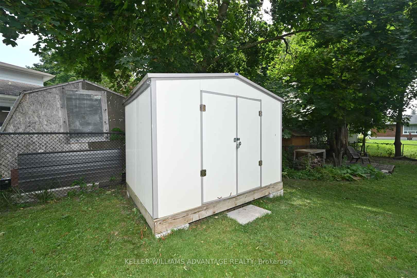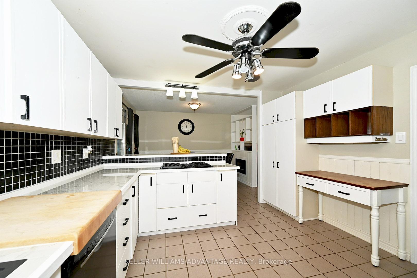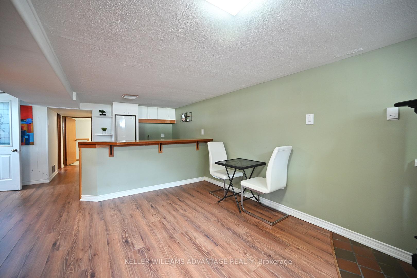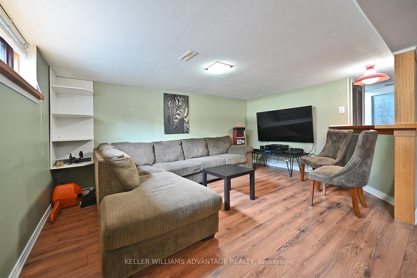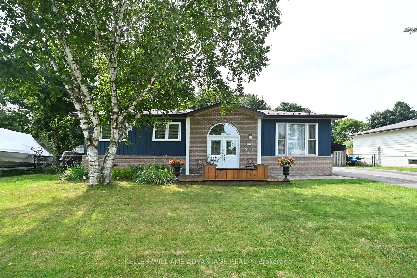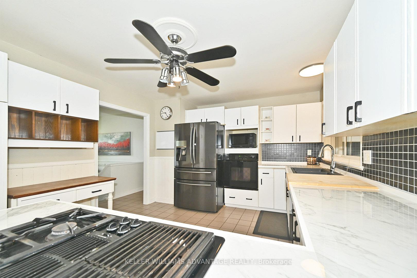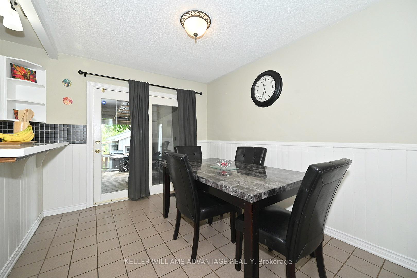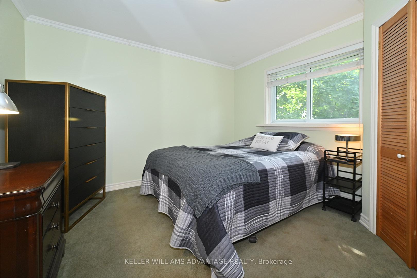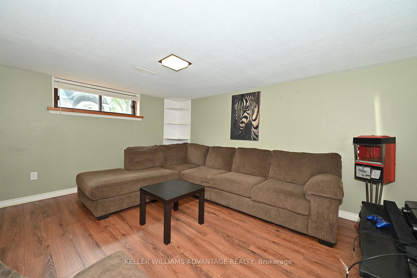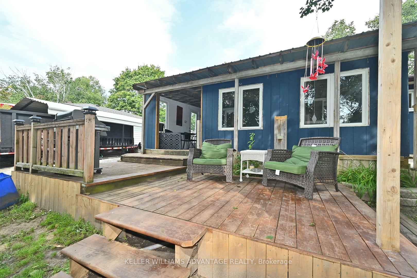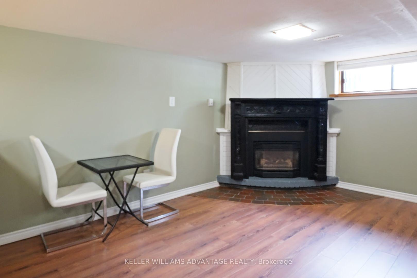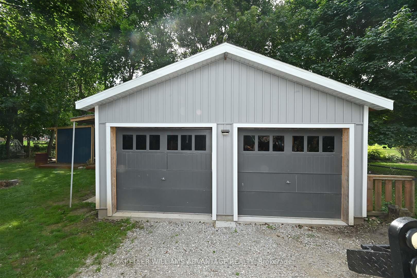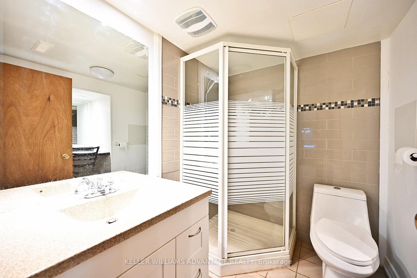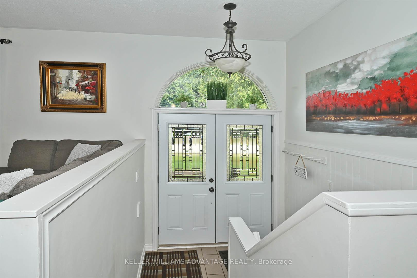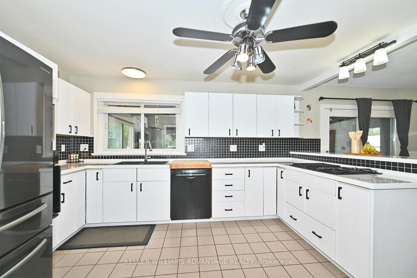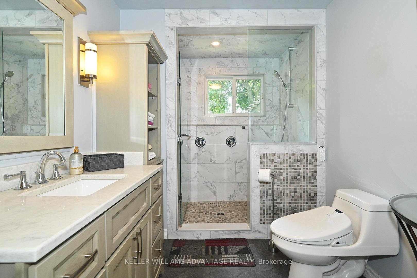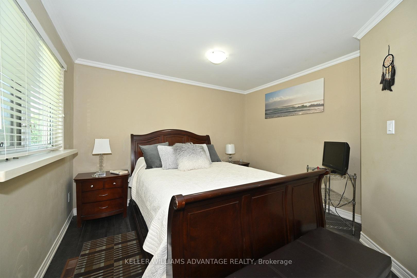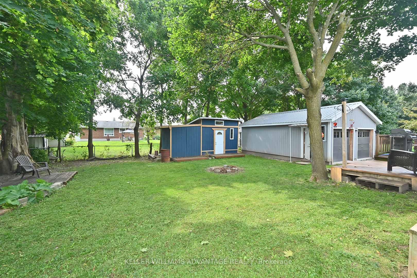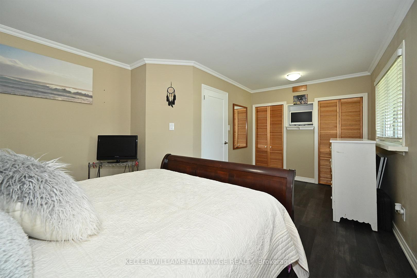$805,000
Available - For Sale
Listing ID: N10440669
213 Sunset Cres , Innisfil, L9S 1J2, Ontario
| A WOW PRICE CHANGE! In the community of Stroud, this well maintained bungalow is the perfect place to call home. With a welcoming & thoughtful layout plus a bright finished basement there's room for everyone! Originally a 3 bedroom, 2 bedrooms have been combined to a large primary bedroom with two closets & 2 large windows. The stunning upper bath with dual shower heads is spectacular & must be seen! Open concept kitchen features loads of cupboards and counter space for prep - perfect for the bakers or family who loves to cook together. The breakfast bar overlooks the dining area - perfect for a family gathering. Walk out to the 3 season sunroom overlooking multiple decks and the yard with mature trees. Love hobbies or sport vehicles? There's loads of space for 'the toys' in the oversized, detached garage/workshop that is 20 x 27 ft. Also includes a spacious multi-room back shed. Finished basement has a beautiful rec room, wet bar, 3rd bedroom and bath with integrated vanity. Steel roof means low maintenance. Parking for 5-7 vehicles. An easy commute to TO & just 10 minutes to Barrie, Innisfil Beach and the 400 means downsizers and commuters alike can enjoy a relaxed lifestyle and space in friendly Stroud but be close to all the conveniences! Just imagine enjoying a slower pace of life next summer & check out the video tour |
| Extras: NEW PRICE! Great value! |
| Price | $805,000 |
| Taxes: | $4376.18 |
| Address: | 213 Sunset Cres , Innisfil, L9S 1J2, Ontario |
| Lot Size: | 75.00 x 125.00 (Feet) |
| Acreage: | < .50 |
| Directions/Cross Streets: | Lynn Street To Victoria Street |
| Rooms: | 5 |
| Rooms +: | 1 |
| Bedrooms: | 2 |
| Bedrooms +: | 1 |
| Kitchens: | 1 |
| Family Room: | N |
| Basement: | Finished, Full |
| Approximatly Age: | 31-50 |
| Property Type: | Detached |
| Style: | Bungalow-Raised |
| Exterior: | Board/Batten, Brick Front |
| Garage Type: | Detached |
| (Parking/)Drive: | Pvt Double |
| Drive Parking Spaces: | 5 |
| Pool: | None |
| Other Structures: | Garden Shed |
| Approximatly Age: | 31-50 |
| Approximatly Square Footage: | 700-1100 |
| Property Features: | Rec Centre, School, Wooded/Treed |
| Fireplace/Stove: | Y |
| Heat Source: | Gas |
| Heat Type: | Forced Air |
| Central Air Conditioning: | Central Air |
| Laundry Level: | Lower |
| Elevator Lift: | N |
| Sewers: | Septic |
| Water: | Municipal |
| Utilities-Cable: | A |
| Utilities-Hydro: | Y |
| Utilities-Gas: | Y |
| Utilities-Telephone: | A |
$
%
Years
This calculator is for demonstration purposes only. Always consult a professional
financial advisor before making personal financial decisions.
| Although the information displayed is believed to be accurate, no warranties or representations are made of any kind. |
| KELLER WILLIAMS ADVANTAGE REALTY |
|
|
.jpg?src=Custom)
Dir:
416-548-7854
Bus:
416-548-7854
Fax:
416-981-7184
| Virtual Tour | Book Showing | Email a Friend |
Jump To:
At a Glance:
| Type: | Freehold - Detached |
| Area: | Simcoe |
| Municipality: | Innisfil |
| Neighbourhood: | Stroud |
| Style: | Bungalow-Raised |
| Lot Size: | 75.00 x 125.00(Feet) |
| Approximate Age: | 31-50 |
| Tax: | $4,376.18 |
| Beds: | 2+1 |
| Baths: | 2 |
| Fireplace: | Y |
| Pool: | None |
Locatin Map:
Payment Calculator:
- Color Examples
- Green
- Black and Gold
- Dark Navy Blue And Gold
- Cyan
- Black
- Purple
- Gray
- Blue and Black
- Orange and Black
- Red
- Magenta
- Gold
- Device Examples

