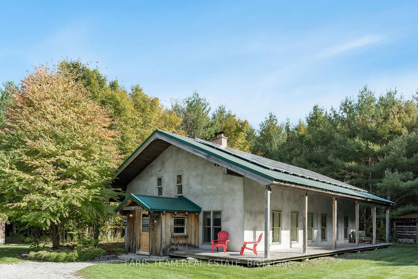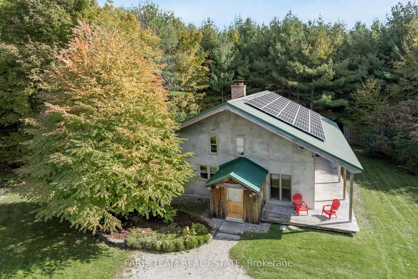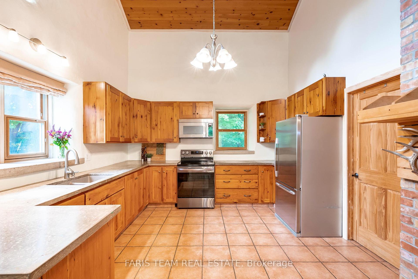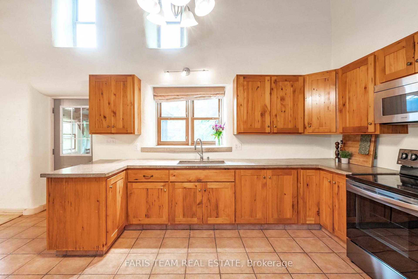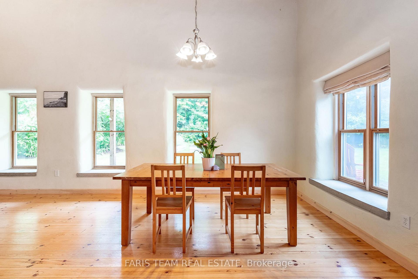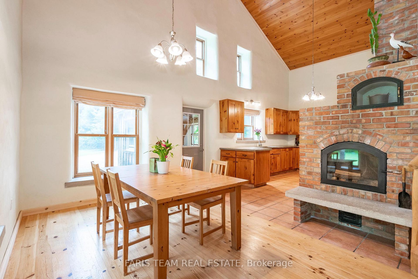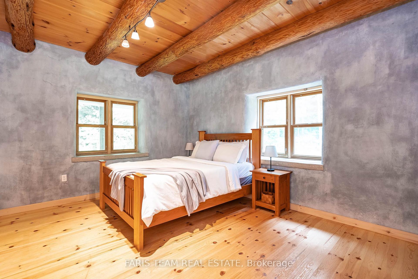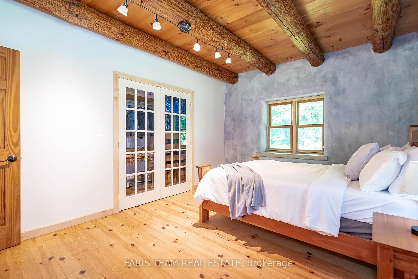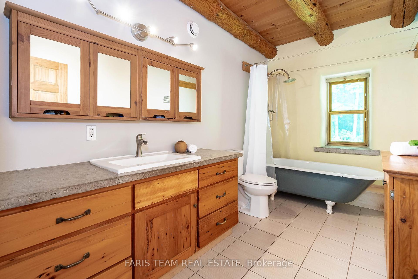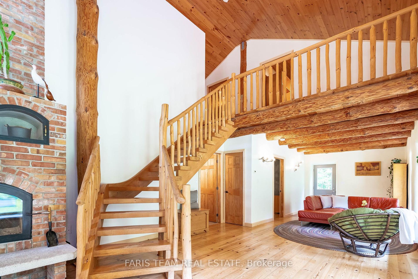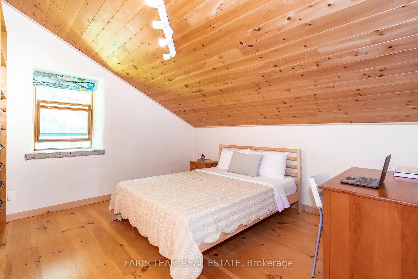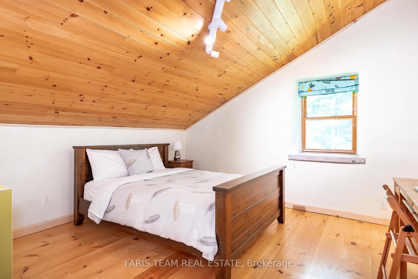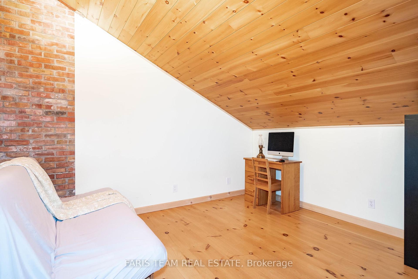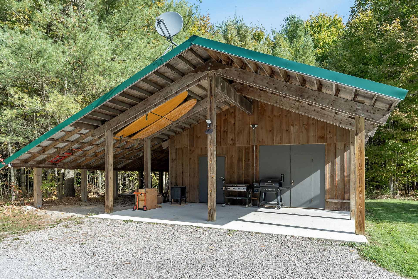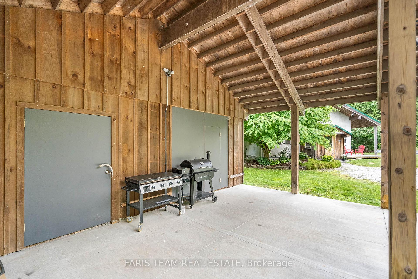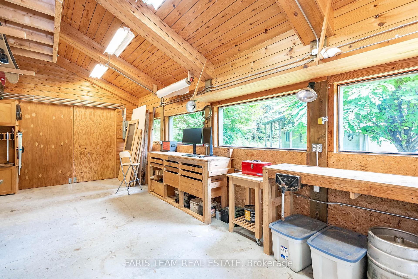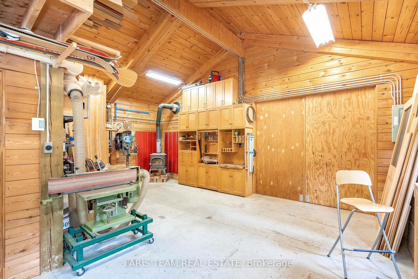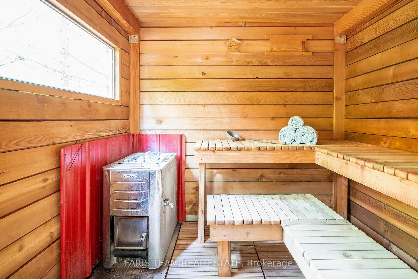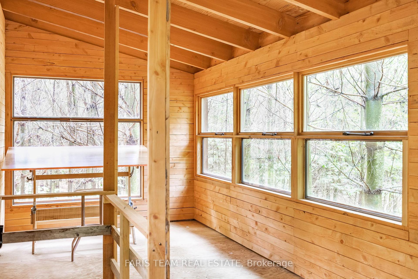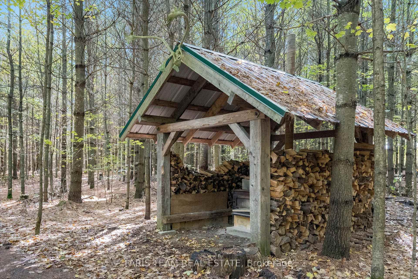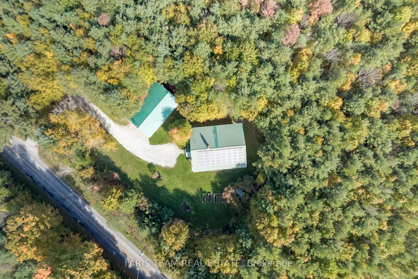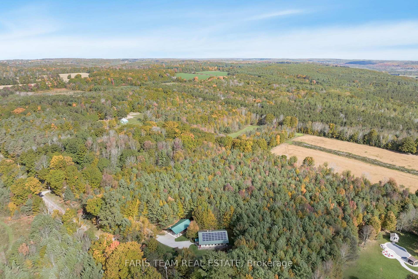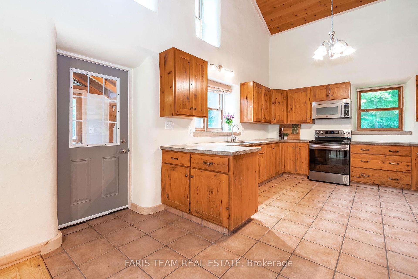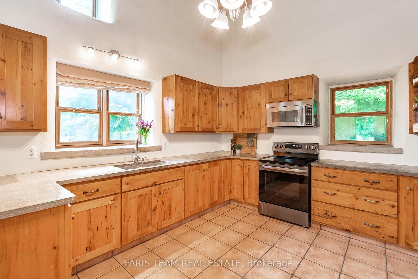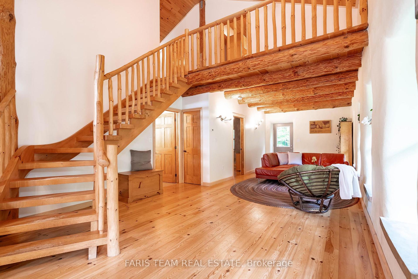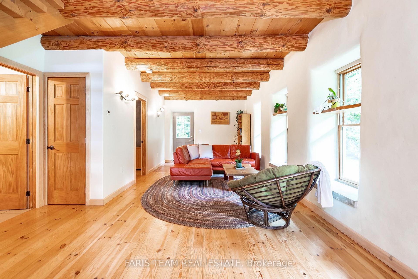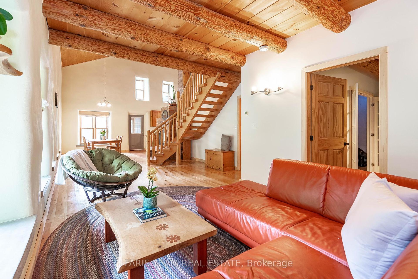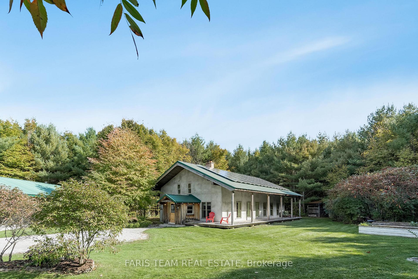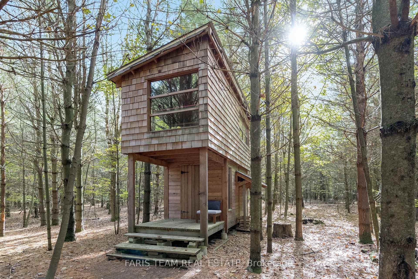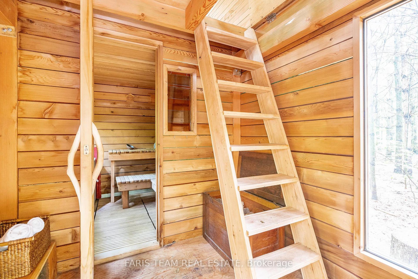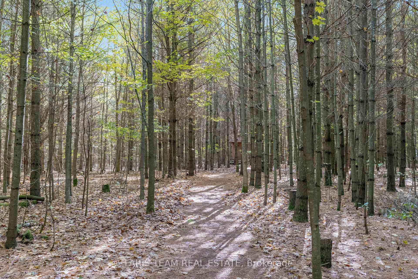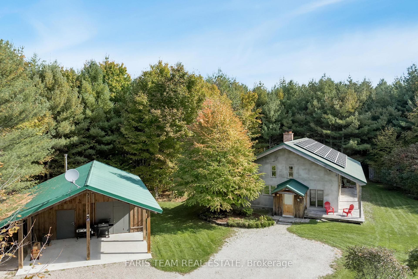$1,099,000
Available - For Sale
Listing ID: S9393291
5745 Line 3 North , Oro-Medonte, L4R 4K3, Ontario
| Top Reasons You Will Love This Home: Move in before the holidays and enjoy relaxing by the fireplace or in the sauna as winter sets in. Discover this one-of-a-kind, custom-built, eco-friendly home that promises to be a lasting legacy for generations. Constructed with sustainability at its core, this post and beam house features R-35 insulated straw bale walls, the perfect blend of natural materials and modern efficiency. Nestled on a private 4-acre lot. The main level boasts soaring vaulted ceilings that create an airy, spacious feel. The kitchen is a chef's dream, with wood cabinetry, sleek concrete countertops. The main level also includes a primary bedroom featuring a four-piece bathroom, hydronic in-floor heating, and a Crossfire masonry fireplace. Ascend the staircase, adorned with charming white pine railings harvested directly from the property to the upper level. Here, you'll find two additional bedrooms and office space that can easily be transformed into a den or study. For the hobbyist or craftsman, the property includes a spacious 24' x 28' heated and insulated workshop. This space features a covered porch, a durable steel roof, and hydronic in-floor heating powered by its own dedicated heat source. Embrace the tranquility of nature with four private acres featuring walking trails and a diverse array of trees, including a mature sugar bush and a white pine forest. Enjoy the experience of making your own maple syrup in the on-site maple sugar shack, relax in the western red cedar wood fired sauna, and cultivate your green thumb with the garden beds. The property is ideally located close to ample recreational opportunities including skiing, hiking, golfing, and spa, and near several scenic Simcoe County forests and Orr Lake. Centrally located, 20 minutes each to Midland, Orillia, and Barrie. This home offers a place to live and a lifestyle that harmonizes with nature and sustainability. Don't miss the opportunity to own this eco-friendly retreat. |
| Price | $1,099,000 |
| Taxes: | $3856.46 |
| Address: | 5745 Line 3 North , Oro-Medonte, L4R 4K3, Ontario |
| Lot Size: | 450.00 x 300.00 (Feet) |
| Acreage: | 2-4.99 |
| Directions/Cross Streets: | Moonstone Rd W/ Line 3 N |
| Rooms: | 9 |
| Bedrooms: | 3 |
| Bedrooms +: | |
| Kitchens: | 1 |
| Family Room: | N |
| Basement: | None |
| Approximatly Age: | 16-30 |
| Property Type: | Detached |
| Style: | 2-Storey |
| Exterior: | Stucco/Plaster |
| Garage Type: | Detached |
| (Parking/)Drive: | Lane |
| Drive Parking Spaces: | 6 |
| Pool: | None |
| Approximatly Age: | 16-30 |
| Approximatly Square Footage: | 2000-2500 |
| Property Features: | River/Stream, Wooded/Treed |
| Fireplace/Stove: | Y |
| Heat Source: | Electric |
| Heat Type: | Radiant |
| Central Air Conditioning: | None |
| Laundry Level: | Main |
| Sewers: | Septic |
| Water: | Well |
| Water Supply Types: | Drilled Well |
$
%
Years
This calculator is for demonstration purposes only. Always consult a professional
financial advisor before making personal financial decisions.
| Although the information displayed is believed to be accurate, no warranties or representations are made of any kind. |
| FARIS TEAM REAL ESTATE |
|
|
.jpg?src=Custom)
Dir:
416-548-7854
Bus:
416-548-7854
Fax:
416-981-7184
| Virtual Tour | Book Showing | Email a Friend |
Jump To:
At a Glance:
| Type: | Freehold - Detached |
| Area: | Simcoe |
| Municipality: | Oro-Medonte |
| Neighbourhood: | Rural Oro-Medonte |
| Style: | 2-Storey |
| Lot Size: | 450.00 x 300.00(Feet) |
| Approximate Age: | 16-30 |
| Tax: | $3,856.46 |
| Beds: | 3 |
| Baths: | 1 |
| Fireplace: | Y |
| Pool: | None |
Locatin Map:
Payment Calculator:
- Color Examples
- Green
- Black and Gold
- Dark Navy Blue And Gold
- Cyan
- Black
- Purple
- Gray
- Blue and Black
- Orange and Black
- Red
- Magenta
- Gold
- Device Examples

