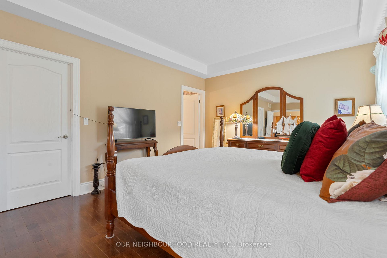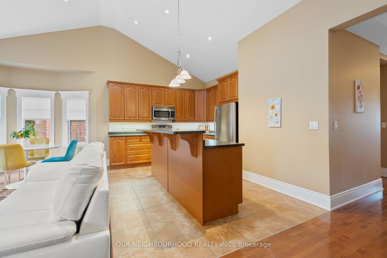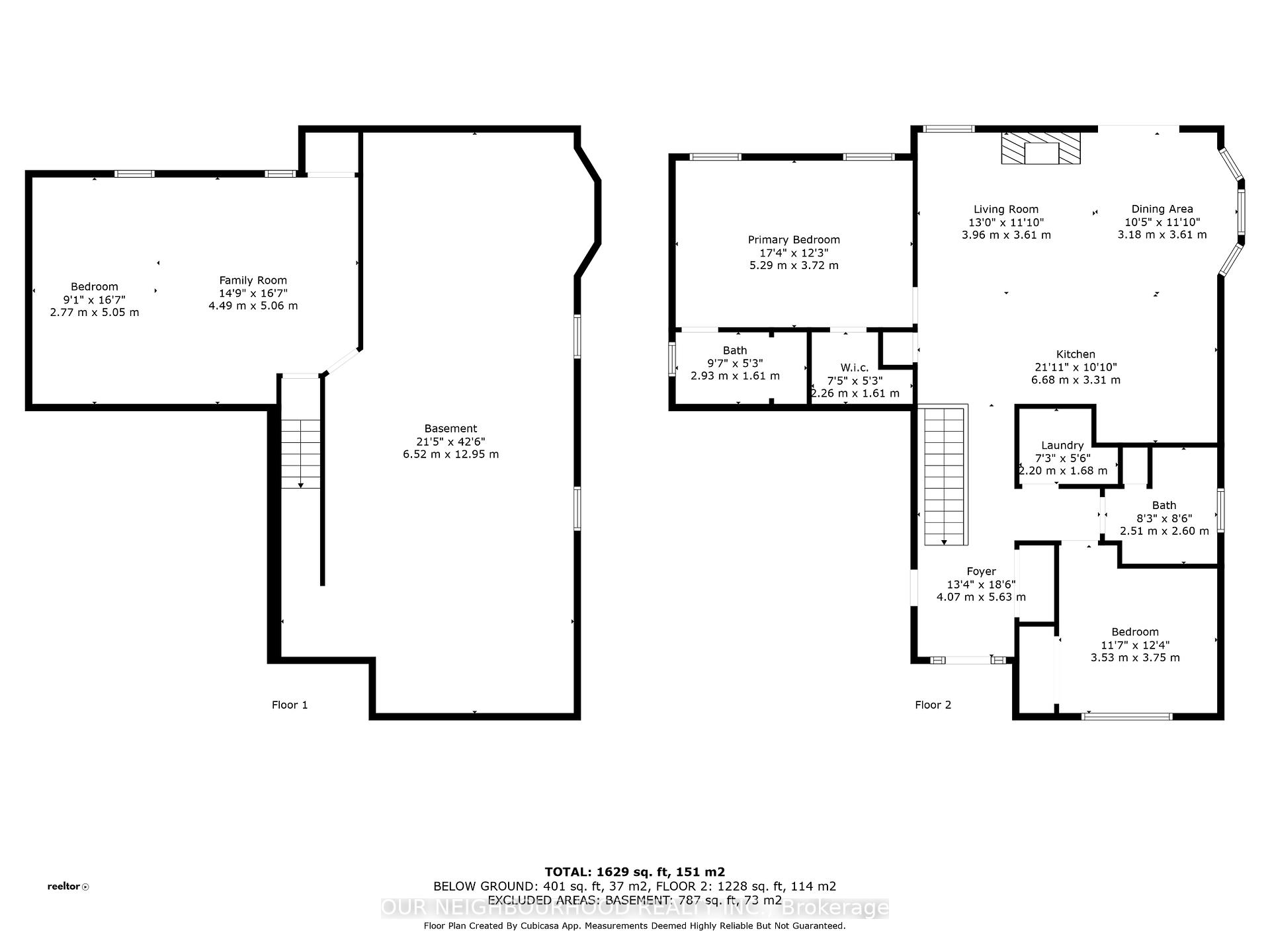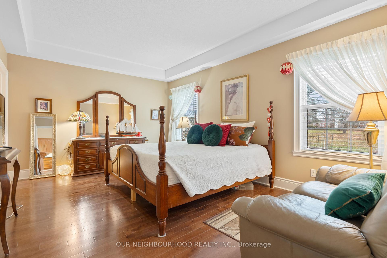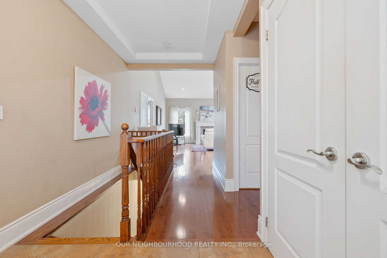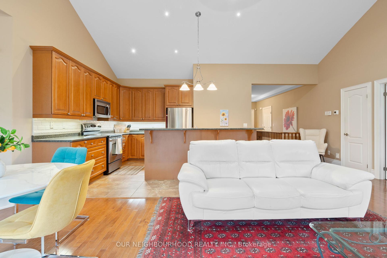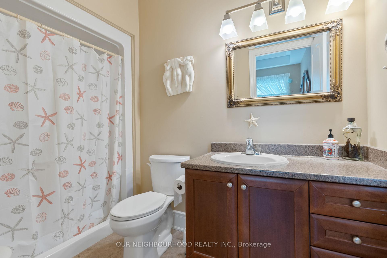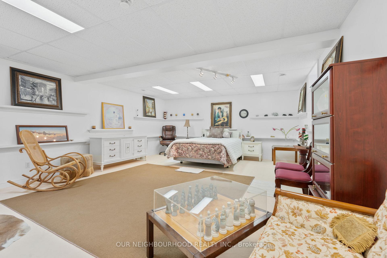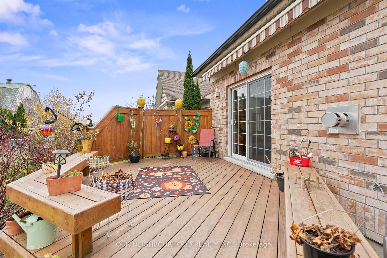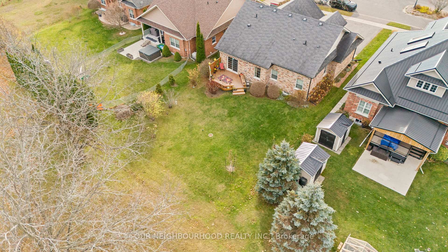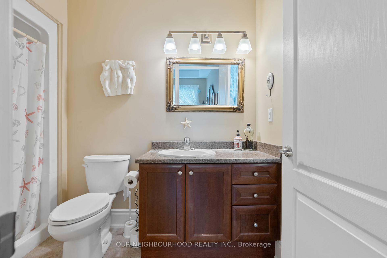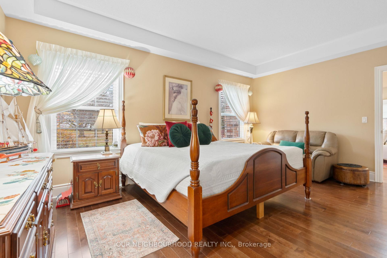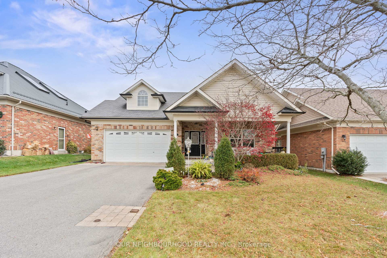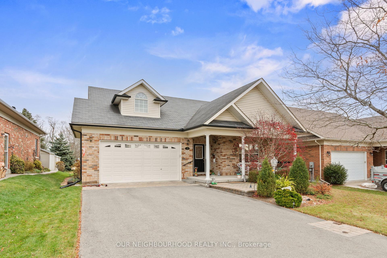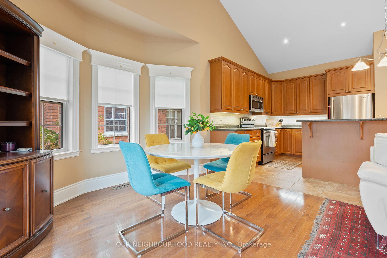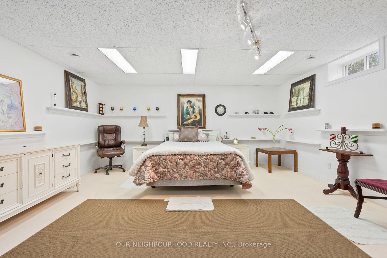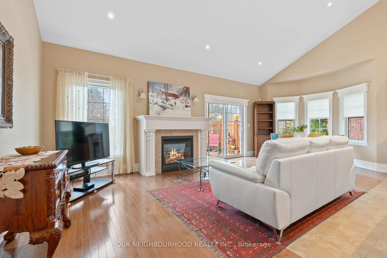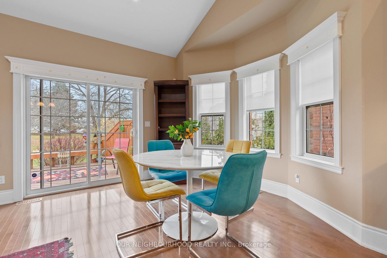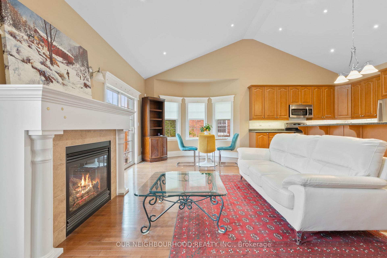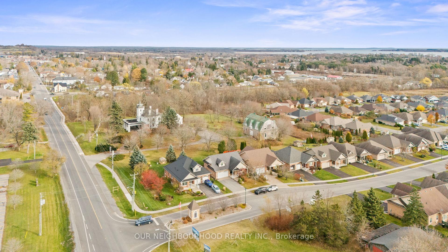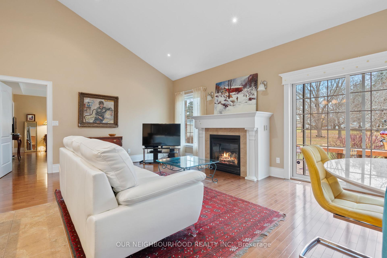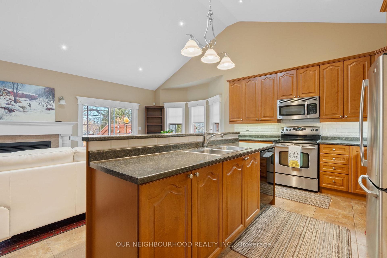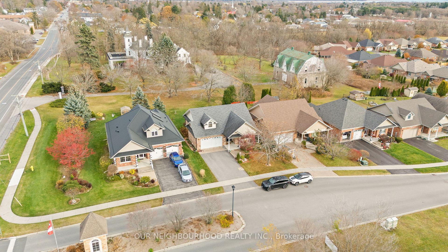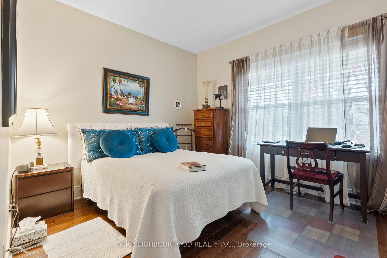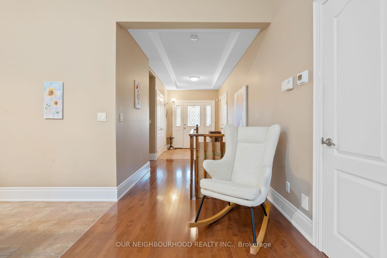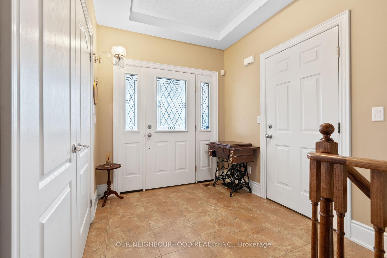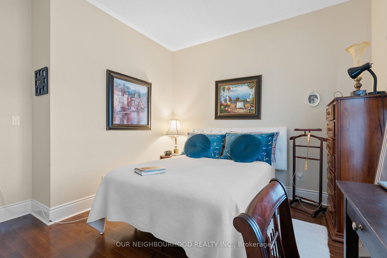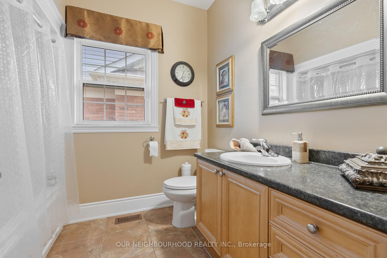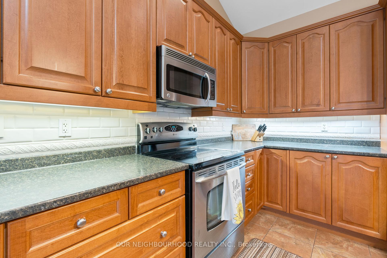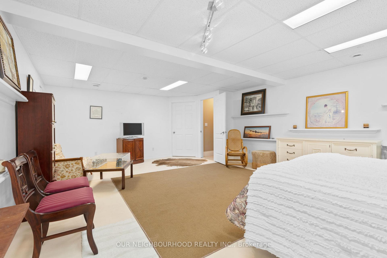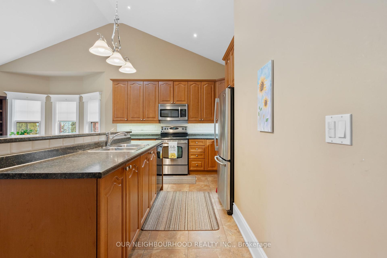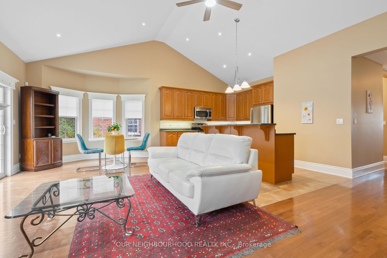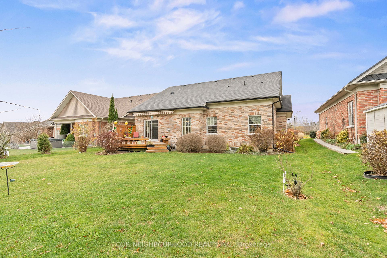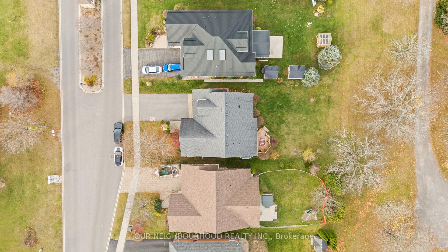$644,900
Available - For Sale
Listing ID: X10433673
3 Empire Blvd , Brighton, K0K 1H0, Ontario
| Welcome to easy living in Brightons sought-after Orchard Gate community! This delightful open-concept brick bungalow is designed for comfort and convenience. The bright kitchen flows seamlessly into the dining area and living room, complete with a cozy gas fireplace, vaulted ceiling, plenty of windows, and a walk-out to the deck and yard - perfect for gardening or relaxing under the awning. Beautiful hardwood floors flow through most of the main level, adding warmth and timeless elegance. The spacious primary bedroom features a walk-in closet and a 3pc ensuite, while a second bedroom offers space for guests, craft room or large office. The partially finished basement is ready to customize to suit your lifestyle. Embrace this warm and welcoming home in a friendly, vibrant neighbourhood! |
| Price | $644,900 |
| Taxes: | $4053.84 |
| Address: | 3 Empire Blvd , Brighton, K0K 1H0, Ontario |
| Lot Size: | 54.20 x 135.17 (Feet) |
| Acreage: | < .50 |
| Directions/Cross Streets: | Main St (Hwy 2) / Empire Blvd |
| Rooms: | 4 |
| Rooms +: | 2 |
| Bedrooms: | 2 |
| Bedrooms +: | |
| Kitchens: | 1 |
| Family Room: | N |
| Basement: | Full, Part Fin |
| Approximatly Age: | 16-30 |
| Property Type: | Detached |
| Style: | Bungalow |
| Exterior: | Brick, Vinyl Siding |
| Garage Type: | Attached |
| (Parking/)Drive: | Pvt Double |
| Drive Parking Spaces: | 4 |
| Pool: | None |
| Approximatly Age: | 16-30 |
| Property Features: | Grnbelt/Cons, Park, Place Of Worship, School, School Bus Route |
| Fireplace/Stove: | Y |
| Heat Source: | Gas |
| Heat Type: | Forced Air |
| Central Air Conditioning: | Central Air |
| Laundry Level: | Main |
| Sewers: | Sewers |
| Water: | Municipal |
$
%
Years
This calculator is for demonstration purposes only. Always consult a professional
financial advisor before making personal financial decisions.
| Although the information displayed is believed to be accurate, no warranties or representations are made of any kind. |
| OUR NEIGHBOURHOOD REALTY INC. |
|
|
.jpg?src=Custom)
Dir:
416-548-7854
Bus:
416-548-7854
Fax:
416-981-7184
| Virtual Tour | Book Showing | Email a Friend |
Jump To:
At a Glance:
| Type: | Freehold - Detached |
| Area: | Northumberland |
| Municipality: | Brighton |
| Neighbourhood: | Brighton |
| Style: | Bungalow |
| Lot Size: | 54.20 x 135.17(Feet) |
| Approximate Age: | 16-30 |
| Tax: | $4,053.84 |
| Beds: | 2 |
| Baths: | 2 |
| Fireplace: | Y |
| Pool: | None |
Locatin Map:
Payment Calculator:
- Color Examples
- Green
- Black and Gold
- Dark Navy Blue And Gold
- Cyan
- Black
- Purple
- Gray
- Blue and Black
- Orange and Black
- Red
- Magenta
- Gold
- Device Examples

