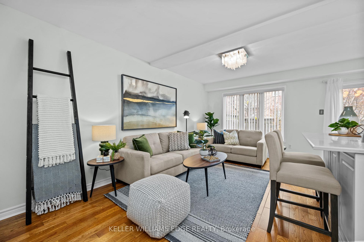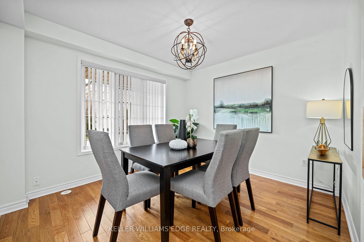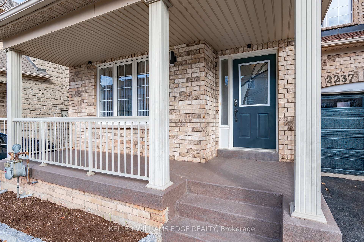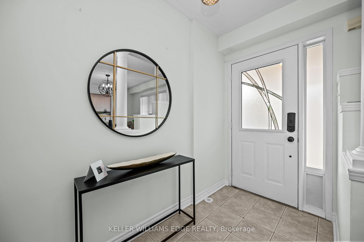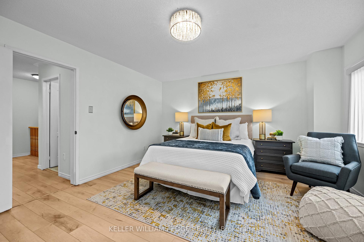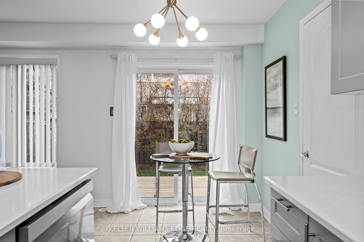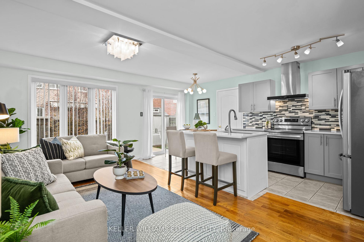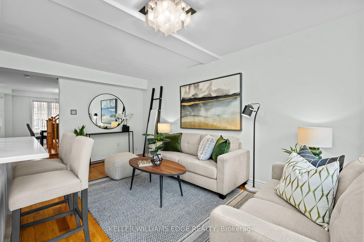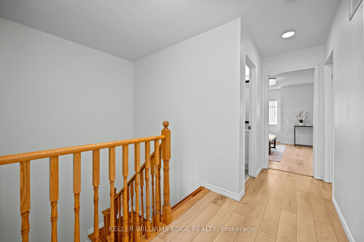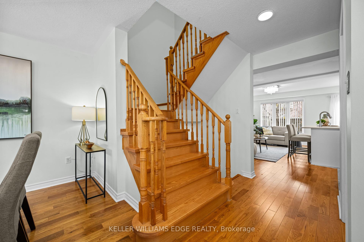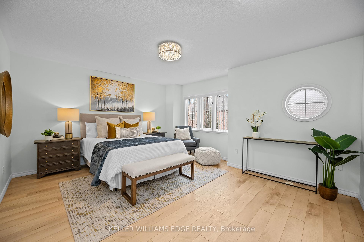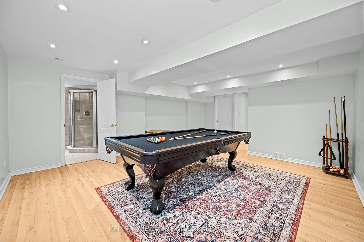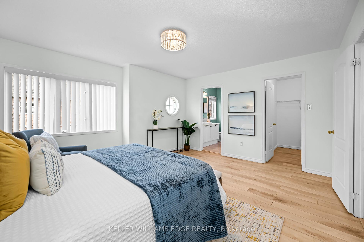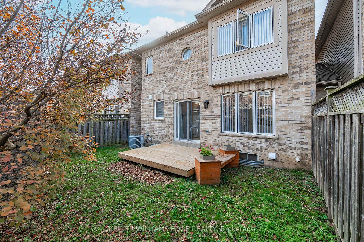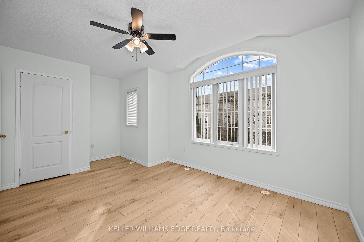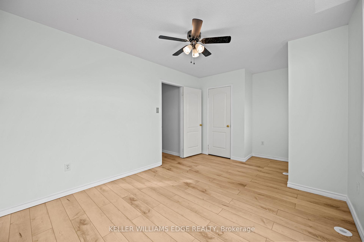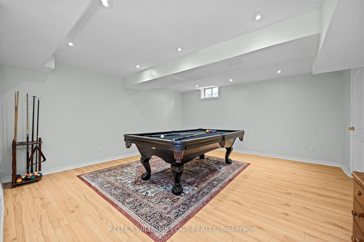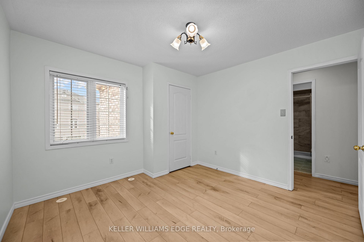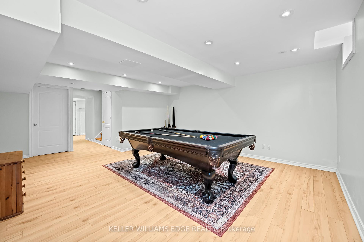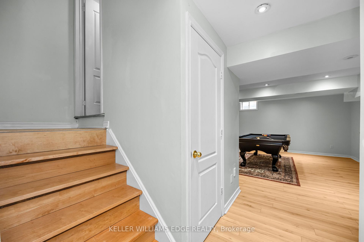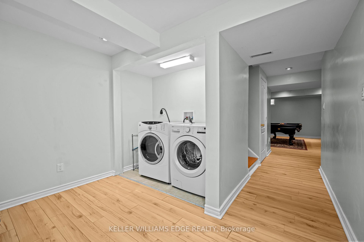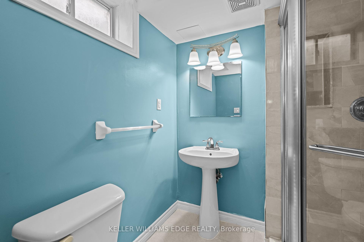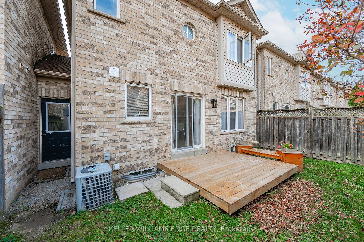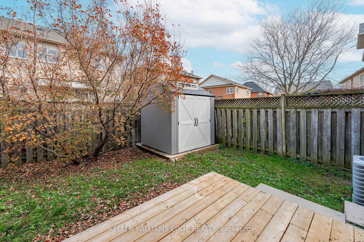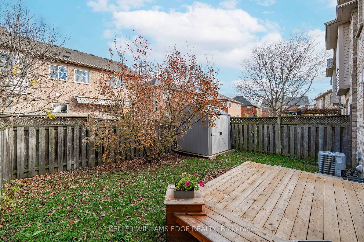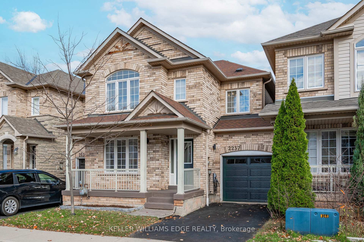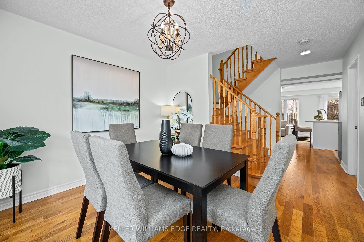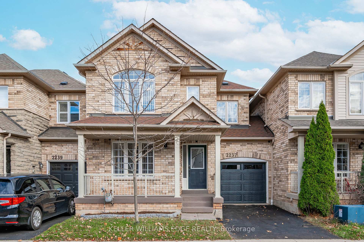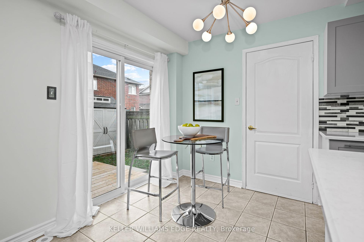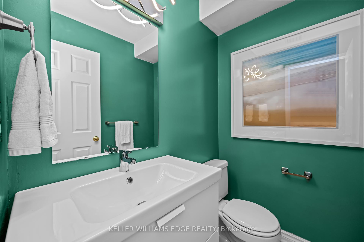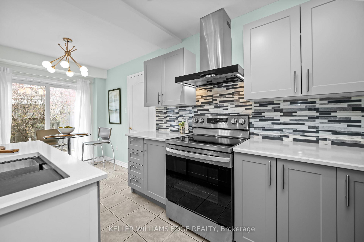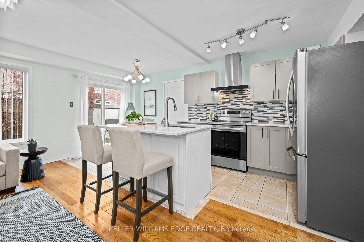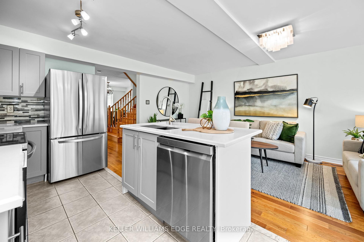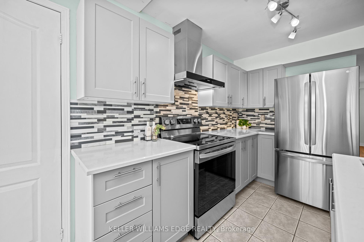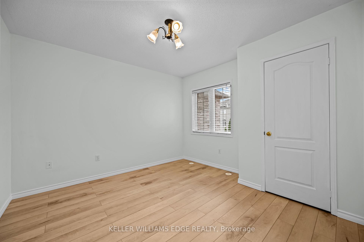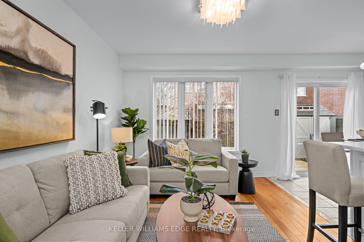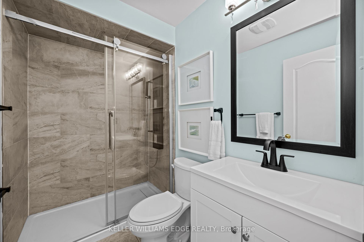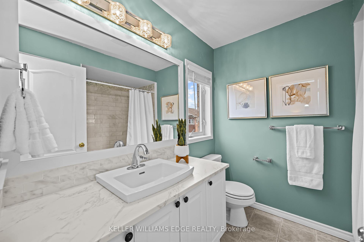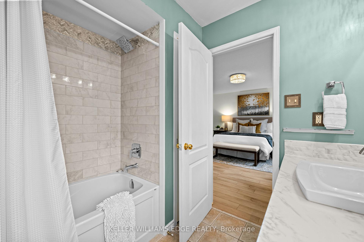$1,079,900
Available - For Sale
Listing ID: W10434124
2237 Braeswood Lane , Burlington, L7L 6Z3, Ontario
| Modern Elegance Meets Family Living in the Heart of the Orchard! Discover this beautifully updated 3-bedroom, 3.5-bathroom freehold townhome, offering just over 2,000 square feet of thoughtfully designed living space. Perfect for both hosting and everyday life, the recently renovated kitchen features gleaming quartz countertops, new stainless steel appliances, and a sleek, contemporary design.Hardwood floors flow throughout the main level, complementing the spacious and inviting layout. Upstairs, youll find updated bathrooms and generously sized bedrooms, including a primary suite with a walk-in closet and private ensuite. The finished basement provides versatile space, ideal as a rec room, home office, or play area.Located in the family-friendly Orchard community, this home is a short walk to top-rated schools, lush parks, and the scenic Twelve Mile Trail. With easy access to highways, shopping, dining, and entertainment, youll enjoy both convenience and tranquility in one of Burlingtons most sought-after neighborhoods.This isnt just a houseits the perfect setting for your familys next chapter. |
| Price | $1,079,900 |
| Taxes: | $4296.95 |
| Assessment: | $468000 |
| Assessment Year: | 2024 |
| Address: | 2237 Braeswood Lane , Burlington, L7L 6Z3, Ontario |
| Lot Size: | 27.92 x 70.54 (Feet) |
| Directions/Cross Streets: | Sutton Drive |
| Rooms: | 6 |
| Bedrooms: | 3 |
| Bedrooms +: | |
| Kitchens: | 1 |
| Family Room: | N |
| Basement: | Full |
| Approximatly Age: | 16-30 |
| Property Type: | Att/Row/Twnhouse |
| Style: | 2-Storey |
| Exterior: | Brick |
| Garage Type: | Attached |
| (Parking/)Drive: | Private |
| Drive Parking Spaces: | 1 |
| Pool: | None |
| Approximatly Age: | 16-30 |
| Approximatly Square Footage: | 1500-2000 |
| Fireplace/Stove: | N |
| Heat Source: | Gas |
| Heat Type: | Forced Air |
| Central Air Conditioning: | Central Air |
| Sewers: | Sewers |
| Water: | Municipal |
$
%
Years
This calculator is for demonstration purposes only. Always consult a professional
financial advisor before making personal financial decisions.
| Although the information displayed is believed to be accurate, no warranties or representations are made of any kind. |
| KELLER WILLIAMS EDGE REALTY |
|
|
.jpg?src=Custom)
Dir:
416-548-7854
Bus:
416-548-7854
Fax:
416-981-7184
| Virtual Tour | Book Showing | Email a Friend |
Jump To:
At a Glance:
| Type: | Freehold - Att/Row/Twnhouse |
| Area: | Halton |
| Municipality: | Burlington |
| Neighbourhood: | Orchard |
| Style: | 2-Storey |
| Lot Size: | 27.92 x 70.54(Feet) |
| Approximate Age: | 16-30 |
| Tax: | $4,296.95 |
| Beds: | 3 |
| Baths: | 4 |
| Fireplace: | N |
| Pool: | None |
Locatin Map:
Payment Calculator:
- Color Examples
- Green
- Black and Gold
- Dark Navy Blue And Gold
- Cyan
- Black
- Purple
- Gray
- Blue and Black
- Orange and Black
- Red
- Magenta
- Gold
- Device Examples

