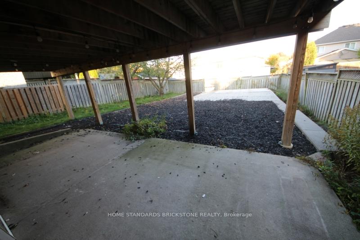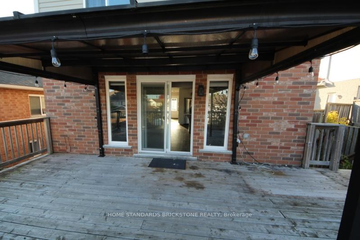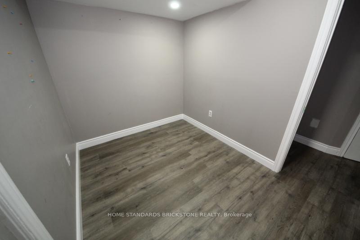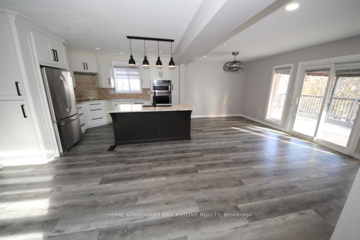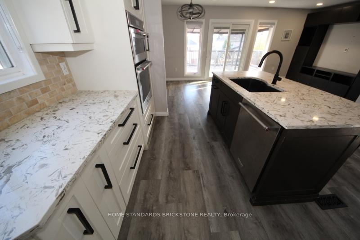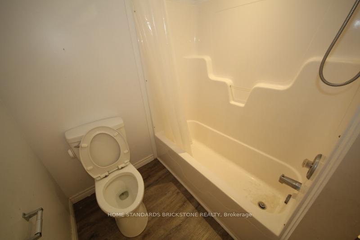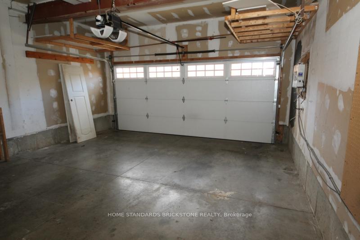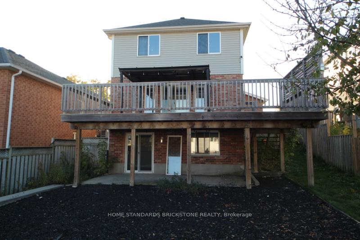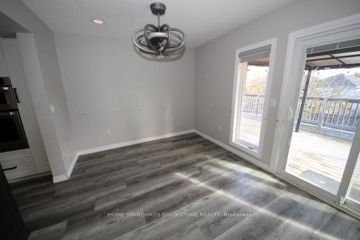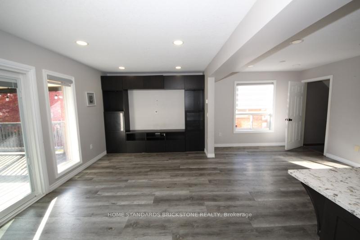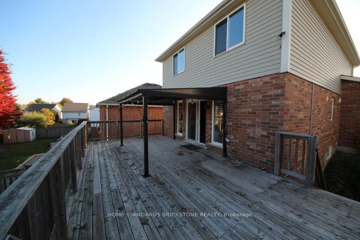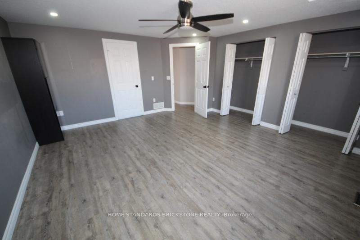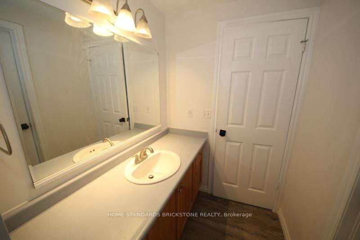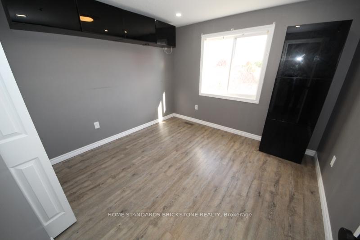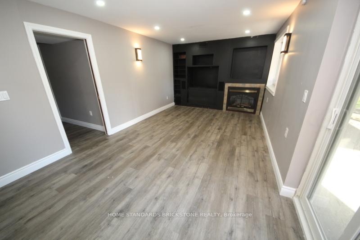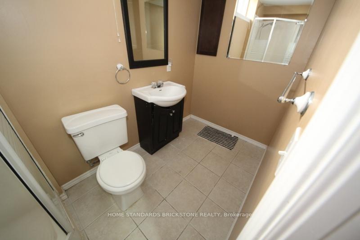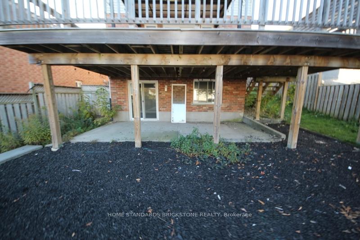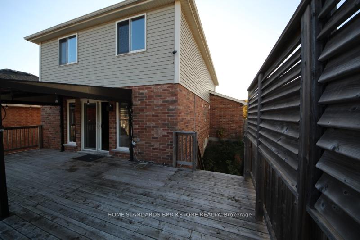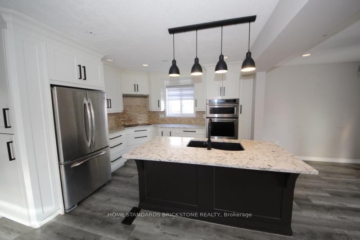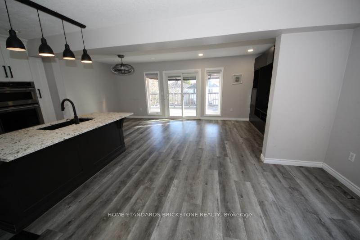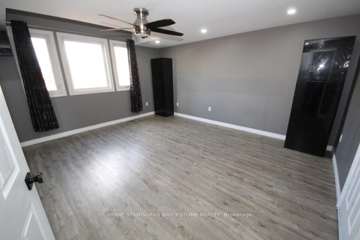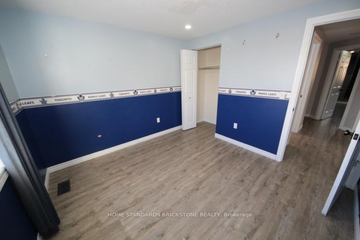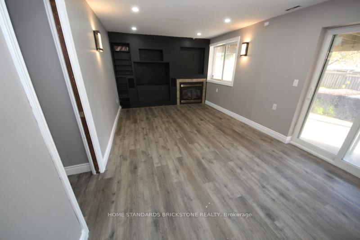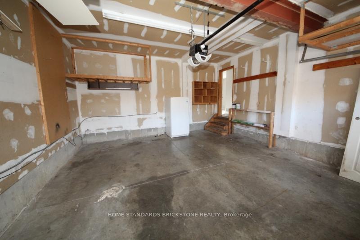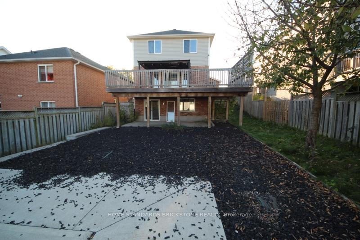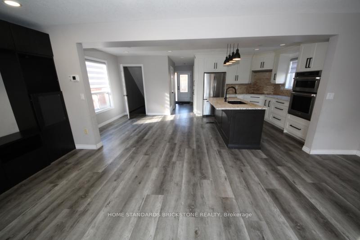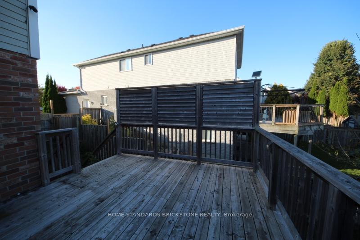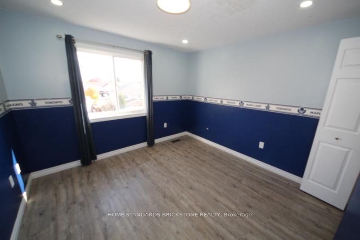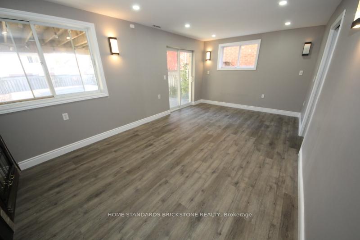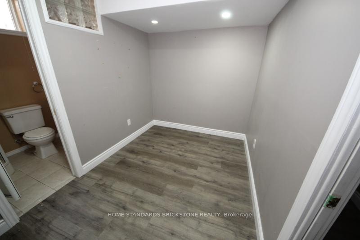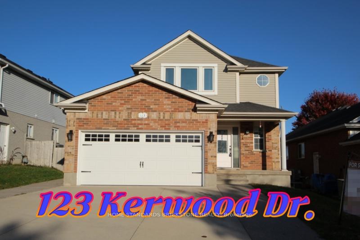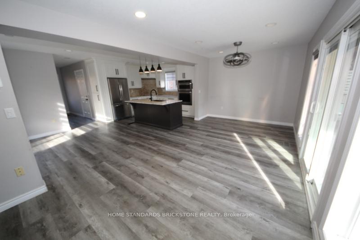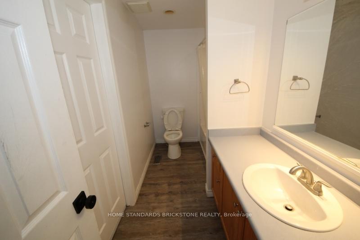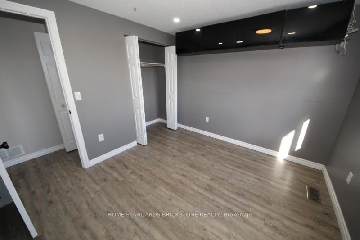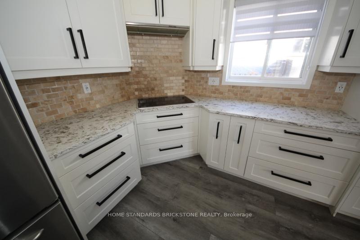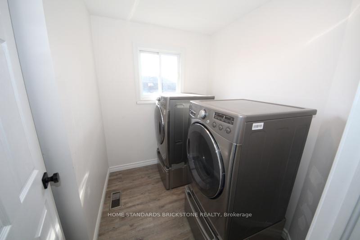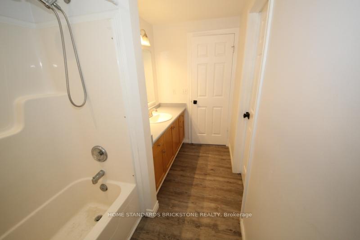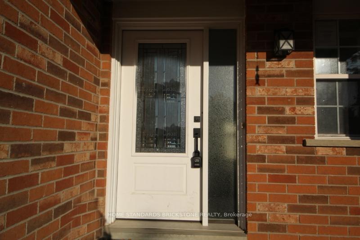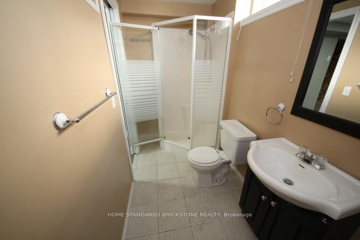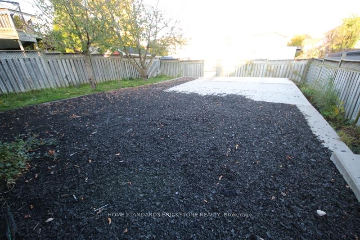$749,000
Available - For Sale
Listing ID: X10433669
123 Kerwood Dr , Cambridge, N3C 4E9, Ontario
| Stunning Modern Open Concept Home With Walkout Basement And Huge Backyard. Minutes From Hwy 401. New Updated Kitchen With Island, 2nd Floor Laundry, Walkout Basement Offers Large Rec Room Plus Bedroom And Full Bathroom. |
| Extras: Amazing Location Beautiful Backyard Large Deck, Playground. Perfect For Families And Entertaining. |
| Price | $749,000 |
| Taxes: | $4564.00 |
| Address: | 123 Kerwood Dr , Cambridge, N3C 4E9, Ontario |
| Lot Size: | 40.18 x 117.99 (Feet) |
| Directions/Cross Streets: | Kerwood |
| Rooms: | 9 |
| Rooms +: | 3 |
| Bedrooms: | 3 |
| Bedrooms +: | 1 |
| Kitchens: | 1 |
| Family Room: | Y |
| Basement: | Fin W/O, Full |
| Property Type: | Detached |
| Style: | 2-Storey |
| Exterior: | Brick, Vinyl Siding |
| Garage Type: | Attached |
| (Parking/)Drive: | Pvt Double |
| Drive Parking Spaces: | 2 |
| Pool: | None |
| Fireplace/Stove: | N |
| Heat Source: | Gas |
| Heat Type: | Forced Air |
| Central Air Conditioning: | Central Air |
| Sewers: | Sewers |
| Water: | Municipal |
$
%
Years
This calculator is for demonstration purposes only. Always consult a professional
financial advisor before making personal financial decisions.
| Although the information displayed is believed to be accurate, no warranties or representations are made of any kind. |
| HOME STANDARDS BRICKSTONE REALTY |
|
|
.jpg?src=Custom)
Dir:
416-548-7854
Bus:
416-548-7854
Fax:
416-981-7184
| Virtual Tour | Book Showing | Email a Friend |
Jump To:
At a Glance:
| Type: | Freehold - Detached |
| Area: | Waterloo |
| Municipality: | Cambridge |
| Style: | 2-Storey |
| Lot Size: | 40.18 x 117.99(Feet) |
| Tax: | $4,564 |
| Beds: | 3+1 |
| Baths: | 3 |
| Fireplace: | N |
| Pool: | None |
Locatin Map:
Payment Calculator:
- Color Examples
- Green
- Black and Gold
- Dark Navy Blue And Gold
- Cyan
- Black
- Purple
- Gray
- Blue and Black
- Orange and Black
- Red
- Magenta
- Gold
- Device Examples

