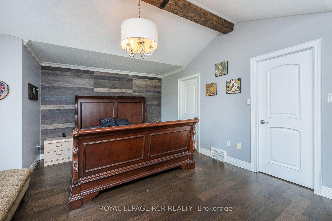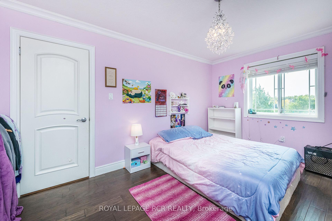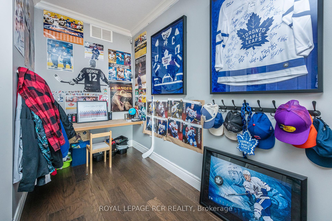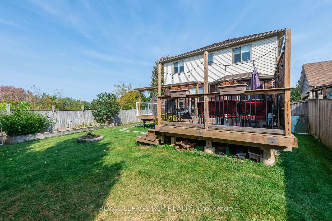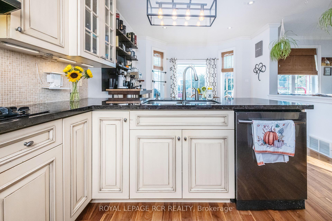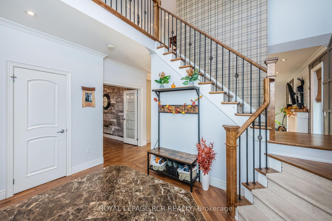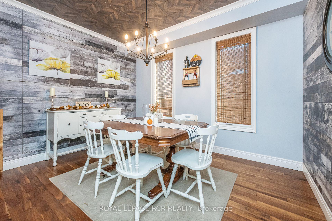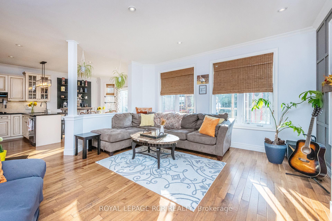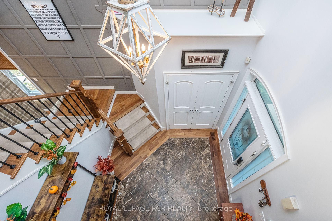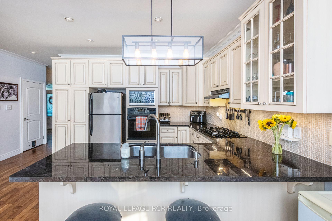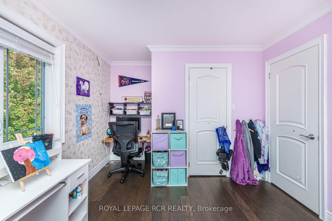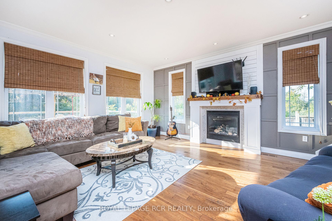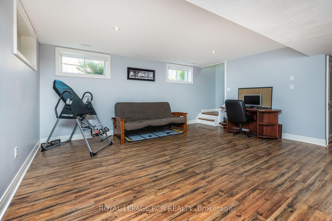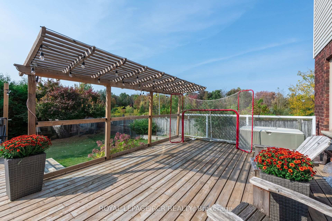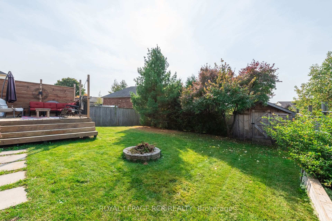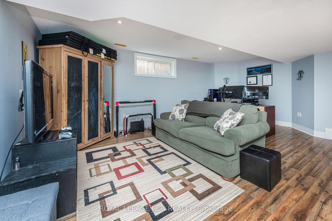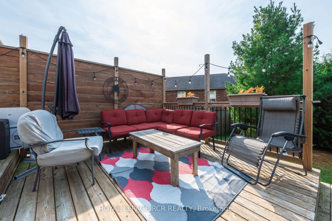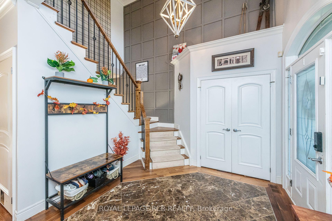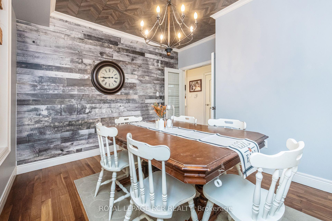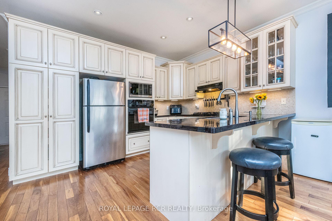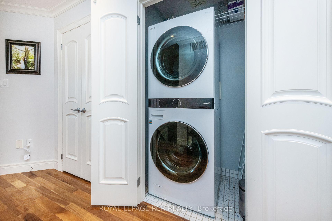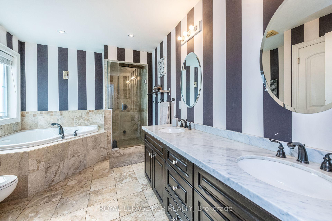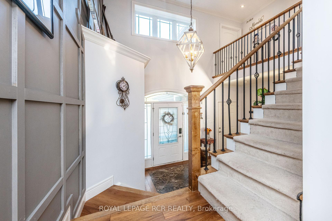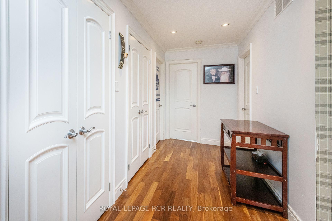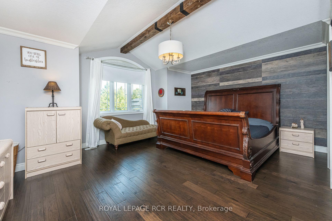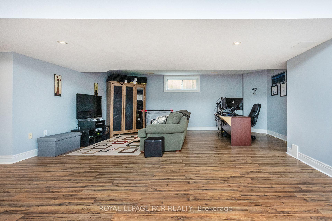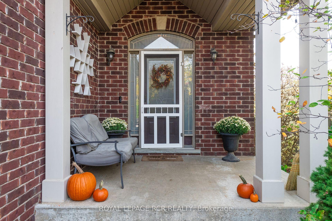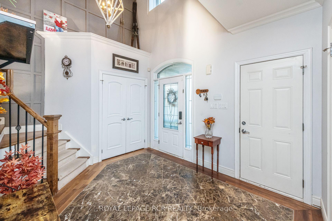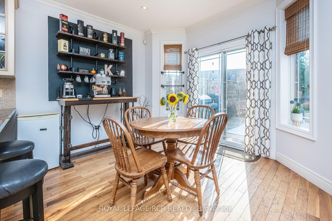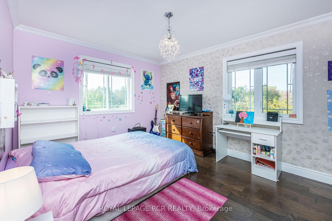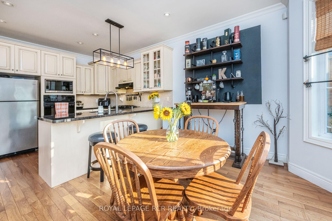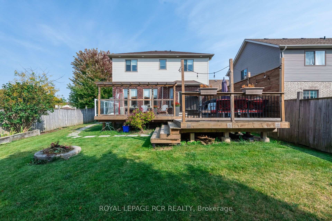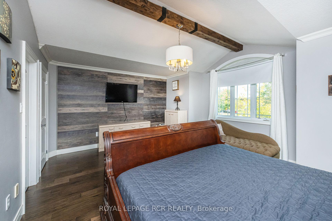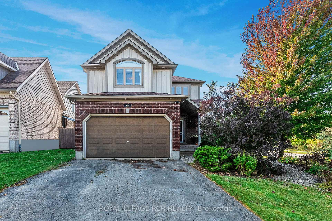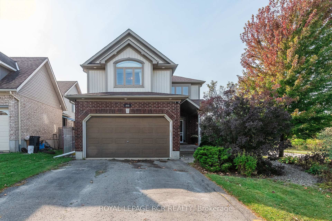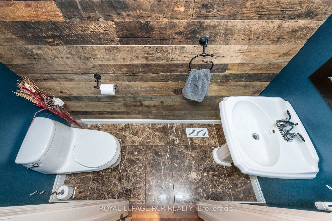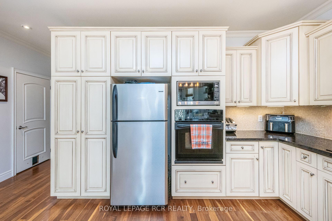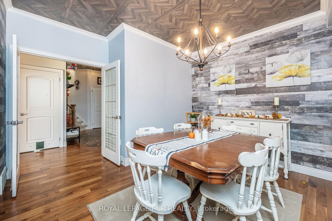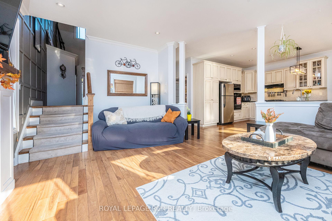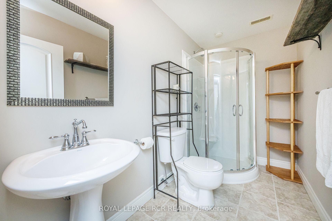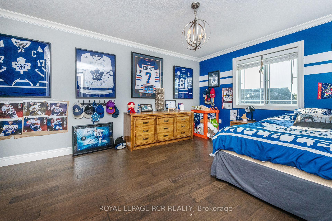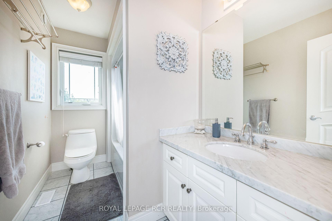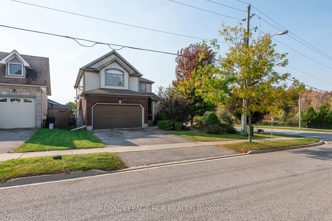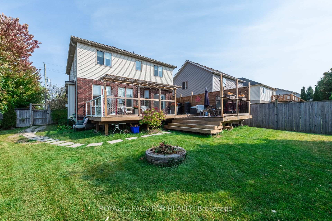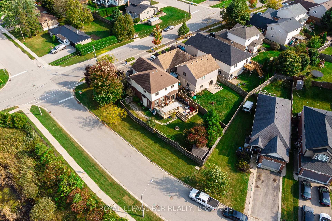$849,900
Available - For Sale
Listing ID: X9885083
668 Cedar St , Shelburne, L9V 2W5, Ontario
| Situated on a premium corner lot, this 3-bedroom, 4-bathroom former builders model home showcases the sought-after Karlton layout with a host of luxurious upgrades. A welcoming covered porch opens into a grand foyer, where an elegant hardwood staircase with a runner leads to the upper level. The main floor offers walnut hardwood floors, 9' ceilings, a gas fireplace, and pot lights, creating a warm and inviting ambiance. The chefs kitchen features granite countertops, custom cabinetry, a breakfast bar, and premium finishes, while a versatile dining room is perfect for entertaining or could serve as a main-floor office. The upper level is highlighted by a spacious primary suite, complete with hardwood floors, vaulted ceilings, a large window, a walk-in closet, and a luxurious 5-piece ensuite with a soaker tub, separate shower, double vanity, and heated floors. Two additional generously sized bedrooms with hardwood floors and convenient upstairs laundry complete the second level! The finished lower level, with a 3-piece bathroom, secondary laundry hookups, and ample windows, is perfect for an in-law suite or a bright recreation room. Outside, the multi-level deck is ideal for relaxation, offering serene views of the large backyard and surrounding forested area. A custom wood shed adds charm and extra storage, while a double-wide driveway and double garage provide ample parking. |
| Extras: Located close to schools, parks, shopping, and a recreation center, this home perfectly combines luxury, convenience, and tranquility in a highly desirable neighborhood. |
| Price | $849,900 |
| Taxes: | $5493.00 |
| Address: | 668 Cedar St , Shelburne, L9V 2W5, Ontario |
| Lot Size: | 56.00 x 129.44 (Feet) |
| Acreage: | < .50 |
| Directions/Cross Streets: | Hwy 10/Owen Sound-Jane-Cedar |
| Rooms: | 8 |
| Rooms +: | 1 |
| Bedrooms: | 3 |
| Bedrooms +: | |
| Kitchens: | 1 |
| Family Room: | N |
| Basement: | Finished |
| Approximatly Age: | 6-15 |
| Property Type: | Detached |
| Style: | 2-Storey |
| Exterior: | Brick, Vinyl Siding |
| Garage Type: | Built-In |
| (Parking/)Drive: | Pvt Double |
| Drive Parking Spaces: | 2 |
| Pool: | None |
| Other Structures: | Garden Shed |
| Approximatly Age: | 6-15 |
| Approximatly Square Footage: | 2000-2500 |
| Property Features: | Fenced Yard, Park, School |
| Fireplace/Stove: | Y |
| Heat Source: | Gas |
| Heat Type: | Forced Air |
| Central Air Conditioning: | Central Air |
| Laundry Level: | Upper |
| Sewers: | Sewers |
| Water: | Municipal |
$
%
Years
This calculator is for demonstration purposes only. Always consult a professional
financial advisor before making personal financial decisions.
| Although the information displayed is believed to be accurate, no warranties or representations are made of any kind. |
| ROYAL LEPAGE RCR REALTY |
|
|
.jpg?src=Custom)
Dir:
416-548-7854
Bus:
416-548-7854
Fax:
416-981-7184
| Book Showing | Email a Friend |
Jump To:
At a Glance:
| Type: | Freehold - Detached |
| Area: | Dufferin |
| Municipality: | Shelburne |
| Neighbourhood: | Shelburne |
| Style: | 2-Storey |
| Lot Size: | 56.00 x 129.44(Feet) |
| Approximate Age: | 6-15 |
| Tax: | $5,493 |
| Beds: | 3 |
| Baths: | 4 |
| Fireplace: | Y |
| Pool: | None |
Locatin Map:
Payment Calculator:
- Color Examples
- Green
- Black and Gold
- Dark Navy Blue And Gold
- Cyan
- Black
- Purple
- Gray
- Blue and Black
- Orange and Black
- Red
- Magenta
- Gold
- Device Examples

