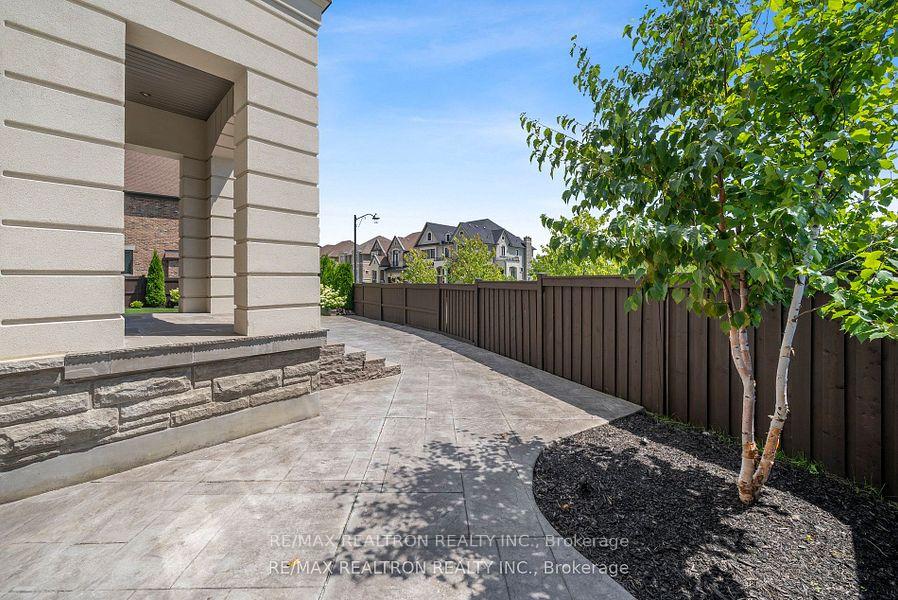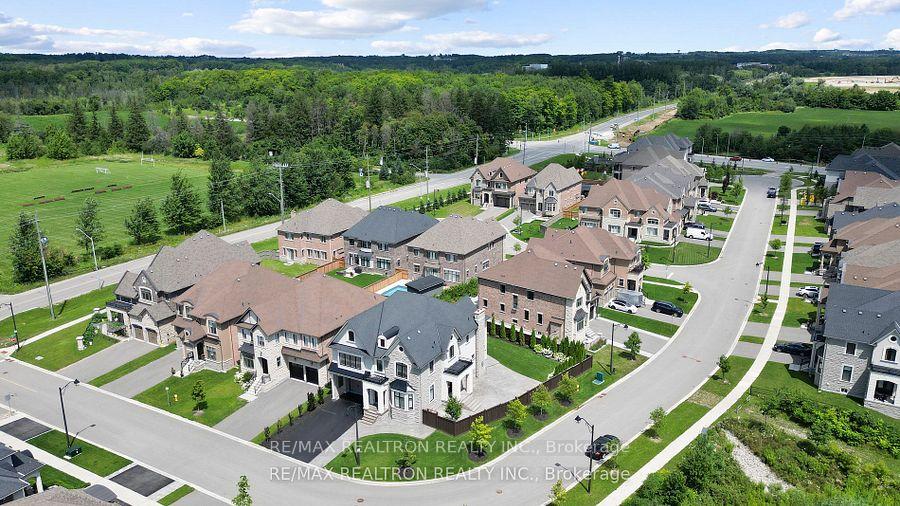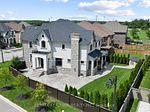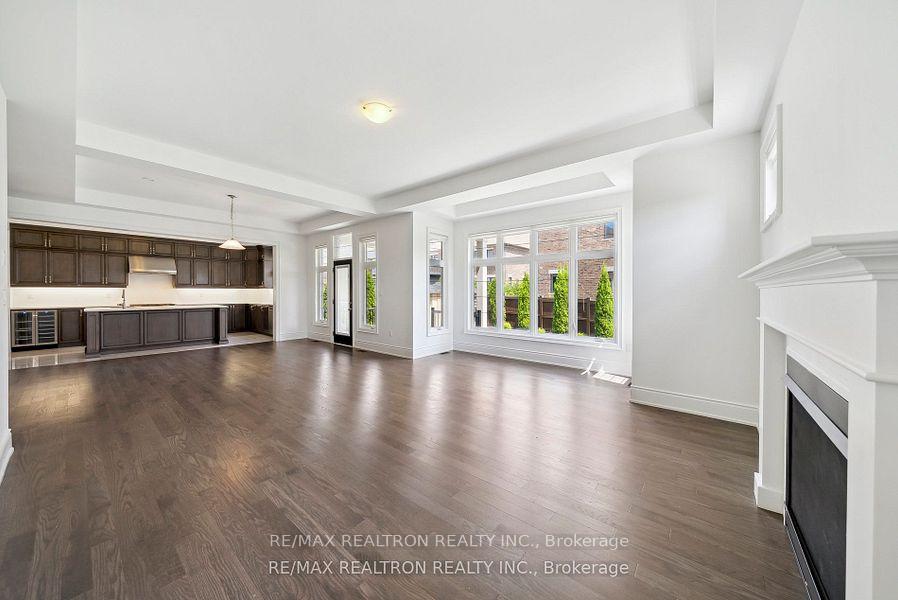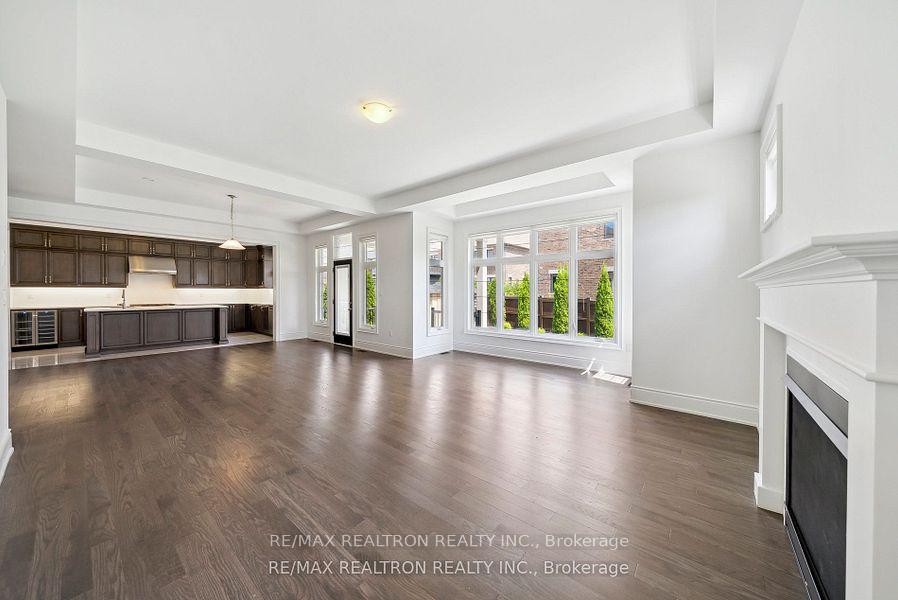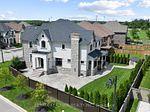$4,088,088
Available - For Sale
Listing ID: N10440590
23 Cairns Gate , King, L7B 0P5, Ontario
| ***** Corner Home- Where modern meets elegance with breathtaking Design. We call this home the perfect sanctuary for you and your loved ones. Its impeccable beauty is situated in one of King City's most prestigious & covetted neighbourhoods- Mary Lake Estates. Every corner of this stunning house exudes an air of exclusivity and sophistication. Immerse yourself in a bright and airy ambience and an abundance of natural lights that floods the living spaces, creating a sense of serenity & tranquility. The top-quality furnishings and sleek finishes elevate the aesthetic, leaving you in awe of the meticulous craftsmanship.Indulge in the epitome of luxury as you as you lounge in a beautiful backyard Take in the breathtaking surroundings, enjoy the sunsets and let your worries melt away.This is a one of a kind home with a comfort feel where you can create memories that will last a lifetime -Truly a Gem***** |
| Price | $4,088,088 |
| Taxes: | $15000.00 |
| Assessment Year: | 2023 |
| Address: | 23 Cairns Gate , King, L7B 0P5, Ontario |
| Lot Size: | 80.00 x 120.00 (Feet) |
| Directions/Cross Streets: | King Rd & Keele St |
| Rooms: | 20 |
| Bedrooms: | 4 |
| Bedrooms +: | 2 |
| Kitchens: | 1 |
| Family Room: | Y |
| Basement: | Unfinished |
| Approximatly Age: | 6-15 |
| Property Type: | Detached |
| Style: | 2-Storey |
| Exterior: | Brick, Stucco/Plaster |
| Garage Type: | Built-In |
| (Parking/)Drive: | Private |
| Drive Parking Spaces: | 8 |
| Pool: | None |
| Approximatly Age: | 6-15 |
| Approximatly Square Footage: | 3500-5000 |
| Property Features: | Clear View |
| Fireplace/Stove: | Y |
| Heat Source: | Gas |
| Heat Type: | Forced Air |
| Central Air Conditioning: | Central Air |
| Laundry Level: | Upper |
| Sewers: | Sewers |
| Water: | Municipal |
| Water Supply Types: | Unknown |
| Utilities-Cable: | A |
| Utilities-Hydro: | A |
| Utilities-Gas: | A |
| Utilities-Telephone: | A |
$
%
Years
This calculator is for demonstration purposes only. Always consult a professional
financial advisor before making personal financial decisions.
| Although the information displayed is believed to be accurate, no warranties or representations are made of any kind. |
| RE/MAX REALTRON REALTY INC. |
|
|
.jpg?src=Custom)
Dir:
416-548-7854
Bus:
416-548-7854
Fax:
416-981-7184
| Book Showing | Email a Friend |
Jump To:
At a Glance:
| Type: | Freehold - Detached |
| Area: | York |
| Municipality: | King |
| Neighbourhood: | King City |
| Style: | 2-Storey |
| Lot Size: | 80.00 x 120.00(Feet) |
| Approximate Age: | 6-15 |
| Tax: | $15,000 |
| Beds: | 4+2 |
| Baths: | 4 |
| Fireplace: | Y |
| Pool: | None |
Locatin Map:
Payment Calculator:
- Color Examples
- Green
- Black and Gold
- Dark Navy Blue And Gold
- Cyan
- Black
- Purple
- Gray
- Blue and Black
- Orange and Black
- Red
- Magenta
- Gold
- Device Examples

