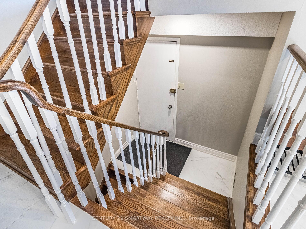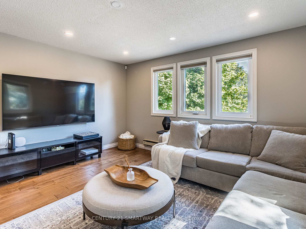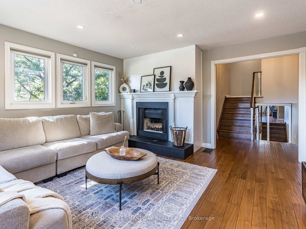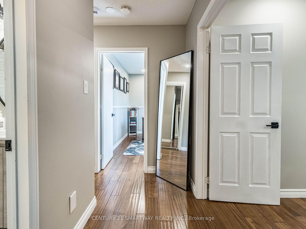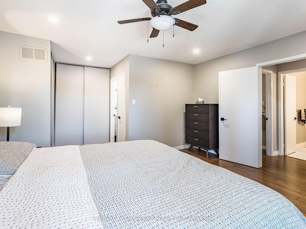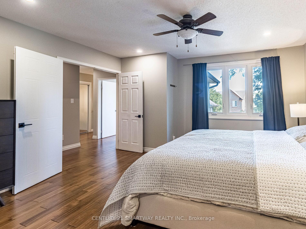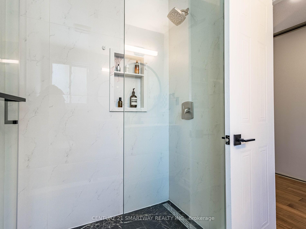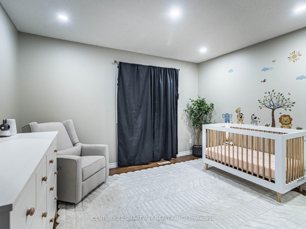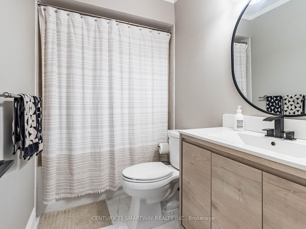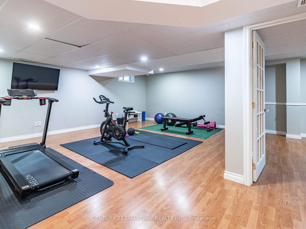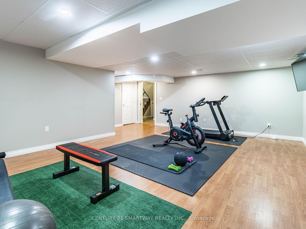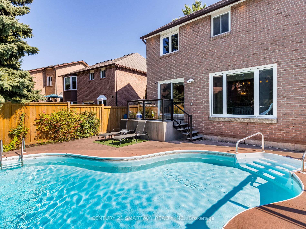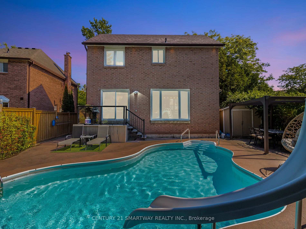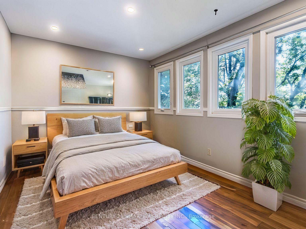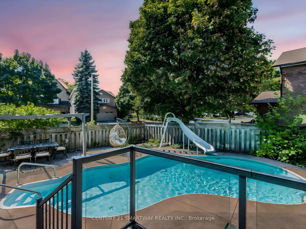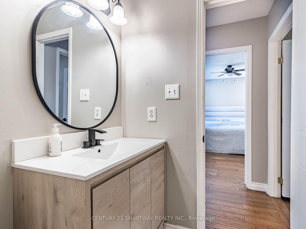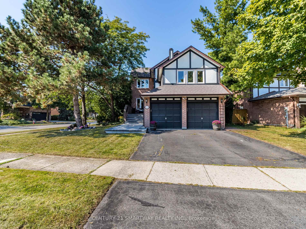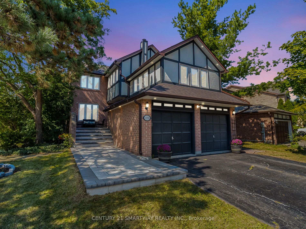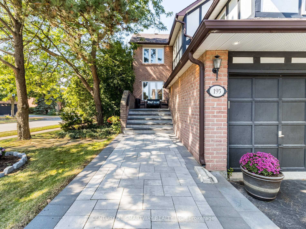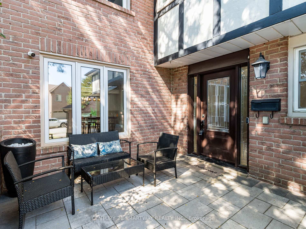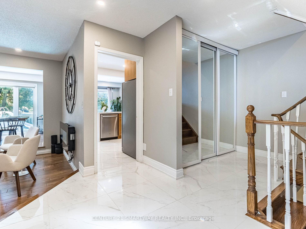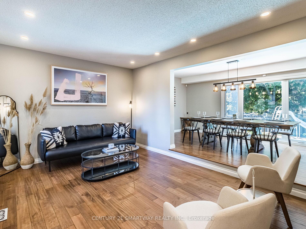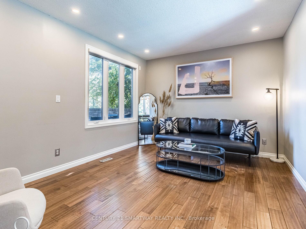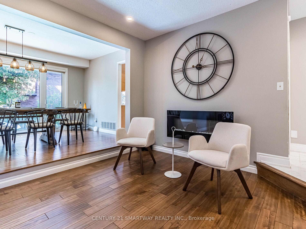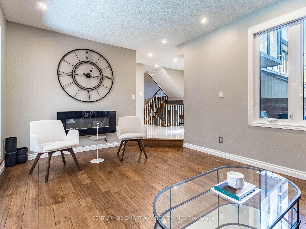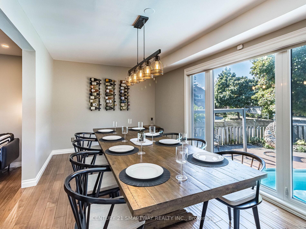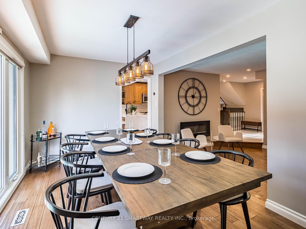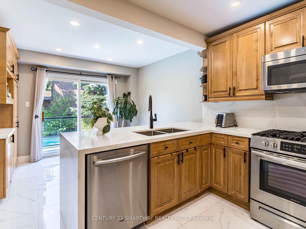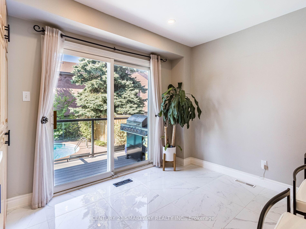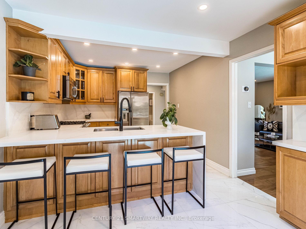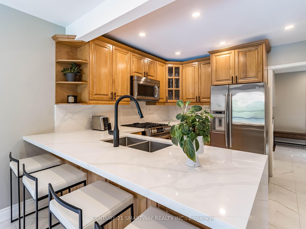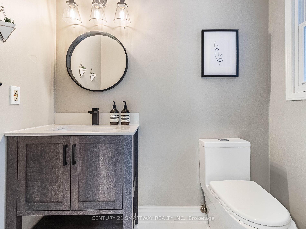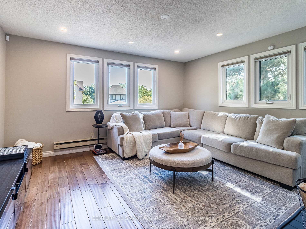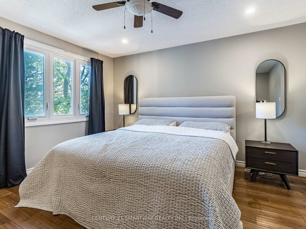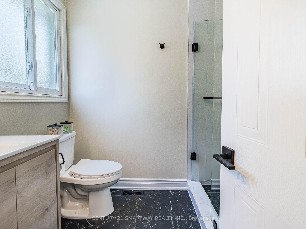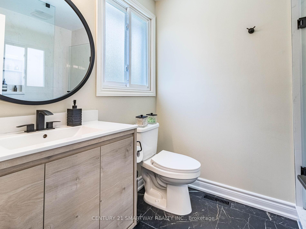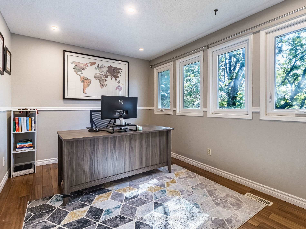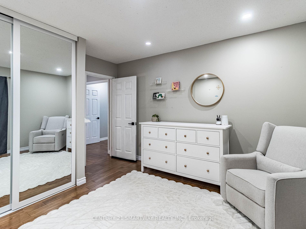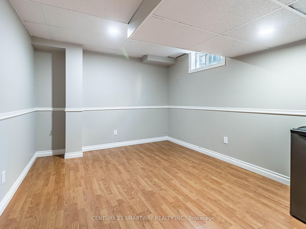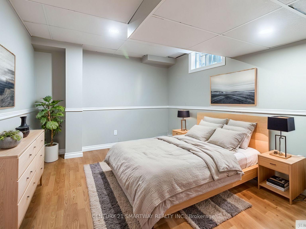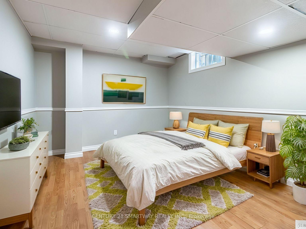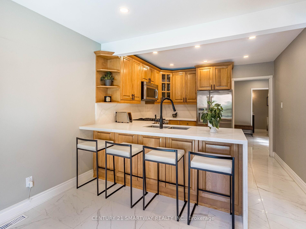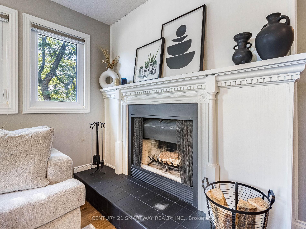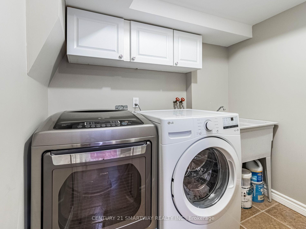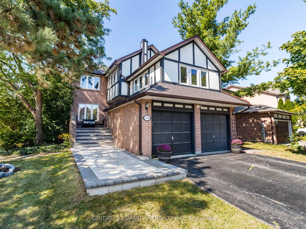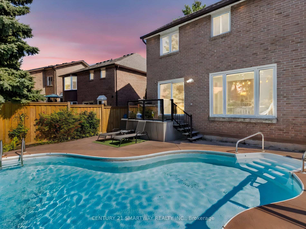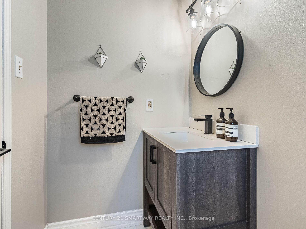$1,499,888
Available - For Sale
Listing ID: W10433467
195 Romain Cres , Oakville, L6H 5A5, Ontario
| Welcome to this exquisitely renovated 3+1 bedroom, 3 bathroom home situated on a large lot in the highly sought-after College Park neighborhood! As you enter, you'll be greeted by a stunning foyer featuring elegant 24x24 tiles that seamlessly extend into the chefs kitchen. This culinary space is a dream with its stainless steel appliances, a gas stove, and luxurious quartz countertops paired with a matching backsplash.Ascend the oak staircase to discover a spacious family room bathed in natural light from expansive windows. Continue to the primary suite, a serene retreat complete with a spa-like ensuite and custom closets designed for maximum convenience and style. The additional two bedrooms are generously sized and thoughtfully designed.The finished basement offers a large recreation room, perfect for entertaining or relaxation, along with a versatile bonus bedroom to suit your needs.Step outside to your private backyard oasis, where you'll find a heated saltwater pool that is both low-maintenance and inviting. Enjoy the new composite deck with sleek glass railings, ideal for hosting gatherings or simply unwinding. Conveniently located just minutes from Oakville's top-rated schools, Highway 403, Oakville GO Station, and vibrant Downtown Oakville, this home offers both luxury and accessibility. Do not miss your chance to call this place home! |
| Extras: Automatic Sprinkler System 2023, Garage Wired for Electric Car Charger 2023, Exterior Steps/Porch 2023, Composite Deck 2023, Bathrooms 2021, Kitchen 2021,Indoor/Outdoor Pot Lights 2021, Roof 2020, Heated Salt Water Pool and Equipment |
| Price | $1,499,888 |
| Taxes: | $5490.00 |
| Address: | 195 Romain Cres , Oakville, L6H 5A5, Ontario |
| Lot Size: | 67.00 x 116.00 (Feet) |
| Directions/Cross Streets: | TRAFALGAR RD/MCCRANEY ST E |
| Rooms: | 8 |
| Rooms +: | 1 |
| Bedrooms: | 3 |
| Bedrooms +: | 1 |
| Kitchens: | 1 |
| Family Room: | Y |
| Basement: | Finished |
| Property Type: | Detached |
| Style: | 2-Storey |
| Exterior: | Brick, Other |
| Garage Type: | Built-In |
| (Parking/)Drive: | Private |
| Drive Parking Spaces: | 2 |
| Pool: | Inground |
| Fireplace/Stove: | N |
| Heat Source: | Gas |
| Heat Type: | Forced Air |
| Central Air Conditioning: | Central Air |
| Laundry Level: | Lower |
| Sewers: | Sewers |
| Water: | Municipal |
$
%
Years
This calculator is for demonstration purposes only. Always consult a professional
financial advisor before making personal financial decisions.
| Although the information displayed is believed to be accurate, no warranties or representations are made of any kind. |
| CENTURY 21 SMARTWAY REALTY INC. |
|
|
.jpg?src=Custom)
Dir:
416-548-7854
Bus:
416-548-7854
Fax:
416-981-7184
| Virtual Tour | Book Showing | Email a Friend |
Jump To:
At a Glance:
| Type: | Freehold - Detached |
| Area: | Halton |
| Municipality: | Oakville |
| Neighbourhood: | College Park |
| Style: | 2-Storey |
| Lot Size: | 67.00 x 116.00(Feet) |
| Tax: | $5,490 |
| Beds: | 3+1 |
| Baths: | 3 |
| Fireplace: | N |
| Pool: | Inground |
Locatin Map:
Payment Calculator:
- Color Examples
- Green
- Black and Gold
- Dark Navy Blue And Gold
- Cyan
- Black
- Purple
- Gray
- Blue and Black
- Orange and Black
- Red
- Magenta
- Gold
- Device Examples

