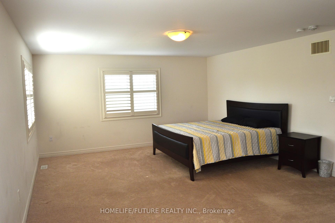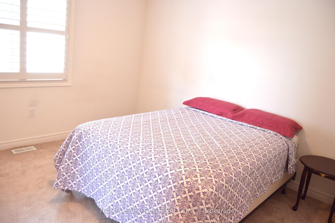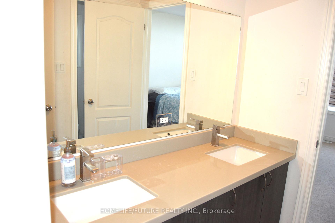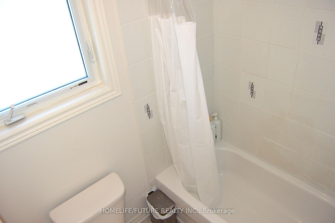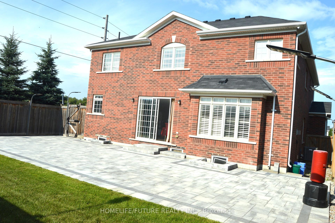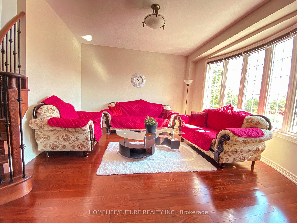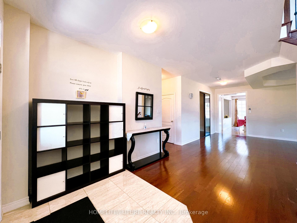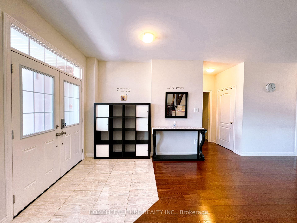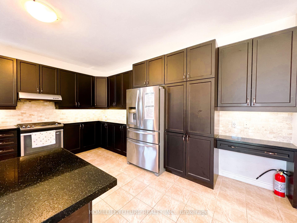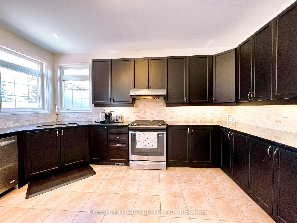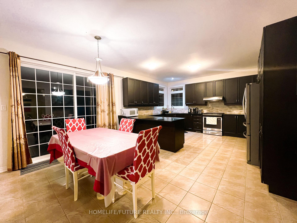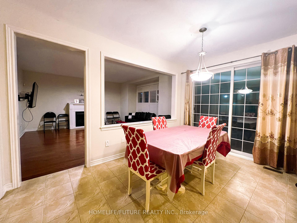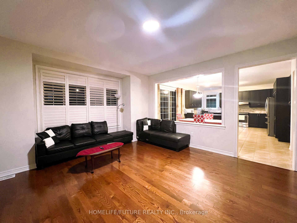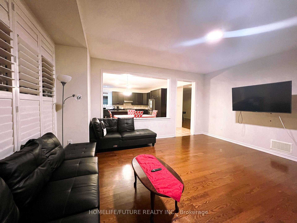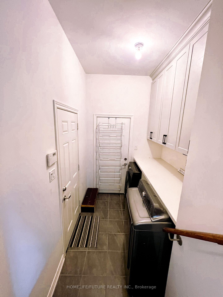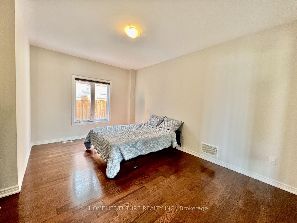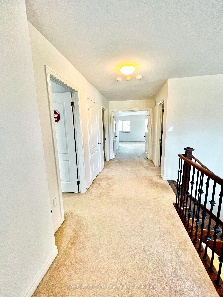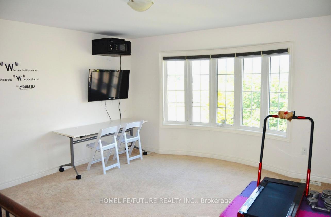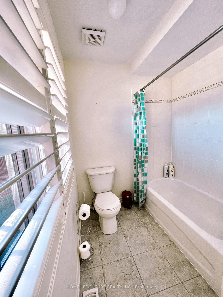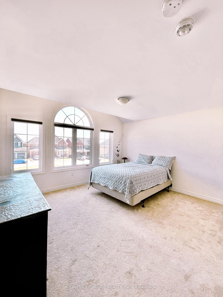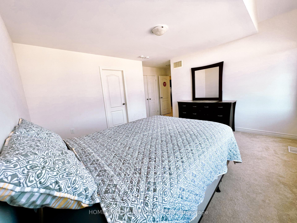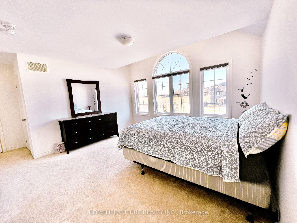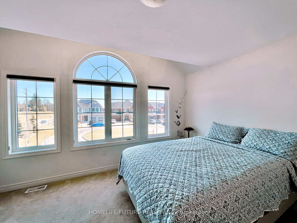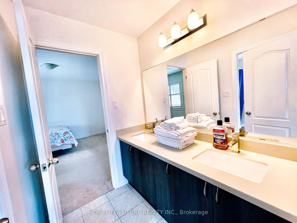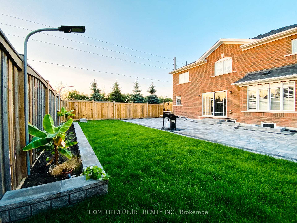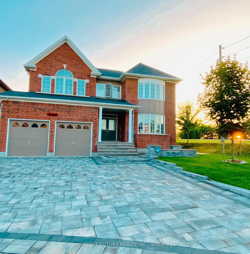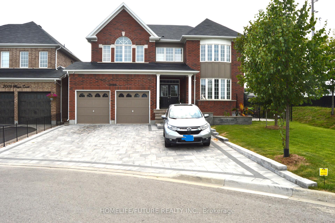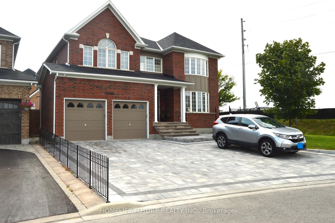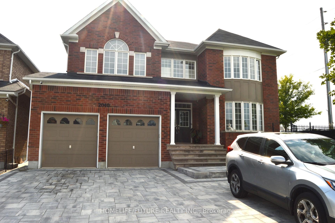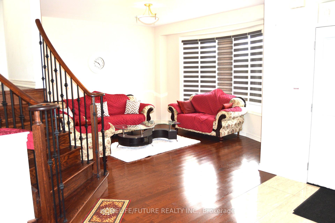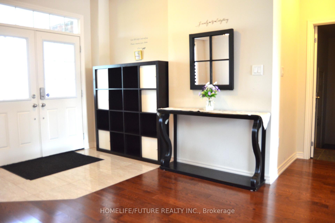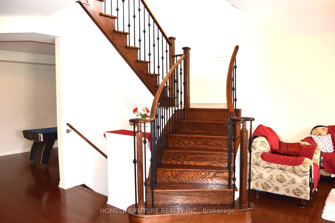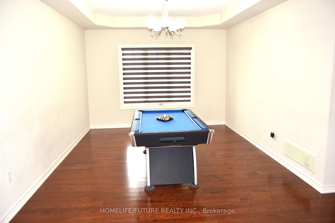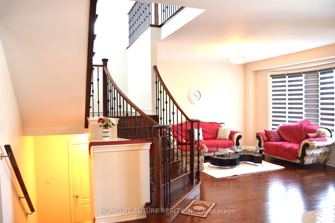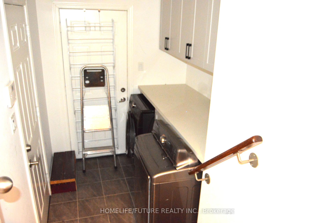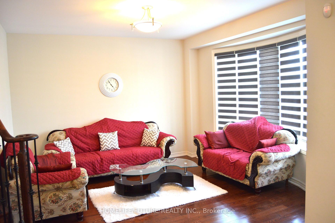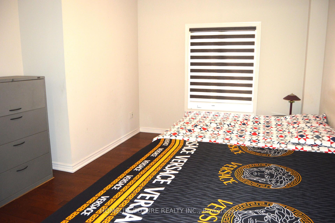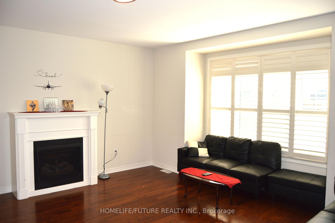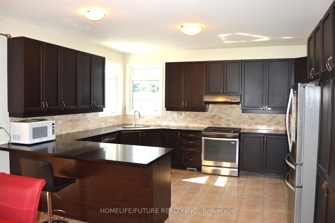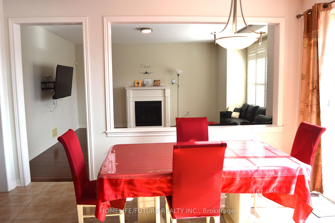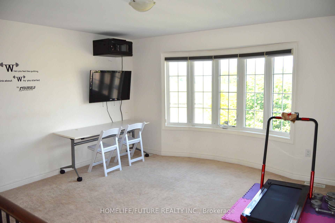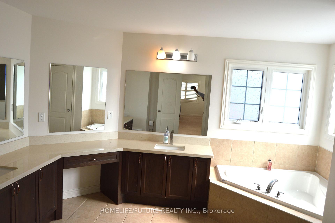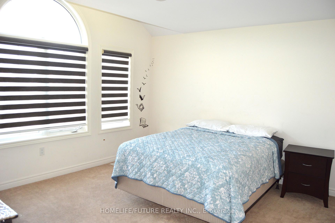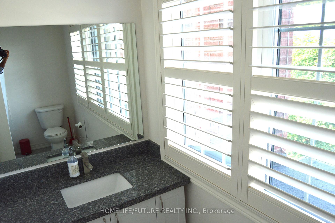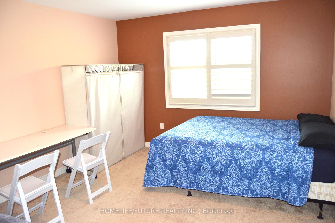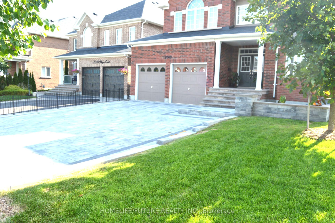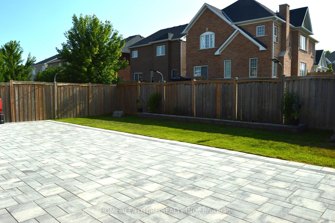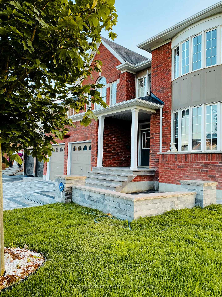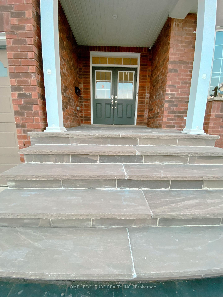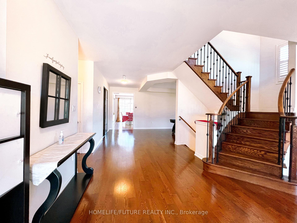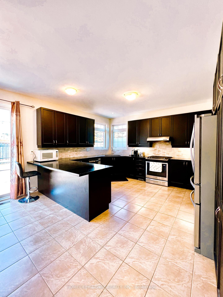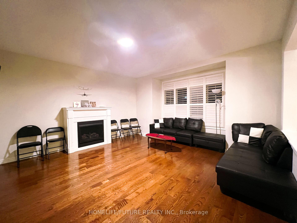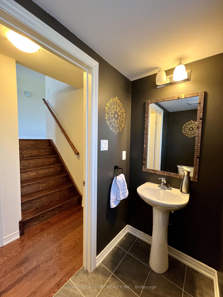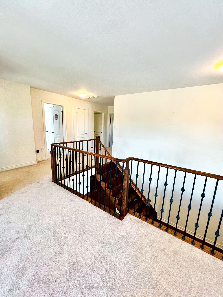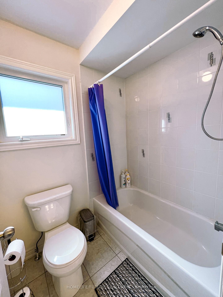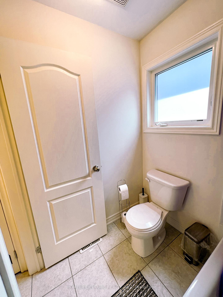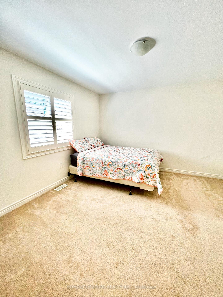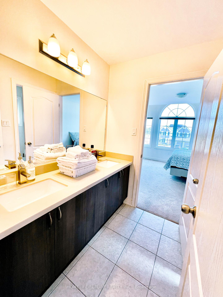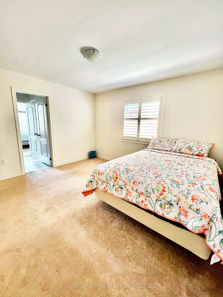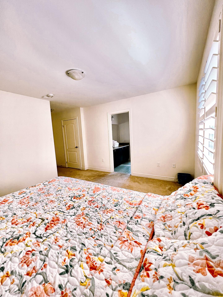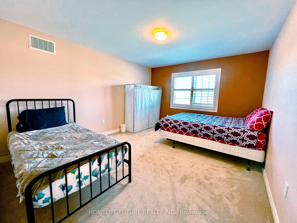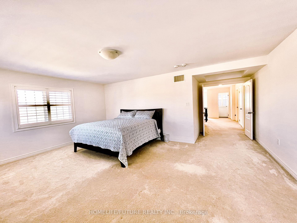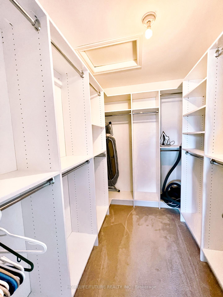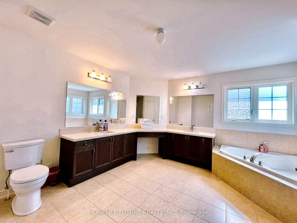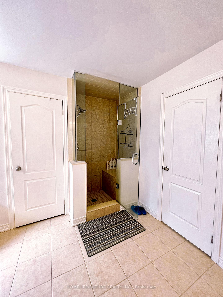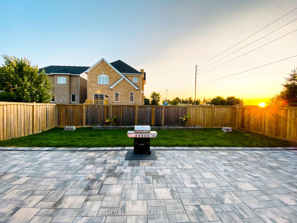$3,200
Available - For Rent
Listing ID: E9233386
2040 Magee Crt , Unit Main, Oshawa, L1K 0W7, Ontario
| Excellent Location! Available Immediately! Quiet & Family Friendly Neighborhood. Gorgeous Detached Home With Bright And Spacious 4 Br + 1 Office Rm & 4 Wash. Large Living & Family Rooms, Gourmet Kitchen With S/S Appliances (Fridge, Stove, Dishwasher, Washer, Dryer), Laundry Room On Main, Two Parking. Schools, Public Transit, Shopping Centre, Hwy 407, University Of Oshawa, & Surrounded By All Amenities. Optional Furnished Available With Additional $$$. |
| Extras: Tenant pays 70% Of Utilities. No Smoking, Snow Removal On Driveway Parking & Entrance And Lawn Maintenance Are Tenant's Responsibility. Tenant Insurance Is A Must. |
| Price | $3,200 |
| Address: | 2040 Magee Crt , Unit Main, Oshawa, L1K 0W7, Ontario |
| Apt/Unit: | Main |
| Lot Size: | 55.25 x 118.41 (Feet) |
| Acreage: | < .50 |
| Directions/Cross Streets: | Grandview St N/Conlin Rd E |
| Rooms: | 11 |
| Bedrooms: | 4 |
| Bedrooms +: | 1 |
| Kitchens: | 1 |
| Family Room: | Y |
| Basement: | None |
| Furnished: | N |
| Property Type: | Detached |
| Style: | 2-Storey |
| Exterior: | Brick |
| Garage Type: | None |
| (Parking/)Drive: | Pvt Double |
| Drive Parking Spaces: | 2 |
| Pool: | None |
| Private Entrance: | Y |
| Laundry Access: | Ensuite |
| Property Features: | Hospital, Library, Park, Public Transit, Rec Centre, School |
| Parking Included: | Y |
| Fireplace/Stove: | Y |
| Heat Source: | Gas |
| Heat Type: | Forced Air |
| Central Air Conditioning: | Central Air |
| Laundry Level: | Main |
| Elevator Lift: | N |
| Sewers: | Sewers |
| Water: | Municipal |
| Utilities-Cable: | A |
| Utilities-Hydro: | Y |
| Utilities-Gas: | Y |
| Utilities-Telephone: | A |
| Although the information displayed is believed to be accurate, no warranties or representations are made of any kind. |
| HOMELIFE/FUTURE REALTY INC. |
|
|
.jpg?src=Custom)
Dir:
416-548-7854
Bus:
416-548-7854
Fax:
416-981-7184
| Book Showing | Email a Friend |
Jump To:
At a Glance:
| Type: | Freehold - Detached |
| Area: | Durham |
| Municipality: | Oshawa |
| Neighbourhood: | Taunton |
| Style: | 2-Storey |
| Lot Size: | 55.25 x 118.41(Feet) |
| Beds: | 4+1 |
| Baths: | 4 |
| Fireplace: | Y |
| Pool: | None |
Locatin Map:
- Color Examples
- Green
- Black and Gold
- Dark Navy Blue And Gold
- Cyan
- Black
- Purple
- Gray
- Blue and Black
- Orange and Black
- Red
- Magenta
- Gold
- Device Examples

