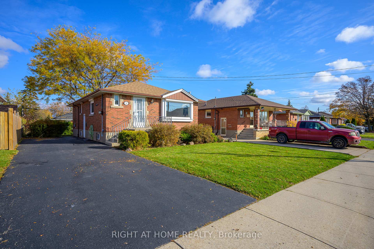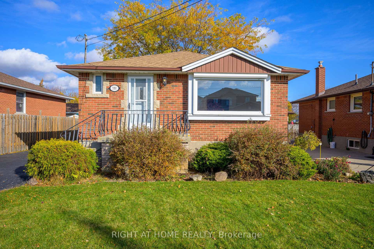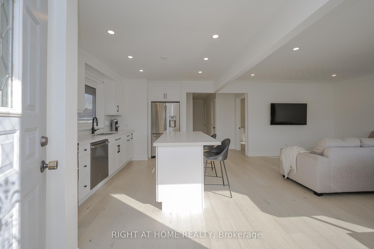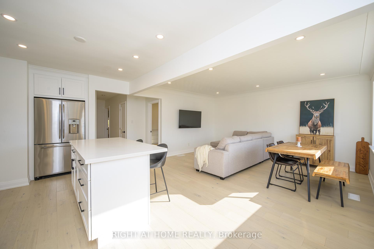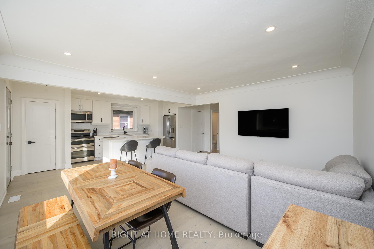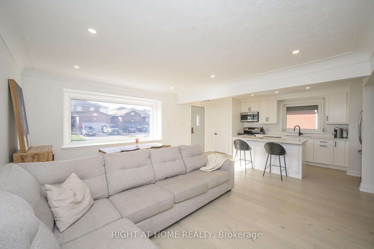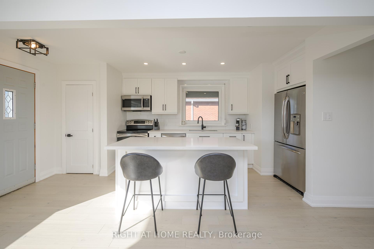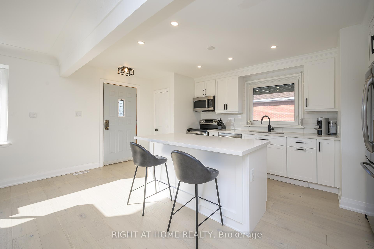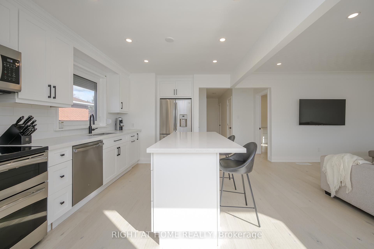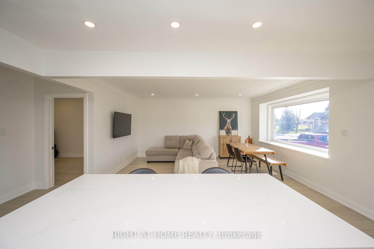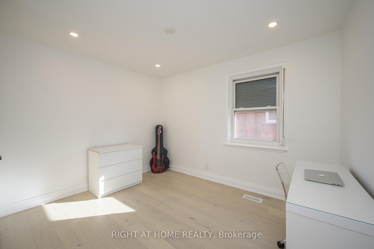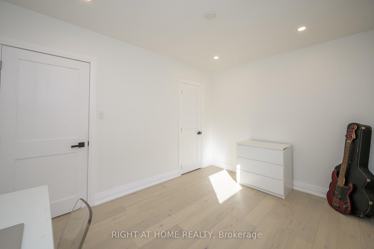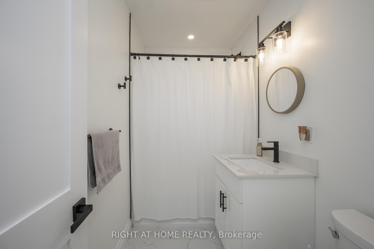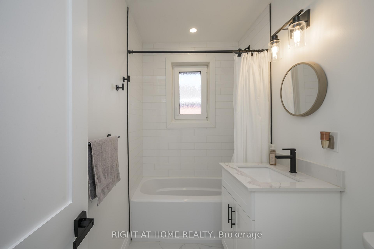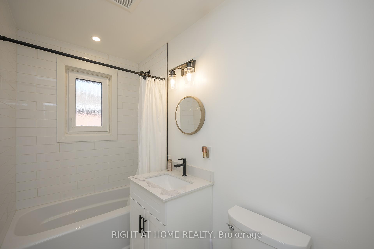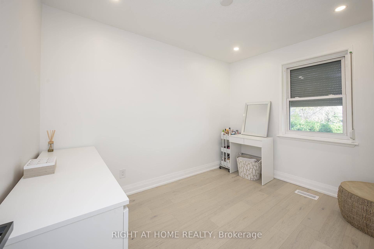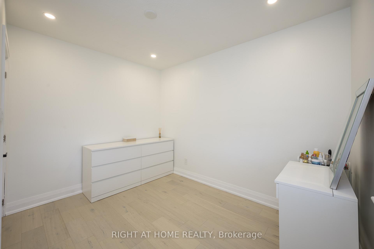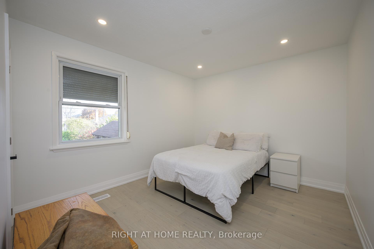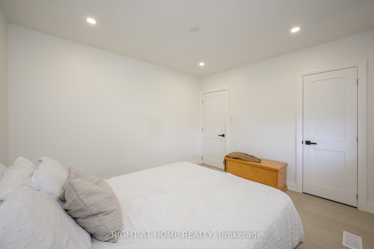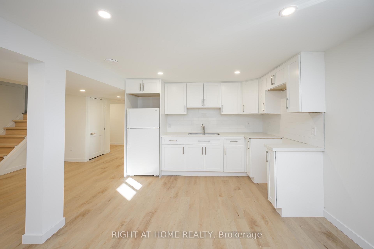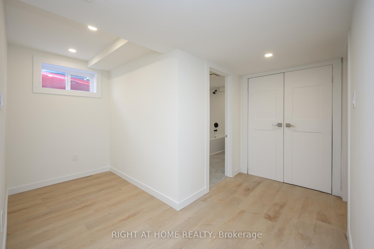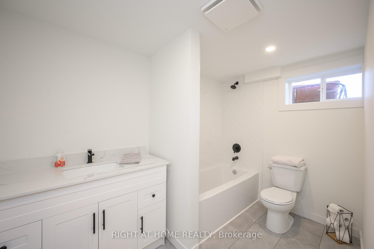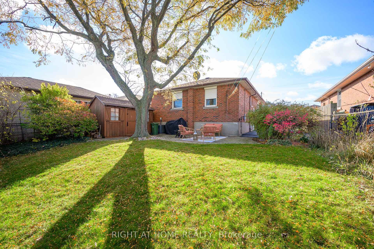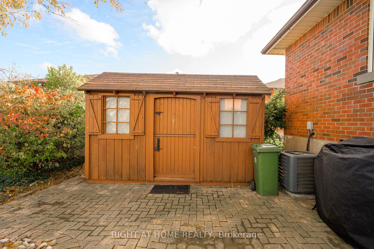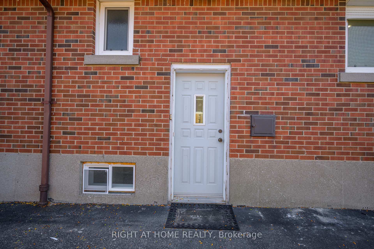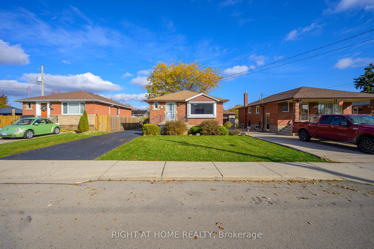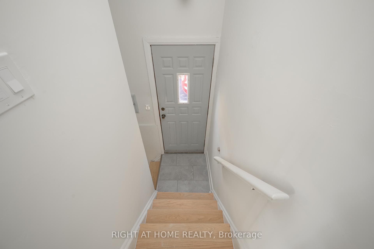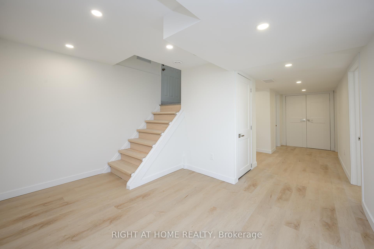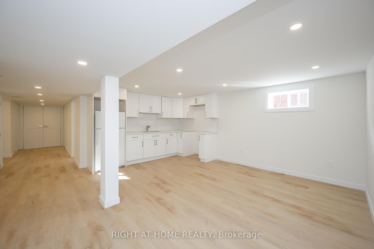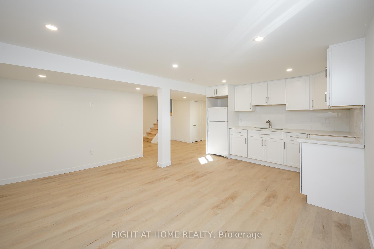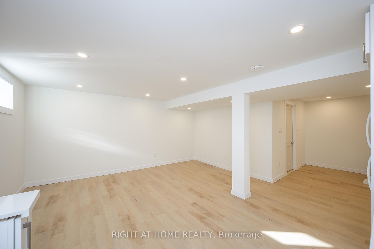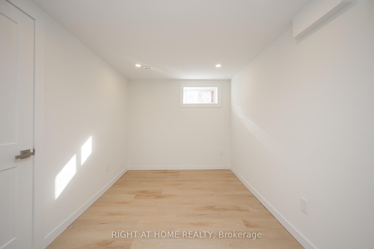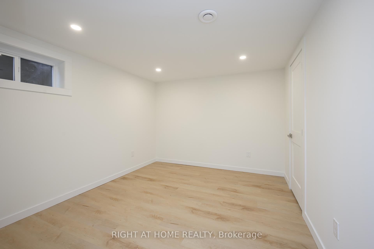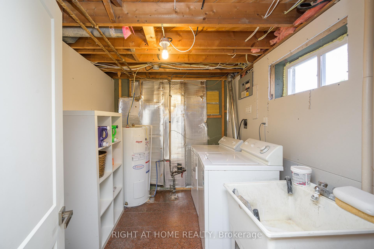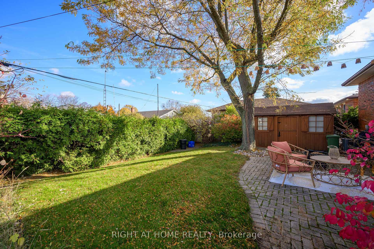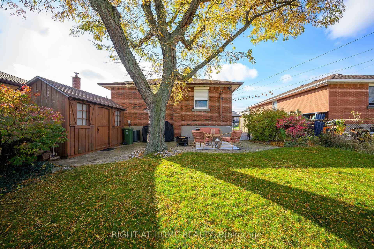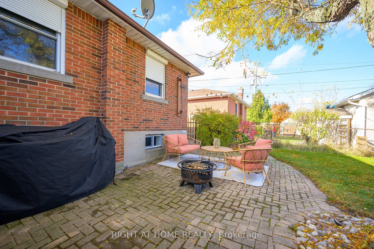$835,000
Available - For Sale
Listing ID: X9283984
781 Ninth Ave , Hamilton, L8T 2A7, Ontario
| Exclusive Hampton Heights Neighbourhood Steps Away From Amenities. Newly Renovated 3+2 Bedroom Bungalow With Separate Entrance To Fully Finished Basement With Kitchen & Quartz Counters, new basement windows and pot lights. The Main Floor Includes Open Concept Kitchen, new Cabinetry, Quartz Counters, Tile Backsplash, Engineered Hardwood Flooring. |
| Extras: Basement ceiling is insulated and smoke alarms are hardwired & connected. Inclusions: All Appliances, All Elf's, All Window Coverings, Shed, Motorized Outdoor Window Blind (Front), Outdoor Window Blinds (Non-Motorized) |
| Price | $835,000 |
| Taxes: | $3873.47 |
| Address: | 781 Ninth Ave , Hamilton, L8T 2A7, Ontario |
| Lot Size: | 44.05 x 100.00 (Feet) |
| Directions/Cross Streets: | Upper Ottawa St |
| Rooms: | 6 |
| Rooms +: | 6 |
| Bedrooms: | 3 |
| Bedrooms +: | 2 |
| Kitchens: | 2 |
| Family Room: | Y |
| Basement: | Finished, Sep Entrance |
| Property Type: | Detached |
| Style: | Bungalow |
| Exterior: | Brick |
| Garage Type: | None |
| (Parking/)Drive: | Private |
| Drive Parking Spaces: | 4 |
| Pool: | None |
| Fireplace/Stove: | N |
| Heat Source: | Gas |
| Heat Type: | Forced Air |
| Central Air Conditioning: | Central Air |
| Sewers: | Sewers |
| Water: | Municipal |
$
%
Years
This calculator is for demonstration purposes only. Always consult a professional
financial advisor before making personal financial decisions.
| Although the information displayed is believed to be accurate, no warranties or representations are made of any kind. |
| RIGHT AT HOME REALTY |
|
|
.jpg?src=Custom)
Dir:
416-548-7854
Bus:
416-548-7854
Fax:
416-981-7184
| Book Showing | Email a Friend |
Jump To:
At a Glance:
| Type: | Freehold - Detached |
| Area: | Hamilton |
| Municipality: | Hamilton |
| Neighbourhood: | Hampton Heights |
| Style: | Bungalow |
| Lot Size: | 44.05 x 100.00(Feet) |
| Tax: | $3,873.47 |
| Beds: | 3+2 |
| Baths: | 2 |
| Fireplace: | N |
| Pool: | None |
Locatin Map:
Payment Calculator:
- Color Examples
- Green
- Black and Gold
- Dark Navy Blue And Gold
- Cyan
- Black
- Purple
- Gray
- Blue and Black
- Orange and Black
- Red
- Magenta
- Gold
- Device Examples

