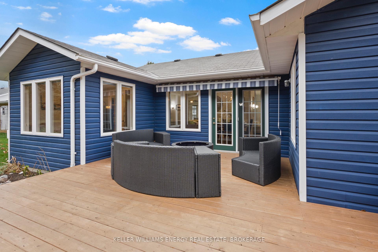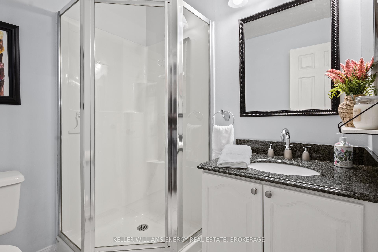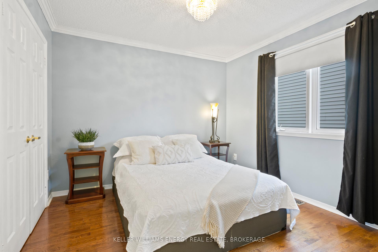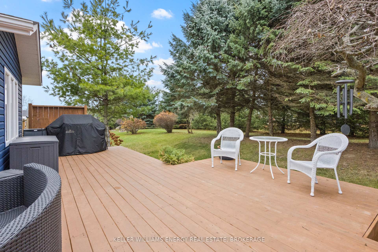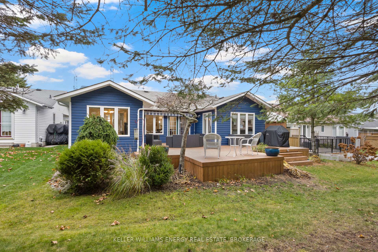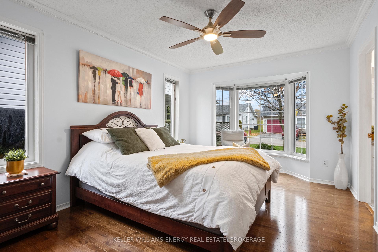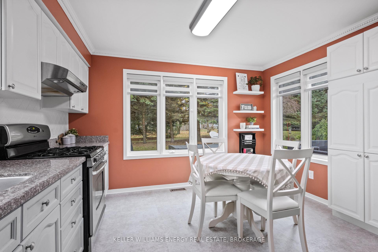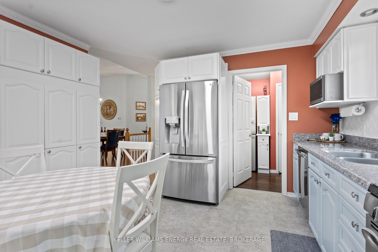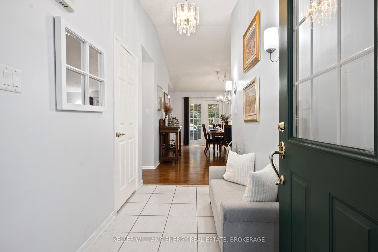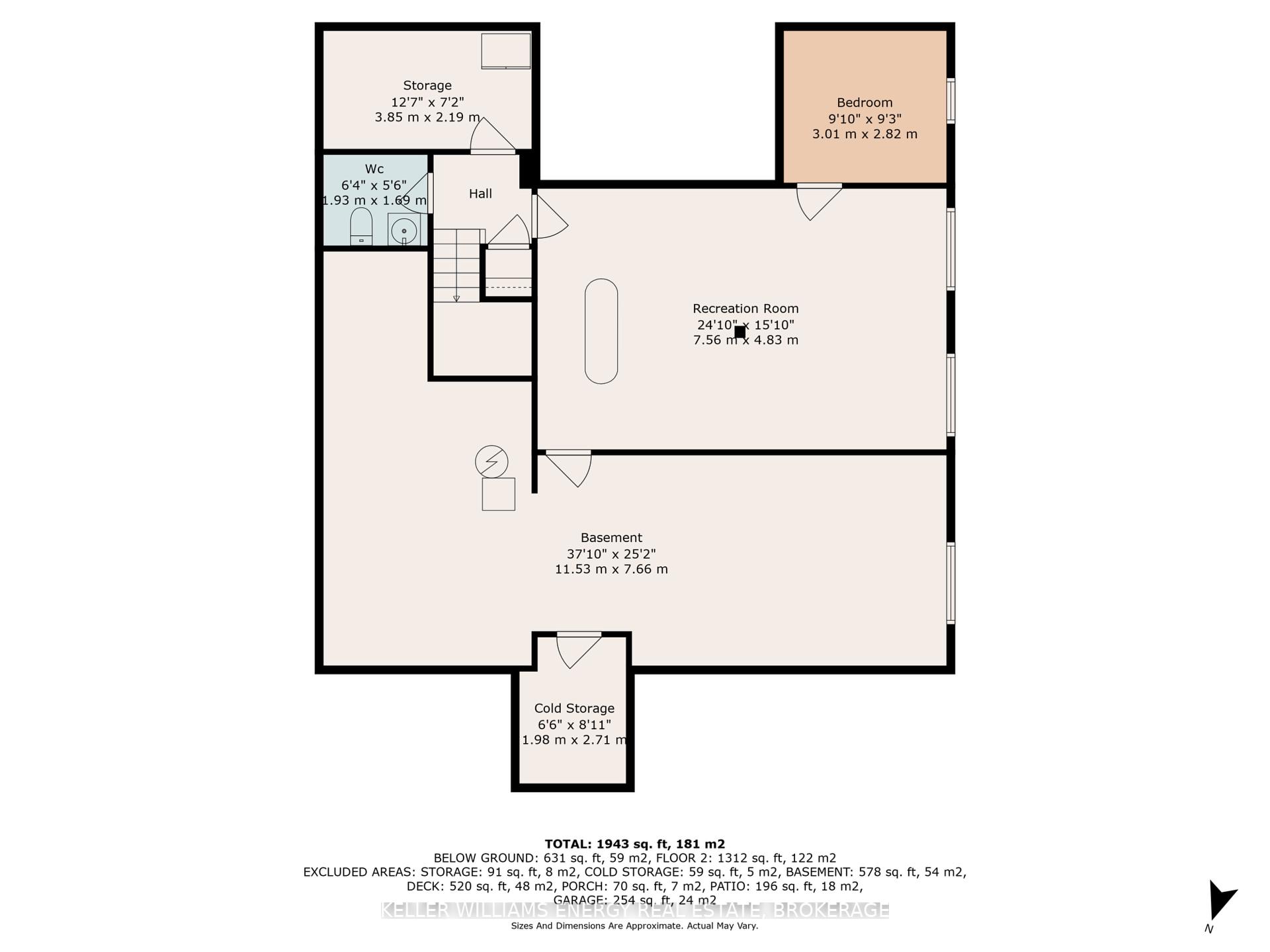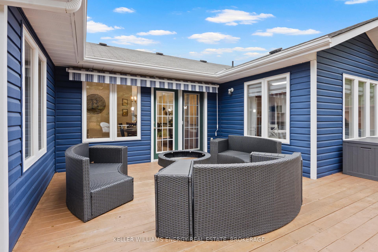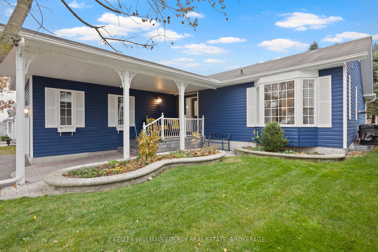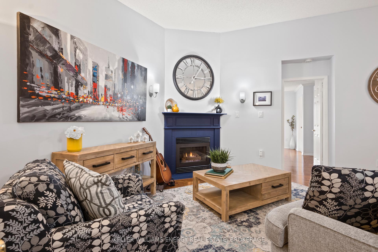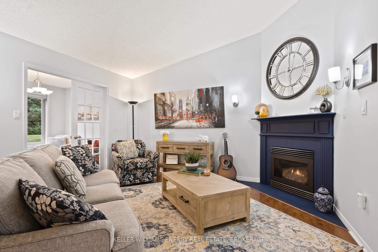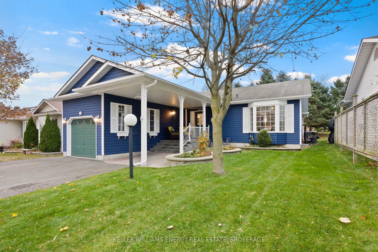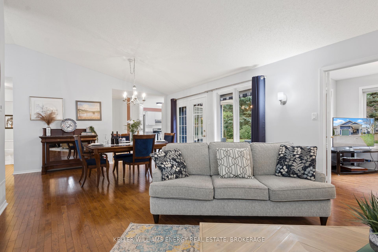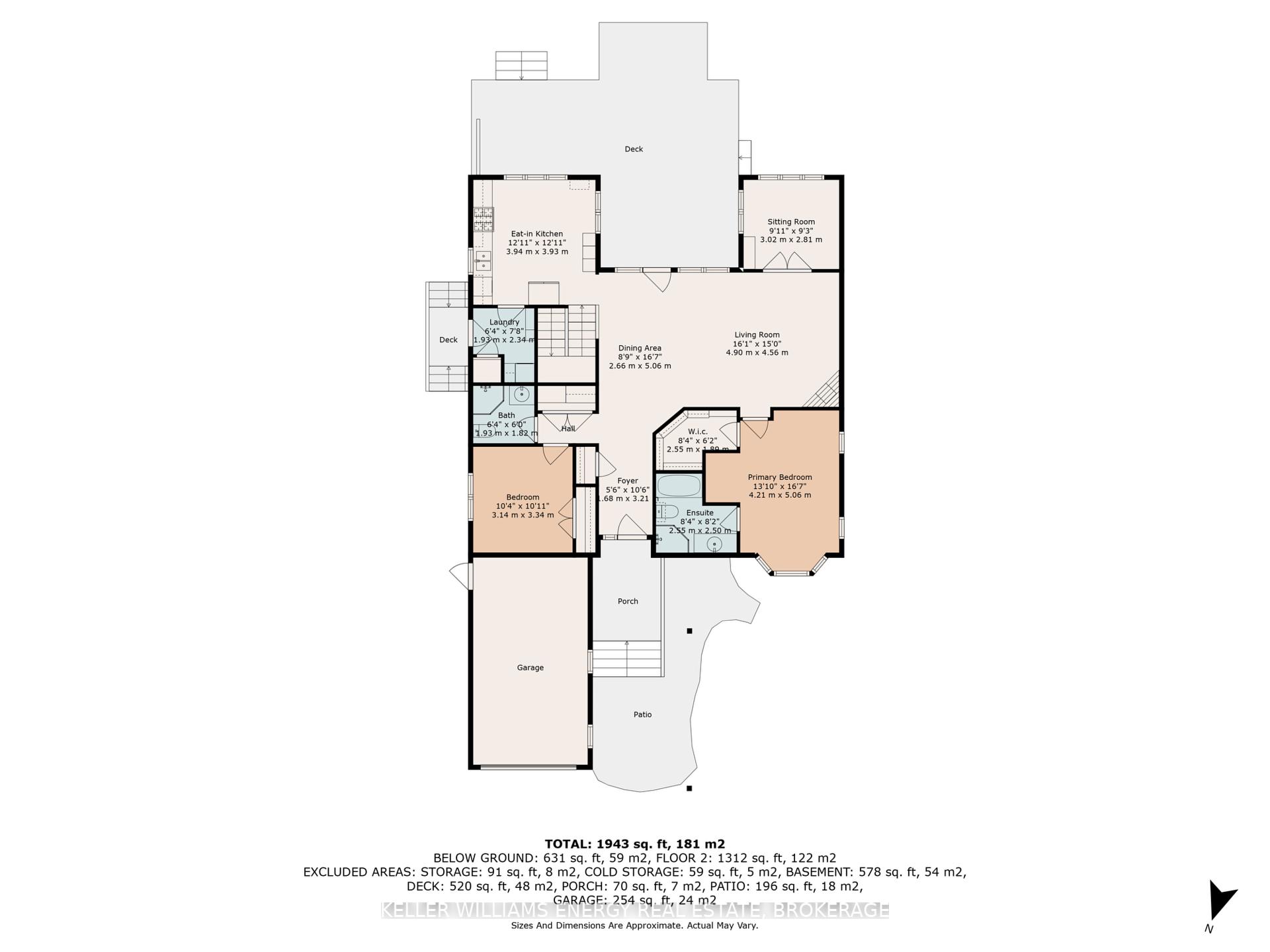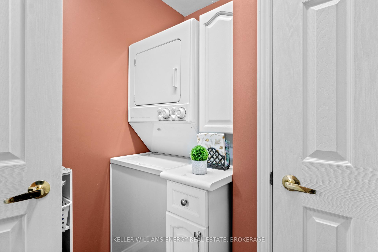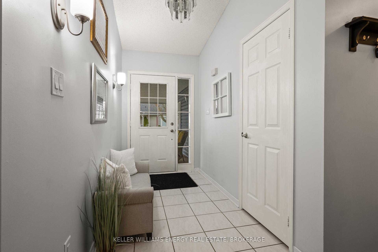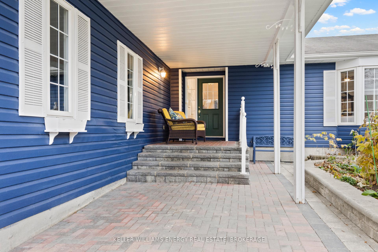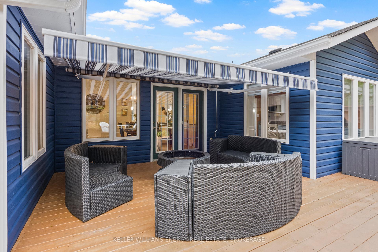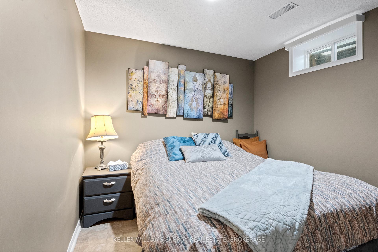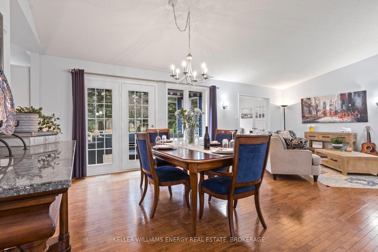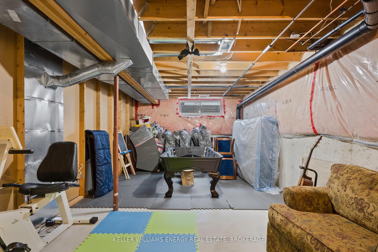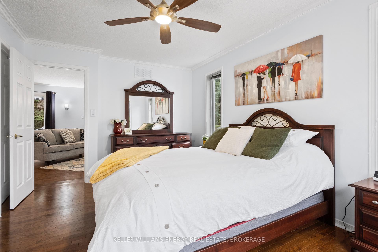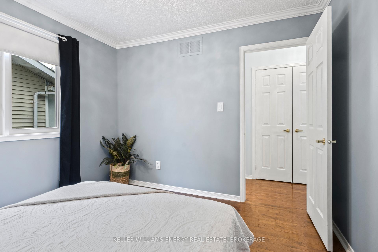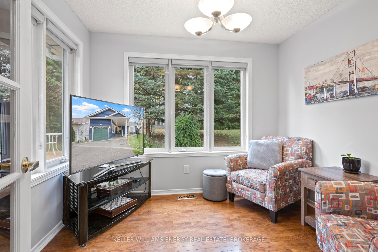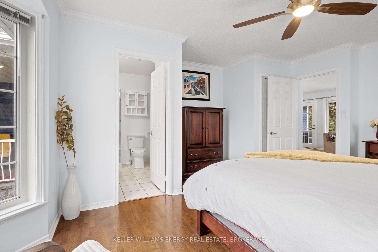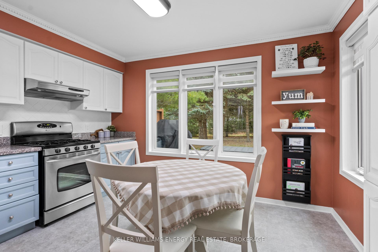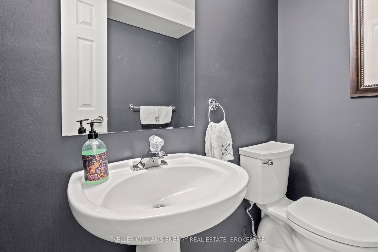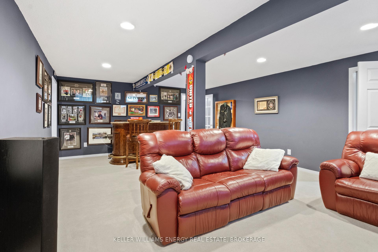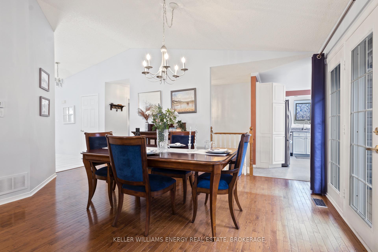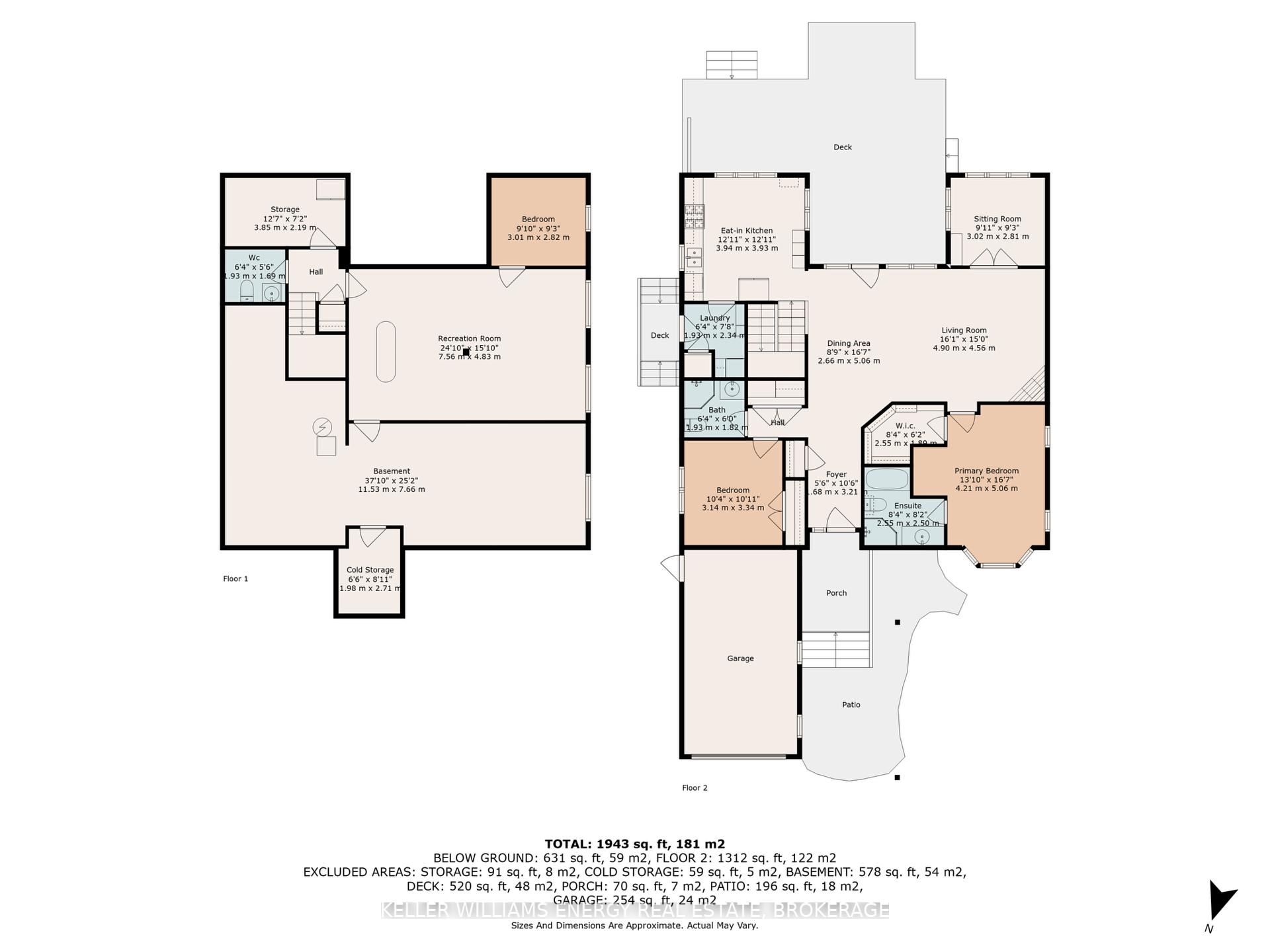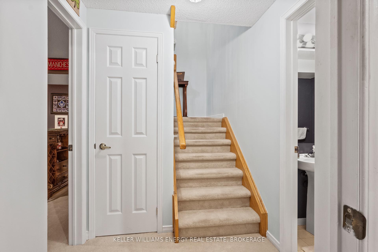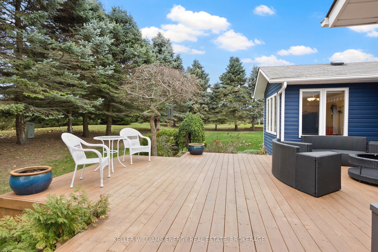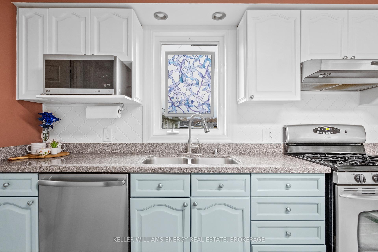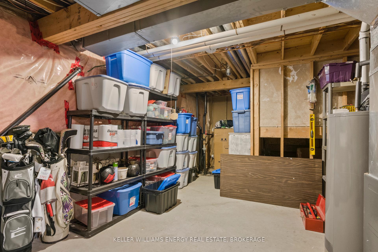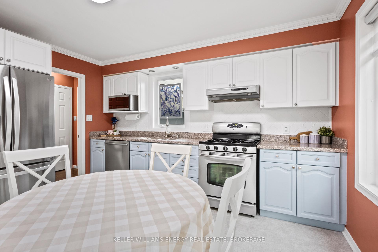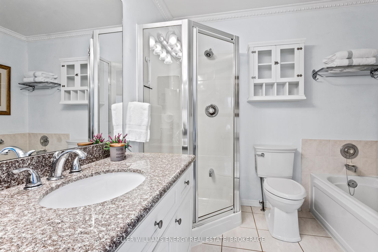$789,000
Available - For Sale
Listing ID: E10440634
30 Niagara Tr North , Clarington, L1B 1A2, Ontario
| Immaculate maintained Bungalow in sought after Adult Lifestyle community of Wilmot Creek. This turn key Open Concept home overlooks private landscaped treed backyard. Bright kitchen in modern colours with Granite Counter Top, gas stove, Stainless Steel appliances And plenty of storage. Finished lower level features Recreation Room, Office, Extra Powder Room and large Utility area. Huge new deck 2000 with electrical outlets, 13 x 10 awning 2023, Exterior natural gas connection for BBQ. Built in Napoleon electric fireplace 2022 in basement included. Furnace, AC and water heater owned. Partial mezzanine in Garage. |
| Extras: Est 2025 rent of $1041.69 ($833.10 rent + $208.59 taxes) includes golf, 2 heated pools, gyms, shuffleboard, Billiards and lots (80+) other activities. Internal walking trials along Lake Ontario with connection to province waterfront trails. |
| Price | $789,000 |
| Taxes: | $2190.00 |
| Address: | 30 Niagara Tr North , Clarington, L1B 1A2, Ontario |
| Directions/Cross Streets: | Wilmot Trail and Niagara Trail |
| Rooms: | 7 |
| Rooms +: | 4 |
| Bedrooms: | 2 |
| Bedrooms +: | 1 |
| Kitchens: | 1 |
| Family Room: | Y |
| Basement: | Part Fin |
| Approximatly Age: | 31-50 |
| Property Type: | Detached |
| Style: | Bungalow |
| Exterior: | Vinyl Siding |
| Garage Type: | Attached |
| Drive Parking Spaces: | 4 |
| Pool: | None |
| Approximatly Age: | 31-50 |
| Approximatly Square Footage: | 1500-2000 |
| Property Features: | Library, Park, Public Transit, Rec Centre, Wooded/Treed |
| Fireplace/Stove: | Y |
| Heat Source: | Gas |
| Heat Type: | Forced Air |
| Central Air Conditioning: | Central Air |
| Elevator Lift: | N |
| Sewers: | Sewers |
| Water: | Municipal |
| Utilities-Hydro: | Y |
| Utilities-Gas: | Y |
$
%
Years
This calculator is for demonstration purposes only. Always consult a professional
financial advisor before making personal financial decisions.
| Although the information displayed is believed to be accurate, no warranties or representations are made of any kind. |
| KELLER WILLIAMS ENERGY REAL ESTATE, BROKERAGE |
|
|
.jpg?src=Custom)
Dir:
416-548-7854
Bus:
416-548-7854
Fax:
416-981-7184
| Book Showing | Email a Friend |
Jump To:
At a Glance:
| Type: | Freehold - Detached |
| Area: | Durham |
| Municipality: | Clarington |
| Neighbourhood: | Bowmanville |
| Style: | Bungalow |
| Approximate Age: | 31-50 |
| Tax: | $2,190 |
| Beds: | 2+1 |
| Baths: | 3 |
| Fireplace: | Y |
| Pool: | None |
Locatin Map:
Payment Calculator:
- Color Examples
- Green
- Black and Gold
- Dark Navy Blue And Gold
- Cyan
- Black
- Purple
- Gray
- Blue and Black
- Orange and Black
- Red
- Magenta
- Gold
- Device Examples

