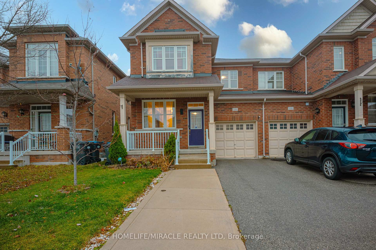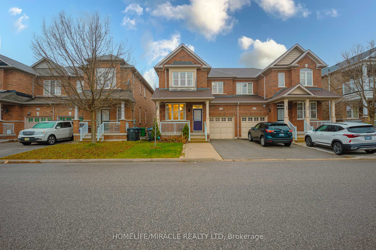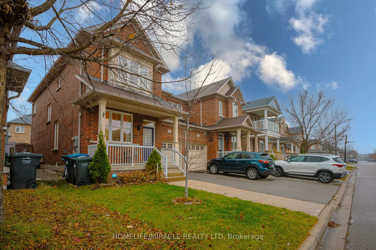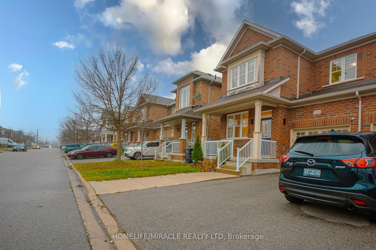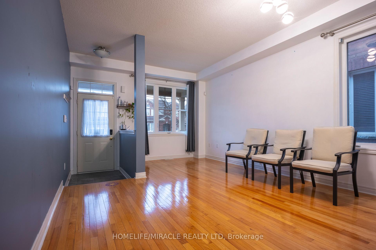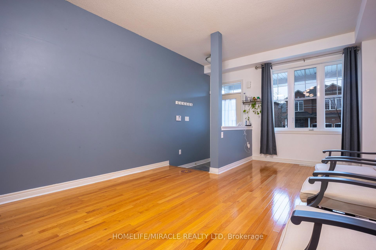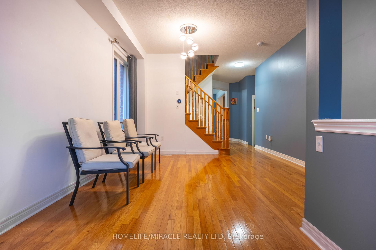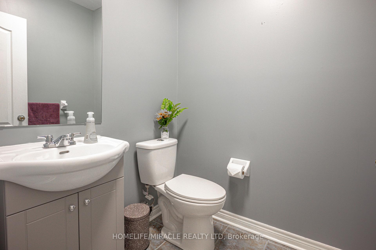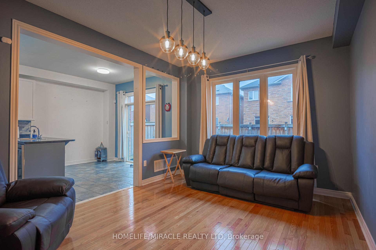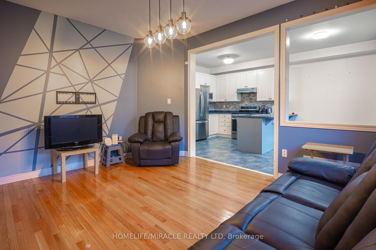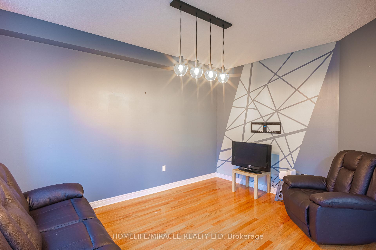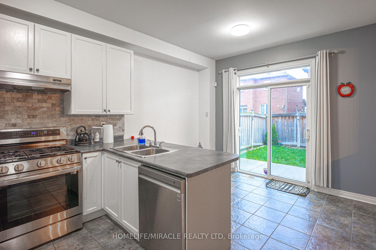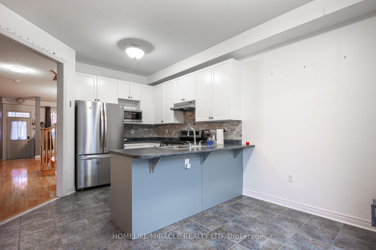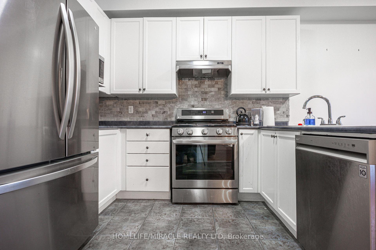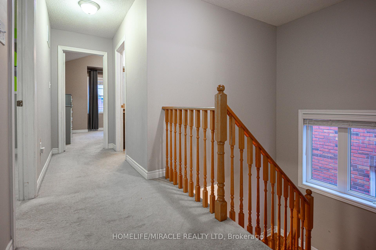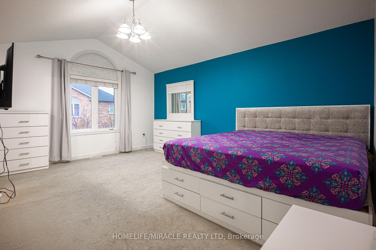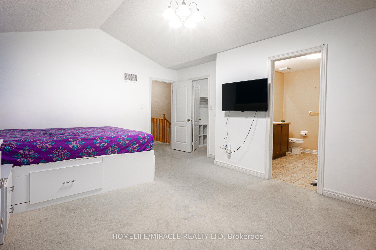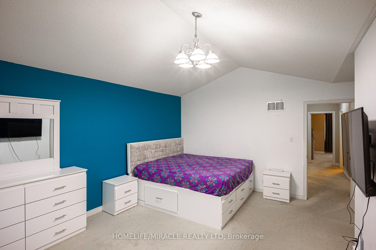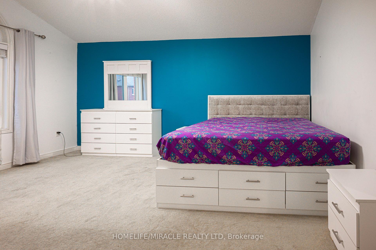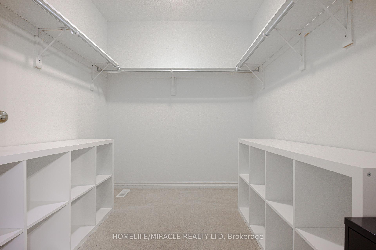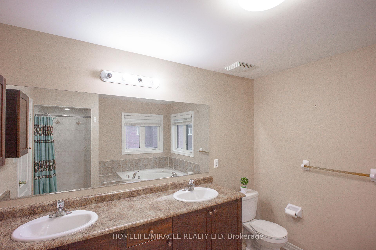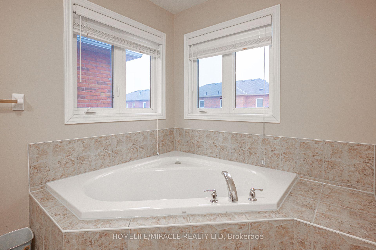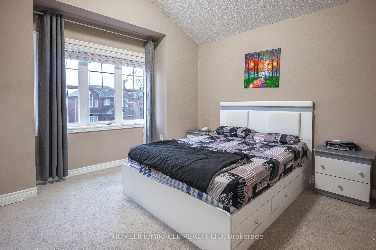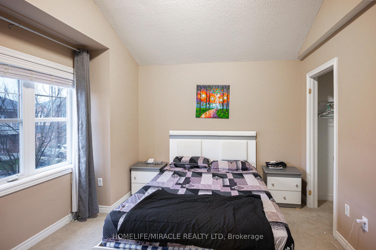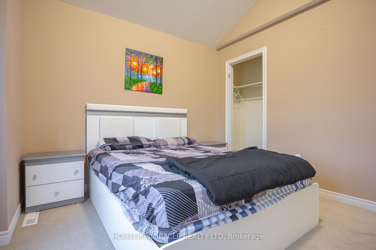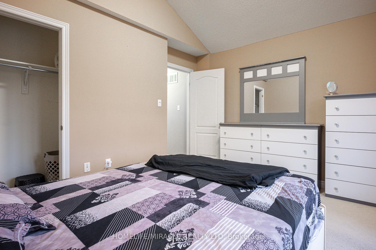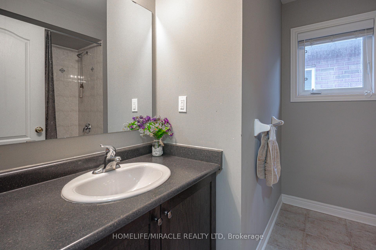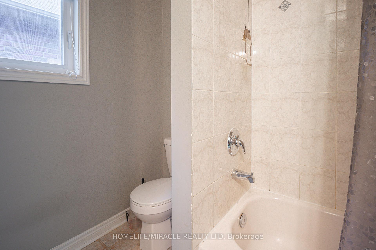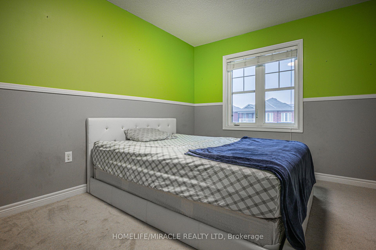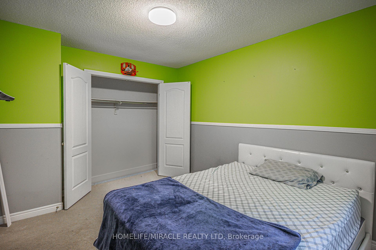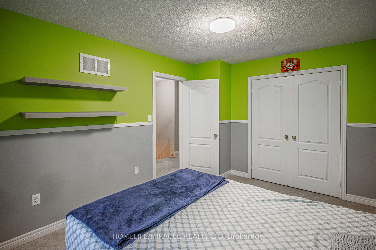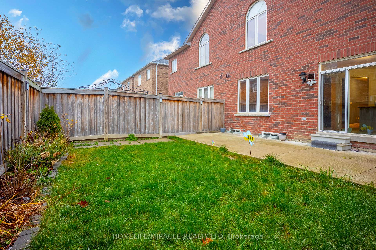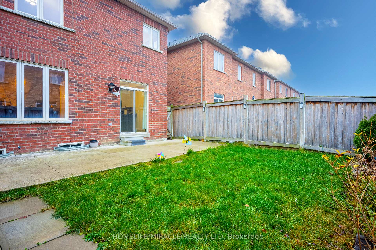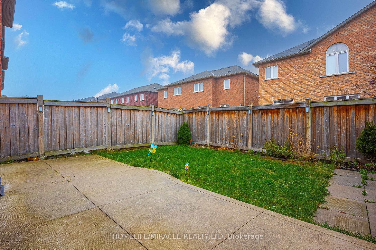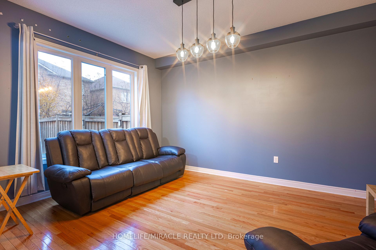$3,300
Available - For Rent
Listing ID: W10433578
116 Amaranth Cres , Brampton, L7A 0L5, Ontario
| Welcome To This Beautiful FULLY FURNISHED 3 Bedroom & 3 Washroom House in quiet neighborhood. Main floor features soaring 9' ceiling heights, Hardwood floors throughout. Upgraded kitchen with Stainless Steel Appliances, Separate living/dining & family rooms, Huge Breakfast area with walk out to Backyard. Second floor greets you to a huge Primary room with cathedral ceiling, Generous Walk-in closet and a luxurious En-Suite. Large full basement with rough ins for another Bath. 2nd & 3rd Bedroom comes with a lot of storage in closets. Lot of extra storage space on both the floors. A must-see property. Garage access into home. Excellent location, walking distance to transit, minutes to major Hwy 410, grocery and all other amenities. |
| Extras: 2 Bedrooms fully furnished with full bedroom set {Bed, mattress, night tables, mirror. Dresser, chest}. 3rd Bedroom has Bedframe with Box & Mattress. 4-Seater Sofa with Coffee Table. |
| Price | $3,300 |
| Address: | 116 Amaranth Cres , Brampton, L7A 0L5, Ontario |
| Directions/Cross Streets: | Van Kirk / Amaranth |
| Rooms: | 7 |
| Bedrooms: | 3 |
| Bedrooms +: | |
| Kitchens: | 1 |
| Family Room: | Y |
| Basement: | Full, Unfinished |
| Furnished: | Y |
| Property Type: | Semi-Detached |
| Style: | 2-Storey |
| Exterior: | Brick |
| Garage Type: | Built-In |
| (Parking/)Drive: | Available |
| Drive Parking Spaces: | 3 |
| Pool: | None |
| Private Entrance: | Y |
| Laundry Access: | Ensuite |
| Parking Included: | Y |
| Fireplace/Stove: | N |
| Heat Source: | Gas |
| Heat Type: | Forced Air |
| Central Air Conditioning: | Central Air |
| Sewers: | Sewers |
| Water: | Municipal |
| Although the information displayed is believed to be accurate, no warranties or representations are made of any kind. |
| HOMELIFE/MIRACLE REALTY LTD |
|
|
.jpg?src=Custom)
Dir:
416-548-7854
Bus:
416-548-7854
Fax:
416-981-7184
| Book Showing | Email a Friend |
Jump To:
At a Glance:
| Type: | Freehold - Semi-Detached |
| Area: | Peel |
| Municipality: | Brampton |
| Neighbourhood: | Northwest Sandalwood Parkway |
| Style: | 2-Storey |
| Beds: | 3 |
| Baths: | 3 |
| Fireplace: | N |
| Pool: | None |
Locatin Map:
- Color Examples
- Green
- Black and Gold
- Dark Navy Blue And Gold
- Cyan
- Black
- Purple
- Gray
- Blue and Black
- Orange and Black
- Red
- Magenta
- Gold
- Device Examples

