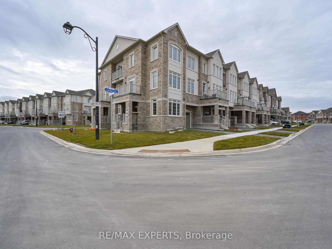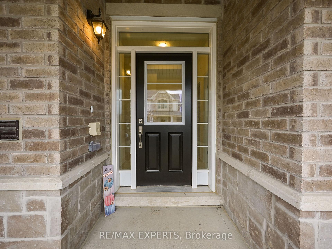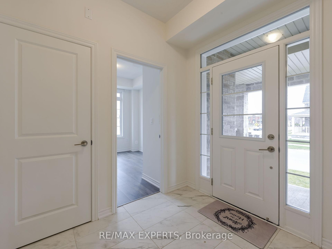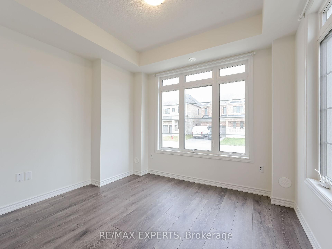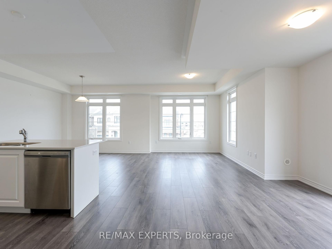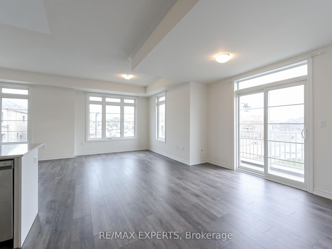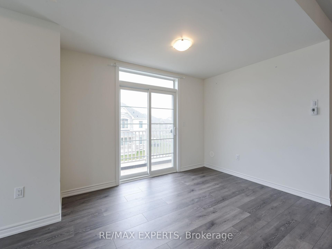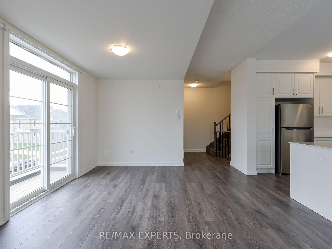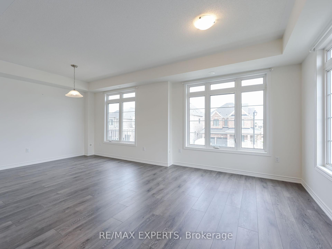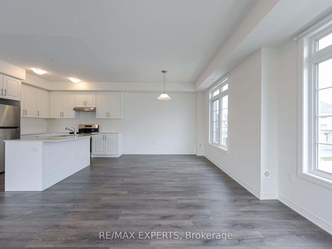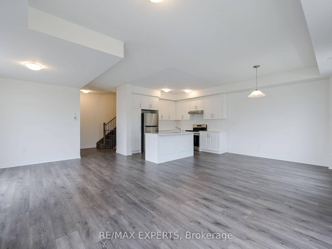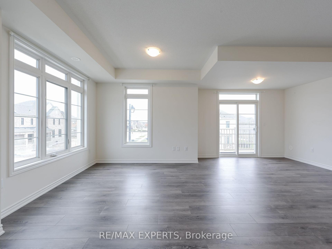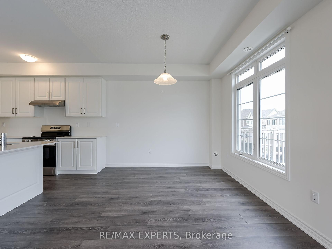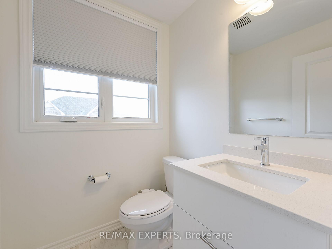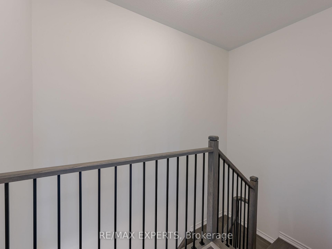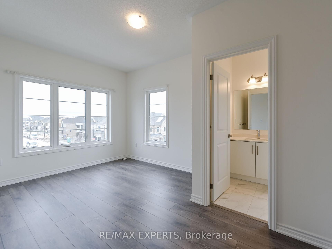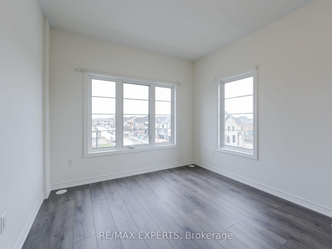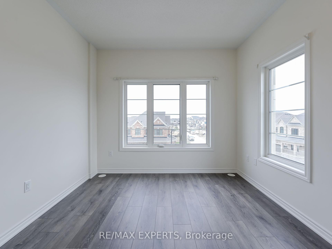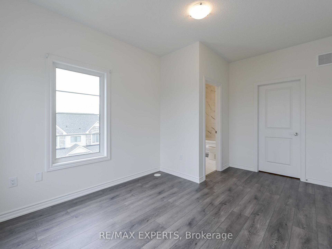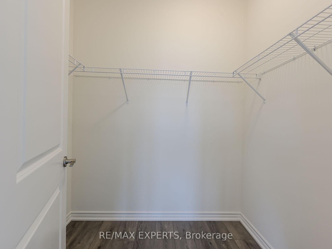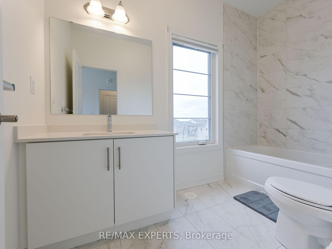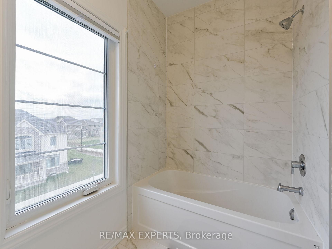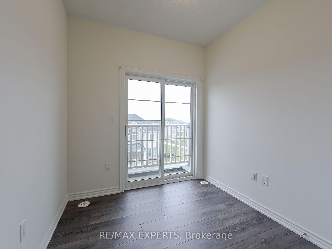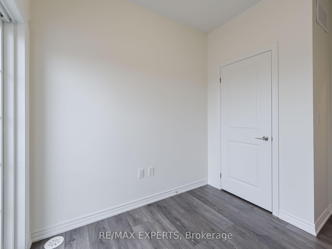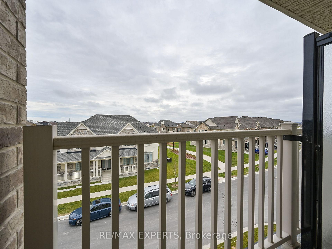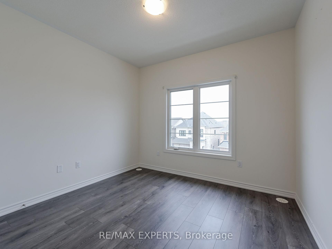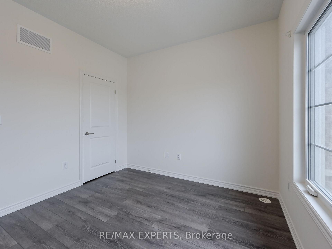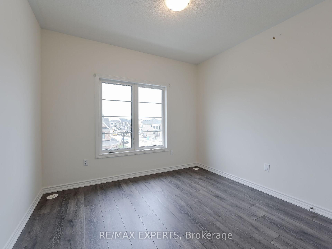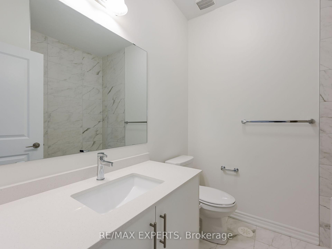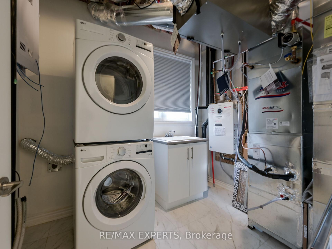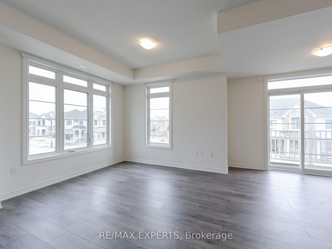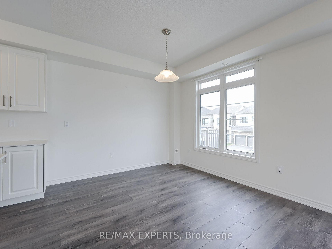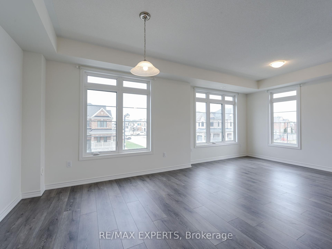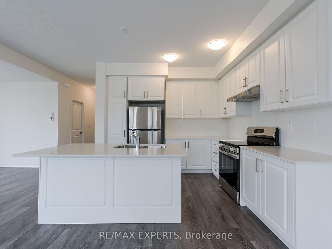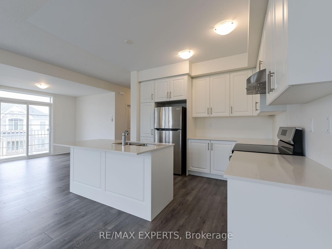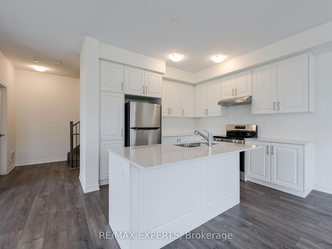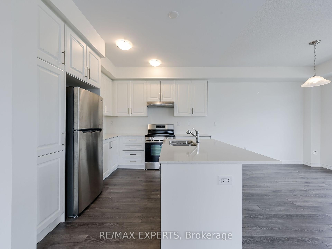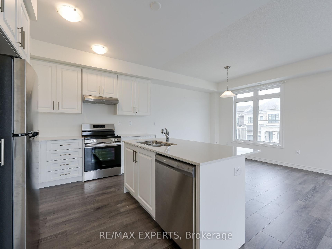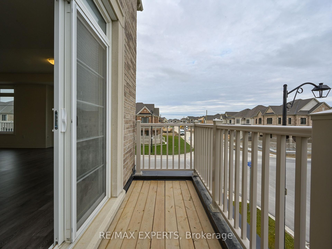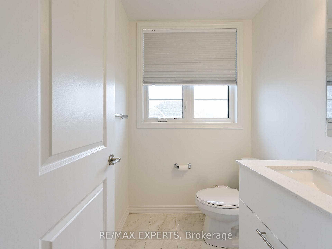$749,999
Available - For Sale
Listing ID: N10440957
2 Paisley Dr , Bradford West Gwillimbury, L3Z 4P3, Ontario
| Welcome To This Beautiful Corner Lot Freehold Townhome In A Well Established Neighbourhood Of Beautiful Bradford, Situated On A Premium Lot This Property Stands Out From The Rest, This Modern Design Home Features 9'' Foot Ceilings Throughout With No Carpet In Sight, Boasting An Open Concept Layout That Accommodates Gatherings And Having Abundant Natural Light That Enhances Its Spacious Feel. Having An Additional 4Th Bedroom In The Main Floor Can Be Used As Office Space Or In-Law Suite. Perfectly Situated Within Walking Distance To Grocery Stores, Restaurants, Parks And Schools. |
| Price | $749,999 |
| Taxes: | $0.00 |
| Address: | 2 Paisley Dr , Bradford West Gwillimbury, L3Z 4P3, Ontario |
| Lot Size: | 32.10 x 59.00 (Feet) |
| Directions/Cross Streets: | HOLLAND ST WEST & SUMMERLYN TR |
| Rooms: | 7 |
| Bedrooms: | 4 |
| Bedrooms +: | |
| Kitchens: | 1 |
| Family Room: | N |
| Basement: | None |
| Approximatly Age: | New |
| Property Type: | Att/Row/Twnhouse |
| Style: | 3-Storey |
| Exterior: | Brick |
| Garage Type: | Attached |
| (Parking/)Drive: | Private |
| Drive Parking Spaces: | 1 |
| Pool: | None |
| Approximatly Age: | New |
| Approximatly Square Footage: | 1500-2000 |
| Property Features: | Library, Park, Place Of Worship, Public Transit, School, School Bus Route |
| Fireplace/Stove: | N |
| Heat Source: | Gas |
| Heat Type: | Forced Air |
| Central Air Conditioning: | Central Air |
| Elevator Lift: | N |
| Sewers: | Sewers |
| Water: | Municipal |
$
%
Years
This calculator is for demonstration purposes only. Always consult a professional
financial advisor before making personal financial decisions.
| Although the information displayed is believed to be accurate, no warranties or representations are made of any kind. |
| RE/MAX EXPERTS |
|
|
.jpg?src=Custom)
Dir:
416-548-7854
Bus:
416-548-7854
Fax:
416-981-7184
| Virtual Tour | Book Showing | Email a Friend |
Jump To:
At a Glance:
| Type: | Freehold - Att/Row/Twnhouse |
| Area: | Simcoe |
| Municipality: | Bradford West Gwillimbury |
| Neighbourhood: | Bradford |
| Style: | 3-Storey |
| Lot Size: | 32.10 x 59.00(Feet) |
| Approximate Age: | New |
| Beds: | 4 |
| Baths: | 3 |
| Fireplace: | N |
| Pool: | None |
Locatin Map:
Payment Calculator:
- Color Examples
- Green
- Black and Gold
- Dark Navy Blue And Gold
- Cyan
- Black
- Purple
- Gray
- Blue and Black
- Orange and Black
- Red
- Magenta
- Gold
- Device Examples

