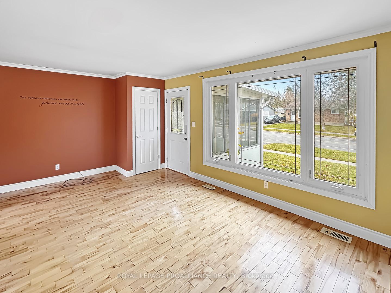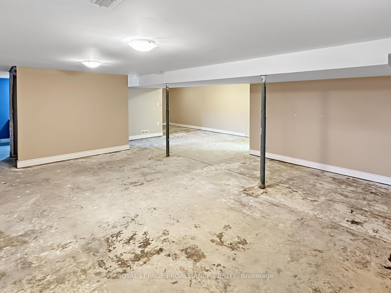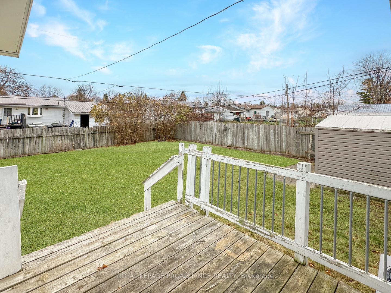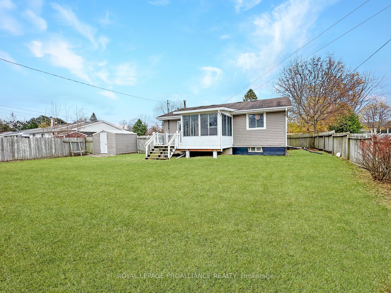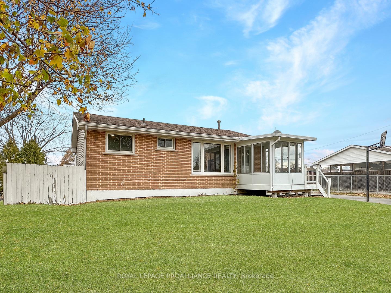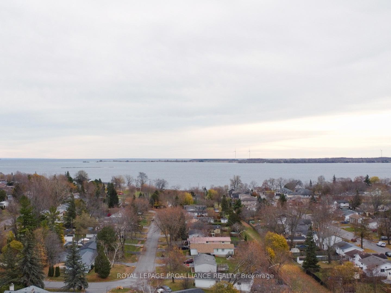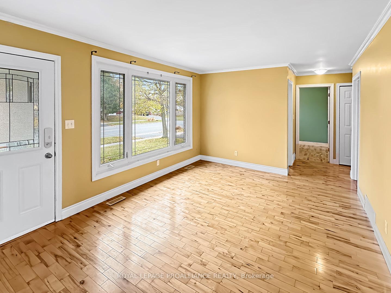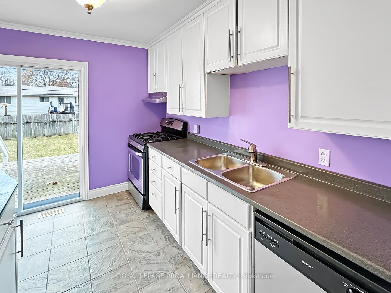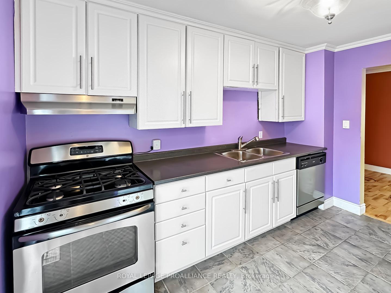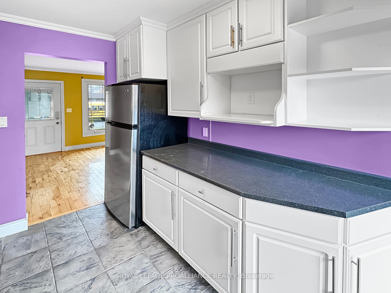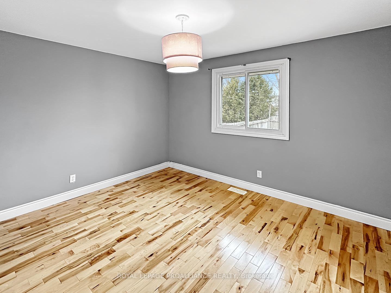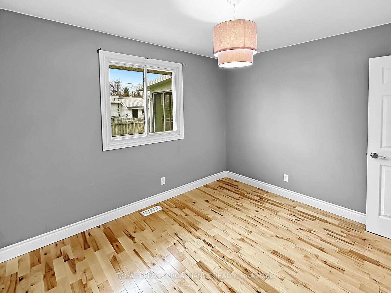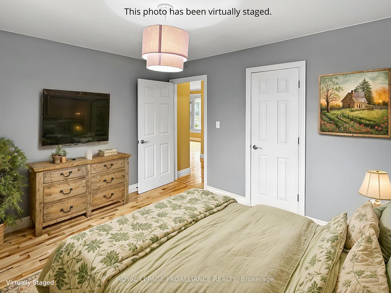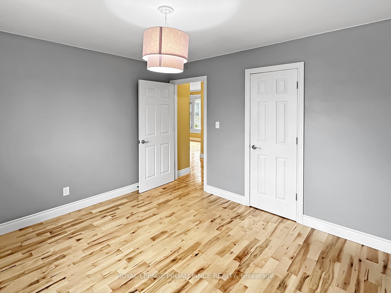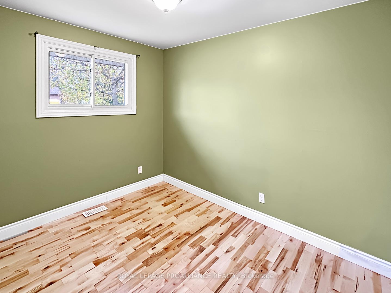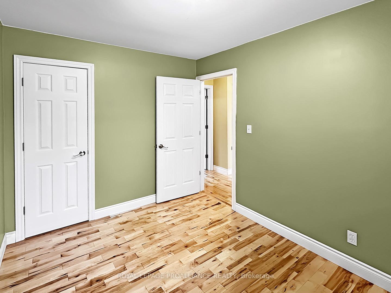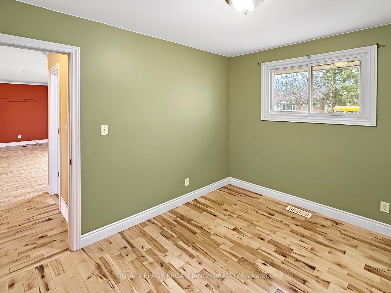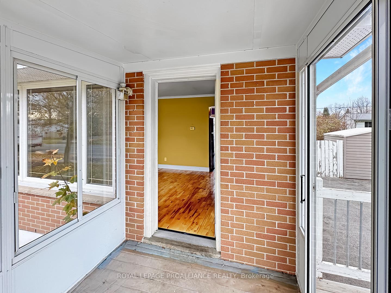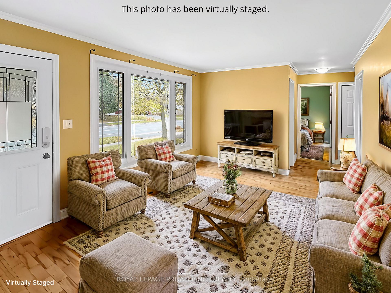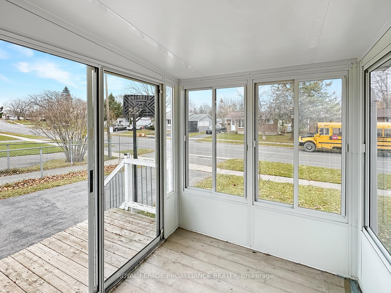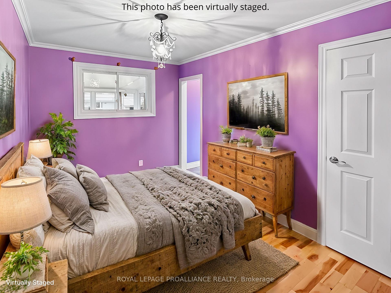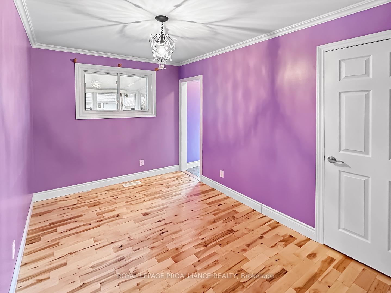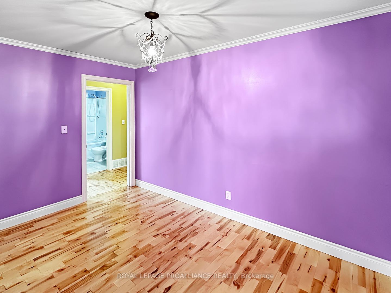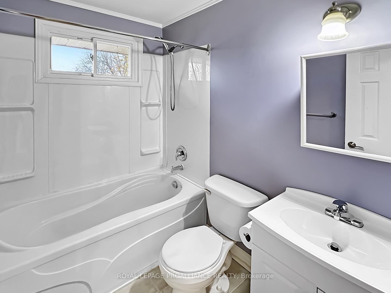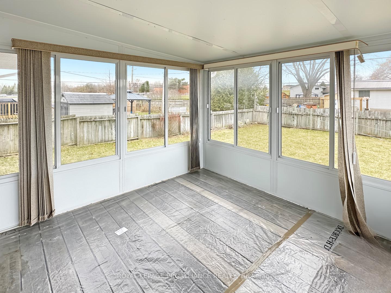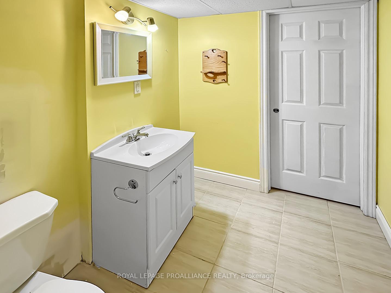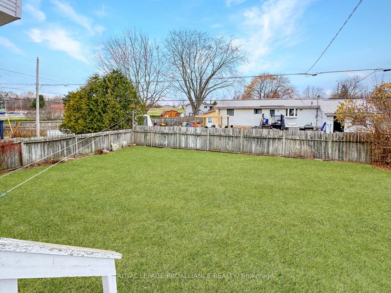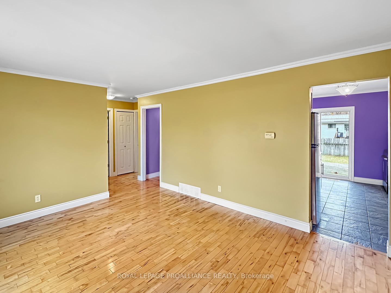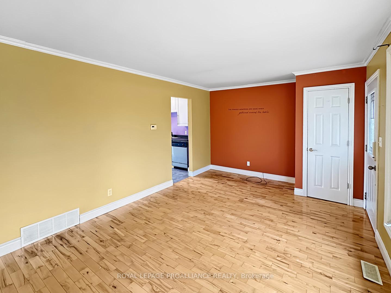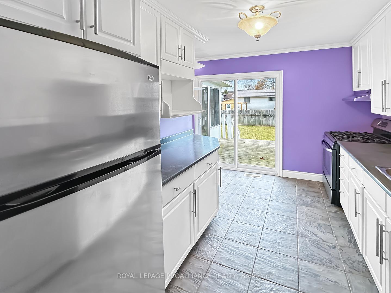$469,900
Available - For Sale
Listing ID: X10440814
51 Kildare Ave , Loyalist, K7N 1J1, Ontario
| Welcome to 51 Kildare Ave. in the heart of Amherstview! This delightful 3-bed, 2-bath property is the perfect blend of comfort and convenience. Situated in a prime location near Lake Ontario, this house offers serene surroundings with easy access to essential amenities. The living area features gleaming hardwood floors, creating a warm and inviting space for family gatherings or quiet evenings at home. Fully equipped kitchen with ample cabinet space and modern appliances to inspire your inner chef. 3 cozy bedrooms provide plenty of natural light and closet space, perfect for families or hosting guests. Enjoy the convenience of two bathrooms with modern fixtures. Just a short walk to Lake Ontario, perfect for leisurely strolls or weekend activities. Plus, its close to top-rated schools, parks, and Amherstview Golf Club. Don't miss out on this opportunity to own this great starter home in a sought-after location! |
| Price | $469,900 |
| Taxes: | $3145.00 |
| Address: | 51 Kildare Ave , Loyalist, K7N 1J1, Ontario |
| Lot Size: | 66.05 x 101.56 (Feet) |
| Acreage: | < .50 |
| Directions/Cross Streets: | Manitou Cres. W & Kildare Ave. |
| Rooms: | 3 |
| Rooms +: | 2 |
| Bedrooms: | 3 |
| Bedrooms +: | 0 |
| Kitchens: | 1 |
| Kitchens +: | 0 |
| Family Room: | N |
| Basement: | Part Fin |
| Approximatly Age: | 51-99 |
| Property Type: | Detached |
| Style: | Bungalow |
| Exterior: | Brick Front, Vinyl Siding |
| Garage Type: | None |
| (Parking/)Drive: | Front Yard |
| Drive Parking Spaces: | 6 |
| Pool: | None |
| Other Structures: | Garden Shed |
| Approximatly Age: | 51-99 |
| Approximatly Square Footage: | 1500-2000 |
| Property Features: | Golf, Lake/Pond, Park, Public Transit, Rec Centre, School |
| Fireplace/Stove: | N |
| Heat Source: | Gas |
| Heat Type: | Forced Air |
| Central Air Conditioning: | Central Air |
| Laundry Level: | Lower |
| Elevator Lift: | N |
| Sewers: | Sewers |
| Water: | Municipal |
| Utilities-Cable: | Y |
| Utilities-Hydro: | Y |
| Utilities-Gas: | Y |
| Utilities-Telephone: | Y |
$
%
Years
This calculator is for demonstration purposes only. Always consult a professional
financial advisor before making personal financial decisions.
| Although the information displayed is believed to be accurate, no warranties or representations are made of any kind. |
| ROYAL LEPAGE PROALLIANCE REALTY |
|
|
.jpg?src=Custom)
Dir:
416-548-7854
Bus:
416-548-7854
Fax:
416-981-7184
| Virtual Tour | Book Showing | Email a Friend |
Jump To:
At a Glance:
| Type: | Freehold - Detached |
| Area: | Lennox & Addington |
| Municipality: | Loyalist |
| Neighbourhood: | Amherstview |
| Style: | Bungalow |
| Lot Size: | 66.05 x 101.56(Feet) |
| Approximate Age: | 51-99 |
| Tax: | $3,145 |
| Beds: | 3 |
| Baths: | 2 |
| Fireplace: | N |
| Pool: | None |
Locatin Map:
Payment Calculator:
- Color Examples
- Green
- Black and Gold
- Dark Navy Blue And Gold
- Cyan
- Black
- Purple
- Gray
- Blue and Black
- Orange and Black
- Red
- Magenta
- Gold
- Device Examples

