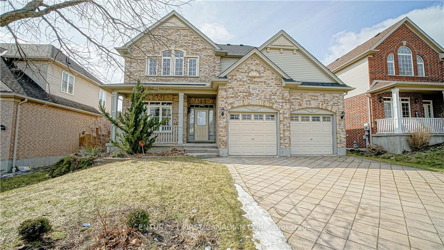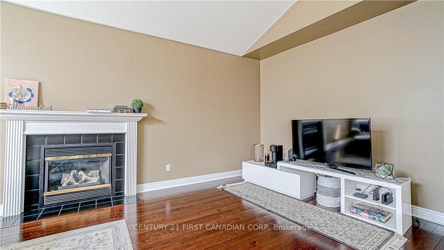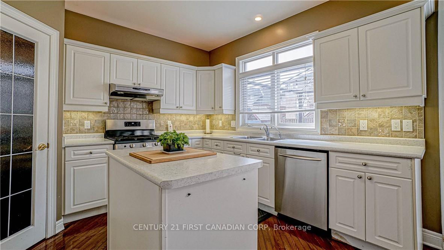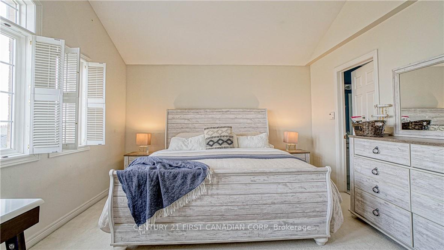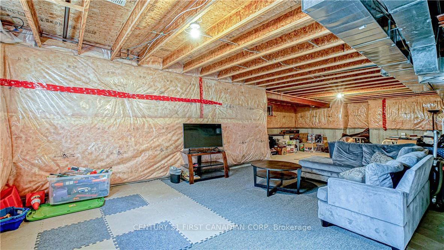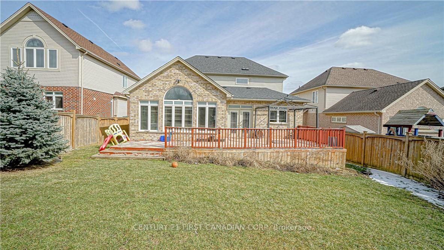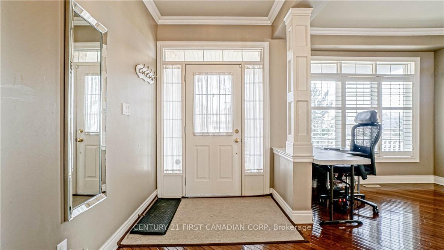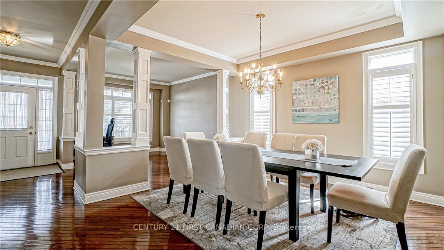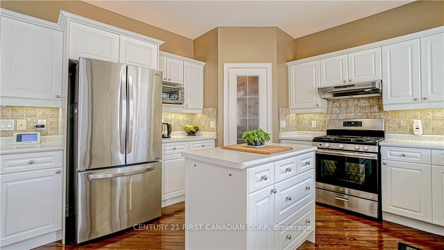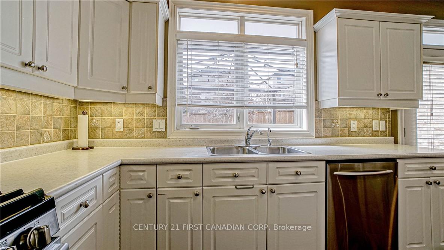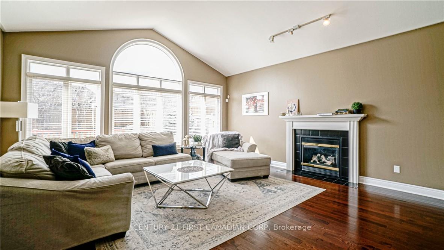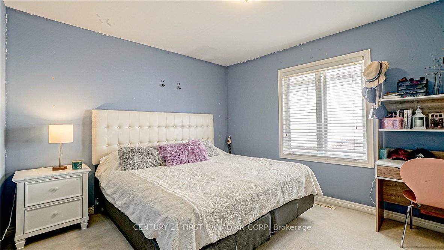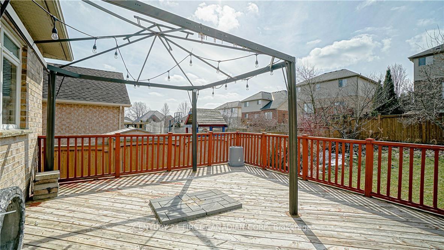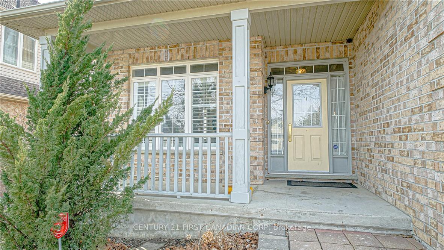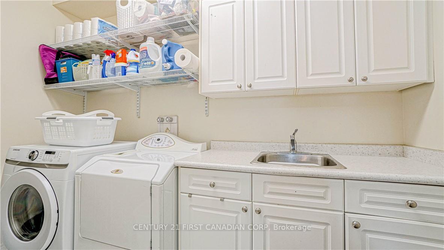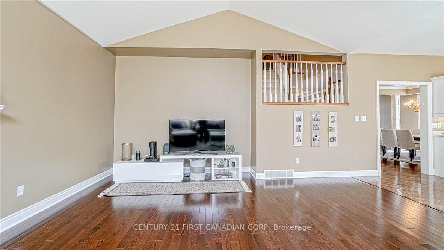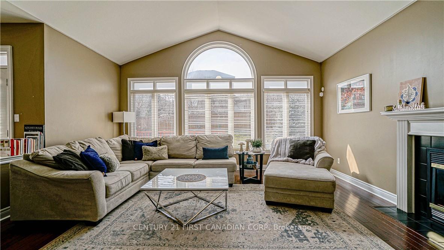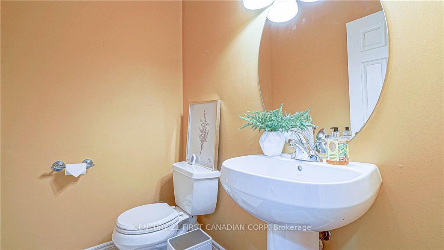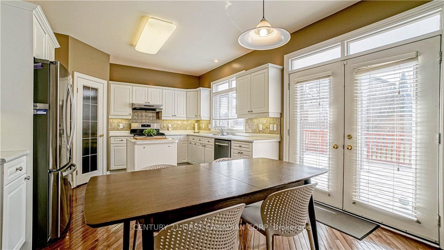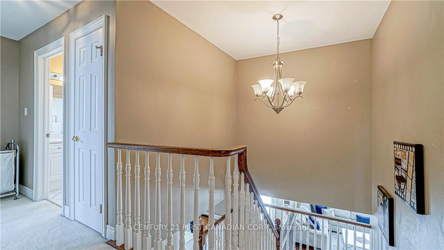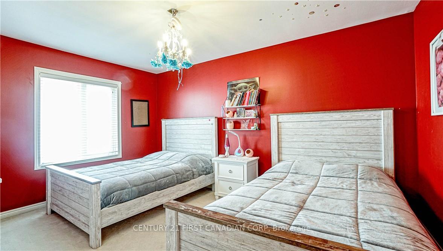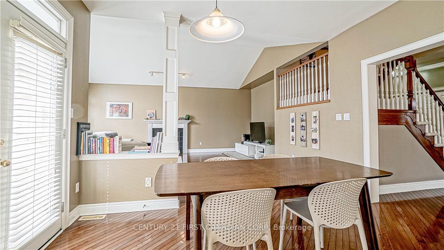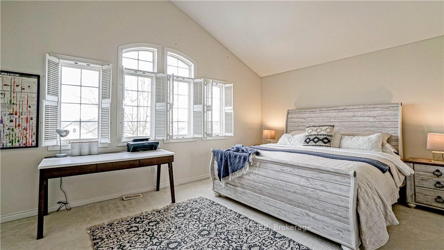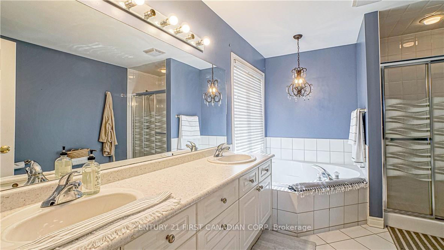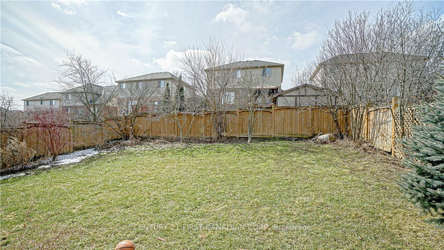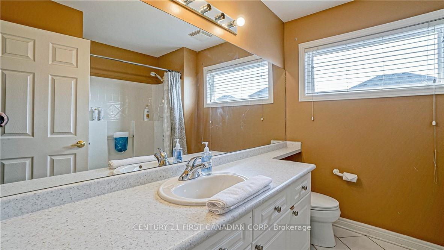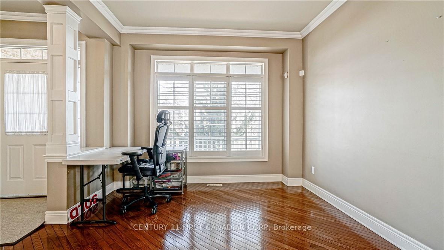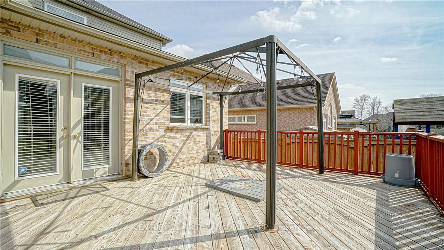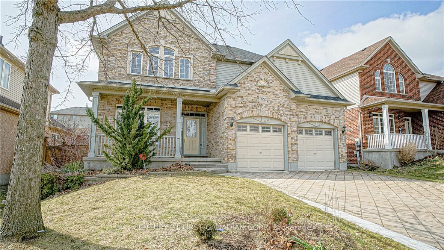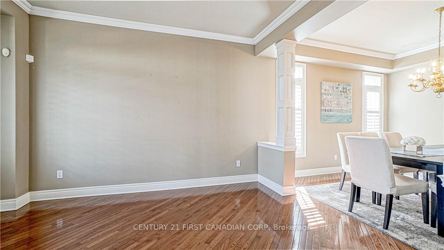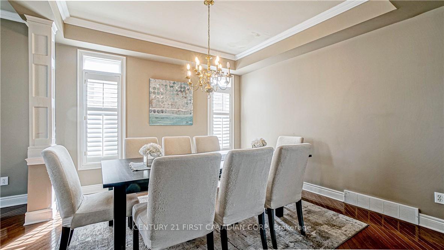$3,400
Available - For Rent
Listing ID: X10440501
322 Chambers Pl , London, N6B 1R1, Ontario
| If you're looking for an incredible home to lease in North London for your family, this could be the perfect choice. Located in the desirable Northdale area, this home is within walking distance of Jack Chambers Elementary School, Masonville Mall, AB Lucas Secondary School, and various amenities. As you enter the house, you'll immediately notice the bright and inviting atmosphere. The beautiful formal dining room is perfect for hosting parties and leads into an oversized family room featuring cathedral ceilings and a cozy fireplace, ideal for family gatherings while overlooking the lovely backyard. The spacious kitchen boasts antique French white cabinetry and an island that opens up to the large, open-concept family room. For your convenience, there's a main floor laundry area. The upper level includes three bedrooms, with the oversized master bedroom featuring an ensuite bathroom, a walk-in closet, cathedral ceilings, and custom windows. The two additional large bedrooms share a good-sized main bathroom. This home is sure to go quickly! |
| Price | $3,400 |
| Address: | 322 Chambers Pl , London, N6B 1R1, Ontario |
| Lot Size: | 52.49 x 126.62 (Feet) |
| Acreage: | < .50 |
| Directions/Cross Streets: | Chambers Ave |
| Rooms: | 7 |
| Bedrooms: | 3 |
| Bedrooms +: | |
| Kitchens: | 1 |
| Family Room: | Y |
| Basement: | Unfinished |
| Furnished: | N |
| Approximatly Age: | 16-30 |
| Property Type: | Detached |
| Style: | 2-Storey |
| Exterior: | Brick, Vinyl Siding |
| Garage Type: | Attached |
| (Parking/)Drive: | Pvt Double |
| Drive Parking Spaces: | 4 |
| Pool: | None |
| Private Entrance: | Y |
| Approximatly Age: | 16-30 |
| Approximatly Square Footage: | 2000-2500 |
| Property Features: | Fenced Yard, Park, School, School Bus Route |
| Fireplace/Stove: | Y |
| Heat Source: | Gas |
| Heat Type: | Forced Air |
| Central Air Conditioning: | Central Air |
| Laundry Level: | Main |
| Elevator Lift: | N |
| Sewers: | Sewers |
| Water: | Municipal |
| Utilities-Cable: | Y |
| Utilities-Hydro: | Y |
| Utilities-Gas: | Y |
| Utilities-Telephone: | Y |
| Although the information displayed is believed to be accurate, no warranties or representations are made of any kind. |
| CENTURY 21 FIRST CANADIAN CORP |
|
|
.jpg?src=Custom)
Dir:
416-548-7854
Bus:
416-548-7854
Fax:
416-981-7184
| Book Showing | Email a Friend |
Jump To:
At a Glance:
| Type: | Freehold - Detached |
| Area: | Middlesex |
| Municipality: | London |
| Neighbourhood: | North B |
| Style: | 2-Storey |
| Lot Size: | 52.49 x 126.62(Feet) |
| Approximate Age: | 16-30 |
| Beds: | 3 |
| Baths: | 3 |
| Fireplace: | Y |
| Pool: | None |
Locatin Map:
- Color Examples
- Green
- Black and Gold
- Dark Navy Blue And Gold
- Cyan
- Black
- Purple
- Gray
- Blue and Black
- Orange and Black
- Red
- Magenta
- Gold
- Device Examples

