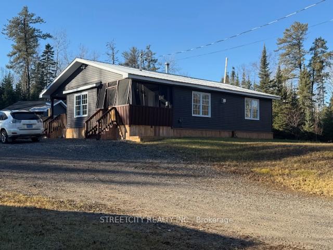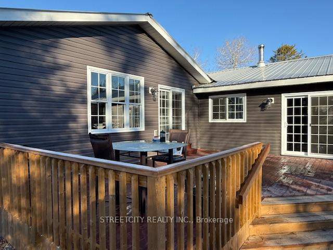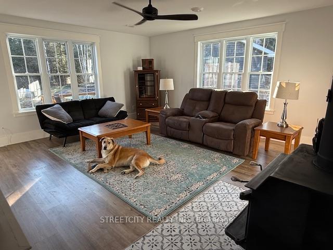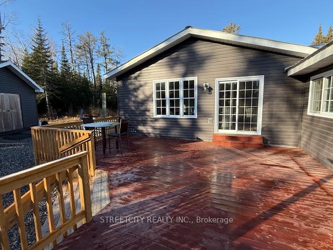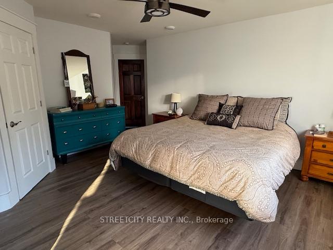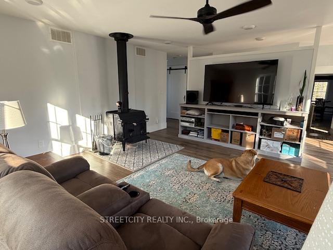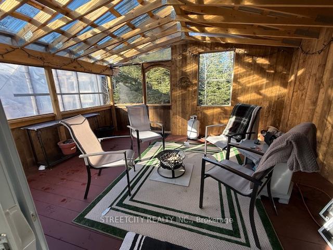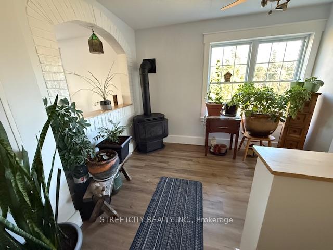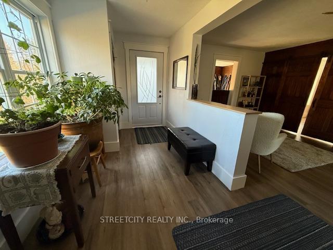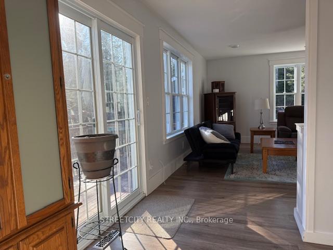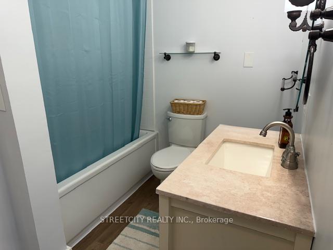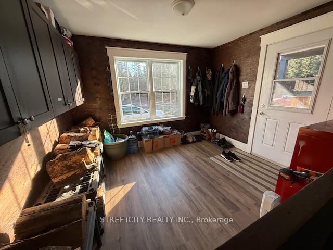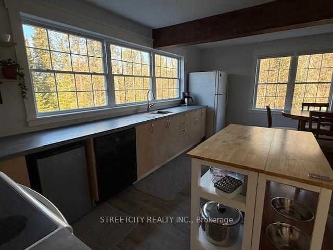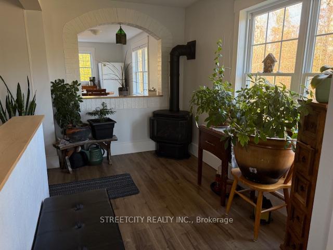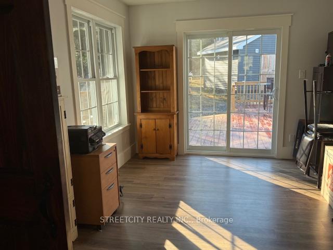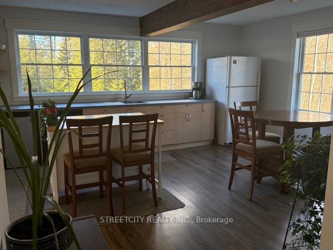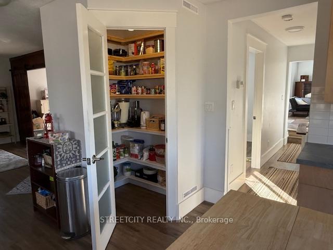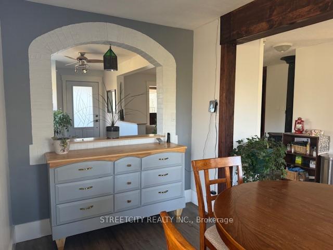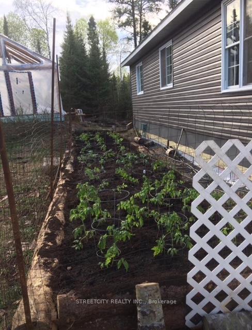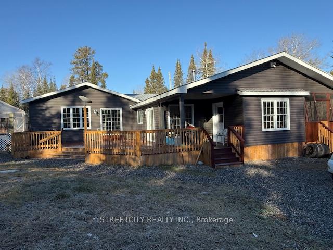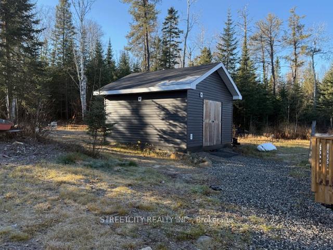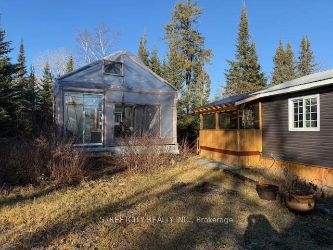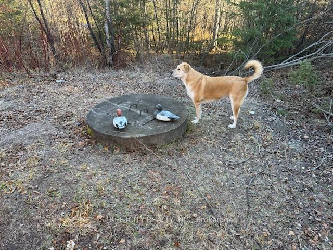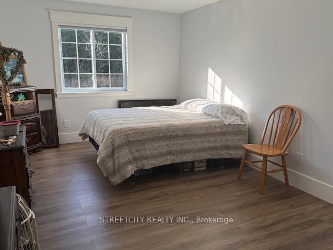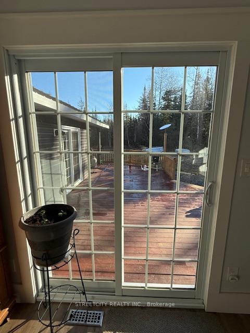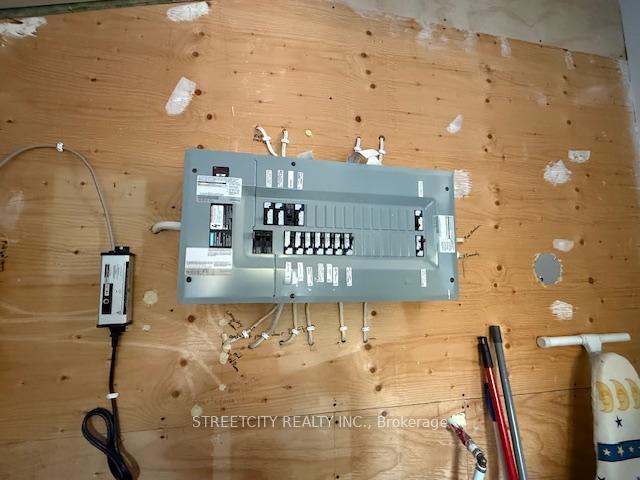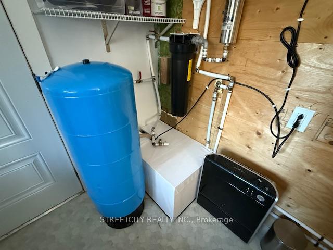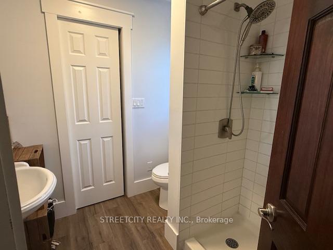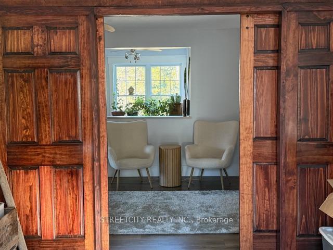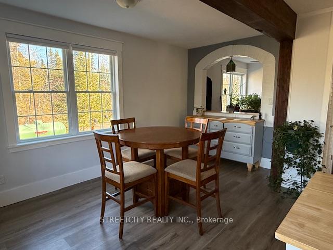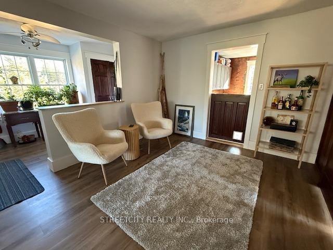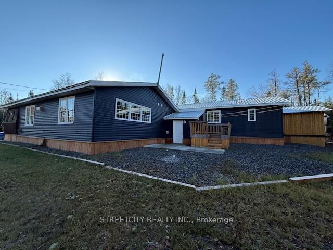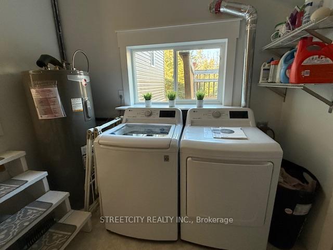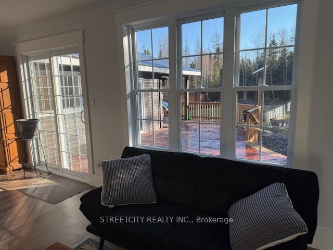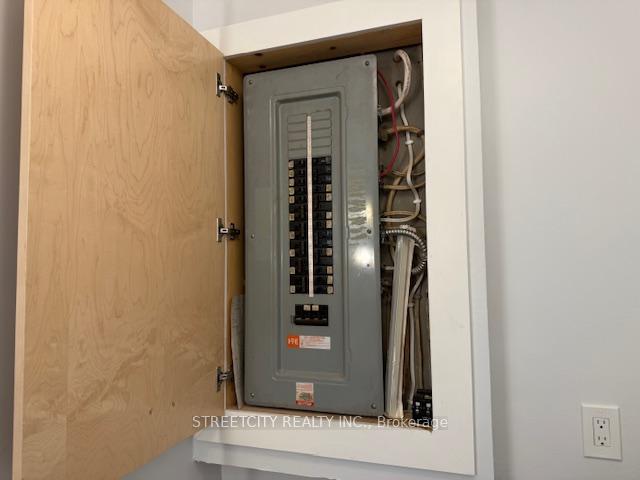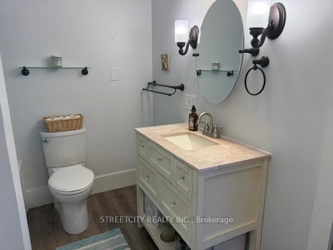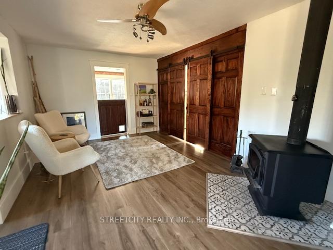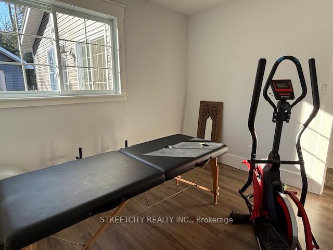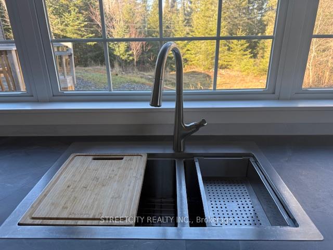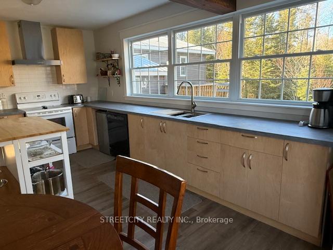$478,000
Available - For Sale
Listing ID: X10434058
3325 Kam Current Rd , Thunder Bay, P0T 1X0, Ontario
| Experience the elegance and good taste of effortless living in this stunning 2142 sq ft haven, where every square inch is designed for comfort and convenience. This beautifully crafted residence boasts three spacious bedrooms (room for one more) perfect for families or guests. A generously sized eat-in kitchen, adorned with exquisite maple cabinetry that invites culinary creativity and gatherings. Retreat to the primary suite, a sanctuary featuring a walk-in closet, and a luxurious 3-piece en-suite. Enjoy your morning coffee or unwind in the evenings as you step through the patio doors into a serene sun-room, where natural light dances. Elevate your lifestyle with this unique single-floor layout that harmonizes modern living with cozy charm. Your dream home is just a viewing away! |
| Price | $478,000 |
| Taxes: | $1850.00 |
| Address: | 3325 Kam Current Rd , Thunder Bay, P0T 1X0, Ontario |
| Lot Size: | 692.88 x 288.70 (Feet) |
| Acreage: | 2-4.99 |
| Directions/Cross Streets: | Dawson Road turn right onto Dog Lake Rd or Mapleward Rd then left to Kam Current Road. |
| Rooms: | 10 |
| Bedrooms: | 3 |
| Bedrooms +: | 1 |
| Kitchens: | 1 |
| Family Room: | Y |
| Basement: | Crawl Space |
| Approximatly Age: | 16-30 |
| Property Type: | Detached |
| Style: | Bungalow |
| Exterior: | Vinyl Siding |
| Garage Type: | None |
| (Parking/)Drive: | Front Yard |
| Drive Parking Spaces: | 16 |
| Pool: | None |
| Other Structures: | Greenhouse, Workshop |
| Approximatly Age: | 16-30 |
| Approximatly Square Footage: | 2000-2500 |
| Property Features: | Golf, Lake Access, Place Of Worship, Rec Centre, School Bus Route, Skiing |
| Fireplace/Stove: | Y |
| Heat Source: | Propane |
| Heat Type: | Forced Air |
| Central Air Conditioning: | None |
| Laundry Level: | Lower |
| Elevator Lift: | N |
| Sewers: | Septic |
| Water: | Well |
| Water Supply Types: | Dug Well |
| Utilities-Cable: | A |
| Utilities-Hydro: | Y |
| Utilities-Gas: | N |
| Utilities-Telephone: | A |
$
%
Years
This calculator is for demonstration purposes only. Always consult a professional
financial advisor before making personal financial decisions.
| Although the information displayed is believed to be accurate, no warranties or representations are made of any kind. |
| STREETCITY REALTY INC. |
|
|
.jpg?src=Custom)
Dir:
416-548-7854
Bus:
416-548-7854
Fax:
416-981-7184
| Book Showing | Email a Friend |
Jump To:
At a Glance:
| Type: | Freehold - Detached |
| Area: | Thunder Bay |
| Municipality: | Thunder Bay |
| Style: | Bungalow |
| Lot Size: | 692.88 x 288.70(Feet) |
| Approximate Age: | 16-30 |
| Tax: | $1,850 |
| Beds: | 3+1 |
| Baths: | 2 |
| Fireplace: | Y |
| Pool: | None |
Locatin Map:
Payment Calculator:
- Color Examples
- Green
- Black and Gold
- Dark Navy Blue And Gold
- Cyan
- Black
- Purple
- Gray
- Blue and Black
- Orange and Black
- Red
- Magenta
- Gold
- Device Examples

