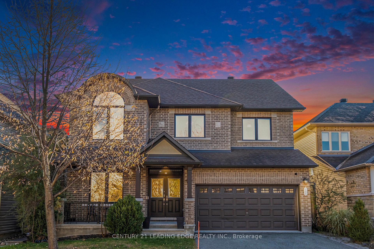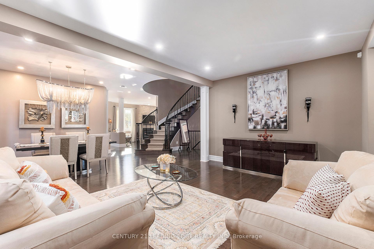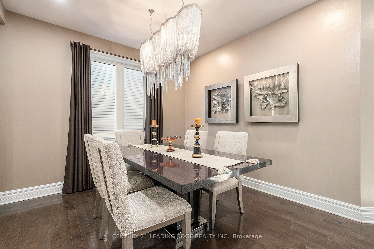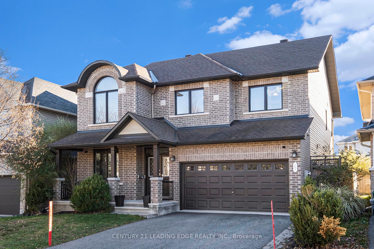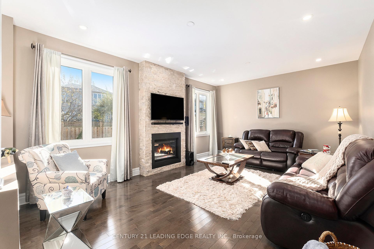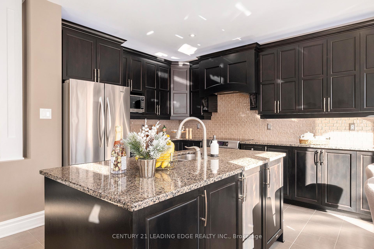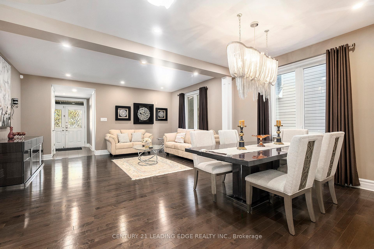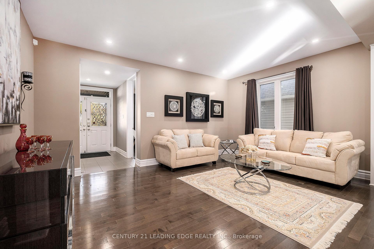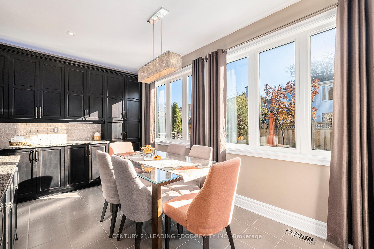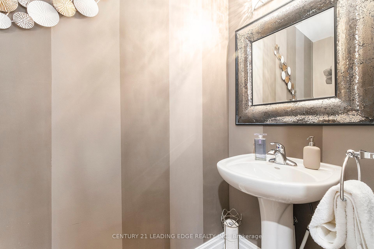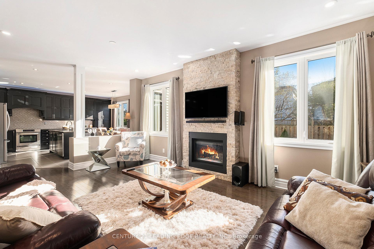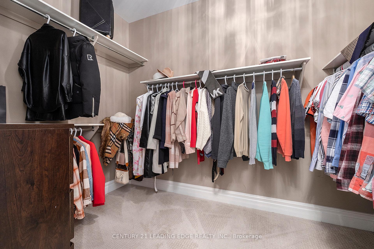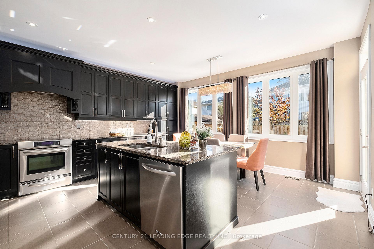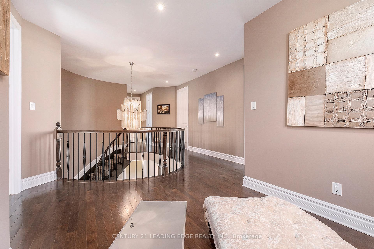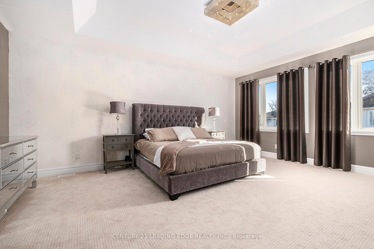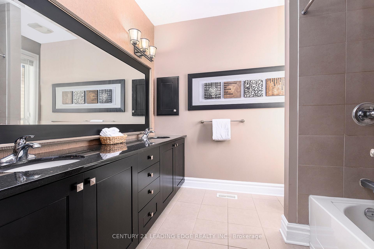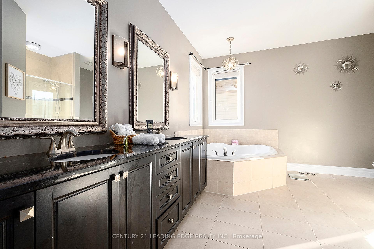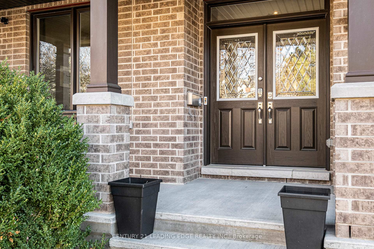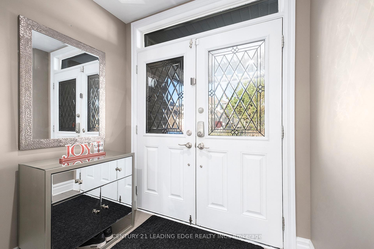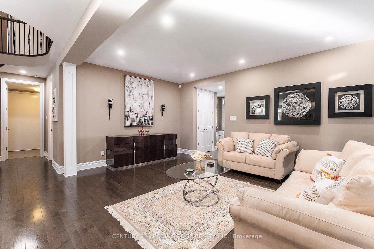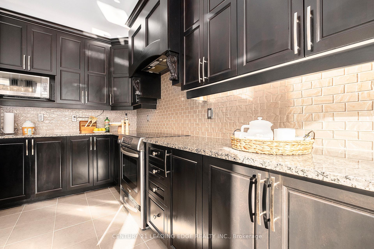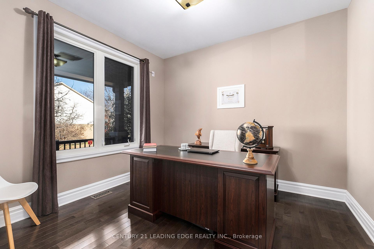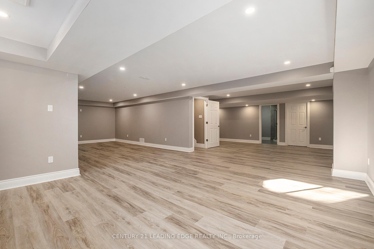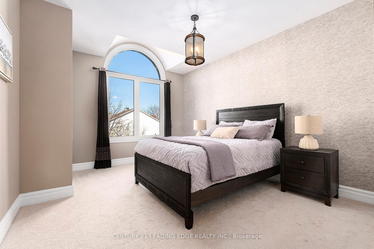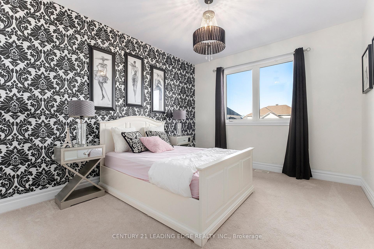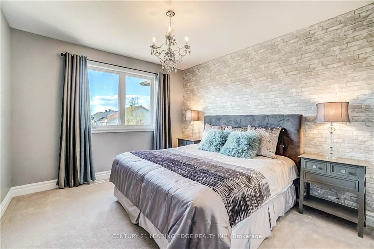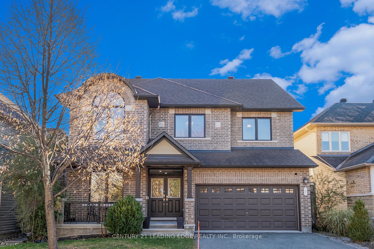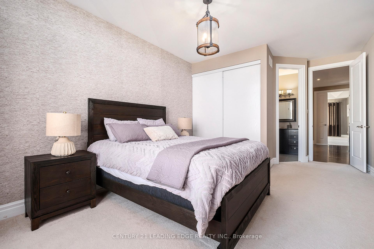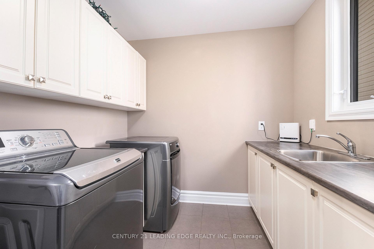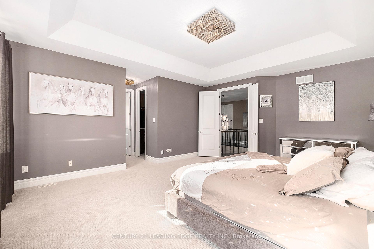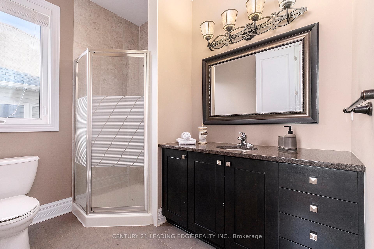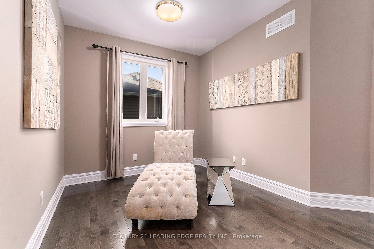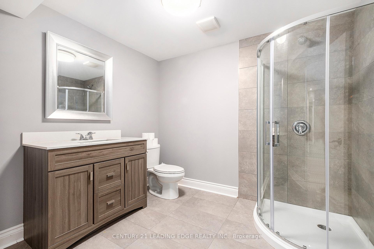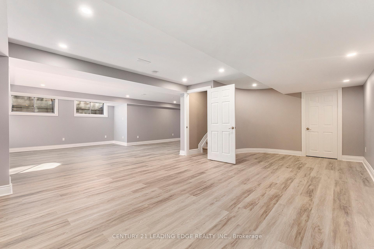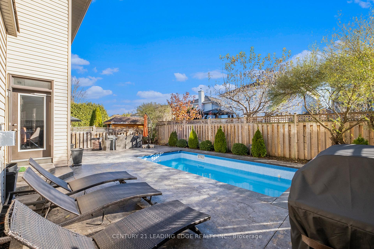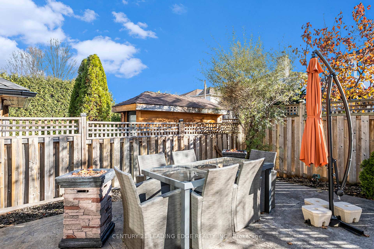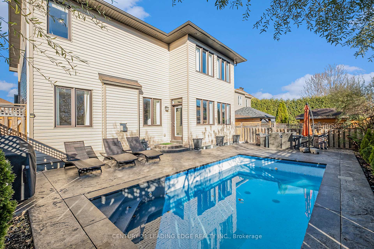$1,550,000
Available - For Sale
Listing ID: X10434151
17 Rutherglen Terr , Kanata, K2K 3A5, Ontario
| Stunning Rockcliffe Model with Resort-Style Backyard in Kanata! Experience luxury and elegance in this rare Rockcliffe model, designed to impress with its exceptional layout, work-from- home functionality, and a backyard paradise complete with a saltwater pool. The magnificent staircase stands as the focal point of the home's architectural elegance. *The main floor of this stunning home sets an inviting tone with gleaming hardwood floors and designer lighting. The spacious open-concept living and dining room is perfect for entertaining, while the cozy family room, complete with a fireplace, offers a relaxing retreat. A chef-inspired granite kitchen, equipped with stainless steel appliances and a sunny breakfast nook, overlooks the resort-like backyard. *Upstairs, the second floor boasts four generously sized bedrooms. The luxurious primary suite features a walk-in closet and spa-like ensuite bath, while a second suite includes it's own private ensuite. Two addition bedrooms are thoughtfully designed with access to a beautifully appointed bath. *The lower level adds even more versatility with a light-filled recreation room, a full bath, and ample storage space. There is also the option to create a fifth bedroom, a gym, or a home theatre, tailored to your needs. *Outside, the beautifully landscaped backyard is a true oasis, complete with a saltwater pool and plenty of space for relaxing or entertaining. * Nestled in the heart of Kanata, this home combines style, functionality, and comfort, offering an exceptional lifestyle opportunity. **Don't miss your chance to make it yours** |
| Extras: Stove, microwave,dryer,washer, refridgerator, hood fan, central air, all ELF's All Window coverings, all pool equipment, remote garage door opener |
| Price | $1,550,000 |
| Taxes: | $7281.00 |
| Address: | 17 Rutherglen Terr , Kanata, K2K 3A5, Ontario |
| Lot Size: | 46.28 x 96.78 (Feet) |
| Directions/Cross Streets: | March Rd & Teron Rd |
| Rooms: | 9 |
| Rooms +: | 1 |
| Bedrooms: | 4 |
| Bedrooms +: | |
| Kitchens: | 1 |
| Family Room: | Y |
| Basement: | Part Fin |
| Approximatly Age: | 6-15 |
| Property Type: | Detached |
| Style: | 2-Storey |
| Exterior: | Brick |
| Garage Type: | Attached |
| (Parking/)Drive: | Private |
| Drive Parking Spaces: | 2 |
| Pool: | Inground |
| Approximatly Age: | 6-15 |
| Property Features: | Fenced Yard, Golf |
| Fireplace/Stove: | Y |
| Heat Source: | Gas |
| Heat Type: | Forced Air |
| Central Air Conditioning: | Central Air |
| Sewers: | Sewers |
| Water: | Municipal |
| Utilities-Cable: | Y |
| Utilities-Hydro: | Y |
| Utilities-Gas: | Y |
$
%
Years
This calculator is for demonstration purposes only. Always consult a professional
financial advisor before making personal financial decisions.
| Although the information displayed is believed to be accurate, no warranties or representations are made of any kind. |
| CENTURY 21 LEADING EDGE REALTY INC. |
|
|
.jpg?src=Custom)
Dir:
416-548-7854
Bus:
416-548-7854
Fax:
416-981-7184
| Book Showing | Email a Friend |
Jump To:
At a Glance:
| Type: | Freehold - Detached |
| Area: | Ottawa |
| Municipality: | Kanata |
| Neighbourhood: | 9008 - Kanata - Morgan's Grant/South March |
| Style: | 2-Storey |
| Lot Size: | 46.28 x 96.78(Feet) |
| Approximate Age: | 6-15 |
| Tax: | $7,281 |
| Beds: | 4 |
| Baths: | 5 |
| Fireplace: | Y |
| Pool: | Inground |
Locatin Map:
Payment Calculator:
- Color Examples
- Green
- Black and Gold
- Dark Navy Blue And Gold
- Cyan
- Black
- Purple
- Gray
- Blue and Black
- Orange and Black
- Red
- Magenta
- Gold
- Device Examples

