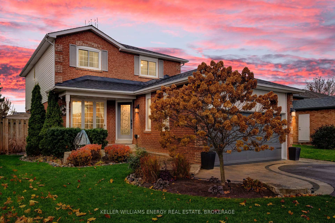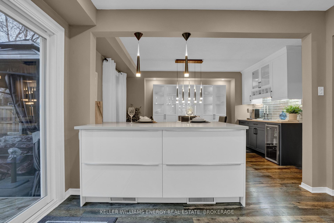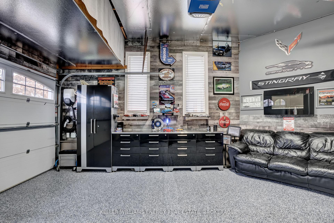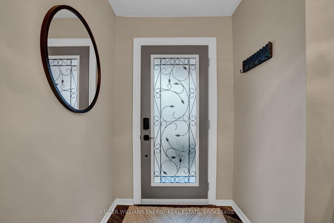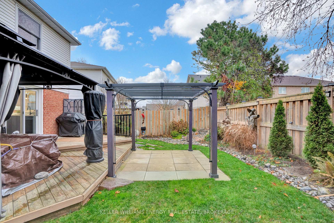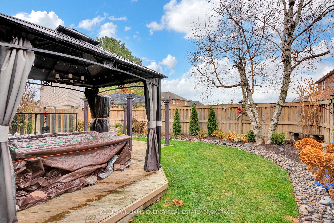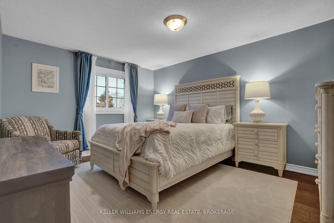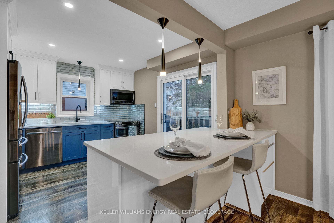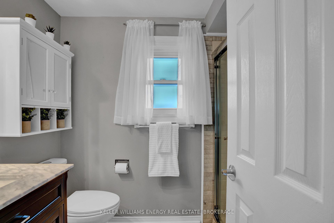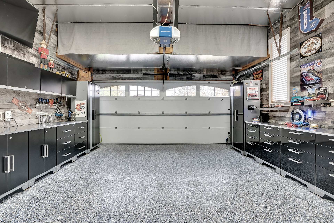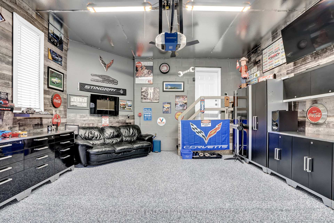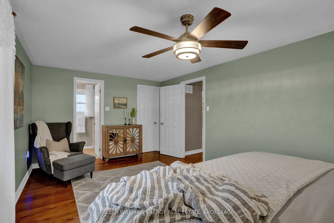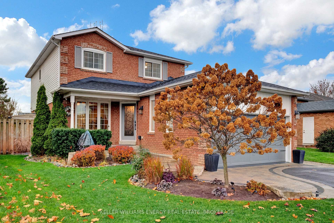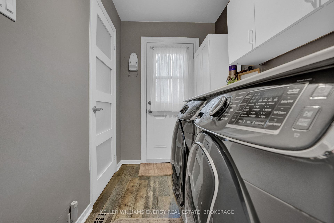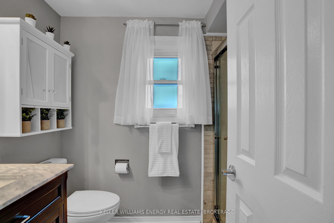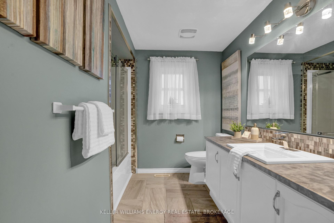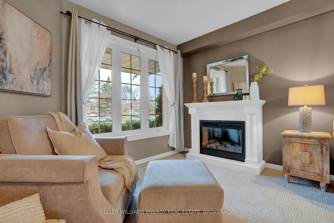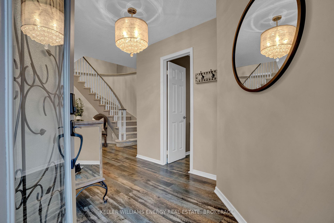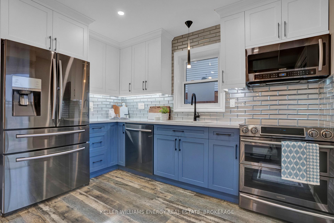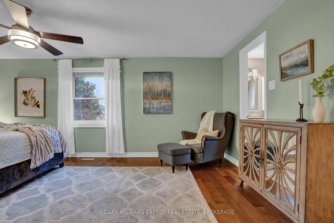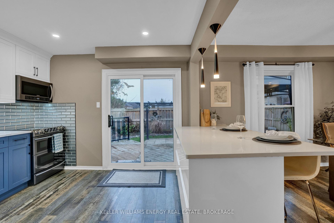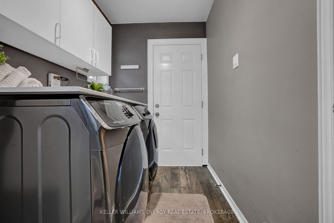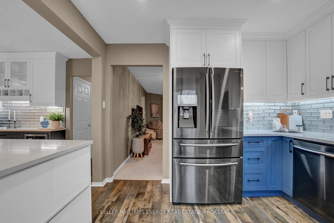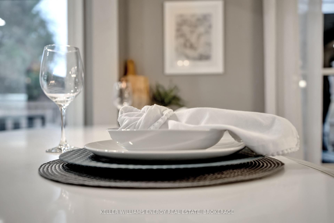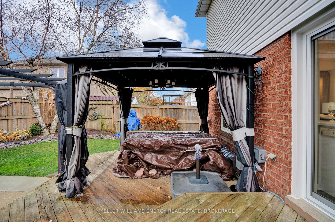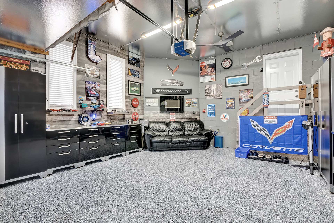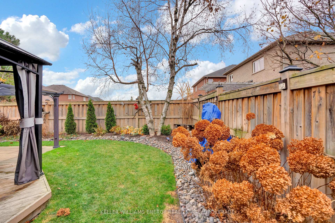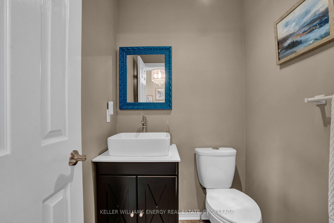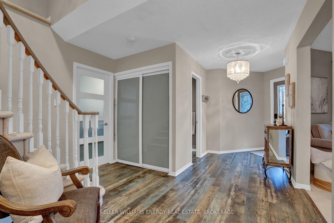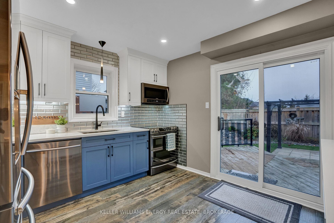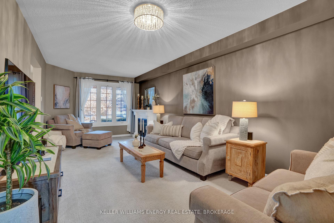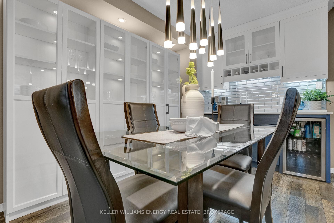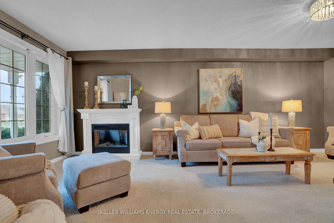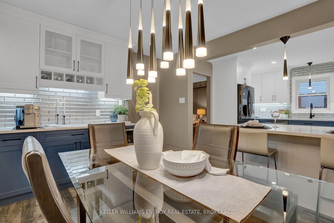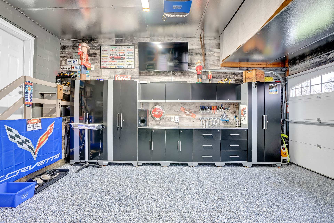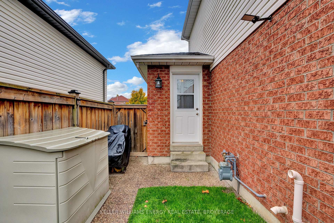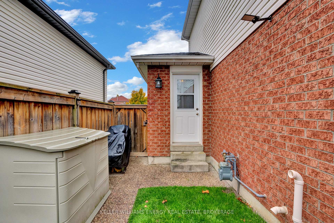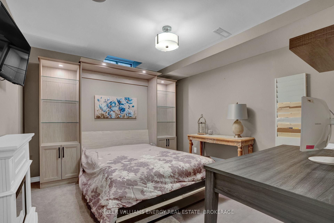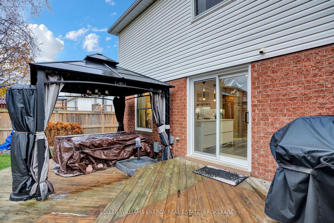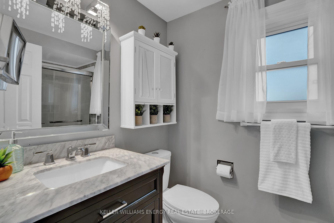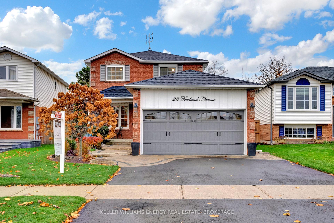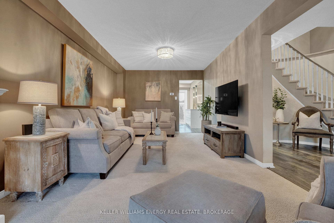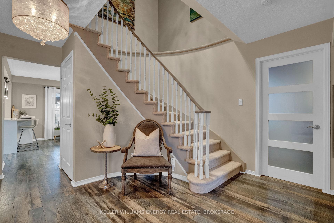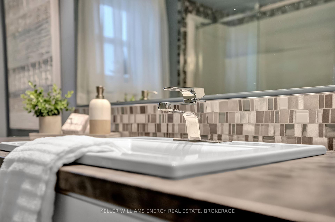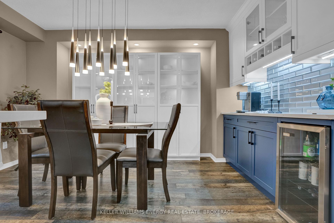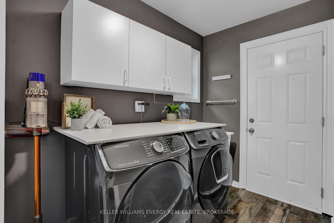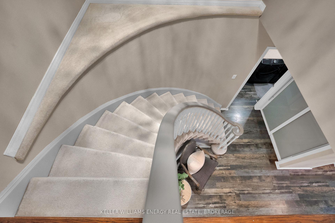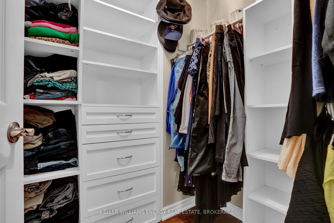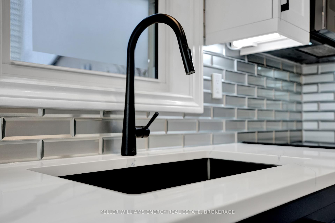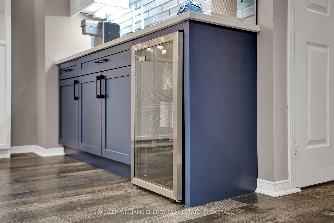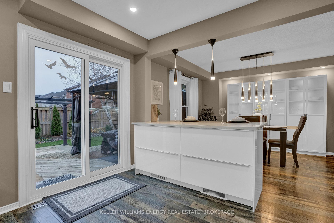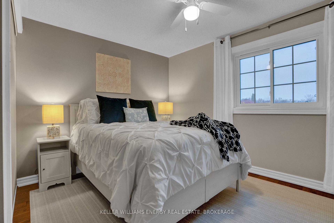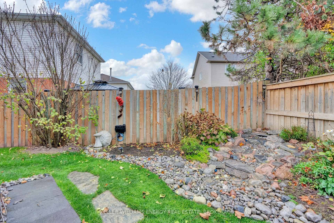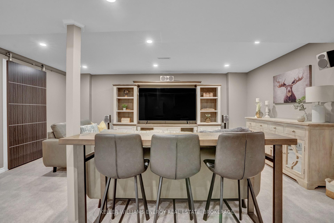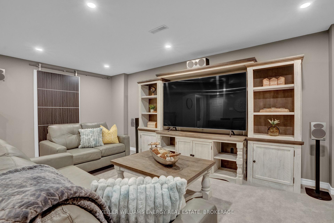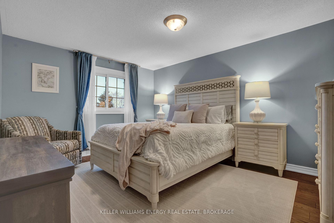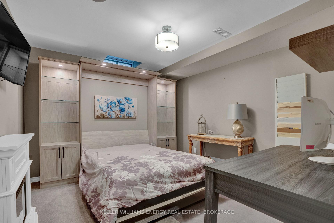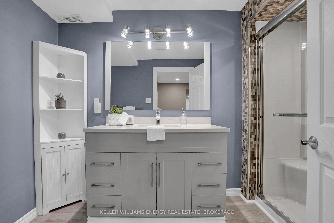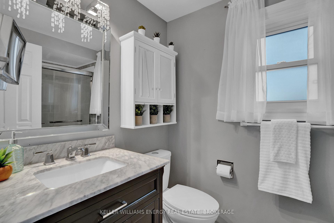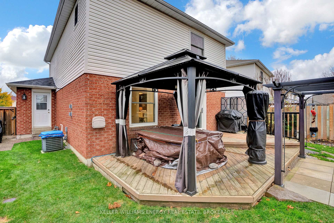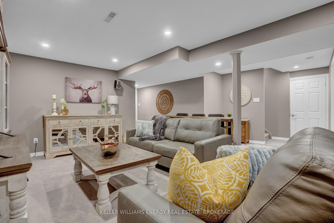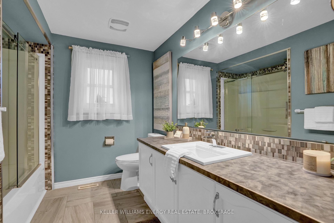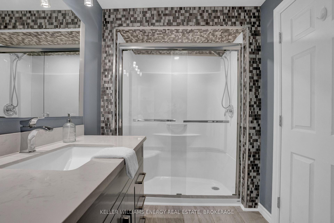$899,999
Available - For Sale
Listing ID: E10434113
23 Freeland Ave , Clarington, L1C 4R9, Ontario
| This beautifully designed home in desirable North Bowmanville boasts a spacious layout with 3+1 bedrooms and 4 bathrooms, perfect for family living and entertaining. The modern kitchen is a chef's dream, showcasing sleek quartz countertops, a large island, and new stainless steel appliances. Enjoy your morning coffee or evening glass of wine in the cozy wine/coffee bar area. The master suite is a true retreat, featuring a large walk in closet and a luxurious en suite bathroom for ultimate comfort and privacy.The incredible "man cave" garage is a perfect getaway, while the expansive soundproofed basement includes a versatile bedroom that doubles as a private office_ perfect for remote work or personal projects. Its also an ideal spot to unwind and watch the big game or relax after a long day.The meticulously designed exterior features professional landscaping with water features, a large deck, and a charming gazebo and pergola- perfect for summer barbeques or enjoying quiet evenings with loved ones. The property also includes an electrical rough in for a hot tub, 220 power, and an electric car charger for added convenience.This home offers both luxury and functionally, with everything you need for comfort, relaxation, and modern living. *EXTRAS* kitchen(2024), driveway(2024), new shingled roof(2023), electrical service update to 220(2023), electric car charger install(2023), epoxy garage floor(2023), basement remodel and new bathroom(2022), upper bathrooms remodelled(2016), flooring throughout(2016). |
| Price | $899,999 |
| Taxes: | $4687.00 |
| Address: | 23 Freeland Ave , Clarington, L1C 4R9, Ontario |
| Lot Size: | 38.08 x 104.00 (Feet) |
| Directions/Cross Streets: | liberty/longworth |
| Rooms: | 10 |
| Bedrooms: | 3 |
| Bedrooms +: | 1 |
| Kitchens: | 1 |
| Family Room: | Y |
| Basement: | Finished |
| Approximatly Age: | 31-50 |
| Property Type: | Detached |
| Style: | 2-Storey |
| Exterior: | Brick Front, Vinyl Siding |
| Garage Type: | Attached |
| (Parking/)Drive: | Pvt Double |
| Drive Parking Spaces: | 4 |
| Pool: | None |
| Other Structures: | Garden Shed |
| Approximatly Age: | 31-50 |
| Approximatly Square Footage: | 1500-2000 |
| Fireplace/Stove: | N |
| Heat Source: | Gas |
| Heat Type: | Forced Air |
| Central Air Conditioning: | Central Air |
| Laundry Level: | Main |
| Elevator Lift: | N |
| Sewers: | Sewers |
| Water: | Municipal |
| Utilities-Cable: | A |
| Utilities-Hydro: | Y |
| Utilities-Gas: | Y |
| Utilities-Telephone: | A |
$
%
Years
This calculator is for demonstration purposes only. Always consult a professional
financial advisor before making personal financial decisions.
| Although the information displayed is believed to be accurate, no warranties or representations are made of any kind. |
| KELLER WILLIAMS ENERGY REAL ESTATE, BROKERAGE |
|
|
.jpg?src=Custom)
Dir:
416-548-7854
Bus:
416-548-7854
Fax:
416-981-7184
| Virtual Tour | Book Showing | Email a Friend |
Jump To:
At a Glance:
| Type: | Freehold - Detached |
| Area: | Durham |
| Municipality: | Clarington |
| Neighbourhood: | Bowmanville |
| Style: | 2-Storey |
| Lot Size: | 38.08 x 104.00(Feet) |
| Approximate Age: | 31-50 |
| Tax: | $4,687 |
| Beds: | 3+1 |
| Baths: | 4 |
| Fireplace: | N |
| Pool: | None |
Locatin Map:
Payment Calculator:
- Color Examples
- Green
- Black and Gold
- Dark Navy Blue And Gold
- Cyan
- Black
- Purple
- Gray
- Blue and Black
- Orange and Black
- Red
- Magenta
- Gold
- Device Examples

