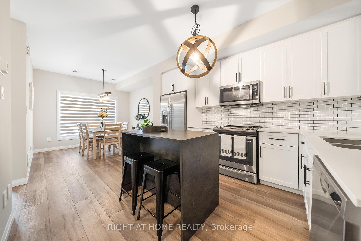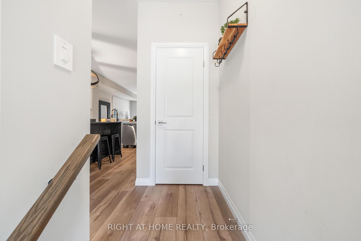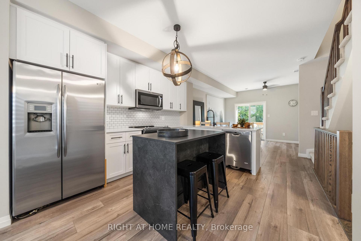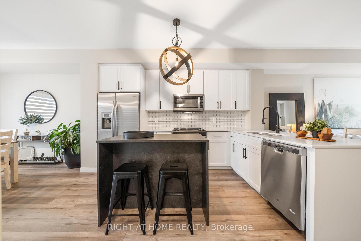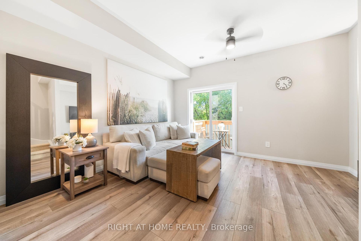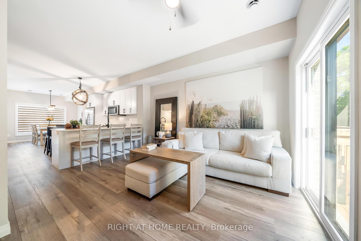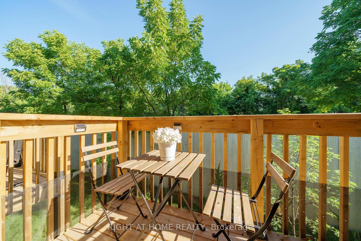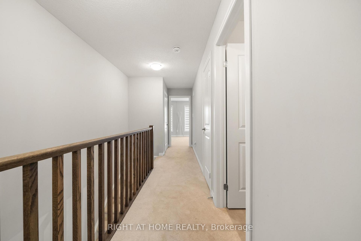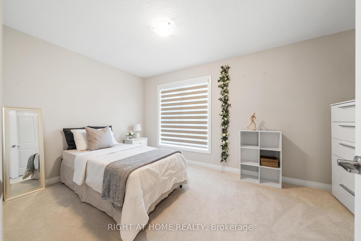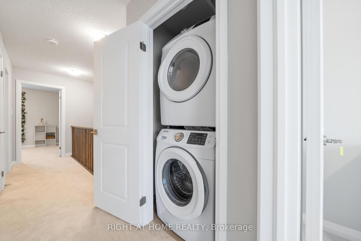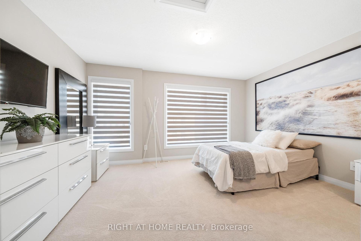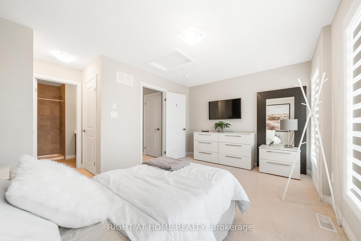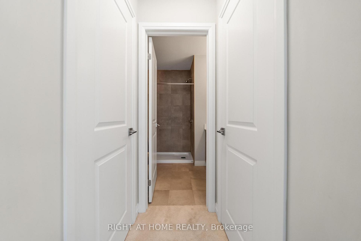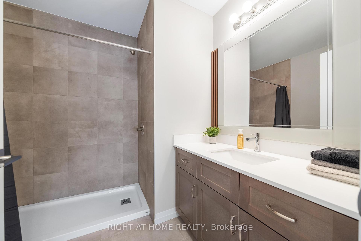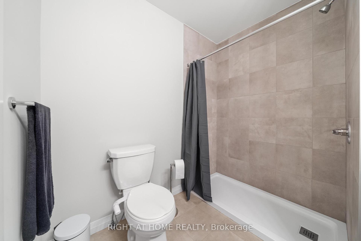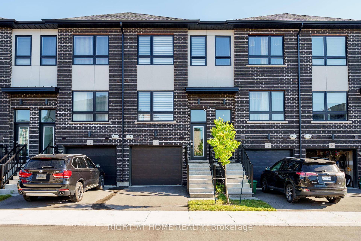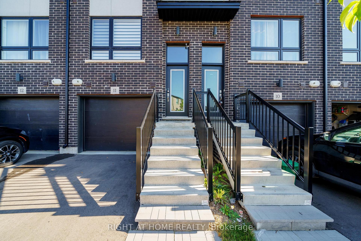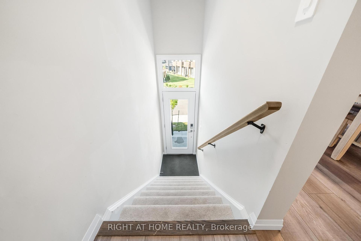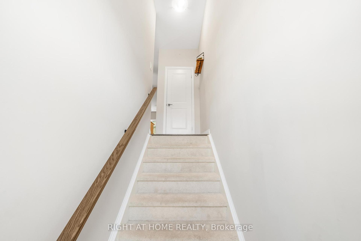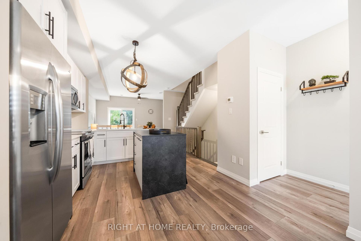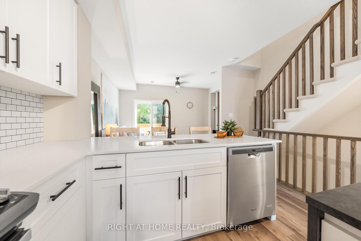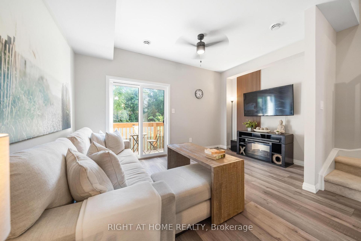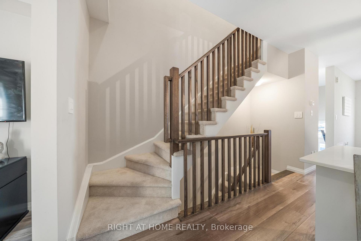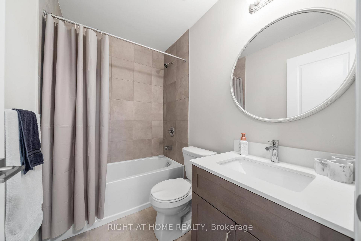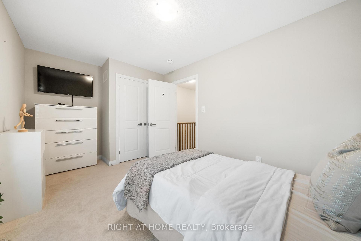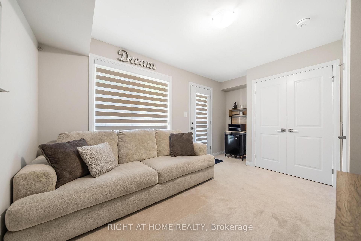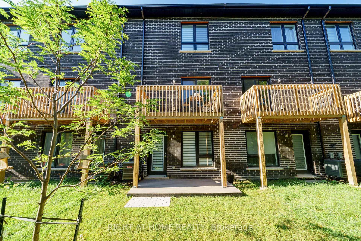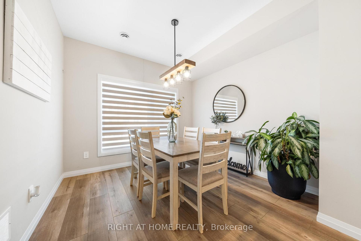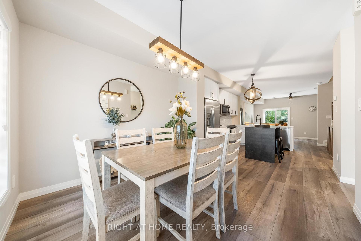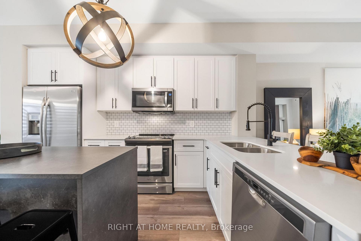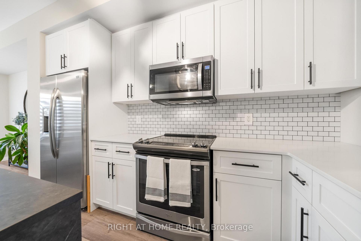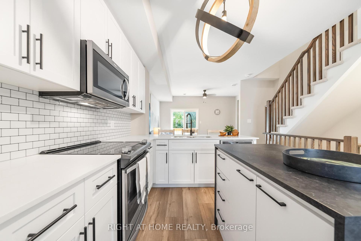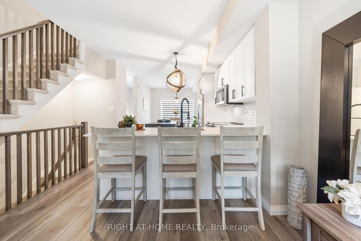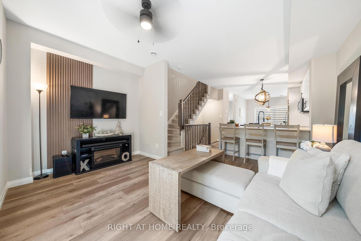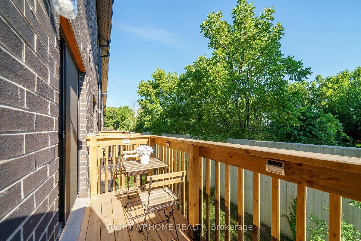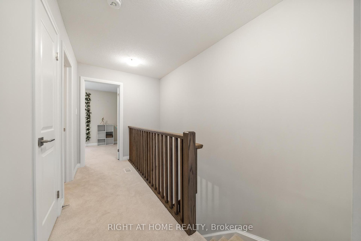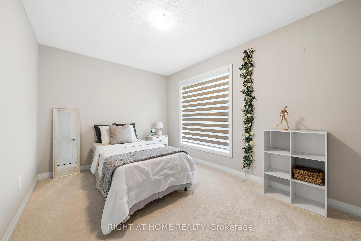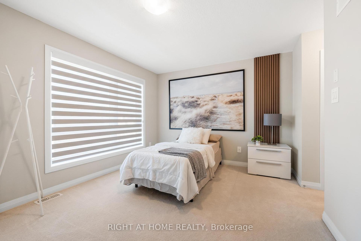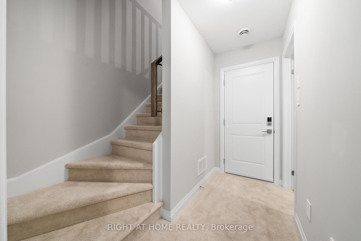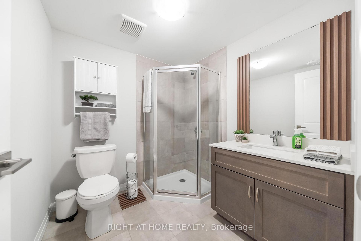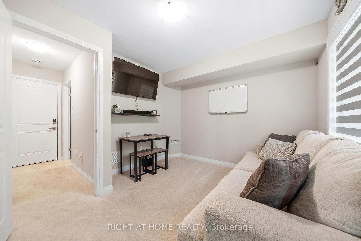$629,900
Available - For Sale
Listing ID: X9303273
720 Grey St , Unit 11, Brantford, N3S 4Y4, Ontario
| Welcome to this newly built (2023) 3-storey townhouse offering 1,552 sq. ft. of contemporary living space. This stunning home features 3 spacious bedrooms and 3 full bathrooms, perfect for modern family living. The main level includes a convenient single-car garage, a 3-piece bathroom, and a large bedroom with walk-out access to the backyardideal for guests. On the second level, you'll find an open-concept layout that seamlessly blends the living, dining, and kitchen areas. The sleek white kitchen is a chef's dream, complete with an island, a peninsula island, and stainless steel appliances. The bright living room opens onto a private balcony, perfect for relaxing. The third level boasts a large primary bedroom with a private 3-piece ensuite, another well-appointed bedroom, and an additional 4-piece bathroom. |
| Price | $629,900 |
| Taxes: | $3600.00 |
| Assessment: | $253000 |
| Assessment Year: | 2024 |
| Address: | 720 Grey St , Unit 11, Brantford, N3S 4Y4, Ontario |
| Apt/Unit: | 11 |
| Lot Size: | 15.42 x 77.75 (Feet) |
| Acreage: | < .50 |
| Directions/Cross Streets: | Grey And Garden Ave |
| Rooms: | 5 |
| Bedrooms: | 3 |
| Bedrooms +: | |
| Kitchens: | 1 |
| Family Room: | Y |
| Basement: | None |
| Approximatly Age: | 0-5 |
| Property Type: | Att/Row/Twnhouse |
| Style: | 3-Storey |
| Exterior: | Brick, Stone |
| Garage Type: | Attached |
| (Parking/)Drive: | Private |
| Drive Parking Spaces: | 1 |
| Pool: | None |
| Approximatly Age: | 0-5 |
| Approximatly Square Footage: | 1500-2000 |
| Fireplace/Stove: | N |
| Heat Source: | Gas |
| Heat Type: | Forced Air |
| Central Air Conditioning: | Central Air |
| Sewers: | Septic |
| Water: | Municipal |
$
%
Years
This calculator is for demonstration purposes only. Always consult a professional
financial advisor before making personal financial decisions.
| Although the information displayed is believed to be accurate, no warranties or representations are made of any kind. |
| RIGHT AT HOME REALTY |
|
|
.jpg?src=Custom)
Dir:
416-548-7854
Bus:
416-548-7854
Fax:
416-981-7184
| Book Showing | Email a Friend |
Jump To:
At a Glance:
| Type: | Freehold - Att/Row/Twnhouse |
| Area: | Brantford |
| Municipality: | Brantford |
| Style: | 3-Storey |
| Lot Size: | 15.42 x 77.75(Feet) |
| Approximate Age: | 0-5 |
| Tax: | $3,600 |
| Beds: | 3 |
| Baths: | 3 |
| Fireplace: | N |
| Pool: | None |
Locatin Map:
Payment Calculator:
- Color Examples
- Green
- Black and Gold
- Dark Navy Blue And Gold
- Cyan
- Black
- Purple
- Gray
- Blue and Black
- Orange and Black
- Red
- Magenta
- Gold
- Device Examples

