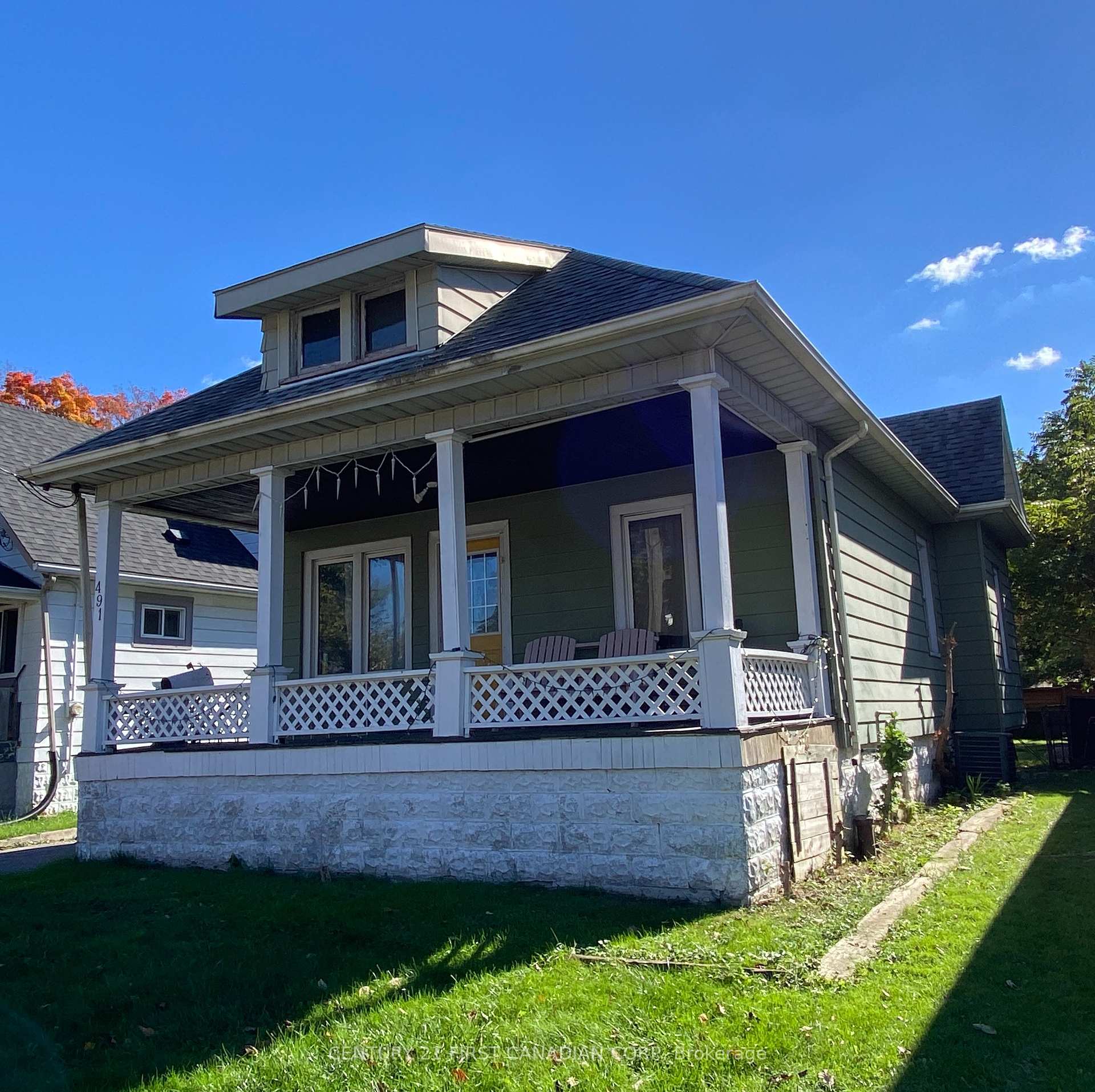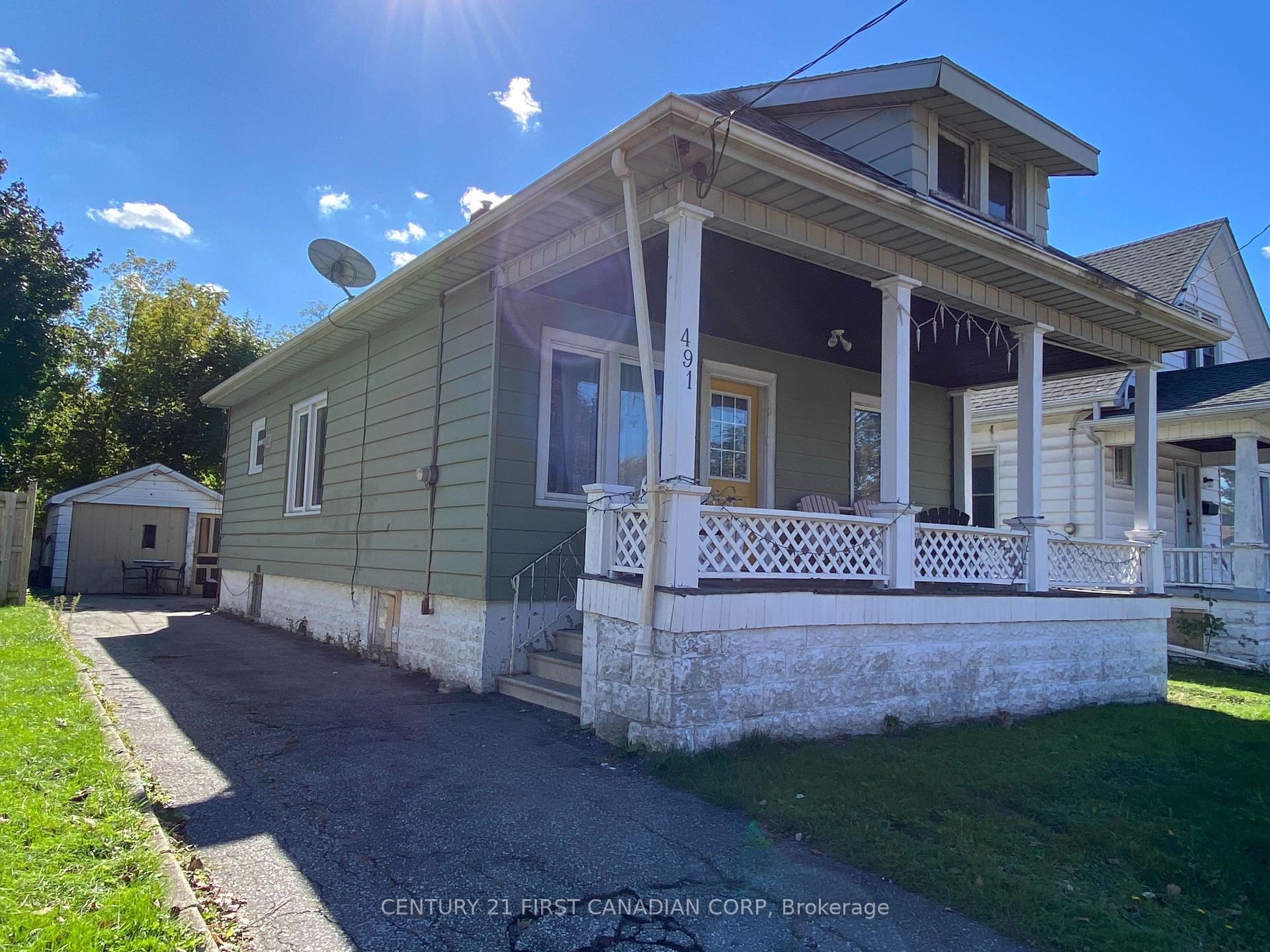$249,900
Available - For Sale
Listing ID: X9391697
491 Wellington St , Sarnia, N7T 1J1, Ontario
| Welcome to 491 Wellington! This charming 2-bedroom, 1-bathroom cozy bungalow is ideally located within walking distance of schools, parks, and restaurants. Enjoy the convenience of nearby shopping and dining, making it an ideal choice for a starter home or retirement retreat. Outside, you'll find a lovely yard, perfect for summer barbecues and outdoor play, as well as a detached garage with electricity. With a welcoming community and easy access to all amenities, this bungalow offers both comfort and convenience. Don't miss your chance to schedule your showing today! |
| Price | $249,900 |
| Taxes: | $1740.00 |
| Address: | 491 Wellington St , Sarnia, N7T 1J1, Ontario |
| Lot Size: | 41.10 x 142.80 (Feet) |
| Acreage: | < .50 |
| Directions/Cross Streets: | EAST OF RUSSELL |
| Rooms: | 4 |
| Bedrooms: | 2 |
| Bedrooms +: | |
| Kitchens: | 1 |
| Family Room: | Y |
| Basement: | Full |
| Approximatly Age: | 100+ |
| Property Type: | Detached |
| Style: | Bungalow |
| Exterior: | Alum Siding, Vinyl Siding |
| Garage Type: | Detached |
| (Parking/)Drive: | Private |
| Drive Parking Spaces: | 2 |
| Pool: | None |
| Approximatly Age: | 100+ |
| Approximatly Square Footage: | 700-1100 |
| Fireplace/Stove: | N |
| Heat Source: | Gas |
| Heat Type: | Forced Air |
| Central Air Conditioning: | Central Air |
| Sewers: | Sewers |
| Water: | Municipal |
| Utilities-Cable: | Y |
| Utilities-Hydro: | Y |
| Utilities-Gas: | Y |
| Utilities-Telephone: | Y |
$
%
Years
This calculator is for demonstration purposes only. Always consult a professional
financial advisor before making personal financial decisions.
| Although the information displayed is believed to be accurate, no warranties or representations are made of any kind. |
| CENTURY 21 FIRST CANADIAN CORP |
|
|
.jpg?src=Custom)
Dir:
416-548-7854
Bus:
416-548-7854
Fax:
416-981-7184
| Book Showing | Email a Friend |
Jump To:
At a Glance:
| Type: | Freehold - Detached |
| Area: | Lambton |
| Municipality: | Sarnia |
| Neighbourhood: | Sarnia |
| Style: | Bungalow |
| Lot Size: | 41.10 x 142.80(Feet) |
| Approximate Age: | 100+ |
| Tax: | $1,740 |
| Beds: | 2 |
| Baths: | 1 |
| Fireplace: | N |
| Pool: | None |
Locatin Map:
Payment Calculator:
- Color Examples
- Green
- Black and Gold
- Dark Navy Blue And Gold
- Cyan
- Black
- Purple
- Gray
- Blue and Black
- Orange and Black
- Red
- Magenta
- Gold
- Device Examples





