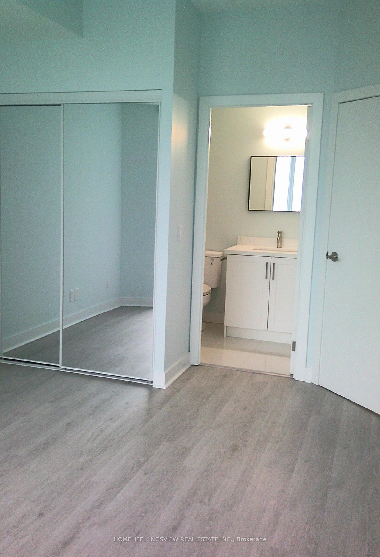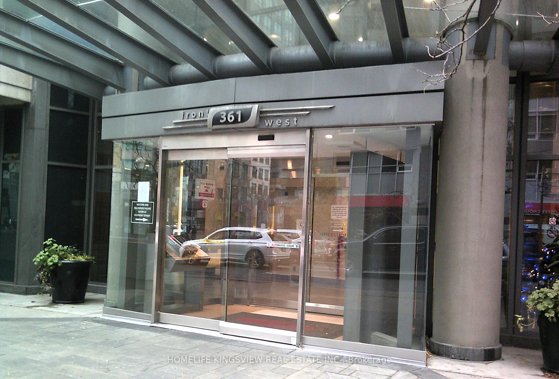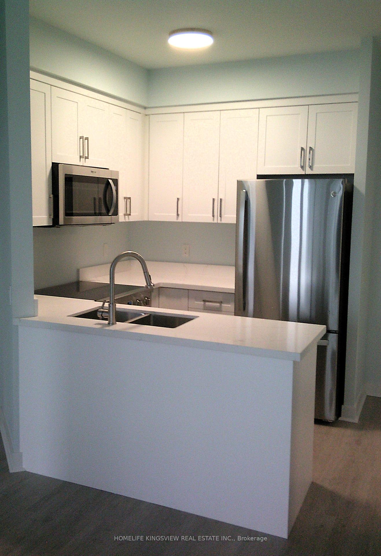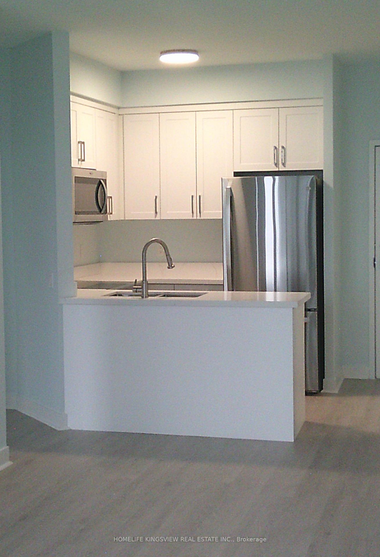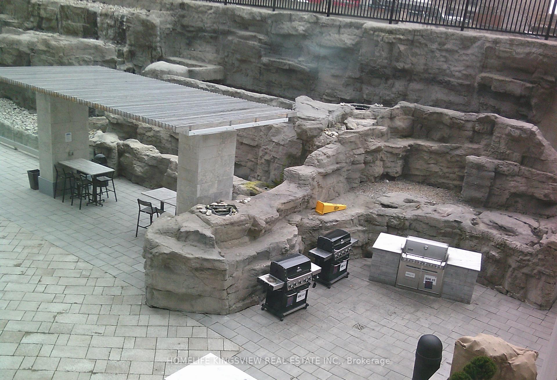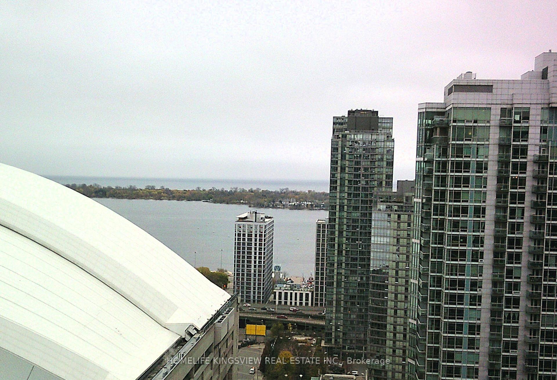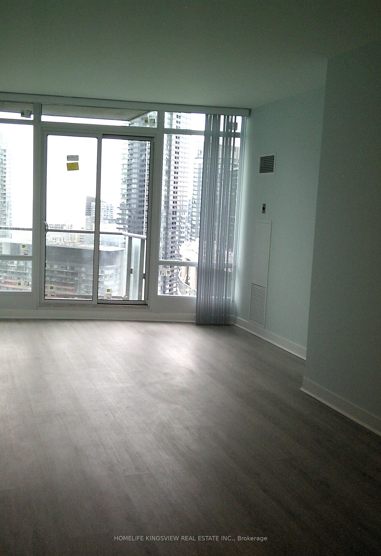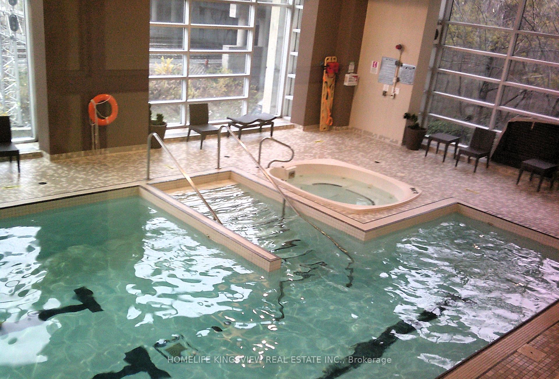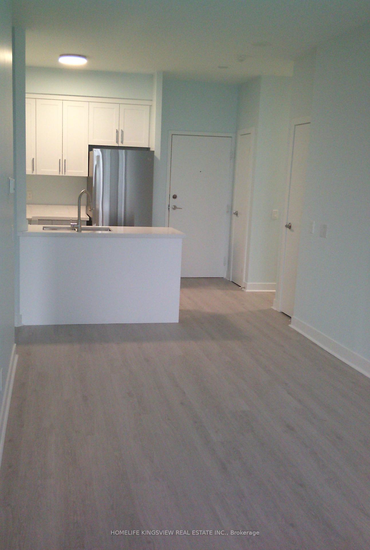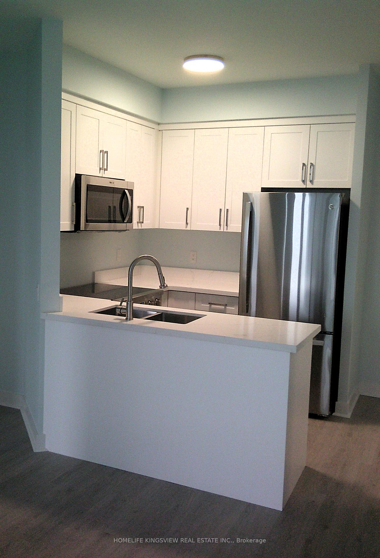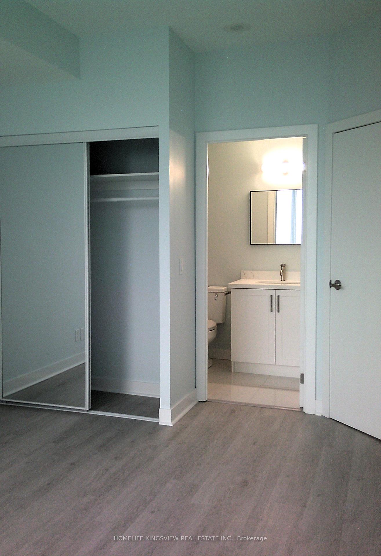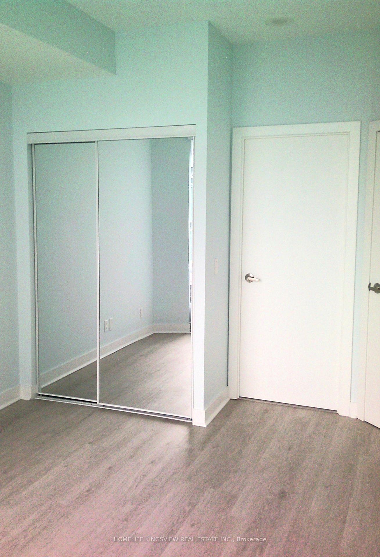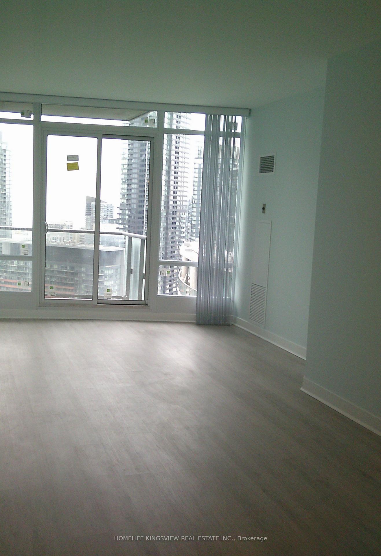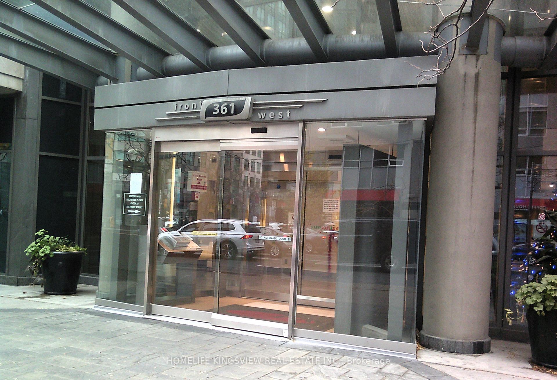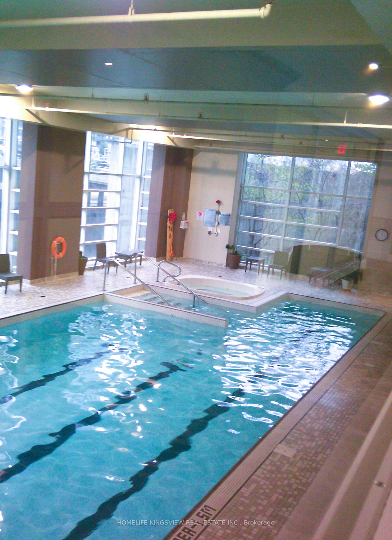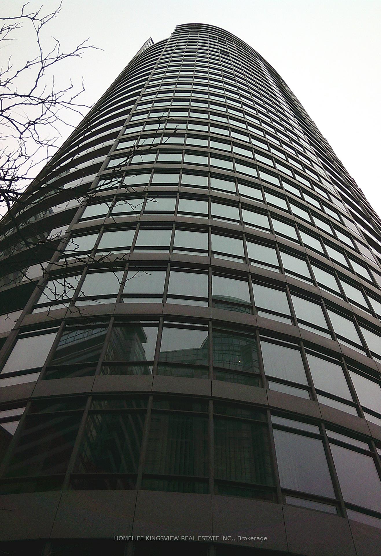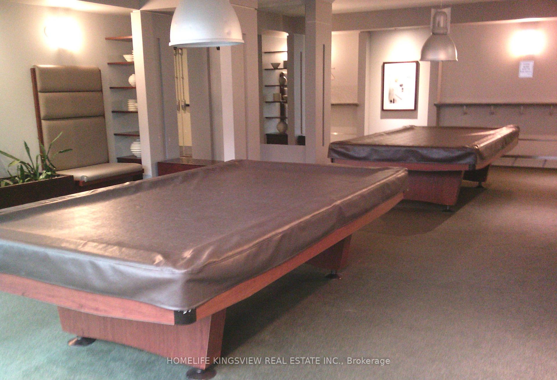$3,200
Available - For Rent
Listing ID: C10433853
361 Front St West , Unit 3507, Toronto, M5V 3R5, Ontario
| Welcome to this **newly renovated 2-bedroom, 2-bathroom condo** with a spacious den, offering approximately 885 sq. ft. of modern living space. Enjoy all brand-new appliances and flooring throughout, plus breathtaking lake views. This vibrant condo comes with **exclusive access to top-tier amenities**: **Ground floor outdoor terrace** with lounge areas. 2nd floor Club Vista amenities, including a spa, hair salon, fitness areas, and spaces for meetings, billiards, theatre, and parties. Indoor lap pool** with a jacuzzi, tanning deck, and BBQ facilities. Guest suites and visitors' parking. Steps to Toronto's Harbourfront, streetcar access, Sobeys, Loblaws, LCBO, Starbucks, Tim Hortons, banks, parks, schools, and the Canoe Landing Community Centre. Minutes away from: Coronation Park and the Martin Goodman Trail for walking, running, or cycling. Dog parks, Billy Bishop Airport, BMO Field, and CNE. The lively King West entertainment scene with premium restaurants and lounges. Walk to iconic attractions like the **CN Tower**, **Rogers Centre**, **Ripleys Aquarium**, **Scotiabank Arena**, and **Union Station**. Seamless access to the PATH network, financial district, and entertainment hubs. |
| Extras: 24/hrs conc, steps to TTC, Financial/ Entertainment district, shops, groceries, restaurants, Rogers Center, Step to Lake, Queens Quay, & Gardiner |
| Price | $3,200 |
| Address: | 361 Front St West , Unit 3507, Toronto, M5V 3R5, Ontario |
| Province/State: | Ontario |
| Condo Corporation No | TSCC |
| Level | 30 |
| Unit No | 4 |
| Directions/Cross Streets: | Front & Spadina |
| Rooms: | 6 |
| Bedrooms: | 2 |
| Bedrooms +: | 1 |
| Kitchens: | 1 |
| Family Room: | N |
| Basement: | None |
| Furnished: | N |
| Approximatly Age: | 16-30 |
| Property Type: | Comm Element Condo |
| Style: | Apartment |
| Exterior: | Brick |
| Garage Type: | Underground |
| Garage(/Parking)Space: | 1.00 |
| Drive Parking Spaces: | 0 |
| Park #1 | |
| Parking Type: | Owned |
| Exposure: | S |
| Balcony: | Open |
| Locker: | Owned |
| Pet Permited: | N |
| Approximatly Age: | 16-30 |
| Approximatly Square Footage: | 800-899 |
| Building Amenities: | Exercise Room, Gym, Indoor Pool, Party/Meeting Room, Sauna, Squash/Racquet Court |
| Property Features: | Public Trans |
| Hydro Included: | Y |
| Water Included: | Y |
| Common Elements Included: | Y |
| Heat Included: | Y |
| Parking Included: | Y |
| Fireplace/Stove: | N |
| Heat Source: | Gas |
| Heat Type: | Forced Air |
| Central Air Conditioning: | Central Air |
| Although the information displayed is believed to be accurate, no warranties or representations are made of any kind. |
| HOMELIFE KINGSVIEW REAL ESTATE INC. |
|
|
.jpg?src=Custom)
Dir:
416-548-7854
Bus:
416-548-7854
Fax:
416-981-7184
| Book Showing | Email a Friend |
Jump To:
At a Glance:
| Type: | Condo - Comm Element Condo |
| Area: | Toronto |
| Municipality: | Toronto |
| Neighbourhood: | Waterfront Communities C1 |
| Style: | Apartment |
| Approximate Age: | 16-30 |
| Beds: | 2+1 |
| Baths: | 2 |
| Garage: | 1 |
| Fireplace: | N |
Locatin Map:
- Color Examples
- Green
- Black and Gold
- Dark Navy Blue And Gold
- Cyan
- Black
- Purple
- Gray
- Blue and Black
- Orange and Black
- Red
- Magenta
- Gold
- Device Examples

