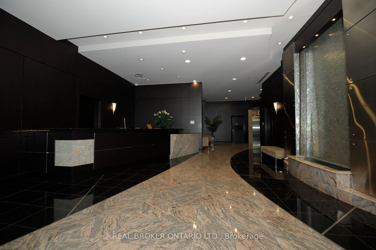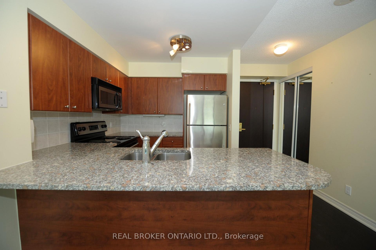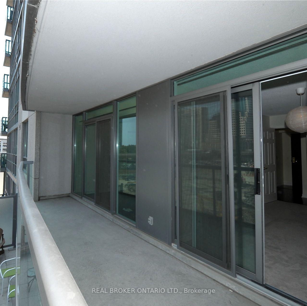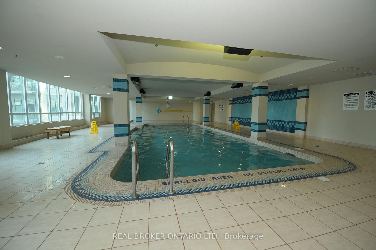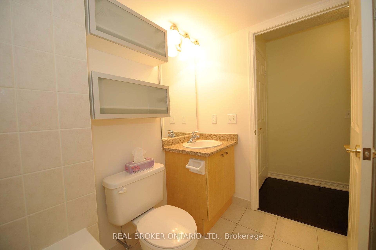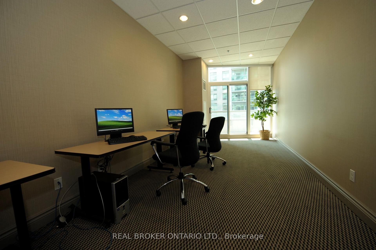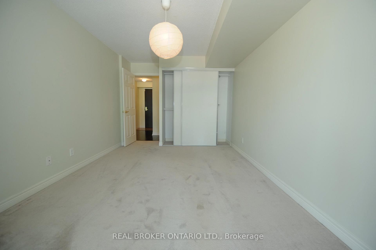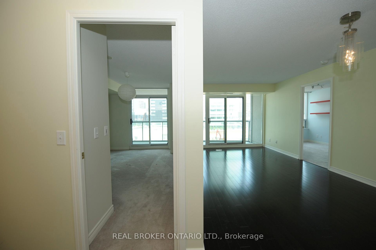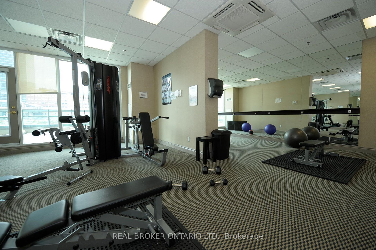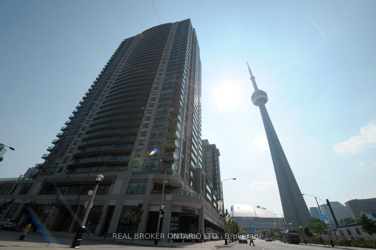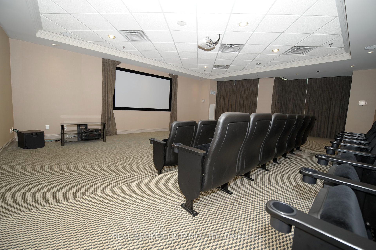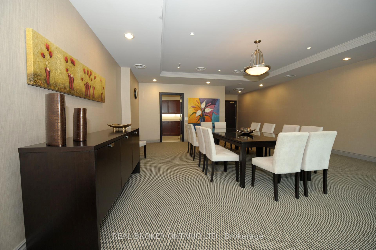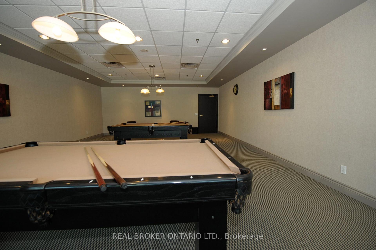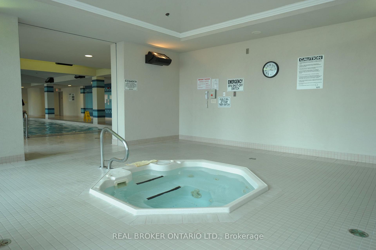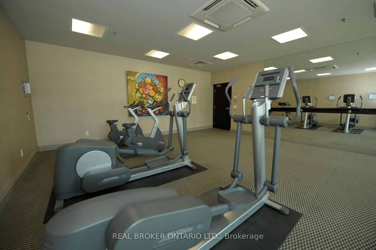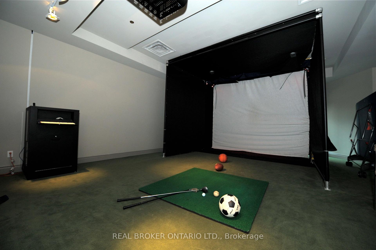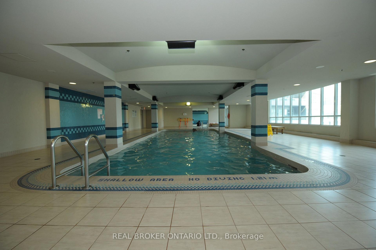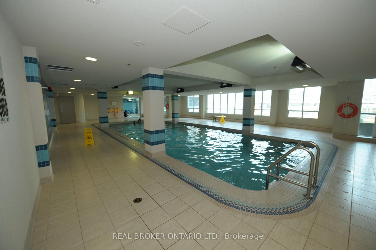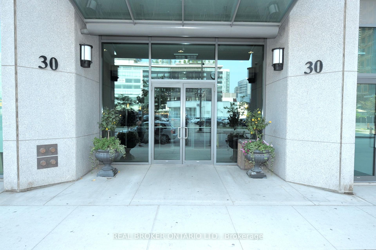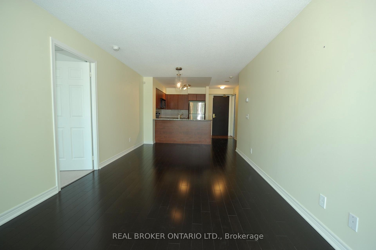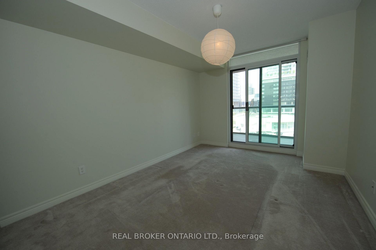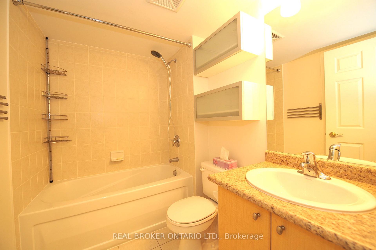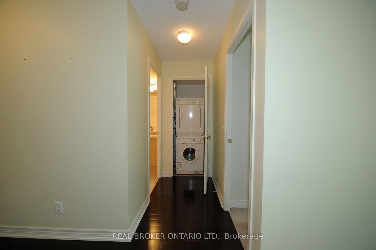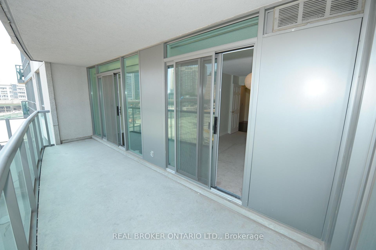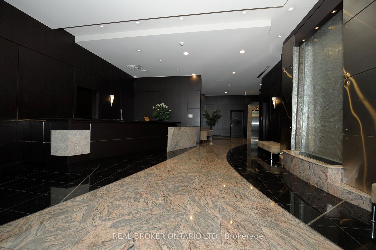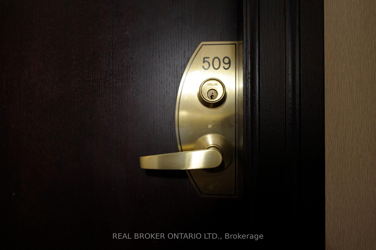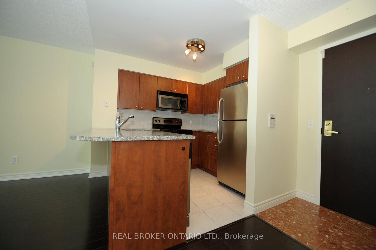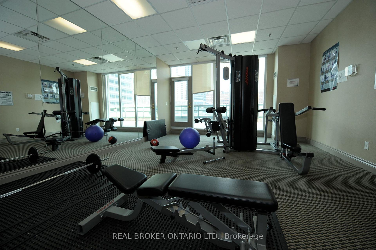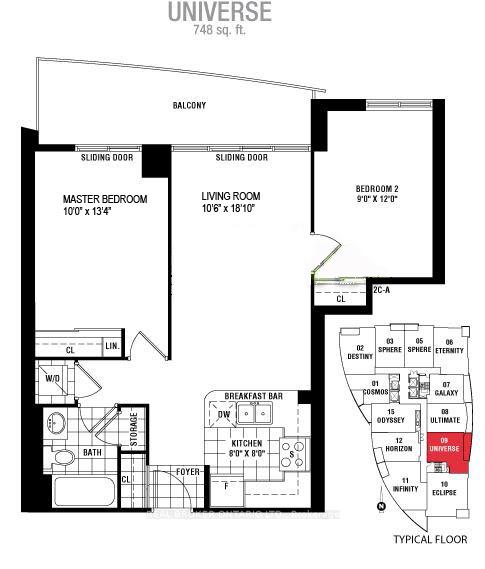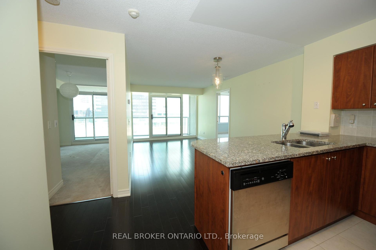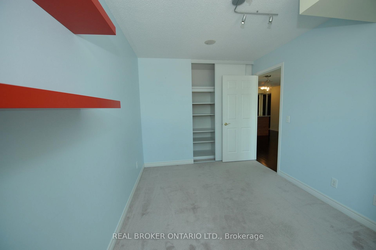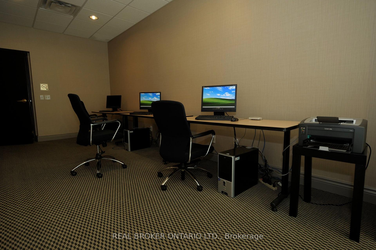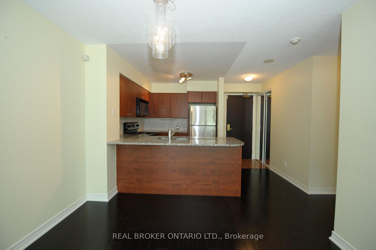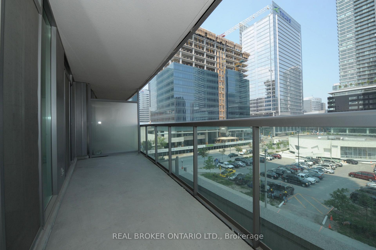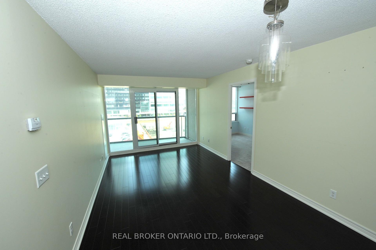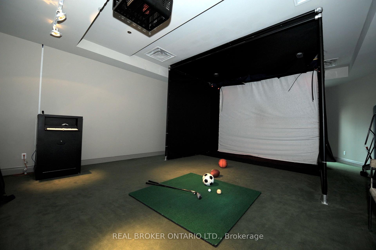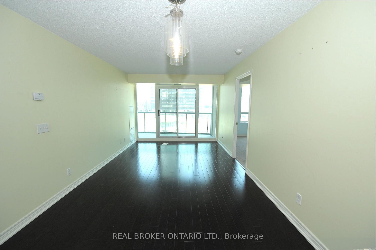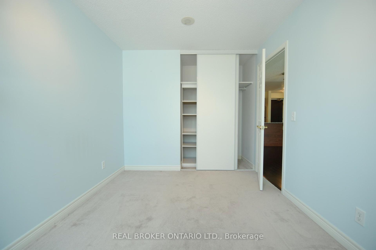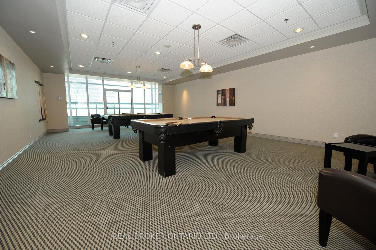$699,888
Available - For Sale
Listing ID: C10440498
30 Grand Trunk Cres , Unit 509, Toronto, M5J 3A4, Ontario
| Live the Downtown Dream at 30 Grand Trunk. Step into luxury and style in this 2-bedroom condo at 30 Grand Trunk. With 748 sq. ft. of bright, functional living space and a sought-after split layout, this home delivers ultimate comfort and privacy. The open-concept design flows effortlessly, with a sleek kitchen featuring granite countertops and ample storageperfect for culinary creations. Wake up in the serene primary bedroom and step out onto your oversized balcony for morning coffee or evening wine. This outdoor escape is your private slice of downtown, ideal for relaxing or entertaining. Enjoy the convenience of in-suite laundry, all-inclusive utilities (heat, water, hydro), and the bonus of a parking spot and locker. Elevate your lifestyle with premium amenities: indoor pool, gym, rooftop garden, outdoor BBQs, and more. Nestled in the heart of Torontos action, youre steps from top restaurants, shopping, and transit. Dont miss this rare findyour downtown adventure starts here! |
| Price | $699,888 |
| Taxes: | $3233.11 |
| Maintenance Fee: | 902.20 |
| Address: | 30 Grand Trunk Cres , Unit 509, Toronto, M5J 3A4, Ontario |
| Province/State: | Ontario |
| Condo Corporation No | TSCC |
| Level | 4 |
| Unit No | 08 |
| Directions/Cross Streets: | York / Bremner |
| Rooms: | 5 |
| Bedrooms: | 2 |
| Bedrooms +: | |
| Kitchens: | 1 |
| Family Room: | N |
| Basement: | None |
| Approximatly Age: | 16-30 |
| Property Type: | Condo Apt |
| Style: | Apartment |
| Exterior: | Concrete |
| Garage Type: | Underground |
| Garage(/Parking)Space: | 1.00 |
| Drive Parking Spaces: | 1 |
| Park #1 | |
| Parking Spot: | #36 |
| Parking Type: | Owned |
| Legal Description: | D |
| Exposure: | E |
| Balcony: | Open |
| Locker: | Owned |
| Pet Permited: | Restrict |
| Approximatly Age: | 16-30 |
| Approximatly Square Footage: | 800-899 |
| Maintenance: | 902.20 |
| CAC Included: | Y |
| Hydro Included: | Y |
| Water Included: | Y |
| Common Elements Included: | Y |
| Heat Included: | Y |
| Parking Included: | Y |
| Building Insurance Included: | Y |
| Fireplace/Stove: | N |
| Heat Source: | Gas |
| Heat Type: | Forced Air |
| Central Air Conditioning: | Central Air |
$
%
Years
This calculator is for demonstration purposes only. Always consult a professional
financial advisor before making personal financial decisions.
| Although the information displayed is believed to be accurate, no warranties or representations are made of any kind. |
| REAL BROKER ONTARIO LTD. |
|
|
.jpg?src=Custom)
Dir:
416-548-7854
Bus:
416-548-7854
Fax:
416-981-7184
| Book Showing | Email a Friend |
Jump To:
At a Glance:
| Type: | Condo - Condo Apt |
| Area: | Toronto |
| Municipality: | Toronto |
| Neighbourhood: | Waterfront Communities C1 |
| Style: | Apartment |
| Approximate Age: | 16-30 |
| Tax: | $3,233.11 |
| Maintenance Fee: | $902.2 |
| Beds: | 2 |
| Baths: | 1 |
| Garage: | 1 |
| Fireplace: | N |
Locatin Map:
Payment Calculator:
- Color Examples
- Green
- Black and Gold
- Dark Navy Blue And Gold
- Cyan
- Black
- Purple
- Gray
- Blue and Black
- Orange and Black
- Red
- Magenta
- Gold
- Device Examples

