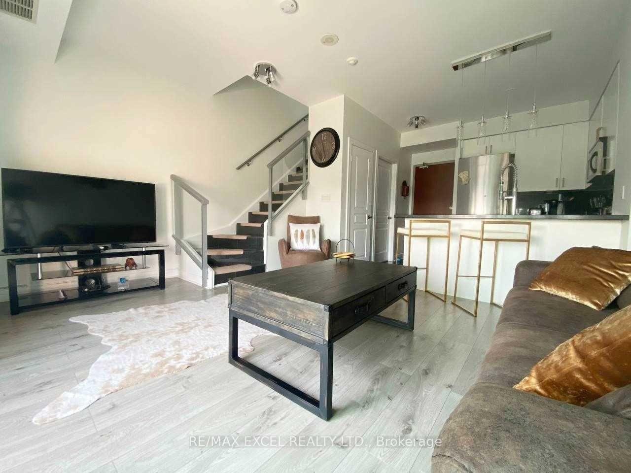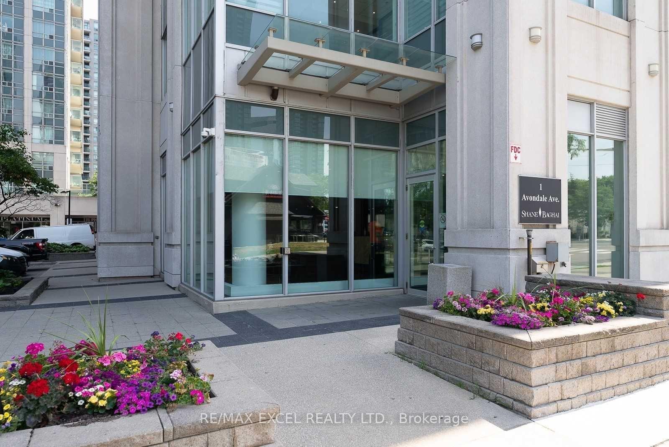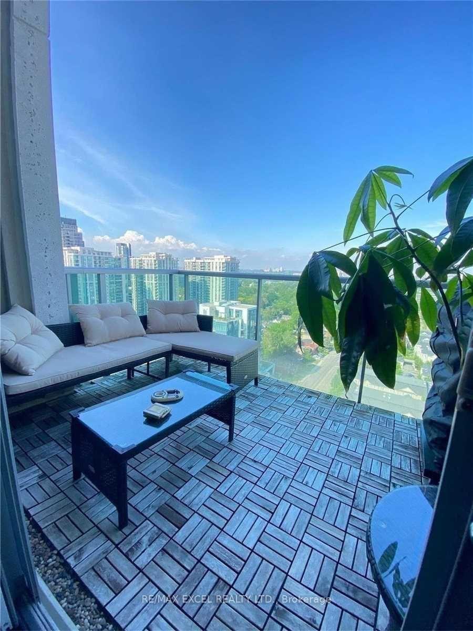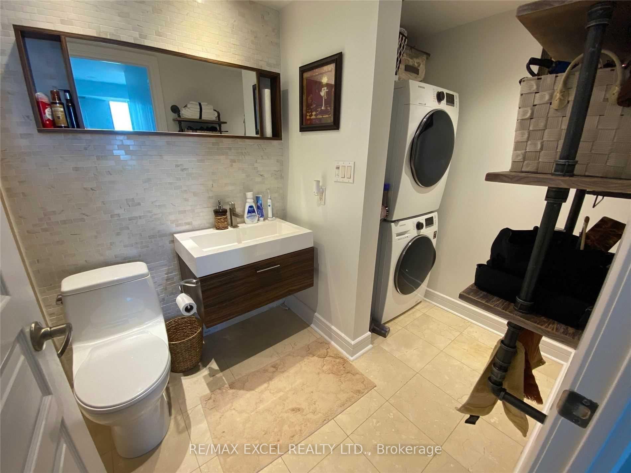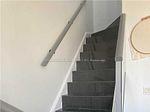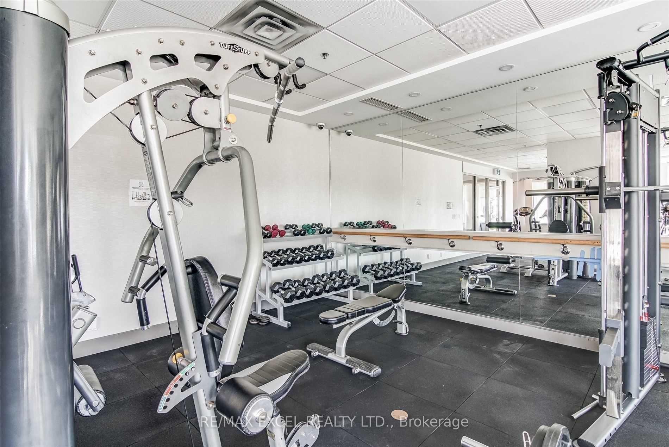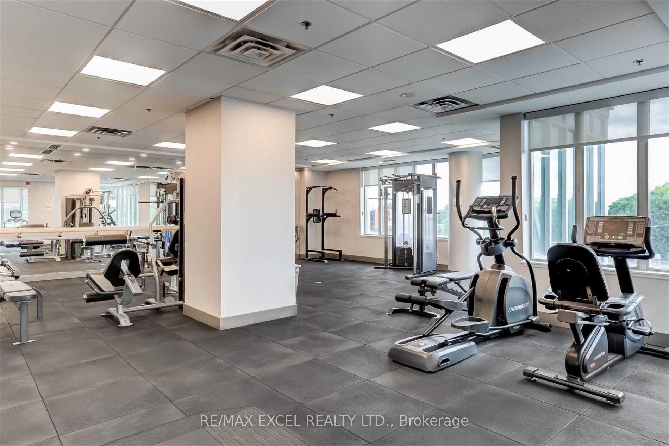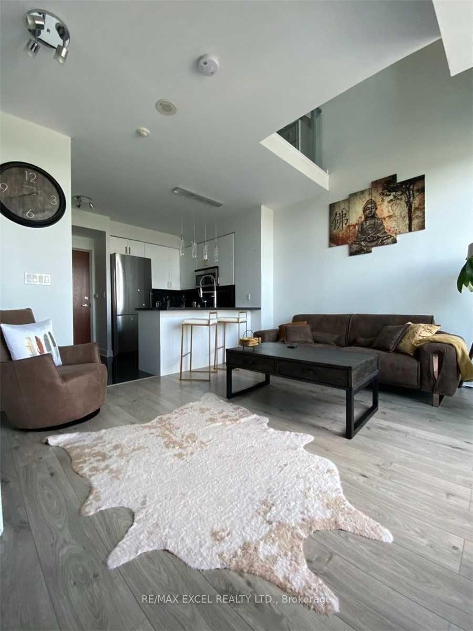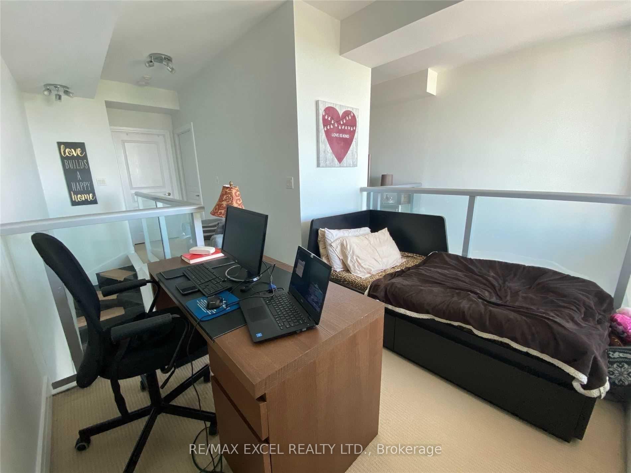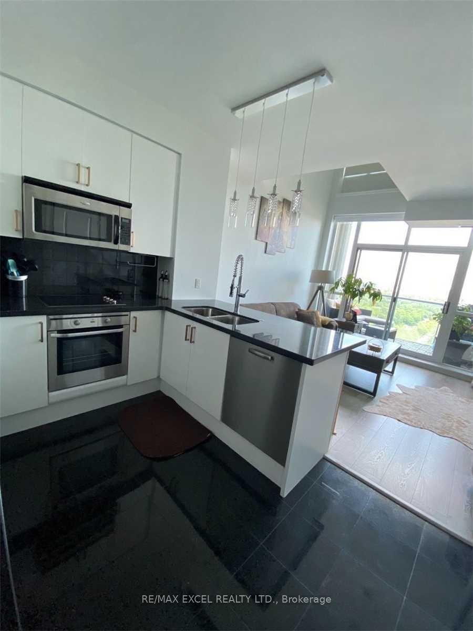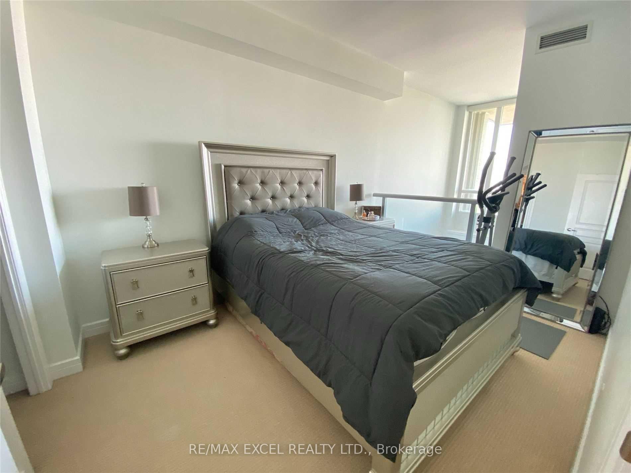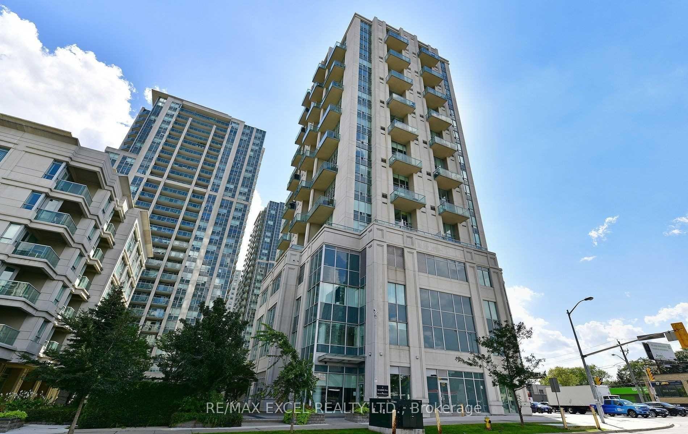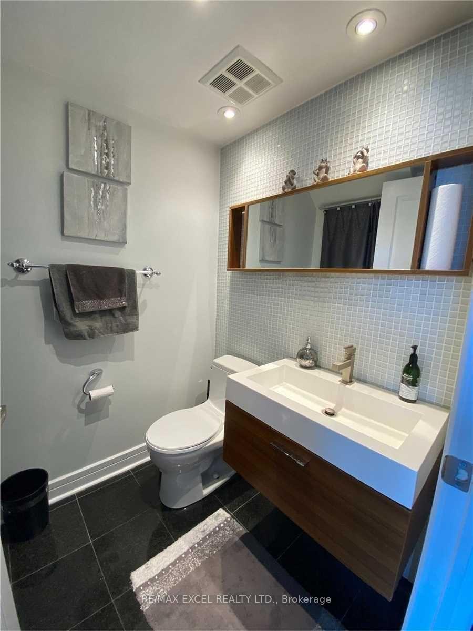$3,100
Available - For Rent
Listing ID: C10440930
1 Avondale Ave , Unit Lph 6, Toronto, M2N 7J1, Ontario
| Stunning Upgraded Open Concept 2 Storey Loft, Lph, 1 Bedroom+Den. Unobstructed East Panoramic Views Through 18' Floor To Ceiling Windows. 9' Ceilings On Each Floor, Custom Closets, Wood Tiled Balcony W/Bbq Gas Hook-Up, Storage, High End Vanities, Custom Backsplash & Mirrors. Marble, Hardwood Floors, Granite Stairs & Counters. Boutique Buildings, Steps To Yonge/Sheppard Subway, Rabba Foods & Starbucks. Motorized Blinds On Lower Level. |
| Price | $3,100 |
| Address: | 1 Avondale Ave , Unit Lph 6, Toronto, M2N 7J1, Ontario |
| Province/State: | Ontario |
| Condo Corporation No | tscc |
| Level | 11 |
| Unit No | 6 |
| Locker No | 101 |
| Directions/Cross Streets: | Yonge & Sheppard |
| Rooms: | 5 |
| Bedrooms: | 1 |
| Bedrooms +: | 1 |
| Kitchens: | 1 |
| Family Room: | N |
| Basement: | None |
| Furnished: | N |
| Property Type: | Condo Apt |
| Style: | Apartment |
| Exterior: | Concrete, Stucco/Plaster |
| Garage Type: | Underground |
| Garage(/Parking)Space: | 1.00 |
| Drive Parking Spaces: | 0 |
| Park #1 | |
| Parking Spot: | 17 |
| Parking Type: | Owned |
| Legal Description: | P3 |
| Exposure: | E |
| Balcony: | Terr |
| Locker: | Owned |
| Pet Permited: | Restrict |
| Retirement Home: | N |
| Approximatly Square Footage: | 800-899 |
| Water Included: | Y |
| Fireplace/Stove: | N |
| Heat Source: | Gas |
| Heat Type: | Forced Air |
| Central Air Conditioning: | Central Air |
| Laundry Level: | Upper |
| Ensuite Laundry: | Y |
| Although the information displayed is believed to be accurate, no warranties or representations are made of any kind. |
| RE/MAX EXCEL REALTY LTD. |
|
|
.jpg?src=Custom)
Dir:
416-548-7854
Bus:
416-548-7854
Fax:
416-981-7184
| Book Showing | Email a Friend |
Jump To:
At a Glance:
| Type: | Condo - Condo Apt |
| Area: | Toronto |
| Municipality: | Toronto |
| Neighbourhood: | Willowdale East |
| Style: | Apartment |
| Beds: | 1+1 |
| Baths: | 2 |
| Garage: | 1 |
| Fireplace: | N |
Locatin Map:
- Color Examples
- Green
- Black and Gold
- Dark Navy Blue And Gold
- Cyan
- Black
- Purple
- Gray
- Blue and Black
- Orange and Black
- Red
- Magenta
- Gold
- Device Examples

