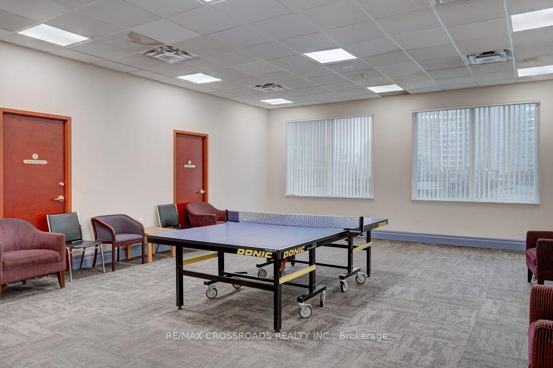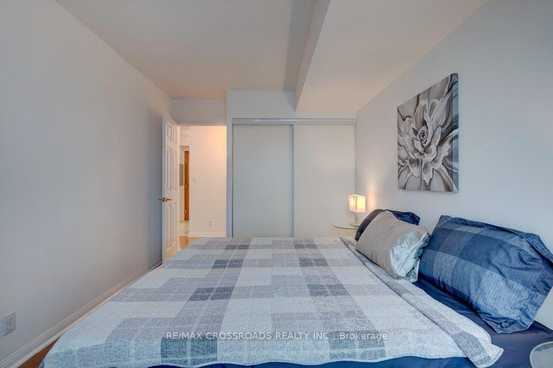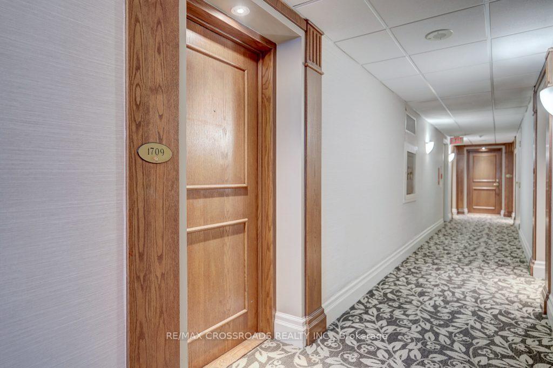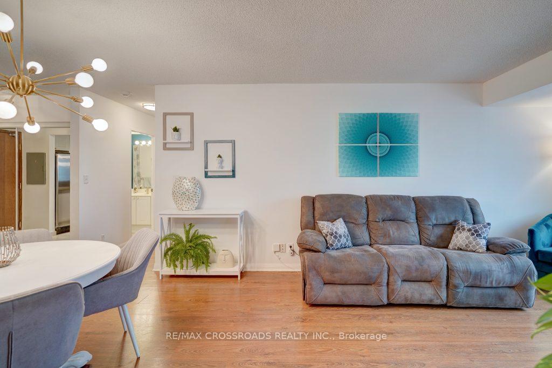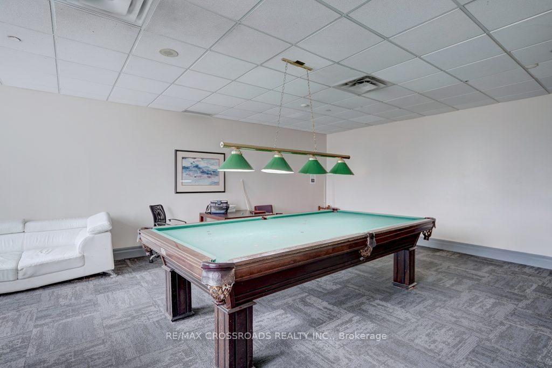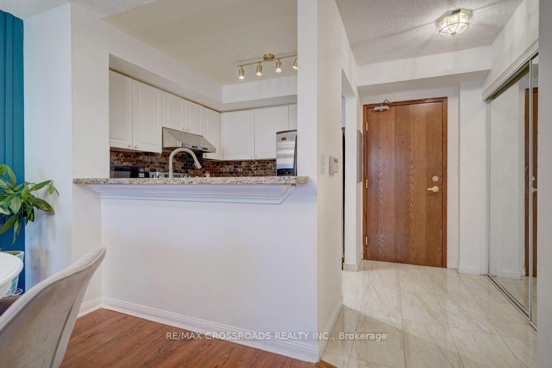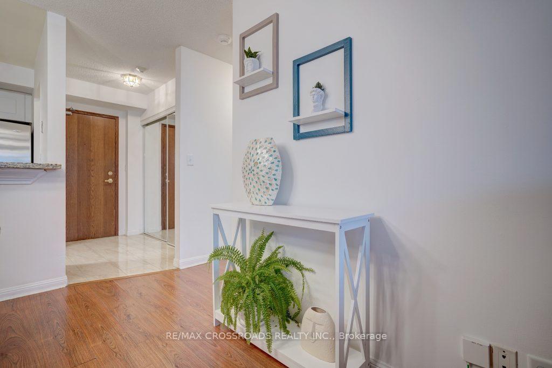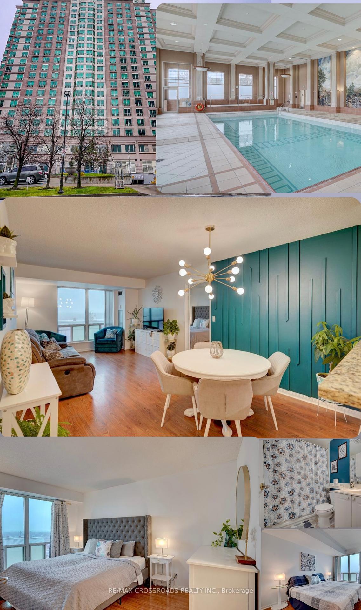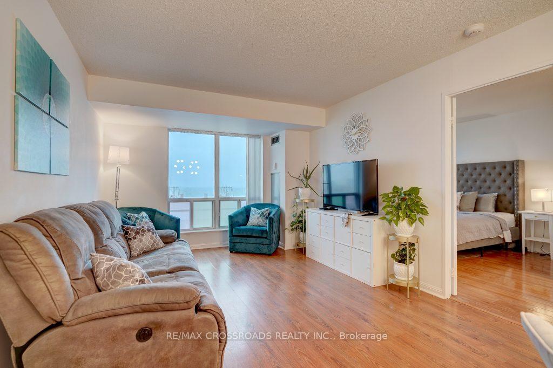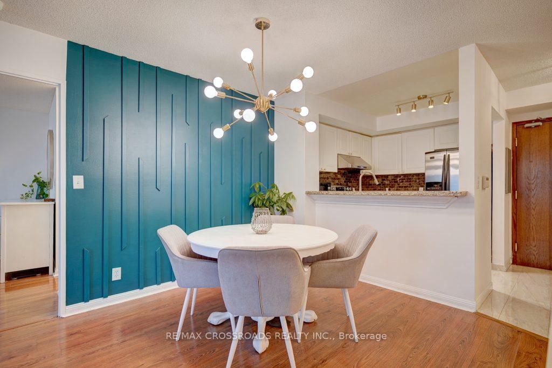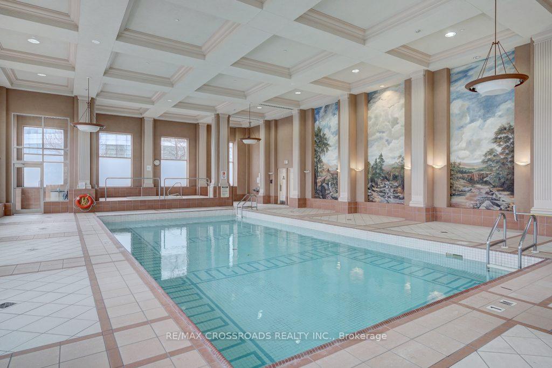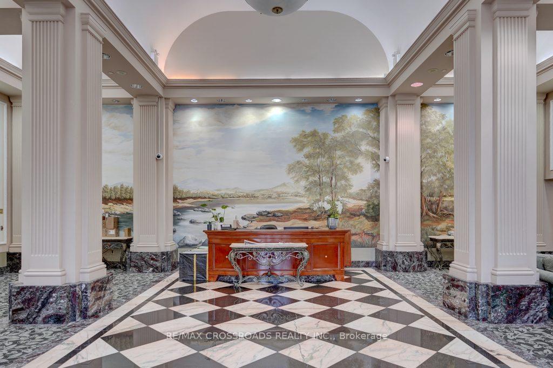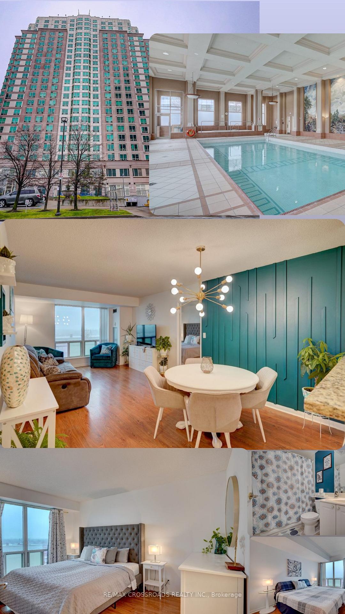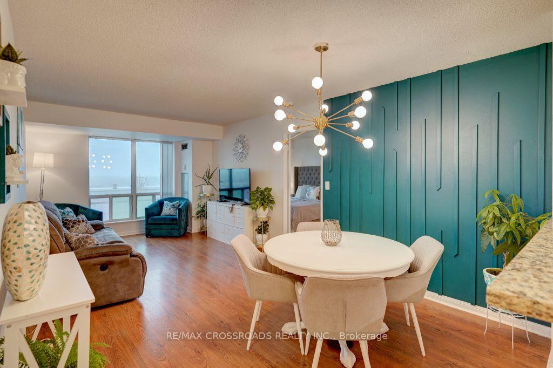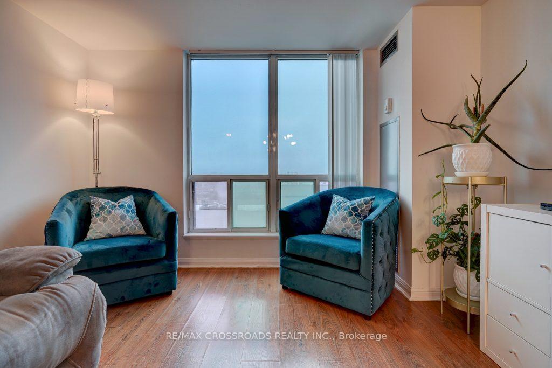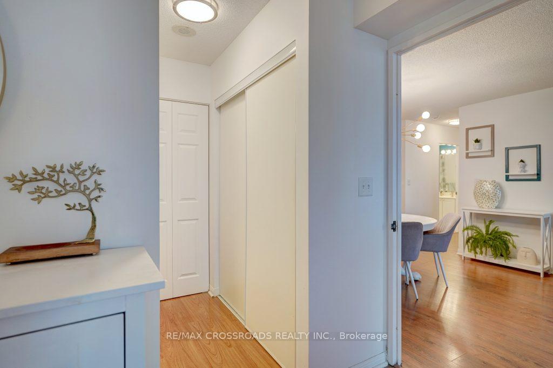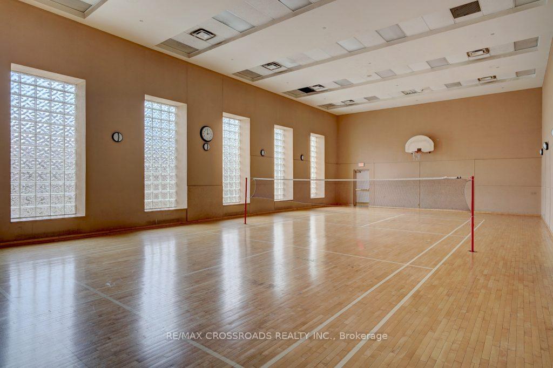$599,000
Available - For Sale
Listing ID: E10440477
1 Lee Centre Dr , Unit 1709, Toronto, M1H 3J2, Ontario
| A Spectacular Meticulously Maintained Rare Find With 2 PARKING Spaces Located Next To Scar Town Center/401. This Stunning 2 Bed 2 Full bath Unit Offers Sophisticated Living Space With Unobstructed South Views Of The Interiors With Natural Light. The Layout Includes 2 Generously Sized Bedrooms, Each Complemented By A Full Bathroom, As Well As A Spacious Kitchen and Dining Area Designed For Both Functionality and Style With An Ensuite Laundry. Upgrades Includes: All Light Fixtures, Brand New Stove, Washer, Kitchen Sink & Hose, Sliding Doors At Entrance, Bathroom Sinks Taps, Shower Heads and Shower Faucets and Beautiful Accent Wall. The ALL-Inclusive Low Maintenance Fees Covers All Utilities. The Building Provides Variety Of Amenities: Indoor Pool, Sauna, Basketball-Badminton-Squash Courts, Party/Meeting Room, and A State-Of-The-Art Fitness Center, Visitor Parking, 24-Hour Security and Concierge Services, and A Park and Playground. Located Next To Mc Cowan Subway, Go Transit, 401, STC, Centennial College & University Of Toronto Scar Campus. |
| Price | $599,000 |
| Taxes: | $1916.97 |
| Maintenance Fee: | 825.00 |
| Address: | 1 Lee Centre Dr , Unit 1709, Toronto, M1H 3J2, Ontario |
| Province/State: | Ontario |
| Condo Corporation No | MTCC |
| Level | 14 |
| Unit No | 8 |
| Locker No | 9 |
| Directions/Cross Streets: | Mccowan And 401 |
| Rooms: | 5 |
| Bedrooms: | 2 |
| Bedrooms +: | |
| Kitchens: | 1 |
| Family Room: | N |
| Basement: | None |
| Property Type: | Condo Apt |
| Style: | Apartment |
| Exterior: | Concrete |
| Garage Type: | Underground |
| Garage(/Parking)Space: | 2.00 |
| Drive Parking Spaces: | 2 |
| Park #1 | |
| Parking Type: | Owned |
| Exposure: | S |
| Balcony: | None |
| Locker: | Owned |
| Pet Permited: | Restrict |
| Approximatly Square Footage: | 900-999 |
| Maintenance: | 825.00 |
| Hydro Included: | Y |
| Water Included: | Y |
| Common Elements Included: | Y |
| Heat Included: | Y |
| Parking Included: | Y |
| Building Insurance Included: | Y |
| Fireplace/Stove: | N |
| Heat Source: | Gas |
| Heat Type: | Forced Air |
| Central Air Conditioning: | Central Air |
| Ensuite Laundry: | Y |
$
%
Years
This calculator is for demonstration purposes only. Always consult a professional
financial advisor before making personal financial decisions.
| Although the information displayed is believed to be accurate, no warranties or representations are made of any kind. |
| RE/MAX CROSSROADS REALTY INC. |
|
|
.jpg?src=Custom)
Dir:
416-548-7854
Bus:
416-548-7854
Fax:
416-981-7184
| Virtual Tour | Book Showing | Email a Friend |
Jump To:
At a Glance:
| Type: | Condo - Condo Apt |
| Area: | Toronto |
| Municipality: | Toronto |
| Neighbourhood: | Woburn |
| Style: | Apartment |
| Tax: | $1,916.97 |
| Maintenance Fee: | $825 |
| Beds: | 2 |
| Baths: | 2 |
| Garage: | 2 |
| Fireplace: | N |
Locatin Map:
Payment Calculator:
- Color Examples
- Green
- Black and Gold
- Dark Navy Blue And Gold
- Cyan
- Black
- Purple
- Gray
- Blue and Black
- Orange and Black
- Red
- Magenta
- Gold
- Device Examples





