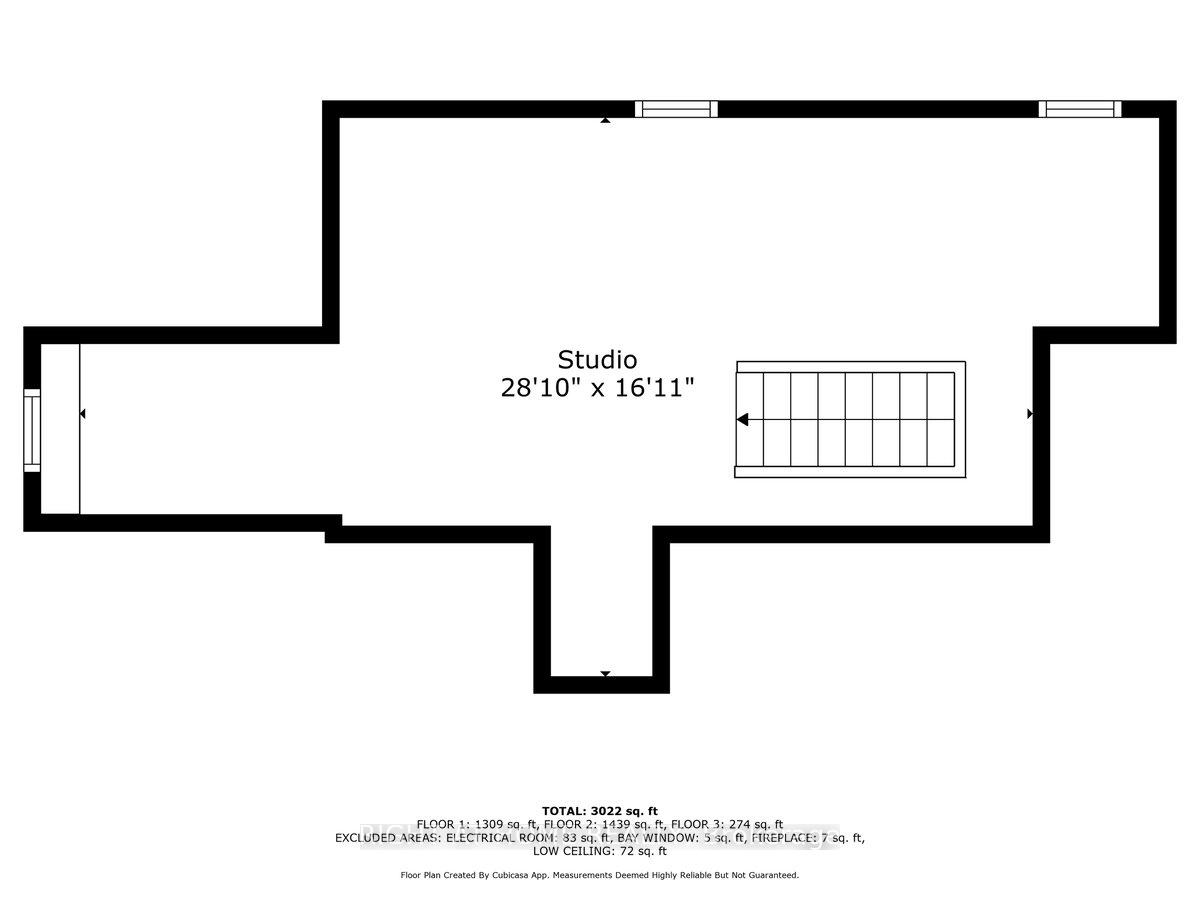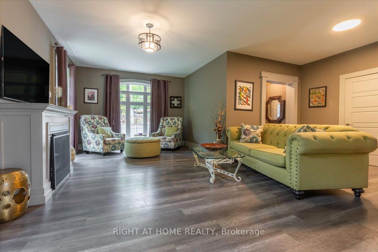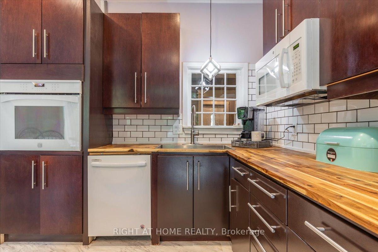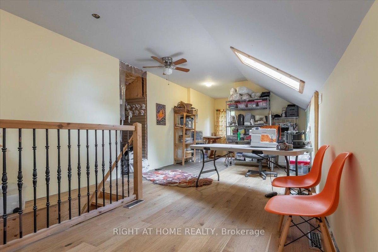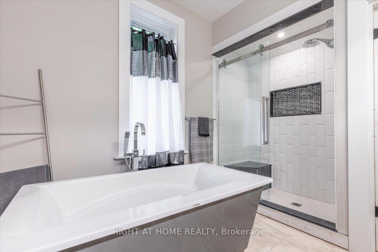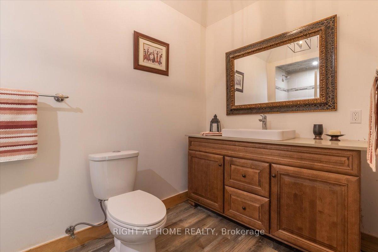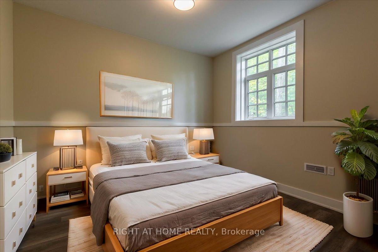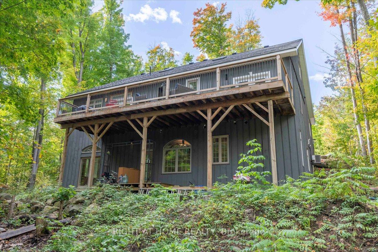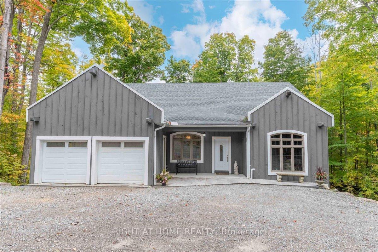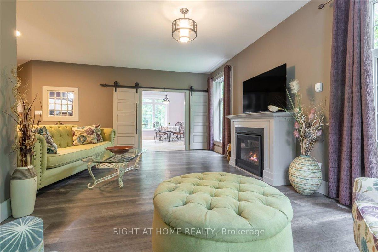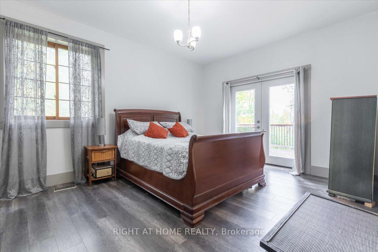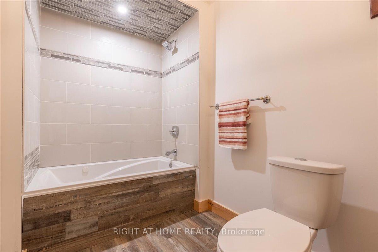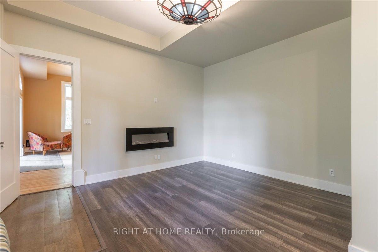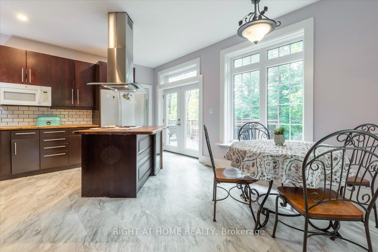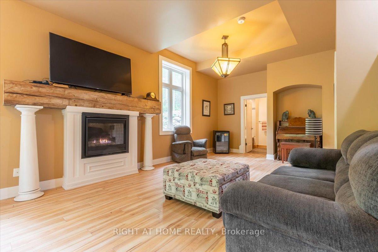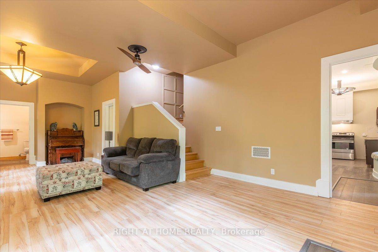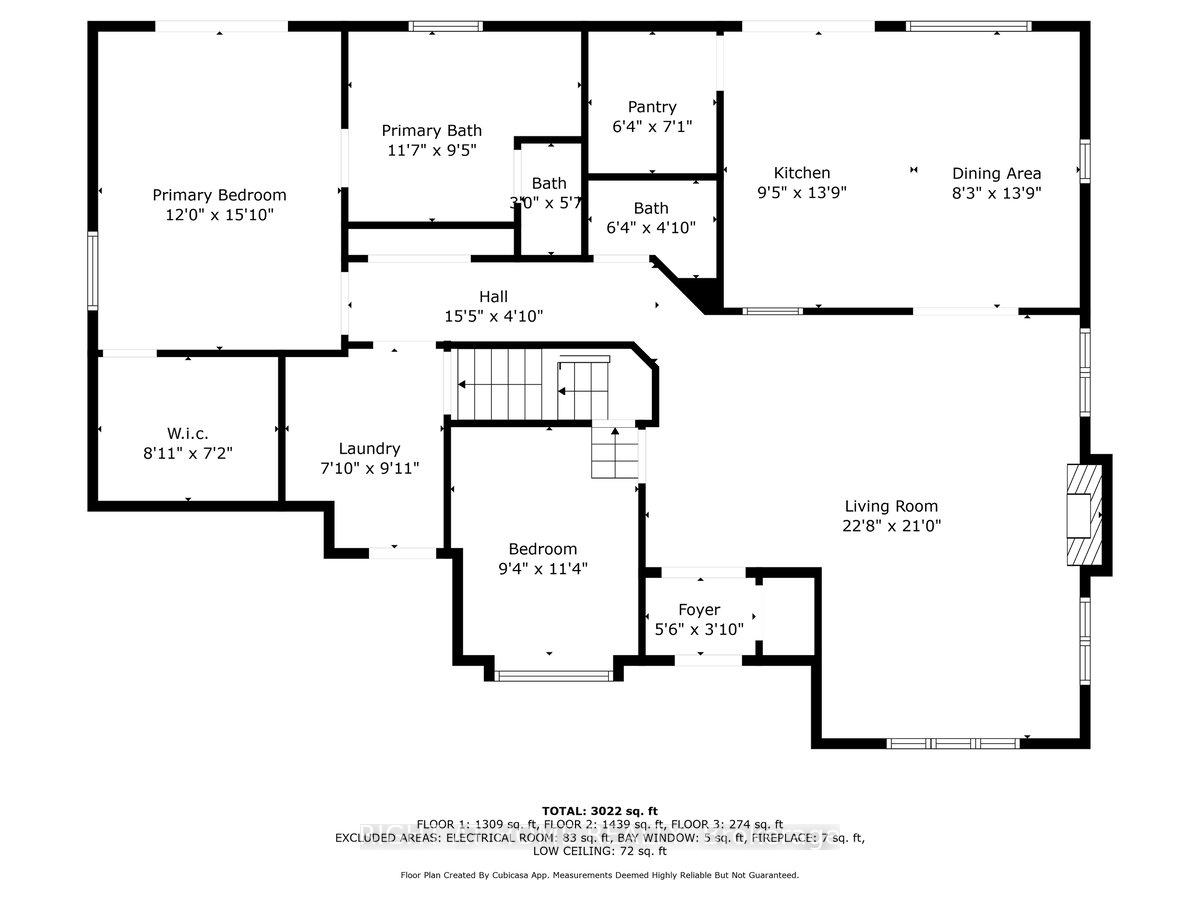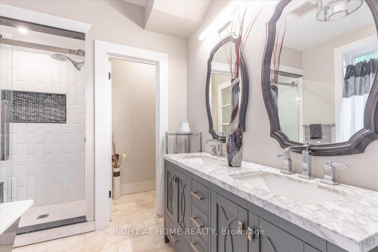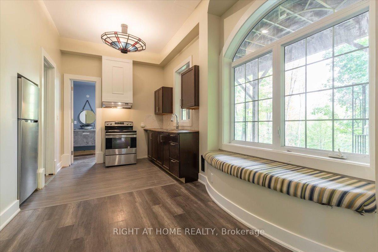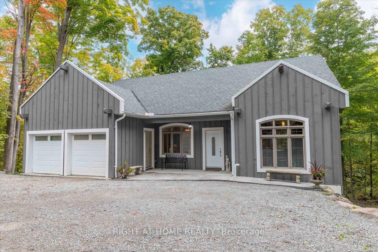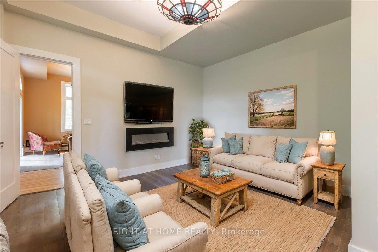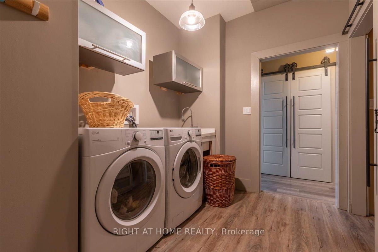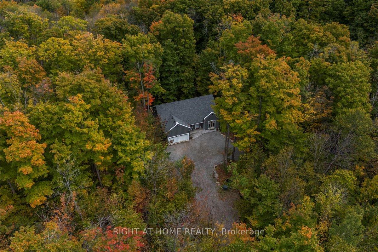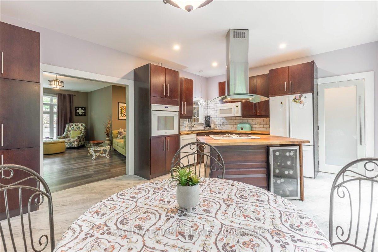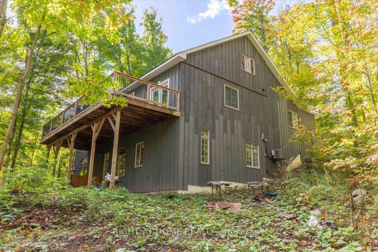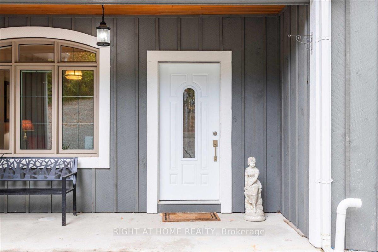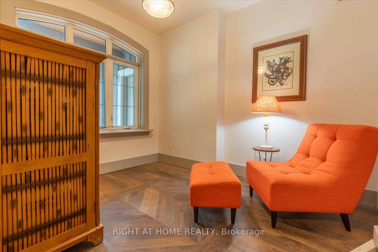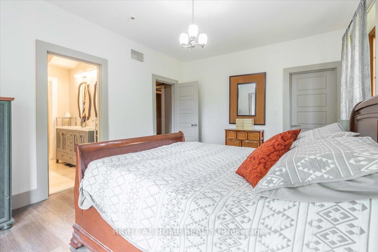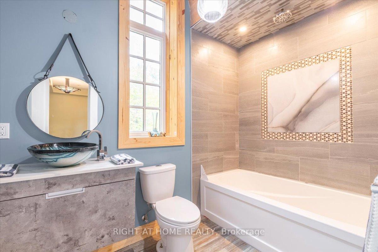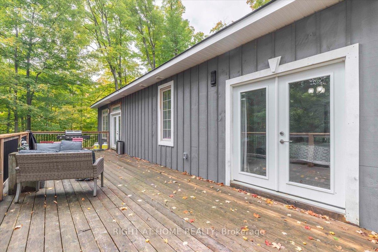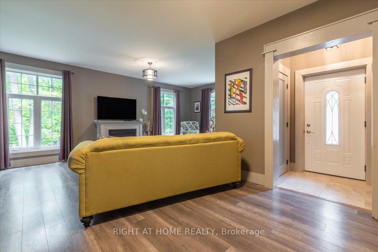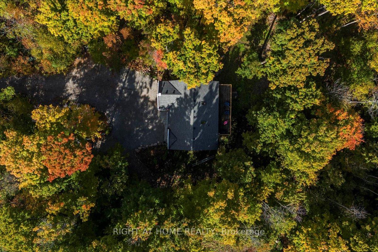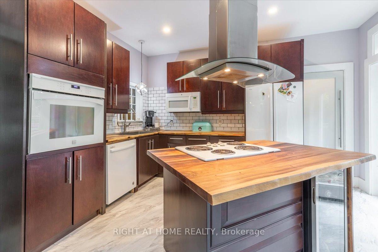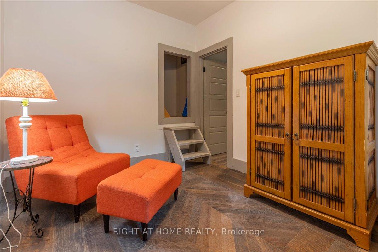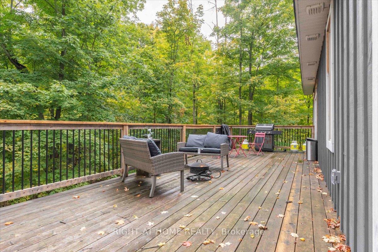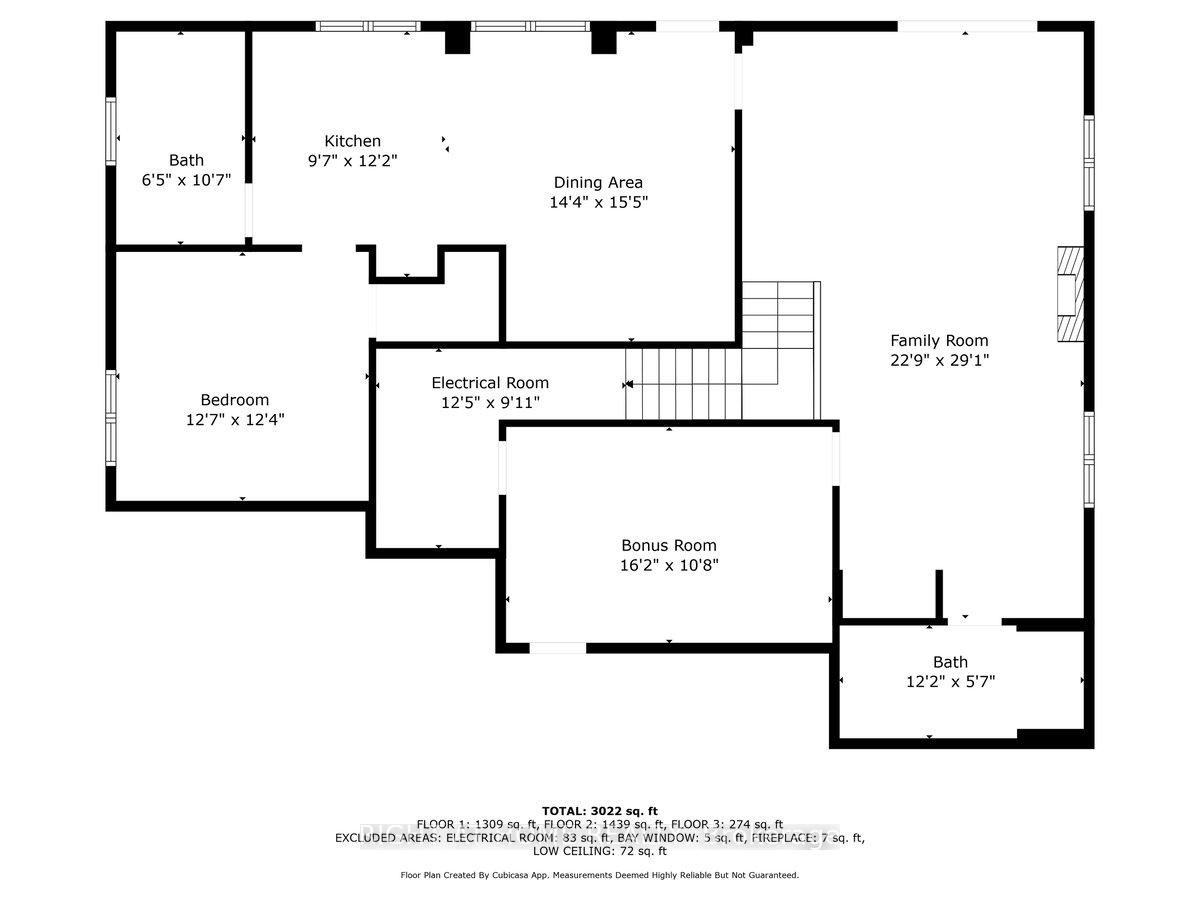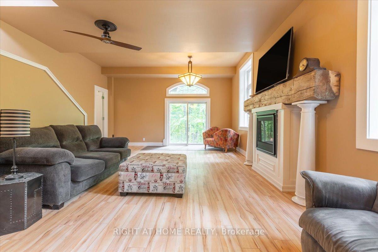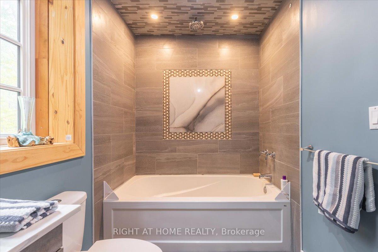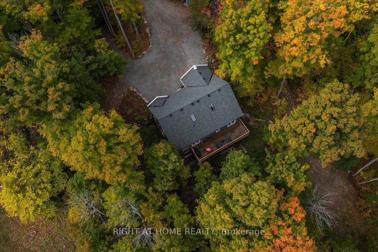$1,100,000
Available - For Sale
Listing ID: S10441863
1147 Old Creamery Rd , Severn, L0K 1E0, Ontario
| Discover tranquility in this stunning custom-built ranch-style bungalow, nestled on over 2.5 acres in beautiful rural Coldwater! This charming home features a lower-level in-law suite, perfect for family gatherings or hosting friends. Step inside to find a delightful board and batten exterior and a spacious double car garage with direct access to the laundry room. The main level boasts no stairs, making it ideal for easy living. Enjoy an oversized living room with a cozy fireplace, an eat-in kitchen overlooking a picturesque forest, and a primary bedroom with a walk-in closet and luxurious en-suite featuring a soaking tub and stylish shower. A second bedroom opens to a bright studio, perfect for the aspiring artist! Head to the lower level, where you'll find a large family room, a 4-piece bathroom, and a bonus room for storage or a dream wine cellar. The complete in-law suite offers its own entrance, kitchen, bedroom, and bathroom perfect for guests or family. The surrounding untouched landscaping is a blank canvas, ready for your personal touch! Located just minutes from the charming town of Coldwater, you'll have access to shopping, entertainment, and outdoor adventures. Don't miss your chance to own this slice of paradise! Year Built - 2019. Total finished SQFT - 3,195. |
| Price | $1,100,000 |
| Taxes: | $4633.63 |
| Assessment: | $497000 |
| Assessment Year: | 2024 |
| Address: | 1147 Old Creamery Rd , Severn, L0K 1E0, Ontario |
| Lot Size: | 200.00 x 578.15 (Acres) |
| Acreage: | 2-4.99 |
| Directions/Cross Streets: | Hwy 12 and Old Creamery Road |
| Rooms: | 17 |
| Bedrooms: | 3 |
| Bedrooms +: | |
| Kitchens: | 2 |
| Family Room: | Y |
| Basement: | Fin W/O, Full |
| Approximatly Age: | 0-5 |
| Property Type: | Detached |
| Style: | Bungalow |
| Exterior: | Board/Batten, Wood |
| Garage Type: | Attached |
| Drive Parking Spaces: | 8 |
| Pool: | None |
| Approximatly Age: | 0-5 |
| Approximatly Square Footage: | 3000-3500 |
| Property Features: | Cul De Sac, Golf, Grnbelt/Conserv, Part Cleared, School, Wooded/Treed |
| Fireplace/Stove: | Y |
| Heat Source: | Propane |
| Heat Type: | Forced Air |
| Central Air Conditioning: | Central Air |
| Laundry Level: | Main |
| Sewers: | Septic |
| Water: | Well |
| Water Supply Types: | Drilled Well |
$
%
Years
This calculator is for demonstration purposes only. Always consult a professional
financial advisor before making personal financial decisions.
| Although the information displayed is believed to be accurate, no warranties or representations are made of any kind. |
| RIGHT AT HOME REALTY |
|
|
.jpg?src=Custom)
Dir:
416-548-7854
Bus:
416-548-7854
Fax:
416-981-7184
| Virtual Tour | Book Showing | Email a Friend |
Jump To:
At a Glance:
| Type: | Freehold - Detached |
| Area: | Simcoe |
| Municipality: | Severn |
| Neighbourhood: | Coldwater |
| Style: | Bungalow |
| Lot Size: | 200.00 x 578.15(Acres) |
| Approximate Age: | 0-5 |
| Tax: | $4,633.63 |
| Beds: | 3 |
| Baths: | 4 |
| Fireplace: | Y |
| Pool: | None |
Locatin Map:
Payment Calculator:
- Color Examples
- Green
- Black and Gold
- Dark Navy Blue And Gold
- Cyan
- Black
- Purple
- Gray
- Blue and Black
- Orange and Black
- Red
- Magenta
- Gold
- Device Examples

