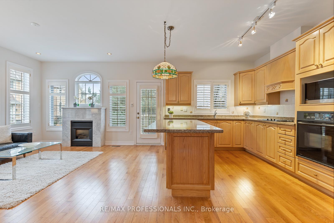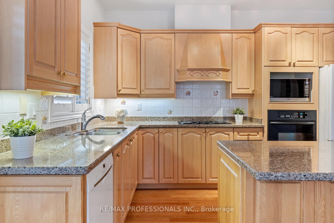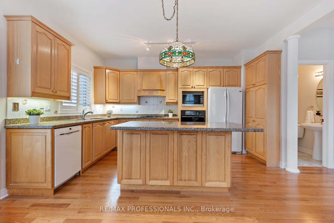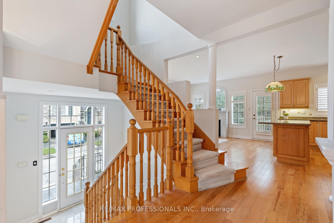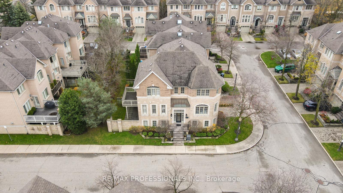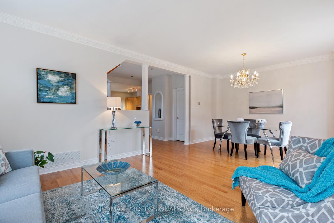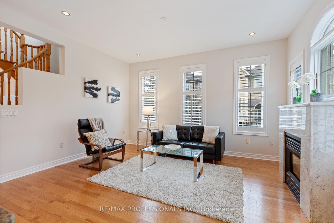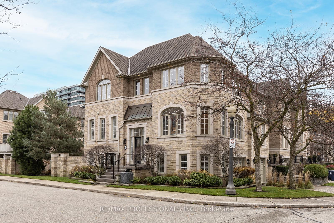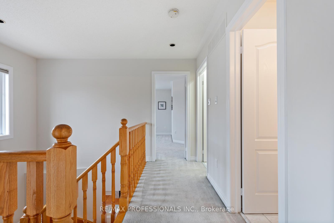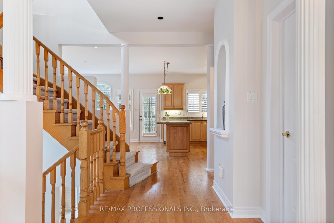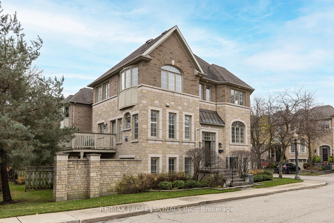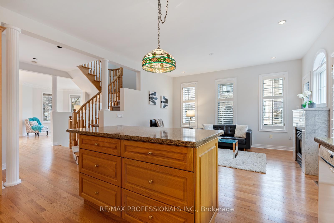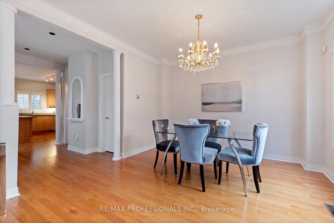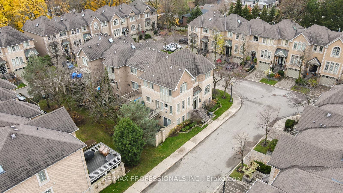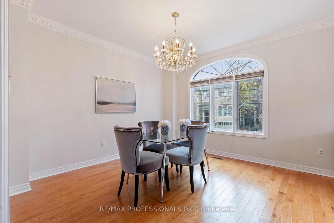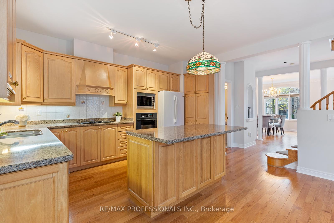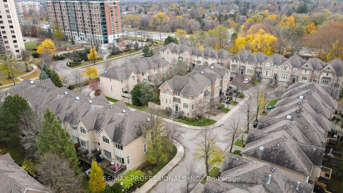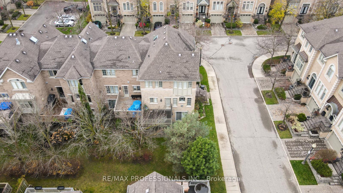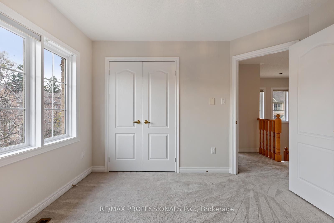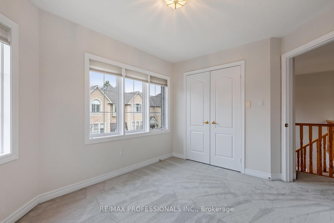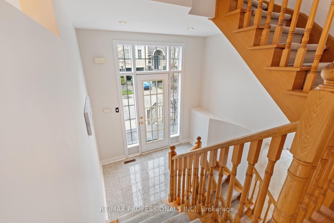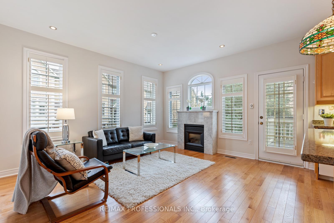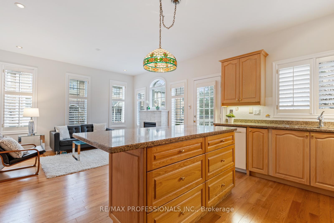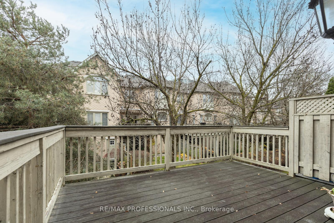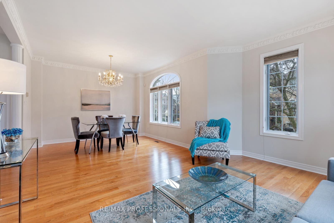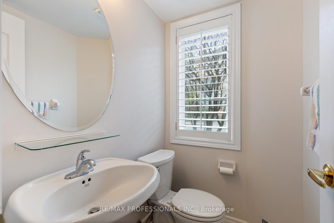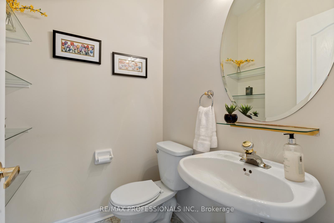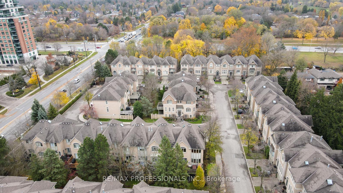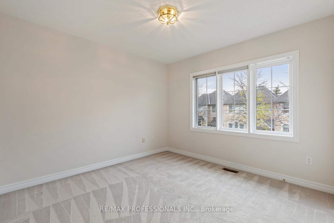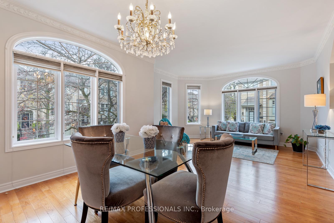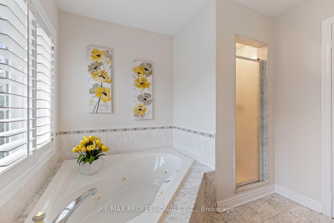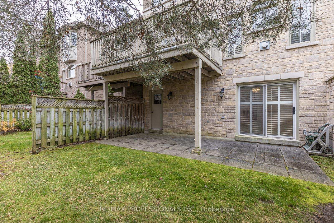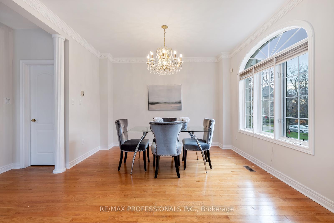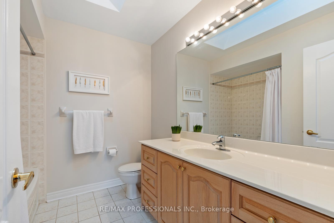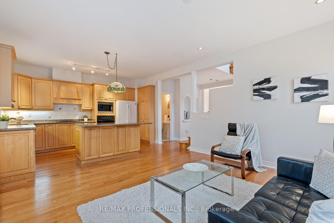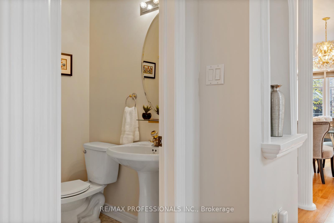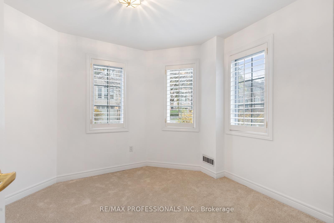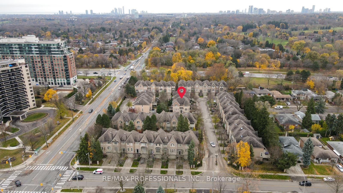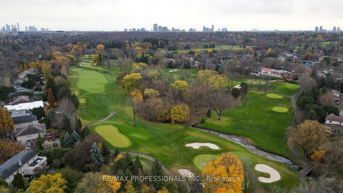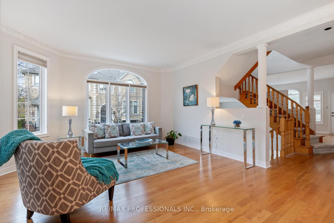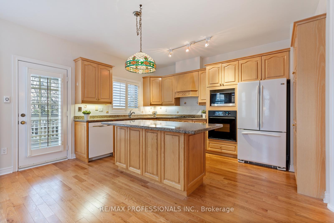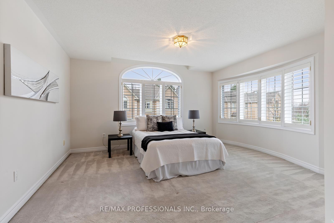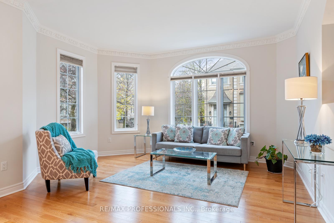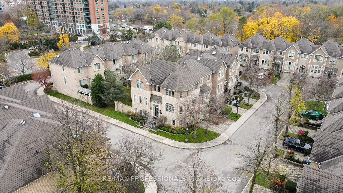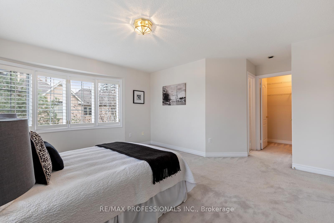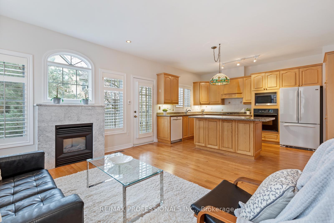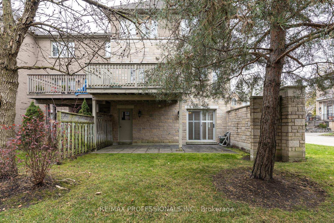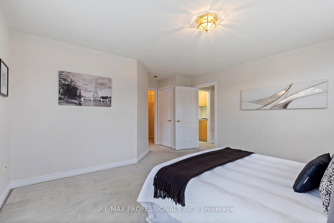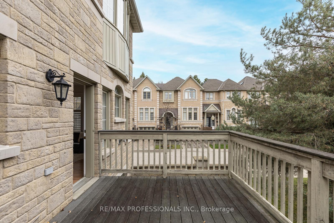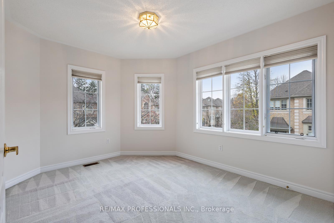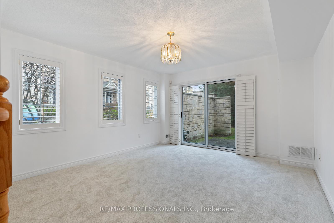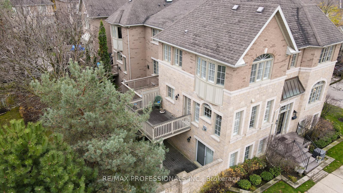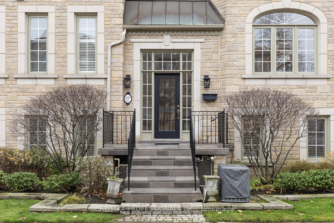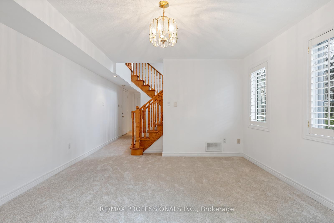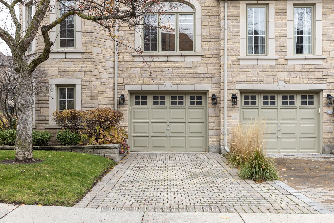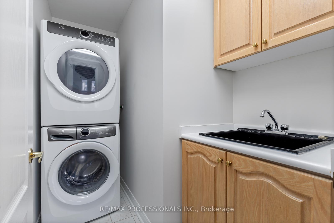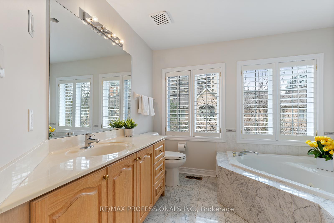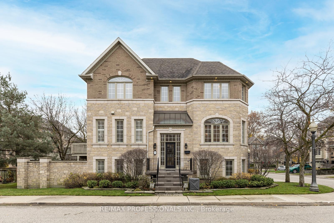$1,295,000
Available - For Sale
Listing ID: W10441876
189 La Rose Ave , Unit 22, Toronto, M9P 3W1, Ontario
| Beautifully maintained and spacious (one of the largest in the development) three-bedroom end-unit townhouse in one of the most desirable pockets of Etobicoke. The main floor is perfect for entertaining, featuring nine-foot ceilings, hardwood floors, and tons of natural light with windows on three sides (end unit). It is comprised of a huge open-concept formal living and dining room, a great spacious family kitchen with a large island, granite countertops, and a walk-out to a large deck with a barbecue hookup. The open-plan family room includes a gas fireplace. Upstairs, you will find a large, bright primary bedroom with a four-piece ensuite that features a Jacuzzi tub and a walk-in closet, along with two other generously sized bedrooms with double closets. There is also the all-important second-floor laundry room. On the lower level, two additional rooms would make a perfect recreation room with a walk-out to your charming yard, as well as an additional office space or den.The property includes parking for three cars: two in the tandem garage and one in the driveway. The home has been freshly painted throughout, and new carpeting has been installed in the basement. |
| Extras: Location Location - Well maintained complex Close to schools, shopping,James Gardens Park, New upcoming Eglington LRT and TTC transit footsteps away and easy commute to subway. short drive to 401,427 the airport and downtown. |
| Price | $1,295,000 |
| Taxes: | $5800.99 |
| Maintenance Fee: | 839.64 |
| Address: | 189 La Rose Ave , Unit 22, Toronto, M9P 3W1, Ontario |
| Province/State: | Ontario |
| Condo Corporation No | MTCC |
| Level | 1 |
| Unit No | 22 |
| Directions/Cross Streets: | Eglington Ave W/Royal York Rd |
| Rooms: | 7 |
| Rooms +: | 2 |
| Bedrooms: | 3 |
| Bedrooms +: | 1 |
| Kitchens: | 1 |
| Family Room: | Y |
| Basement: | Finished |
| Property Type: | Condo Townhouse |
| Style: | 3-Storey |
| Exterior: | Brick, Stone |
| Garage Type: | Built-In |
| Garage(/Parking)Space: | 2.00 |
| Drive Parking Spaces: | 1 |
| Park #1 | |
| Parking Type: | Owned |
| Exposure: | N |
| Balcony: | Open |
| Locker: | None |
| Pet Permited: | Restrict |
| Approximatly Square Footage: | 2250-2499 |
| Maintenance: | 839.64 |
| Common Elements Included: | Y |
| Parking Included: | Y |
| Building Insurance Included: | Y |
| Fireplace/Stove: | Y |
| Heat Source: | Gas |
| Heat Type: | Forced Air |
| Central Air Conditioning: | Central Air |
| Laundry Level: | Upper |
| Ensuite Laundry: | Y |
$
%
Years
This calculator is for demonstration purposes only. Always consult a professional
financial advisor before making personal financial decisions.
| Although the information displayed is believed to be accurate, no warranties or representations are made of any kind. |
| RE/MAX PROFESSIONALS INC. |
|
|
.jpg?src=Custom)
Dir:
416-548-7854
Bus:
416-548-7854
Fax:
416-981-7184
| Virtual Tour | Book Showing | Email a Friend |
Jump To:
At a Glance:
| Type: | Condo - Condo Townhouse |
| Area: | Toronto |
| Municipality: | Toronto |
| Neighbourhood: | Willowridge-Martingrove-Richview |
| Style: | 3-Storey |
| Tax: | $5,800.99 |
| Maintenance Fee: | $839.64 |
| Beds: | 3+1 |
| Baths: | 4 |
| Garage: | 2 |
| Fireplace: | Y |
Locatin Map:
Payment Calculator:
- Color Examples
- Green
- Black and Gold
- Dark Navy Blue And Gold
- Cyan
- Black
- Purple
- Gray
- Blue and Black
- Orange and Black
- Red
- Magenta
- Gold
- Device Examples

