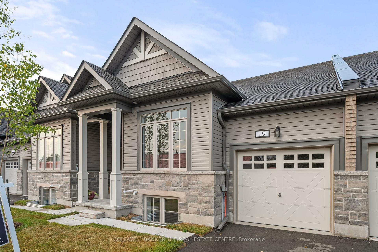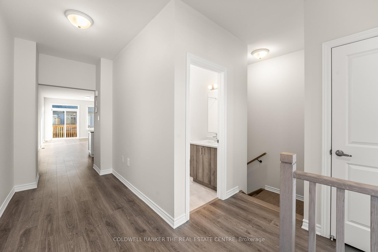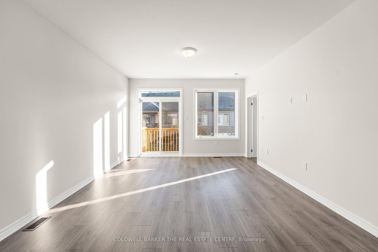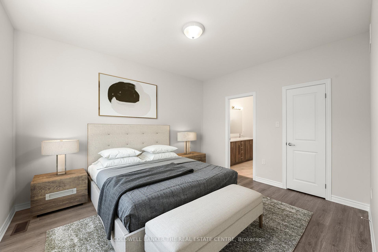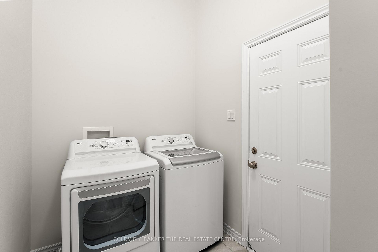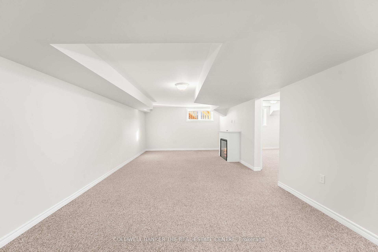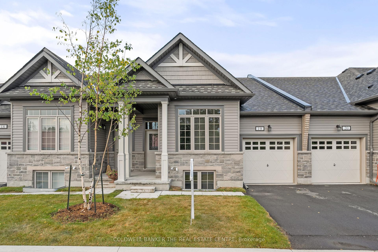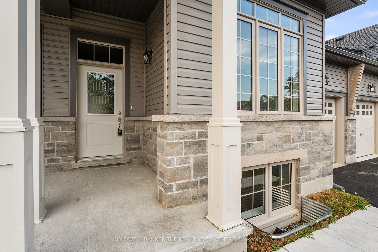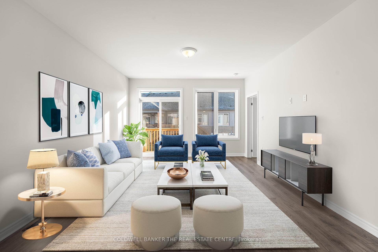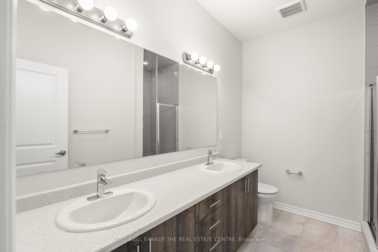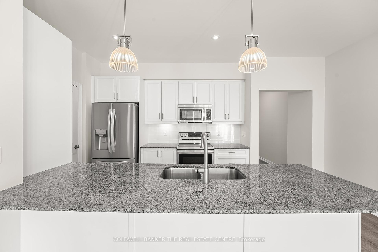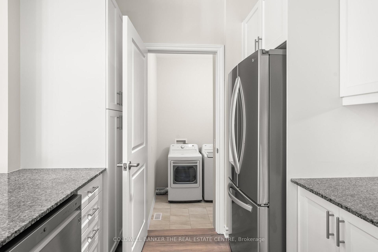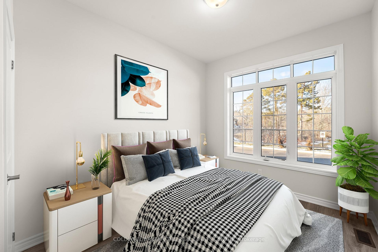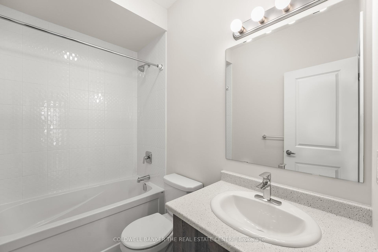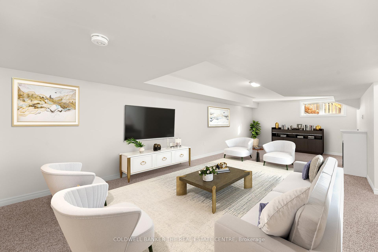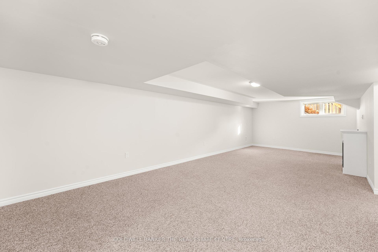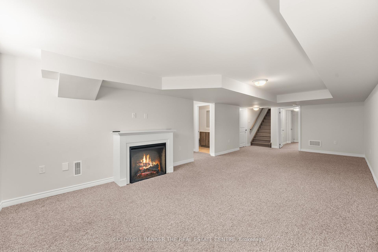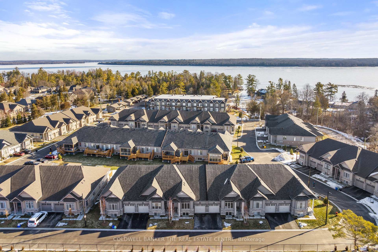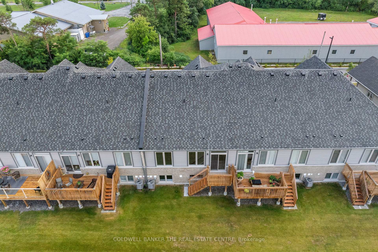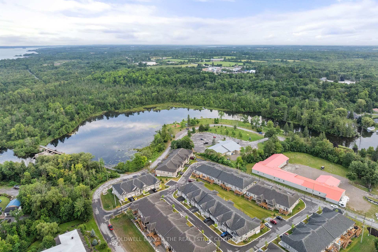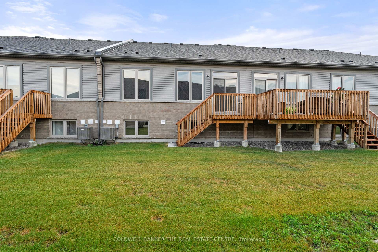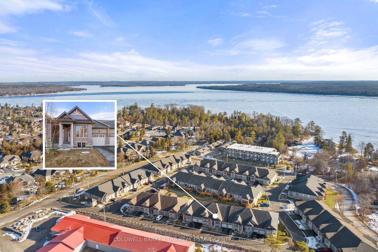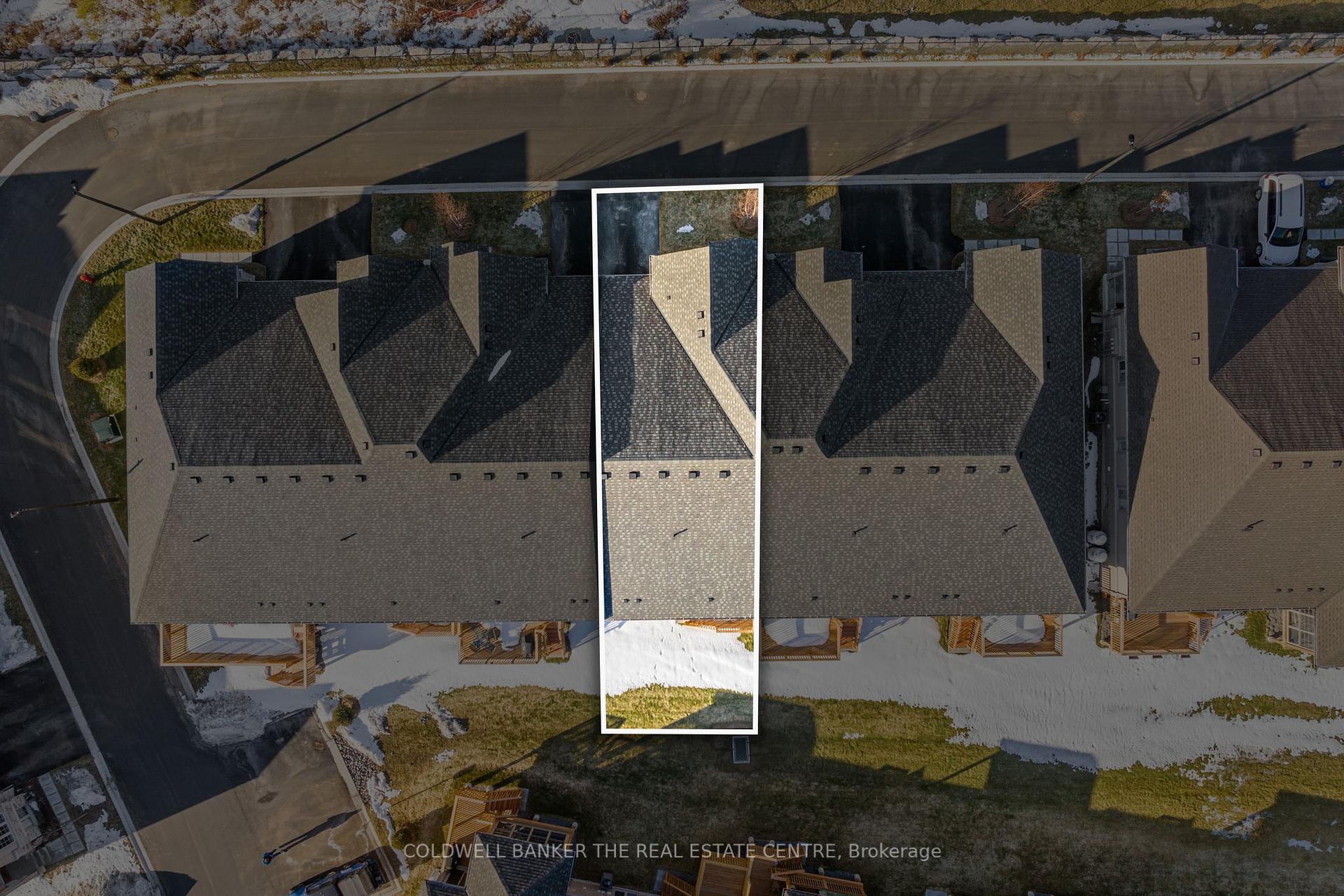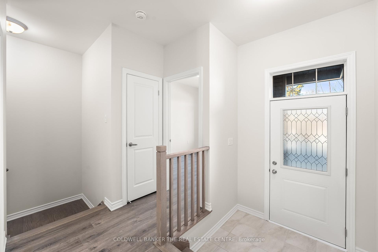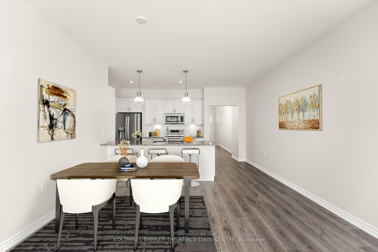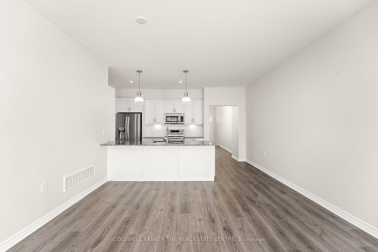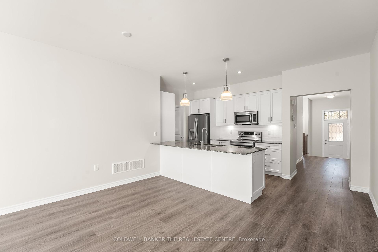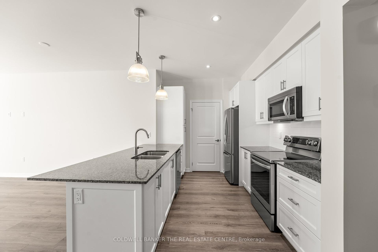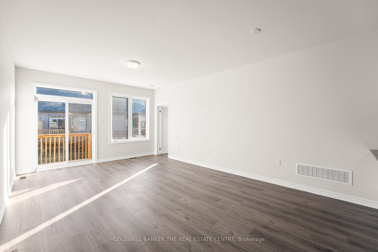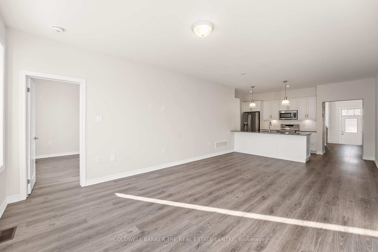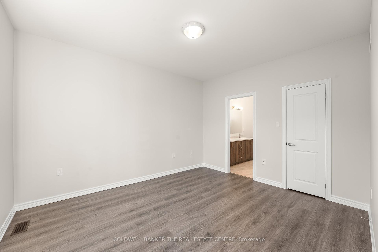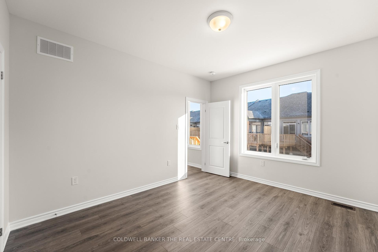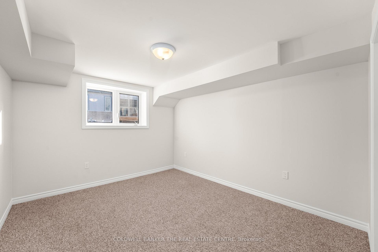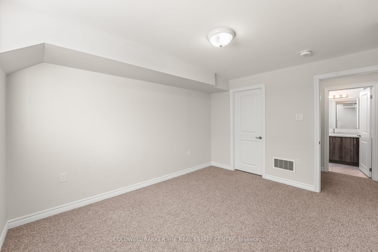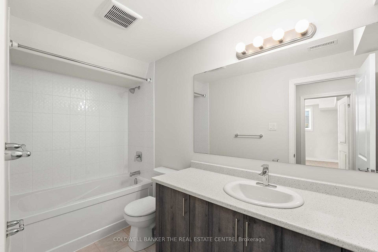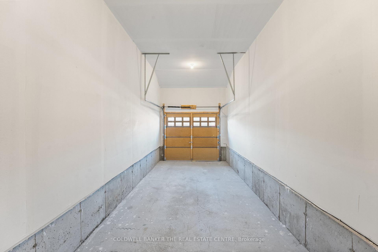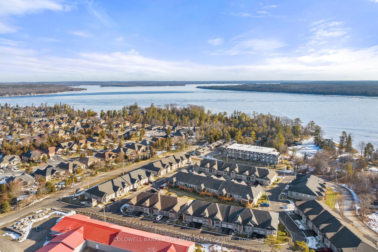$675,000
Available - For Sale
Listing ID: X9391027
17 Lakewood Cres , Unit 19, Kawartha Lakes, K0M 1A0, Ontario
| Welcome To Your Ideal Retreat At Port 32 In This Highly Desirable Neighbourhood By The Lake. Nestled In A Serene Enclave, This Brand New Bungalow Townhome Offers The Epitome Of Convenient Living For Downsizers Seeking Both Comfort And Accessibility. The Functional Floorplan Offers A Spacious Two-Bedroom Layout, Thoughtfully Designed To Maximize Both Space And Style. The Open-Concept Main Floor Is Perfect For Hosting And Everyday Living. The Modern Kitchen Comes Fully Loaded With Top-Of-The-Line Appliances, Plenty Of Storage Space, And A Large Countertop, Making It A Dream For Home Chefs And Anyone Who Loves To Entertain Friends And Family. The Main Floor Laundry Room Offers Convenience With Its Garage Access. Venture Downstairs To Discover The Finished Basement, A Cozy Retreat Featuring A Fireplace, Ideal For Chilly Evenings Spent Relaxing And 2 Additional Bedrooms. Enjoy The Convenient And Carefree Lifestyle That This Home Offers.Maintenance Includes Snow Removal, Lawn care and Water. |
| Extras: Maintenance Includes Snow Removal, Lawn Care and Water |
| Price | $675,000 |
| Taxes: | $3300.00 |
| Assessment: | $311000 |
| Assessment Year: | 2024 |
| Maintenance Fee: | 546.00 |
| Address: | 17 Lakewood Cres , Unit 19, Kawartha Lakes, K0M 1A0, Ontario |
| Province/State: | Ontario |
| Condo Corporation No | VSCC |
| Level | 1 |
| Unit No | 19 |
| Directions/Cross Streets: | Mill St/Lakewood Cres |
| Rooms: | 5 |
| Rooms +: | 3 |
| Bedrooms: | 2 |
| Bedrooms +: | 2 |
| Kitchens: | 1 |
| Family Room: | N |
| Basement: | Finished |
| Approximatly Age: | New |
| Property Type: | Condo Townhouse |
| Style: | Bungalow |
| Exterior: | Stone, Vinyl Siding |
| Garage Type: | Attached |
| Garage(/Parking)Space: | 1.00 |
| Drive Parking Spaces: | 1 |
| Park #1 | |
| Parking Type: | Exclusive |
| Exposure: | Se |
| Balcony: | Terr |
| Locker: | None |
| Pet Permited: | Restrict |
| Approximatly Age: | New |
| Approximatly Square Footage: | 1200-1399 |
| Building Amenities: | Bbqs Allowed, Visitor Parking |
| Property Features: | Beach, Golf, Grnbelt/Conserv, Lake/Pond, Library, Park |
| Maintenance: | 546.00 |
| Water Included: | Y |
| Fireplace/Stove: | Y |
| Heat Source: | Propane |
| Heat Type: | Forced Air |
| Central Air Conditioning: | Central Air |
| Laundry Level: | Main |
| Ensuite Laundry: | Y |
$
%
Years
This calculator is for demonstration purposes only. Always consult a professional
financial advisor before making personal financial decisions.
| Although the information displayed is believed to be accurate, no warranties or representations are made of any kind. |
| COLDWELL BANKER THE REAL ESTATE CENTRE |
|
|
.jpg?src=Custom)
Dir:
416-548-7854
Bus:
416-548-7854
Fax:
416-981-7184
| Book Showing | Email a Friend |
Jump To:
At a Glance:
| Type: | Condo - Condo Townhouse |
| Area: | Kawartha Lakes |
| Municipality: | Kawartha Lakes |
| Neighbourhood: | Bobcaygeon |
| Style: | Bungalow |
| Approximate Age: | New |
| Tax: | $3,300 |
| Maintenance Fee: | $546 |
| Beds: | 2+2 |
| Baths: | 3 |
| Garage: | 1 |
| Fireplace: | Y |
Locatin Map:
Payment Calculator:
- Color Examples
- Green
- Black and Gold
- Dark Navy Blue And Gold
- Cyan
- Black
- Purple
- Gray
- Blue and Black
- Orange and Black
- Red
- Magenta
- Gold
- Device Examples

