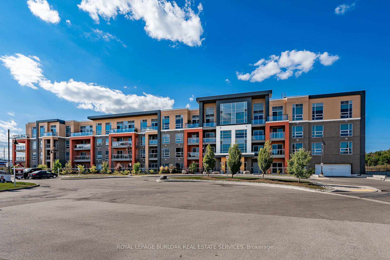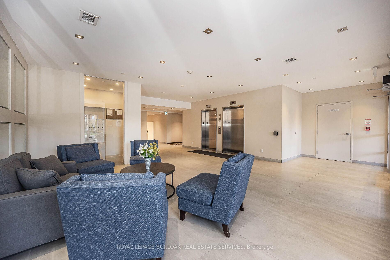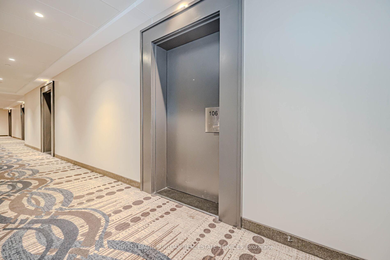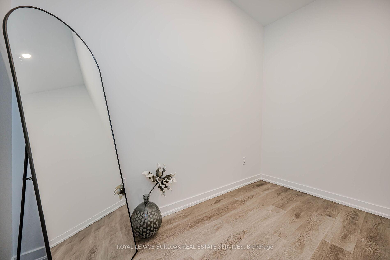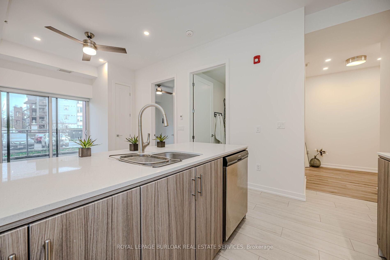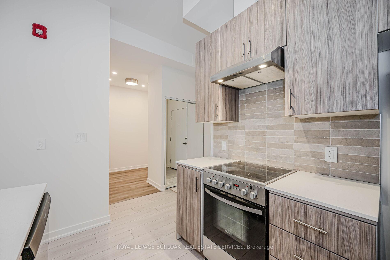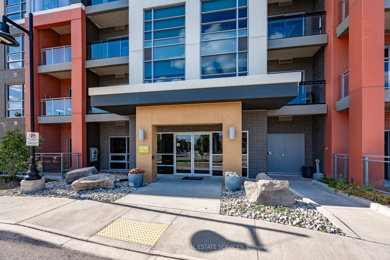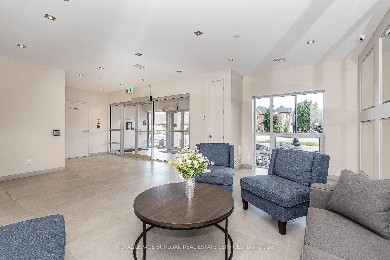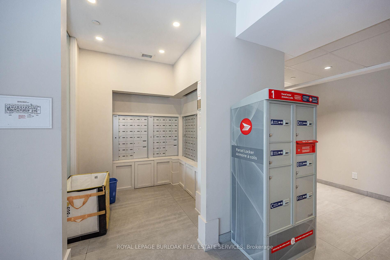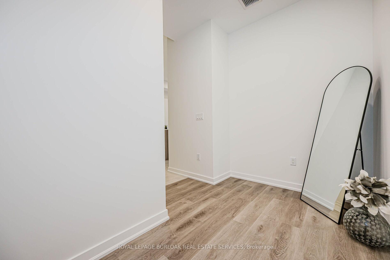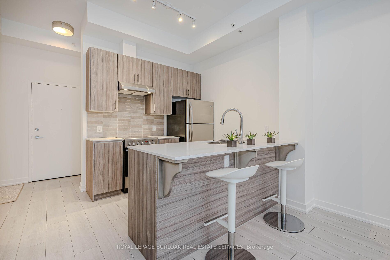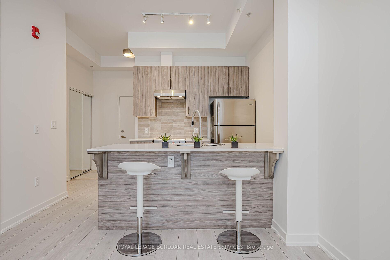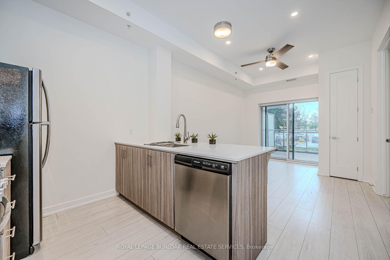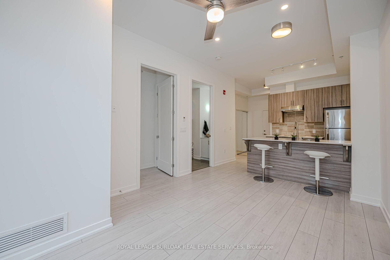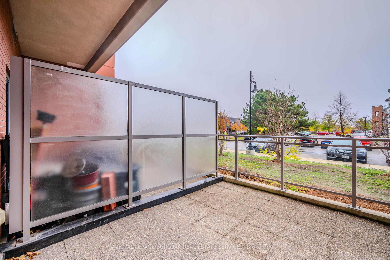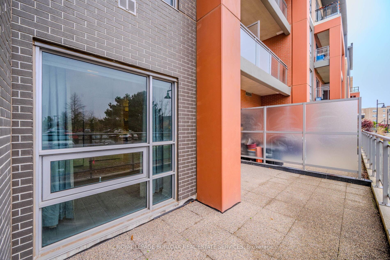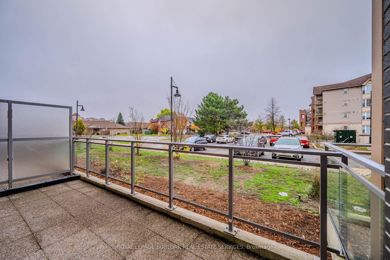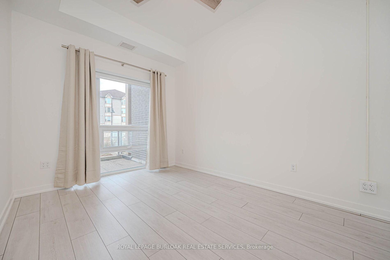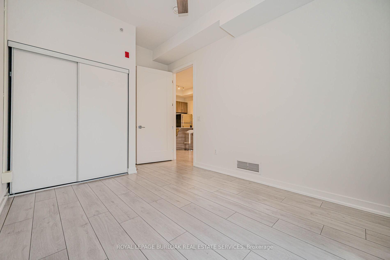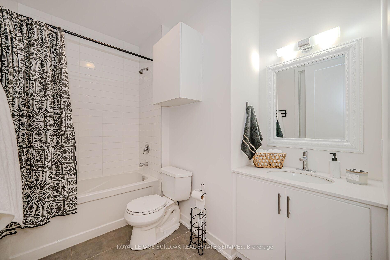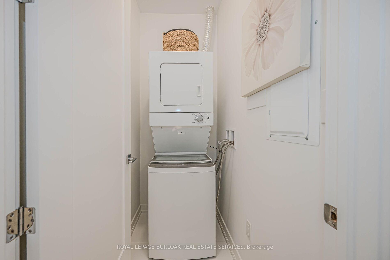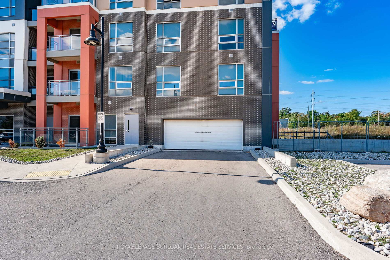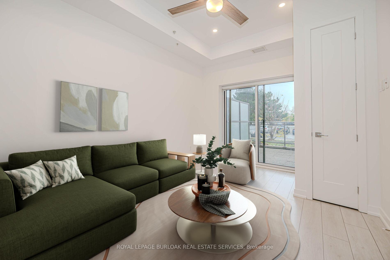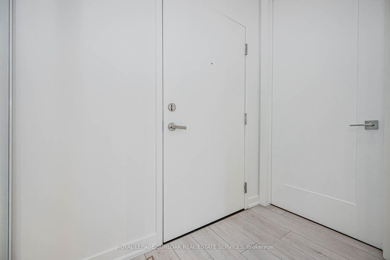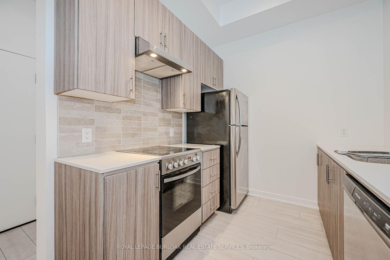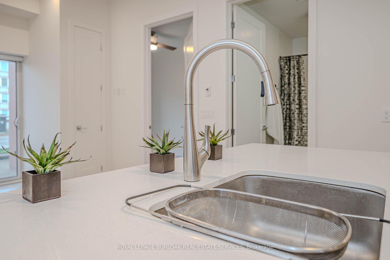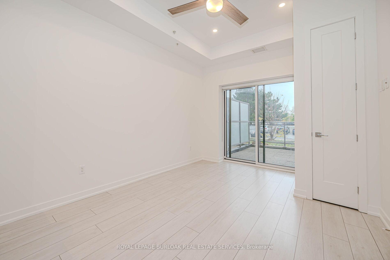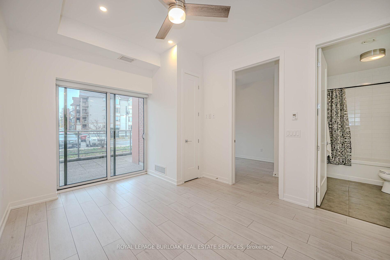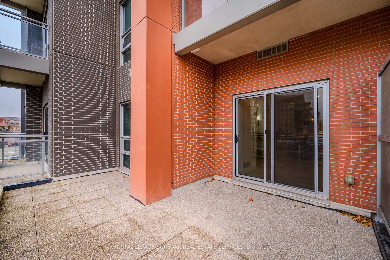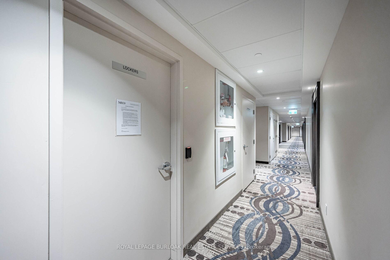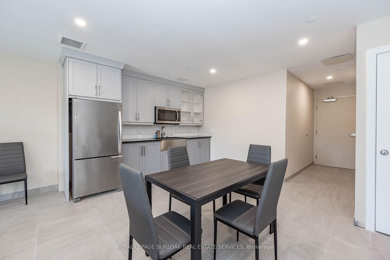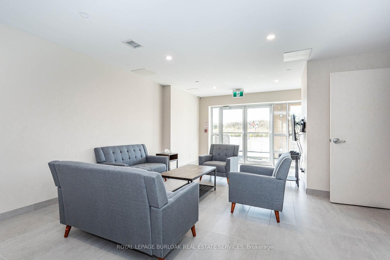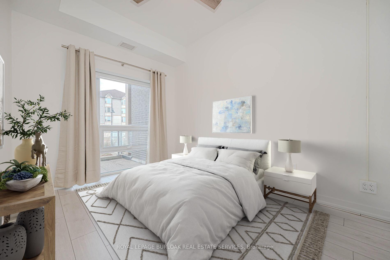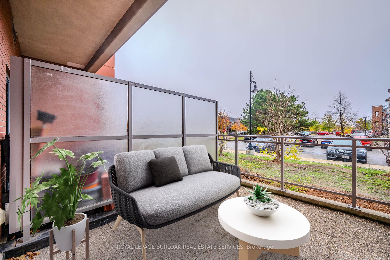$527,000
Available - For Sale
Listing ID: W10460224
4040 Upper Middle Rd , Unit 106, Burlington, L7M 0H2, Ontario
| Truly unique opportunity for those that work from home, seniors and entry buyers.... this ground level 1 bedroom plus den is the epitome of easy condo living and has an impossible to find walkout to a large private outdoor terrace for pet lovers and sun worshippers alike. A Cul de Sac 5 yr old build located off of Tobyn Drive in desirable Tansley Woods with walking trails and parks and only minutes from main travel routes. This unit has been upgraded recently with new luxury vinyl flooring, hardware & designer paint hues. Bright and airy 10ft ceilings, 2 ceiling fans, window coverings, Primary bedroom with ensuite privilege and available for immediate occupancy, It Is absolutely ready to move In! All stainless steel appliances, insuite laundry, 1 underground parking spot and 1 locker Included. Condo fee includes heat and water, building maintenance, snow removal, visitor parking, party room and more. |
| Price | $527,000 |
| Taxes: | $2038.30 |
| Maintenance Fee: | 623.33 |
| Address: | 4040 Upper Middle Rd , Unit 106, Burlington, L7M 0H2, Ontario |
| Province/State: | Ontario |
| Condo Corporation No | HCP |
| Level | 1 |
| Unit No | 106 |
| Locker No | 67 |
| Directions/Cross Streets: | Tobyn Drive & Kimer |
| Rooms: | 4 |
| Bedrooms: | 1 |
| Bedrooms +: | 1 |
| Kitchens: | 1 |
| Family Room: | N |
| Basement: | None |
| Approximatly Age: | 0-5 |
| Property Type: | Condo Apt |
| Style: | Apartment |
| Exterior: | Brick Front |
| Garage Type: | Underground |
| Garage(/Parking)Space: | 1.00 |
| Drive Parking Spaces: | 1 |
| Park #1 | |
| Parking Spot: | 106 |
| Parking Type: | Owned |
| Legal Description: | A |
| Exposure: | S |
| Balcony: | Terr |
| Locker: | Owned |
| Pet Permited: | Restrict |
| Retirement Home: | N |
| Approximatly Age: | 0-5 |
| Approximatly Square Footage: | 600-699 |
| Building Amenities: | Bike Storage, Games Room, Party/Meeting Room, Visitor Parking |
| Property Features: | Cul De Sac, Level, Library, Park, Public Transit, Rec Centre |
| Maintenance: | 623.33 |
| Water Included: | Y |
| Common Elements Included: | Y |
| Heat Included: | Y |
| Parking Included: | Y |
| Building Insurance Included: | Y |
| Fireplace/Stove: | N |
| Heat Source: | Other |
| Heat Type: | Heat Pump |
| Central Air Conditioning: | Central Air |
| Laundry Level: | Main |
| Elevator Lift: | Y |
$
%
Years
This calculator is for demonstration purposes only. Always consult a professional
financial advisor before making personal financial decisions.
| Although the information displayed is believed to be accurate, no warranties or representations are made of any kind. |
| ROYAL LEPAGE BURLOAK REAL ESTATE SERVICES |
|
|
.jpg?src=Custom)
Dir:
416-548-7854
Bus:
416-548-7854
Fax:
416-981-7184
| Virtual Tour | Book Showing | Email a Friend |
Jump To:
At a Glance:
| Type: | Condo - Condo Apt |
| Area: | Halton |
| Municipality: | Burlington |
| Neighbourhood: | Tansley |
| Style: | Apartment |
| Approximate Age: | 0-5 |
| Tax: | $2,038.3 |
| Maintenance Fee: | $623.33 |
| Beds: | 1+1 |
| Baths: | 1 |
| Garage: | 1 |
| Fireplace: | N |
Locatin Map:
Payment Calculator:
- Color Examples
- Green
- Black and Gold
- Dark Navy Blue And Gold
- Cyan
- Black
- Purple
- Gray
- Blue and Black
- Orange and Black
- Red
- Magenta
- Gold
- Device Examples

